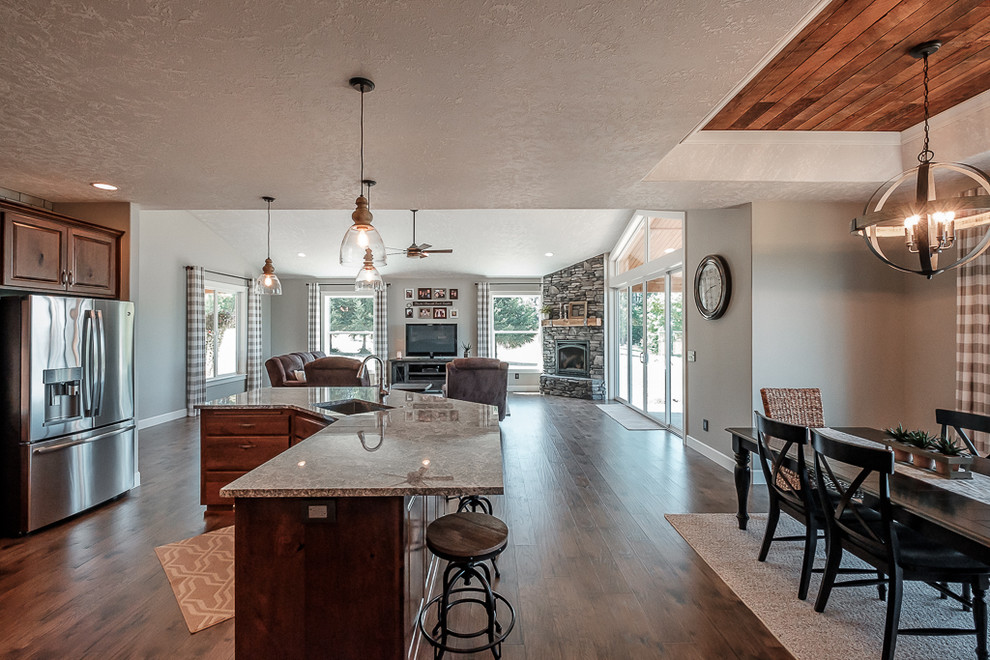
Great Room
This open concept great room features a chandelier, recessed lighting, and pendant lighting. The kitchen island creates a great space for entertaining and looks out over the entire room. The living room can be seen to have a fireplace with a stone surround the rises all the way from the floor to the ceiling. Right next to the fireplace are the sliding glass doors that lead to the backyard. Along with the sliding glass doors are a few large windows found in the living room, which allow in natural light. The dining room can be seen to be lit from above by chandelier, which hangs from the center of the tray ceiling. An area rug sits beneath the dining set.
