Große Ankleidezimmer mit beigen Schränken Ideen und Design
Suche verfeinern:
Budget
Sortieren nach:Heute beliebt
1 – 20 von 557 Fotos
1 von 3
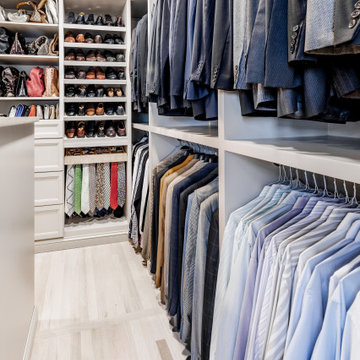
"His" side of the closet with double hanging, shoe racks and a pull-out tie rack.
Großer Klassischer Begehbarer Kleiderschrank mit Schrankfronten im Shaker-Stil, beigen Schränken und hellem Holzboden in New York
Großer Klassischer Begehbarer Kleiderschrank mit Schrankfronten im Shaker-Stil, beigen Schränken und hellem Holzboden in New York
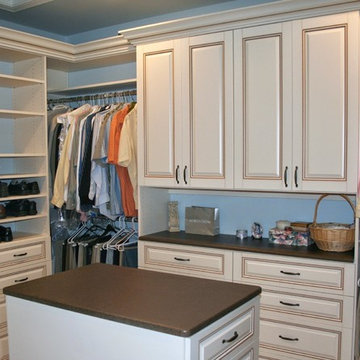
Großer, Neutraler Klassischer Begehbarer Kleiderschrank mit Kassettenfronten und beigen Schränken in Washington, D.C.
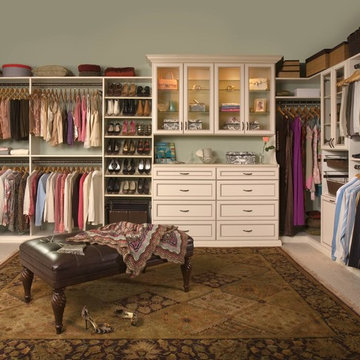
Großer, Neutraler Klassischer Begehbarer Kleiderschrank mit Schrankfronten mit vertiefter Füllung, beigen Schränken, Teppichboden und beigem Boden in Sonstige
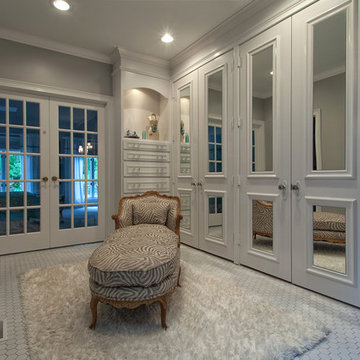
Großer, Neutraler Klassischer Begehbarer Kleiderschrank mit beigen Schränken in Atlanta

The beautiful, old barn on this Topsfield estate was at risk of being demolished. Before approaching Mathew Cummings, the homeowner had met with several architects about the structure, and they had all told her that it needed to be torn down. Thankfully, for the sake of the barn and the owner, Cummings Architects has a long and distinguished history of preserving some of the oldest timber framed homes and barns in the U.S.
Once the homeowner realized that the barn was not only salvageable, but could be transformed into a new living space that was as utilitarian as it was stunning, the design ideas began flowing fast. In the end, the design came together in a way that met all the family’s needs with all the warmth and style you’d expect in such a venerable, old building.
On the ground level of this 200-year old structure, a garage offers ample room for three cars, including one loaded up with kids and groceries. Just off the garage is the mudroom – a large but quaint space with an exposed wood ceiling, custom-built seat with period detailing, and a powder room. The vanity in the powder room features a vanity that was built using salvaged wood and reclaimed bluestone sourced right on the property.
Original, exposed timbers frame an expansive, two-story family room that leads, through classic French doors, to a new deck adjacent to the large, open backyard. On the second floor, salvaged barn doors lead to the master suite which features a bright bedroom and bath as well as a custom walk-in closet with his and hers areas separated by a black walnut island. In the master bath, hand-beaded boards surround a claw-foot tub, the perfect place to relax after a long day.
In addition, the newly restored and renovated barn features a mid-level exercise studio and a children’s playroom that connects to the main house.
From a derelict relic that was slated for demolition to a warmly inviting and beautifully utilitarian living space, this barn has undergone an almost magical transformation to become a beautiful addition and asset to this stately home.
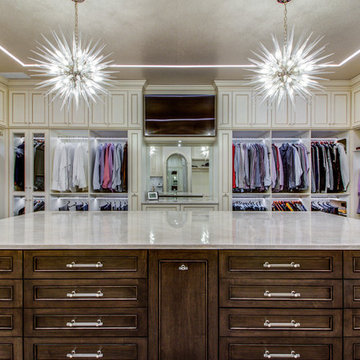
Großer, Neutraler Moderner Begehbarer Kleiderschrank mit Schrankfronten im Shaker-Stil und beigen Schränken in Cleveland

Walking closet with shelving unit and dresser, painted ceilings with recessed lighting, light hardwood floors in mid-century-modern renovation and addition in Berkeley hills, California
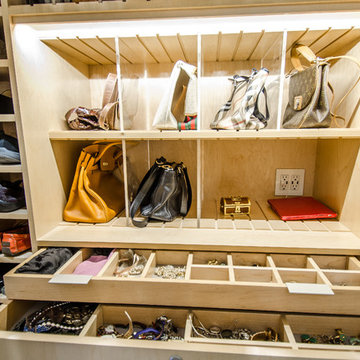
Photographer: Chastity Cortijo
EIngebautes, Großes Klassisches Ankleidezimmer mit flächenbündigen Schrankfronten, beigen Schränken und hellem Holzboden in New York
EIngebautes, Großes Klassisches Ankleidezimmer mit flächenbündigen Schrankfronten, beigen Schränken und hellem Holzboden in New York
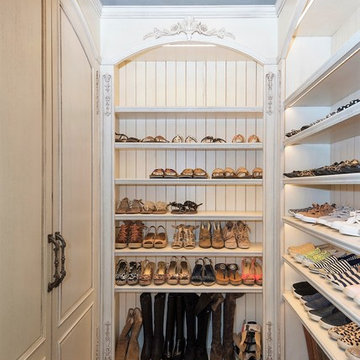
Großer Mediterraner Begehbarer Kleiderschrank mit Schrankfronten mit vertiefter Füllung, beigen Schränken, dunklem Holzboden und weißem Boden in New York
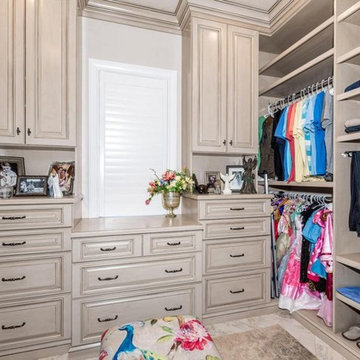
The master closet was designed to coordinates with the master bath cabinetry in this Old World Home.
Photo by Jacob Thompson, Jet Streak Photography LLC
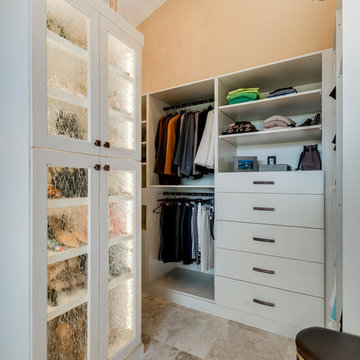
Bathroom/Closet combo with lighted shoe cabinets
Großes, Neutrales Mediterranes Ankleidezimmer mit Ankleidebereich, flächenbündigen Schrankfronten, beigen Schränken, Travertin und beigem Boden in Denver
Großes, Neutrales Mediterranes Ankleidezimmer mit Ankleidebereich, flächenbündigen Schrankfronten, beigen Schränken, Travertin und beigem Boden in Denver
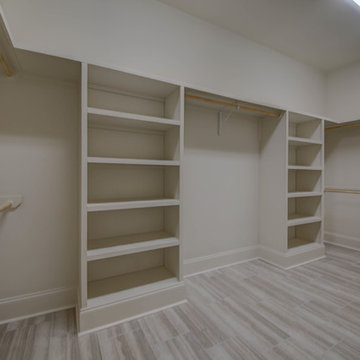
Großer, Neutraler Klassischer Begehbarer Kleiderschrank mit offenen Schränken, beigen Schränken und Porzellan-Bodenfliesen in New Orleans
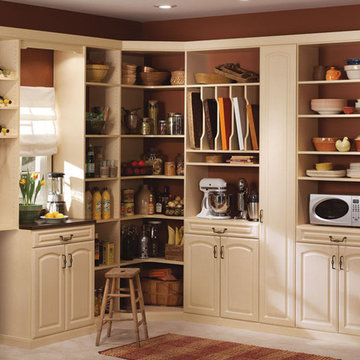
Großer, Neutraler Mediterraner Begehbarer Kleiderschrank mit profilierten Schrankfronten, beigen Schränken und Keramikboden in Sonstige
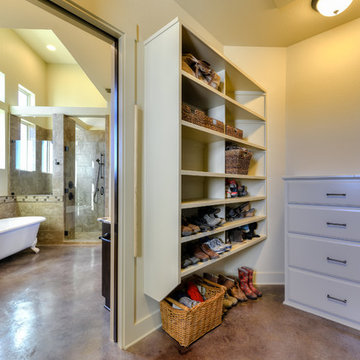
Photography By: Siggi Ragnar
Großer, Neutraler Mediterraner Begehbarer Kleiderschrank mit flächenbündigen Schrankfronten, beigen Schränken und Betonboden in Austin
Großer, Neutraler Mediterraner Begehbarer Kleiderschrank mit flächenbündigen Schrankfronten, beigen Schränken und Betonboden in Austin
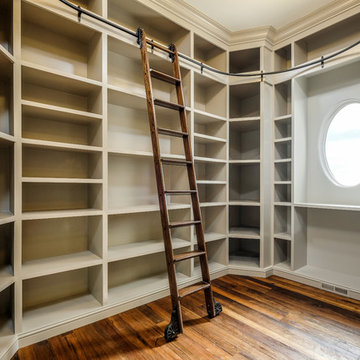
Shutter Avenue
Großer, Neutraler Klassischer Begehbarer Kleiderschrank mit offenen Schränken, beigen Schränken und braunem Holzboden in Denver
Großer, Neutraler Klassischer Begehbarer Kleiderschrank mit offenen Schränken, beigen Schränken und braunem Holzboden in Denver
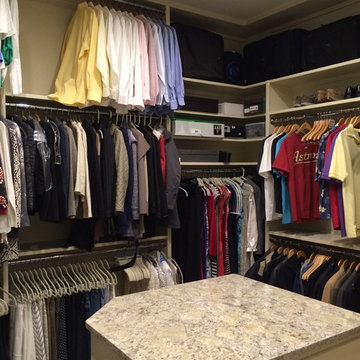
Großer, Neutraler Klassischer Begehbarer Kleiderschrank mit flächenbündigen Schrankfronten, beigen Schränken und Teppichboden in Houston
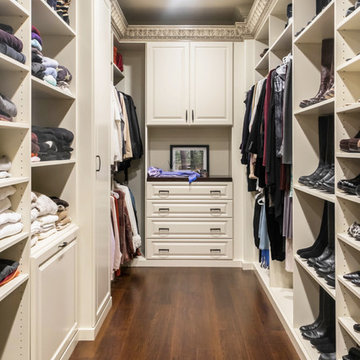
Raised panel drawers anchor the walk-in closet portion of this Dream Master Closet for Her. Concealed laundry and safe are integrating with shoe and boot storage. A second valet rod gives a helping hand when selecting clothes. The espresso stained maple counter and hand-glazed moulding continue the look and feel of this dream closet.
Photo by: VT Fine Art Photography
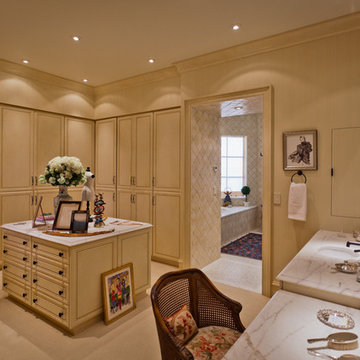
Master Bedroom Closet
Großes Klassisches Ankleidezimmer mit Ankleidebereich, beigen Schränken, Teppichboden und profilierten Schrankfronten in Denver
Großes Klassisches Ankleidezimmer mit Ankleidebereich, beigen Schränken, Teppichboden und profilierten Schrankfronten in Denver
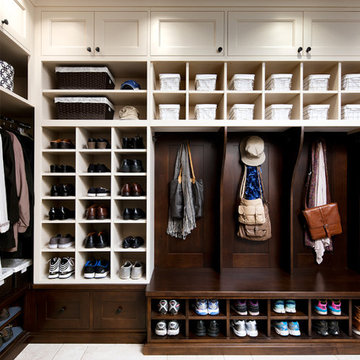
Mudroom storage. Photo by Brandon Barré.
Großer, Neutraler Klassischer Begehbarer Kleiderschrank mit beigen Schränken, offenen Schränken und Travertin in Toronto
Großer, Neutraler Klassischer Begehbarer Kleiderschrank mit beigen Schränken, offenen Schränken und Travertin in Toronto
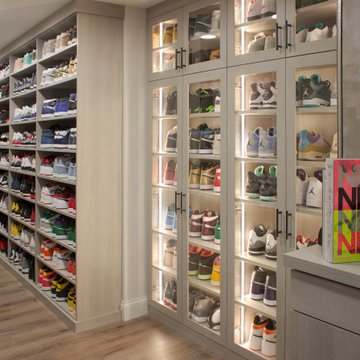
Whether you are just starting your collection or you have some rare kicks in your line-up, your sneakers need some serious care. You’ve invested time and money building a unique collection; it’s important to create custom storage that preserves your investment and prolongs the life of the shoes. Display cases are perfect for showcasing your favorites while protecting them from dust. Backlighting them amplifies the diversity of styles creating a wall of art. But, hands down, it’s easiest to have open shelving with plenty of space to spread them out and allow them to breathe.
Große Ankleidezimmer mit beigen Schränken Ideen und Design
1