Große Ankleidezimmer mit grauen Schränken Ideen und Design
Suche verfeinern:
Budget
Sortieren nach:Heute beliebt
41 – 60 von 1.391 Fotos
1 von 3
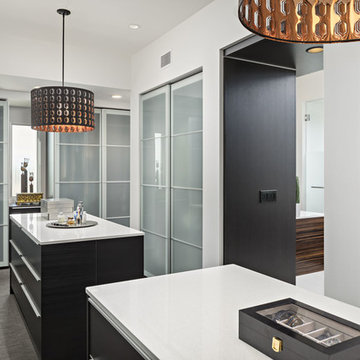
Jason Roehner-photographer
Großes, Neutrales Modernes Ankleidezimmer mit Ankleidebereich, Glasfronten, grauen Schränken, Teppichboden und grauem Boden in Phoenix
Großes, Neutrales Modernes Ankleidezimmer mit Ankleidebereich, Glasfronten, grauen Schränken, Teppichboden und grauem Boden in Phoenix
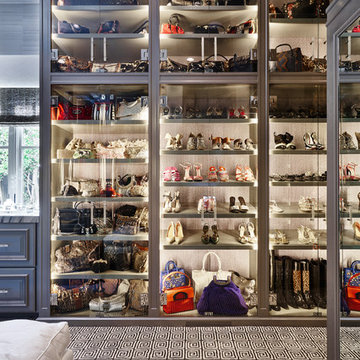
Large Luxury walk in closet with island dresser and glass front doors. Photography by Stephen Karlisch
Großer Klassischer Begehbarer Kleiderschrank mit grauen Schränken, Teppichboden und Glasfronten in Dallas
Großer Klassischer Begehbarer Kleiderschrank mit grauen Schränken, Teppichboden und Glasfronten in Dallas
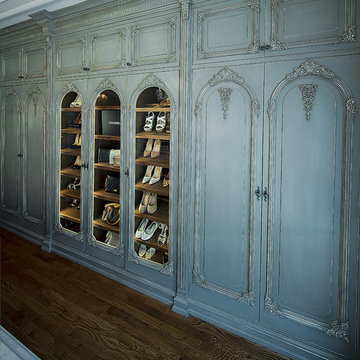
Großer Mediterraner Begehbarer Kleiderschrank mit profilierten Schrankfronten, grauen Schränken, dunklem Holzboden und braunem Boden in New York
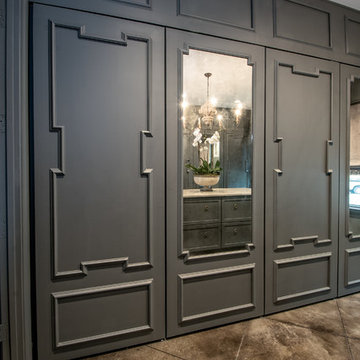
Steve Roberts
Großer, Neutraler Klassischer Begehbarer Kleiderschrank mit grauen Schränken und profilierten Schrankfronten in Sonstige
Großer, Neutraler Klassischer Begehbarer Kleiderschrank mit grauen Schränken und profilierten Schrankfronten in Sonstige
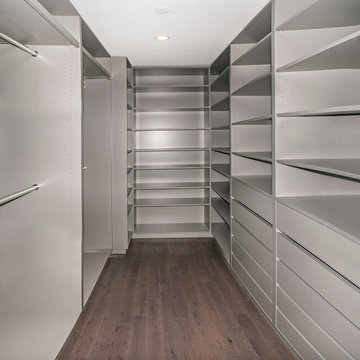
Paulina Hospod
Großer, Neutraler Moderner Begehbarer Kleiderschrank mit offenen Schränken, grauen Schränken und braunem Holzboden in New York
Großer, Neutraler Moderner Begehbarer Kleiderschrank mit offenen Schränken, grauen Schränken und braunem Holzboden in New York
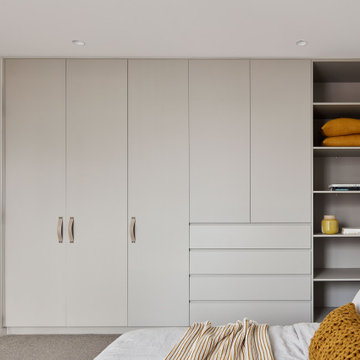
Closet at the Ferndale Home in Glen Iris Victoria.
Builder: Mazzei Homes
Architecture: Dan Webster
Furniture: Zuster Furniture
Kitchen, Wardrobes & Joinery: The Kitchen Design Centre
Photography: Elisa Watson
Project: Royal Melbourne Hospital Lottery Home 2020
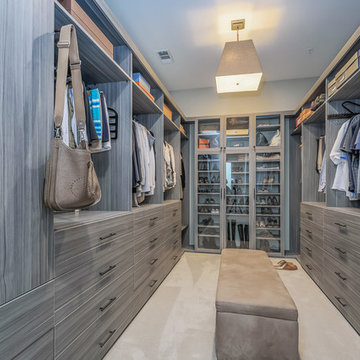
Großes, Neutrales Modernes Ankleidezimmer mit Ankleidebereich, flächenbündigen Schrankfronten, Teppichboden, beigem Boden und grauen Schränken in San Francisco
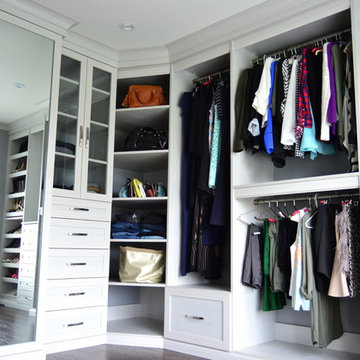
This is a converted sitting room / master walk in closet made from Skye textured melamine. The drawers/doors are a 5 piece shaker style with large pulls. This layout includes a large full length mirror, glass inserts, glass countertops exposing the custom jewelry dividers, baseboard, light rail and two piece crown molding finish it off.
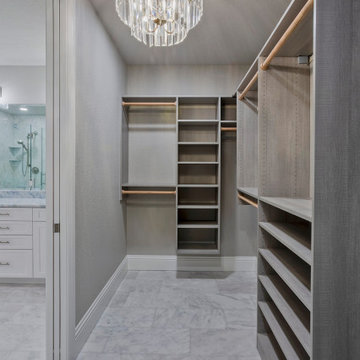
Großes, Neutrales Modernes Ankleidezimmer mit Ankleidebereich, grauen Schränken, Marmorboden, grauem Boden und offenen Schränken in Tampa
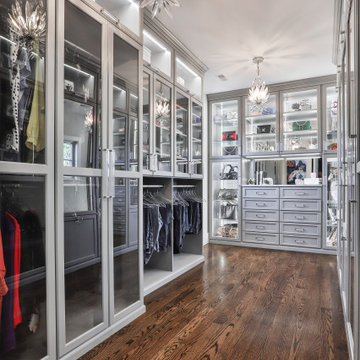
A walk-in closet is a luxurious and practical addition to any home, providing a spacious and organized haven for clothing, shoes, and accessories.
Typically larger than standard closets, these well-designed spaces often feature built-in shelves, drawers, and hanging rods to accommodate a variety of wardrobe items.
Ample lighting, whether natural or strategically placed fixtures, ensures visibility and adds to the overall ambiance. Mirrors and dressing areas may be conveniently integrated, transforming the walk-in closet into a private dressing room.
The design possibilities are endless, allowing individuals to personalize the space according to their preferences, making the walk-in closet a functional storage area and a stylish retreat where one can start and end the day with ease and sophistication.
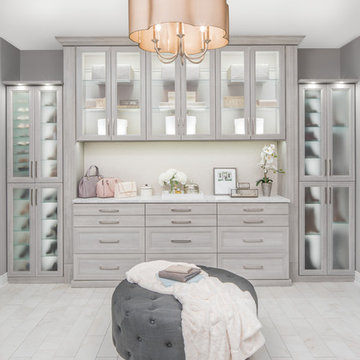
Großer, Neutraler Moderner Begehbarer Kleiderschrank mit Glasfronten, grauen Schränken, Marmorboden und beigem Boden in Las Vegas
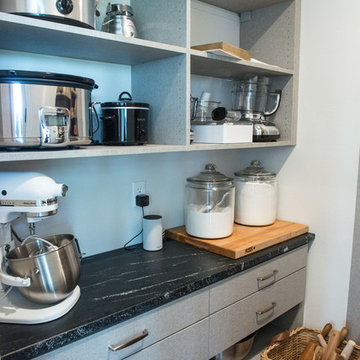
Walk-in pantry comes right off the spacious kitchen. Soapstone counter offers a work space with drawer & open storage below.
Mandi B Photography
Großer, Neutraler Landhaus Begehbarer Kleiderschrank mit flächenbündigen Schrankfronten, grauen Schränken und braunem Holzboden in Sonstige
Großer, Neutraler Landhaus Begehbarer Kleiderschrank mit flächenbündigen Schrankfronten, grauen Schränken und braunem Holzboden in Sonstige
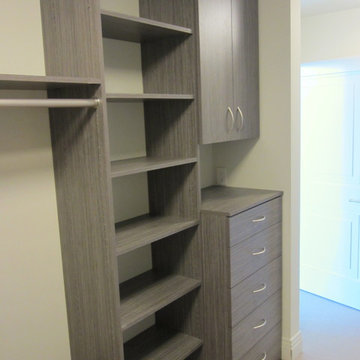
Condo in the new Edgewater Apartement building on Langdon Street, Madison, WI. The finish is called Twilight Linea. The project included long and short hang, drawers, shelving, cabinet for a safe, and shoe shelves/pull out racks.
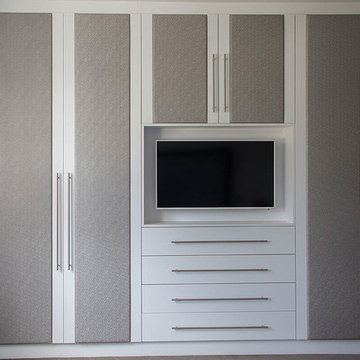
Großes Modernes Ankleidezimmer mit Ankleidebereich, profilierten Schrankfronten und grauen Schränken in London
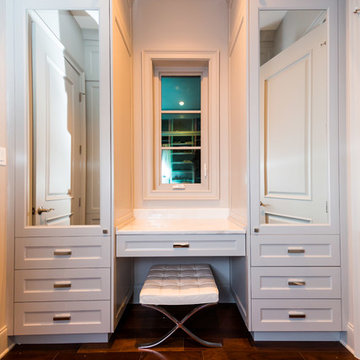
Elegant French home seamlessly combining the traditional and contemporary. The 3,050 SF home contains three bedrooms each with its own bath. The master retreat has lanai access and a sumptuous marble bath. A fourth, first-floor bedroom, can be used as a guest suite, study or parlor. The traditional floor plan is made contemporary by sleek, streamlined finishes and modern touches such as recessed LED lighting, beautiful trimwork and a gray/white color scheme. A dramatic two-story foyer with wrap-around balcony leads into the open-concept great room and kitchen area, complete with wet bar, butler's pantry and commercial-grade Thermador appliances. The outdoor living area is an entertainer's dream with pool, paving stones and a custom outdoor kitchen. Photo credit: Deremer Studios
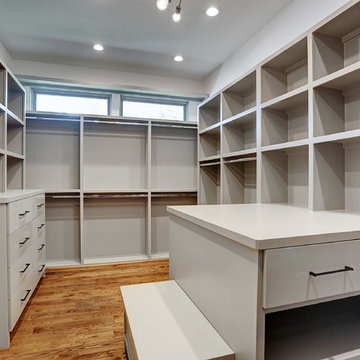
An updated take on mid-century modern offers many spaces to enjoy the outdoors both from
inside and out: the two upstairs balconies create serene spaces, beautiful views can be enjoyed
from each of the masters, and the large back patio equipped with fireplace and cooking area is
perfect for entertaining. Pacific Architectural Millwork Stacking Doors create a seamless
indoor/outdoor feel. A stunning infinity edge pool with jacuzzi is a destination in and of itself.
Inside the home, draw your attention to oversized kitchen, study/library and the wine room off the
living and dining room.
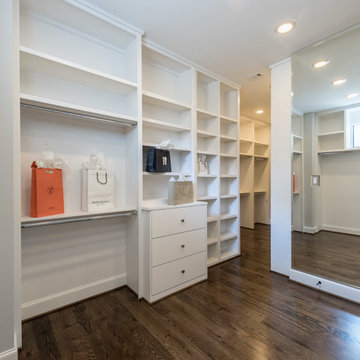
Vladimir Ambia Photography
Großer, Neutraler Klassischer Begehbarer Kleiderschrank mit flächenbündigen Schrankfronten, grauen Schränken und braunem Holzboden in Houston
Großer, Neutraler Klassischer Begehbarer Kleiderschrank mit flächenbündigen Schrankfronten, grauen Schränken und braunem Holzboden in Houston
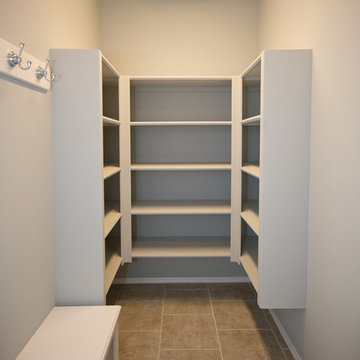
6405 NW 158th, Edmond, OK, Deer Creek Park,
Großes Modernes Ankleidezimmer mit grauen Schränken und Keramikboden in Oklahoma City
Großes Modernes Ankleidezimmer mit grauen Schränken und Keramikboden in Oklahoma City
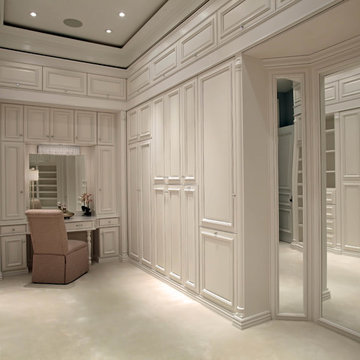
Tom Harper
Großes, Neutrales Klassisches Ankleidezimmer mit Ankleidebereich, Schrankfronten mit vertiefter Füllung und grauen Schränken in Miami
Großes, Neutrales Klassisches Ankleidezimmer mit Ankleidebereich, Schrankfronten mit vertiefter Füllung und grauen Schränken in Miami
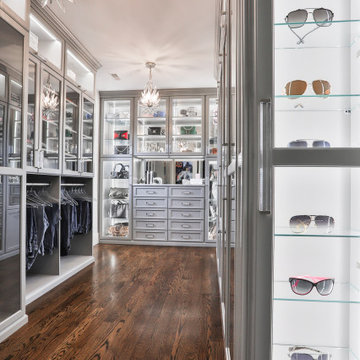
This gorgeous walk-in closet features multi double hanging sections, Glass doors, a custom jewelry drawer and LED lighting.
Großer, Neutraler Moderner Begehbarer Kleiderschrank mit Schrankfronten im Shaker-Stil, grauen Schränken, Laminat und braunem Boden in St. Louis
Großer, Neutraler Moderner Begehbarer Kleiderschrank mit Schrankfronten im Shaker-Stil, grauen Schränken, Laminat und braunem Boden in St. Louis
Große Ankleidezimmer mit grauen Schränken Ideen und Design
3