Große Ankleidezimmer mit weißem Boden Ideen und Design
Suche verfeinern:
Budget
Sortieren nach:Heute beliebt
81 – 100 von 489 Fotos
1 von 3
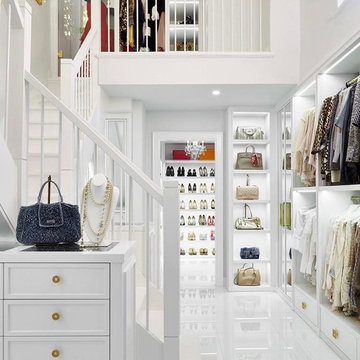
Großes Modernes Ankleidezimmer mit Ankleidebereich, offenen Schränken, weißen Schränken und weißem Boden in Sonstige
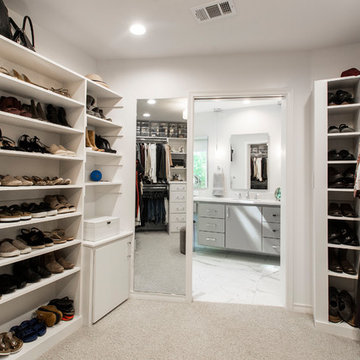
This home had a previous master bathroom remodel and addition with poor layout. Our homeowners wanted a whole new suite that was functional and beautiful. They wanted the new bathroom to feel bigger with more functional space. Their current bathroom was choppy with too many walls. The lack of storage in the bathroom and the closet was a problem and they hated the cabinets. They have a really nice large back yard and the views from the bathroom should take advantage of that.
We decided to move the main part of the bathroom to the rear of the bathroom that has the best view and combine the closets into one closet, which required moving all of the plumbing, as well as the entrance to the new bathroom. Where the old toilet, tub and shower were is now the new extra-large closet. We had to frame in the walls where the glass blocks were once behind the tub and the old doors that once went to the shower and water closet. We installed a new soft close pocket doors going into the water closet and the new closet. A new window was added behind the tub taking advantage of the beautiful backyard. In the partial frameless shower we installed a fogless mirror, shower niches and a large built in bench. . An articulating wall mount TV was placed outside of the closet, to be viewed from anywhere in the bathroom.
The homeowners chose some great floating vanity cabinets to give their new bathroom a more modern feel that went along great with the large porcelain tile flooring. A decorative tumbled marble mosaic tile was chosen for the shower walls, which really makes it a wow factor! New recessed can lights were added to brighten up the room, as well as four new pendants hanging on either side of the three mirrors placed above the seated make-up area and sinks.
Design/Remodel by Hatfield Builders & Remodelers | Photography by Versatile Imaging
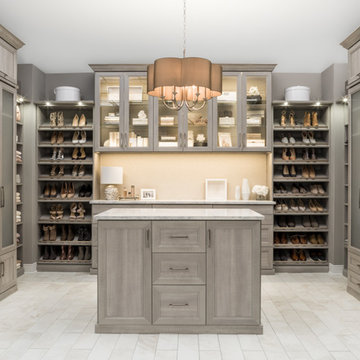
Großer, Neutraler Moderner Begehbarer Kleiderschrank mit Schrankfronten im Shaker-Stil, hellbraunen Holzschränken, Marmorboden und weißem Boden in Detroit
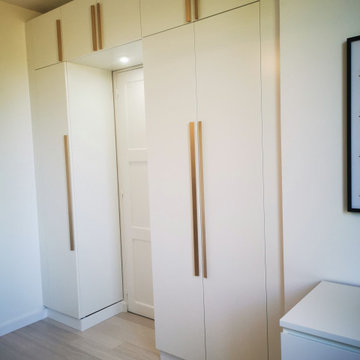
Réaménagement d'une chambre d'environ 11m².
Dans l'esprit de garder un maximum de rangements mais de dégager l'espace, le dressing vient s'insérer dans la continuité du mur.
De plus, on sauvegarde l'espace en créant une tête de lit murale avec ce rond bleu eucalyptus et ces tableaux.
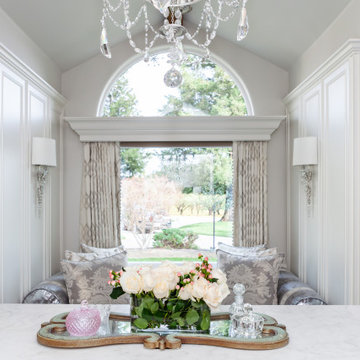
The "hers" master closet is bathed in natural light and boasts custom leaded glass french doors, completely custom cabinets, a makeup vanity, towers of shoe glory, a dresser island, Swarovski crystal cabinet pulls...even custom vent covers.
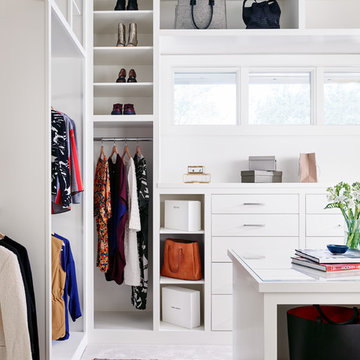
Großer Moderner Begehbarer Kleiderschrank mit flächenbündigen Schrankfronten, weißen Schränken, Teppichboden und weißem Boden in Austin
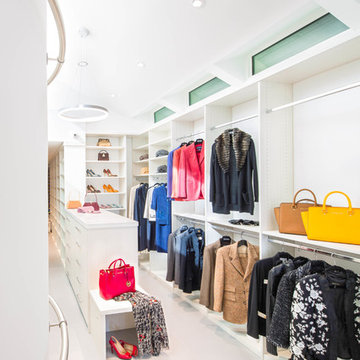
The perfect closet with plenty of storage for His and Hers.
Photo: Stephanie Lavigne Villeneuve
Großer, Neutraler Moderner Begehbarer Kleiderschrank mit weißen Schränken, Porzellan-Bodenfliesen, offenen Schränken und weißem Boden in Miami
Großer, Neutraler Moderner Begehbarer Kleiderschrank mit weißen Schränken, Porzellan-Bodenfliesen, offenen Schränken und weißem Boden in Miami
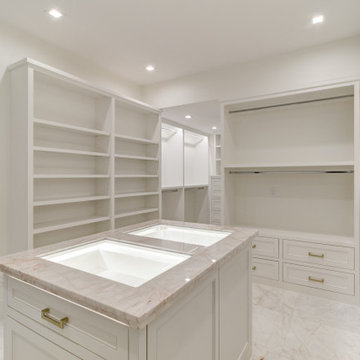
Großer, Neutraler Klassischer Begehbarer Kleiderschrank mit weißen Schränken, Marmorboden und weißem Boden in Houston
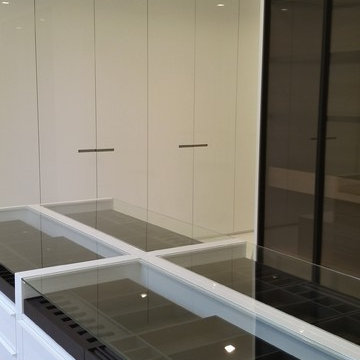
Großer, Neutraler Moderner Begehbarer Kleiderschrank mit flächenbündigen Schrankfronten, weißen Schränken, Marmorboden und weißem Boden in Los Angeles
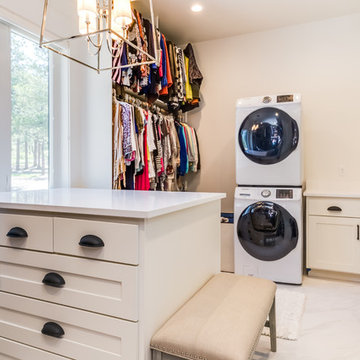
Großer Klassischer Begehbarer Kleiderschrank mit Schrankfronten im Shaker-Stil, weißen Schränken, Marmorboden und weißem Boden in Denver
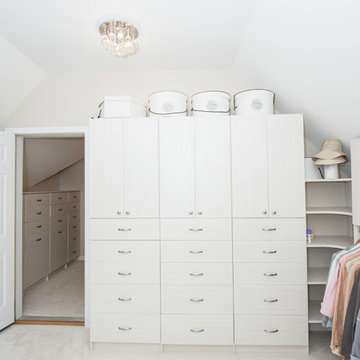
Wilhelm Photography
Großer, Neutraler Moderner Begehbarer Kleiderschrank mit weißen Schränken, Teppichboden und weißem Boden in Nashville
Großer, Neutraler Moderner Begehbarer Kleiderschrank mit weißen Schränken, Teppichboden und weißem Boden in Nashville

Großer, Neutraler Klassischer Begehbarer Kleiderschrank mit Schrankfronten mit vertiefter Füllung, weißen Schränken, Keramikboden und weißem Boden in Atlanta
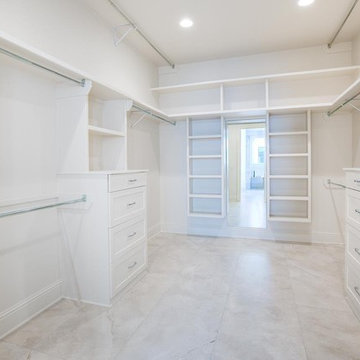
Benjamin Nguyen
Großer, Neutraler Klassischer Begehbarer Kleiderschrank mit Schrankfronten im Shaker-Stil, weißen Schränken, Marmorboden und weißem Boden in New Orleans
Großer, Neutraler Klassischer Begehbarer Kleiderschrank mit Schrankfronten im Shaker-Stil, weißen Schränken, Marmorboden und weißem Boden in New Orleans
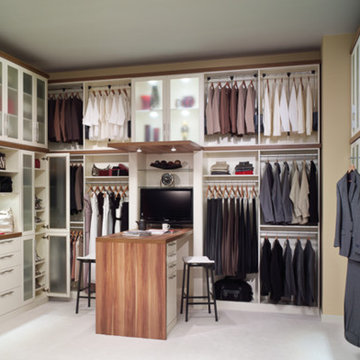
Großer, Neutraler Klassischer Begehbarer Kleiderschrank mit Glasfronten, weißen Schränken, Teppichboden und weißem Boden in Jacksonville

A modern closet with a minimal design and white scheme finish. The simplicity of the entire room, with its white cabinetry, warm toned lights, and white granite counter, makes it look sophisticated and luxurious. While the decorative wood design in the wall, that is reflecting in the large mirror, adds a consistent look to the Victorian style of this traditional home.
Built by ULFBUILT. Contact us today to learn more.
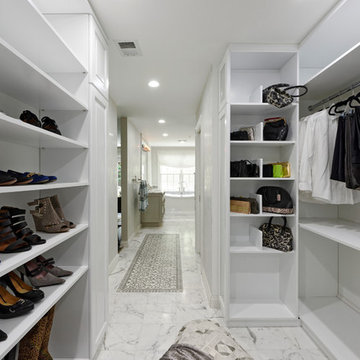
Großer, Neutraler Klassischer Begehbarer Kleiderschrank mit profilierten Schrankfronten, weißen Schränken, Marmorboden und weißem Boden in Washington, D.C.
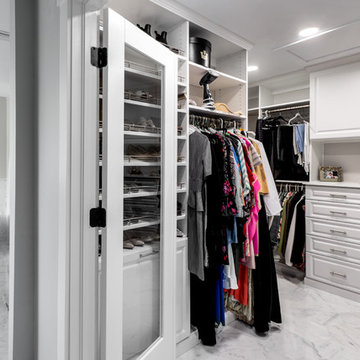
photos by Project Focus
Großes, Neutrales Modernes Ankleidezimmer mit Ankleidebereich, profilierten Schrankfronten, weißen Schränken, Porzellan-Bodenfliesen und weißem Boden in Tampa
Großes, Neutrales Modernes Ankleidezimmer mit Ankleidebereich, profilierten Schrankfronten, weißen Schränken, Porzellan-Bodenfliesen und weißem Boden in Tampa
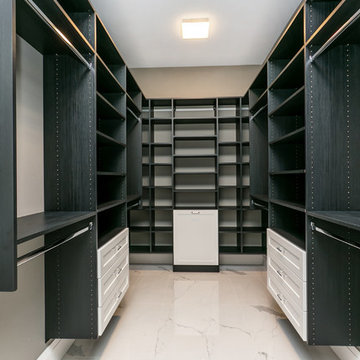
Karen Jackson Photography
Großer, Neutraler Moderner Begehbarer Kleiderschrank mit Schrankfronten im Shaker-Stil, Marmorboden und weißem Boden in Seattle
Großer, Neutraler Moderner Begehbarer Kleiderschrank mit Schrankfronten im Shaker-Stil, Marmorboden und weißem Boden in Seattle
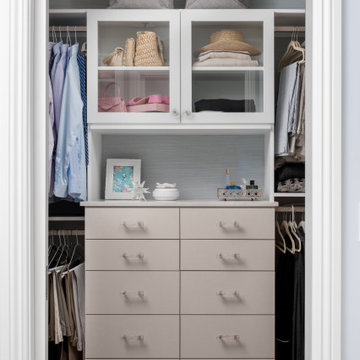
Großes Maritimes Ankleidezimmer mit Schrankfronten im Shaker-Stil, blauen Schränken, weißem Boden und gewölbter Decke in Orange County
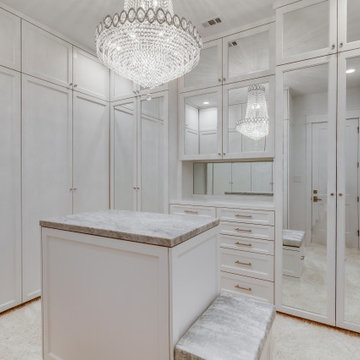
Großer Klassischer Begehbarer Kleiderschrank mit Schrankfronten im Shaker-Stil, weißen Schränken, Teppichboden und weißem Boden in Houston
Große Ankleidezimmer mit weißem Boden Ideen und Design
5