Große Arbeitszimmer mit grauem Boden Ideen und Design
Suche verfeinern:
Budget
Sortieren nach:Heute beliebt
101 – 120 von 1.161 Fotos
1 von 3
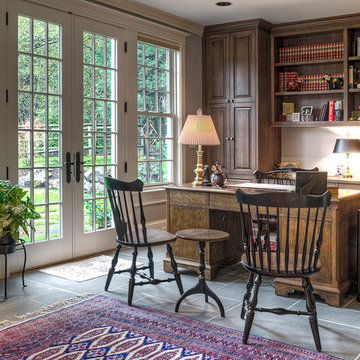
Großes Landhausstil Arbeitszimmer ohne Kamin mit grauer Wandfarbe, freistehendem Schreibtisch, Schieferboden und grauem Boden in Seattle
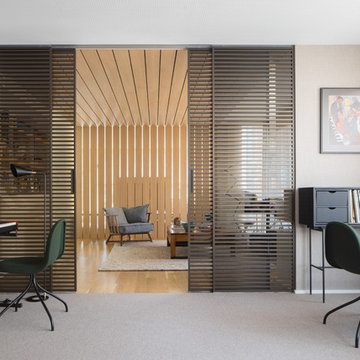
Proyecto realizado por Meritxell Ribé - The Room Studio
Construcción: The Room Work
Fotografías: Mauricio Fuertes
Großes Modernes Arbeitszimmer ohne Kamin mit Teppichboden, grauem Boden, Studio, beiger Wandfarbe und freistehendem Schreibtisch in Sonstige
Großes Modernes Arbeitszimmer ohne Kamin mit Teppichboden, grauem Boden, Studio, beiger Wandfarbe und freistehendem Schreibtisch in Sonstige
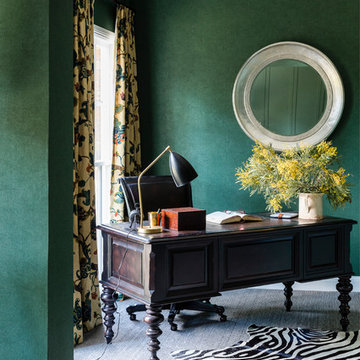
Maree Homer Photography
Großes Klassisches Arbeitszimmer mit Arbeitsplatz, grüner Wandfarbe, Teppichboden, freistehendem Schreibtisch und grauem Boden in Sydney
Großes Klassisches Arbeitszimmer mit Arbeitsplatz, grüner Wandfarbe, Teppichboden, freistehendem Schreibtisch und grauem Boden in Sydney
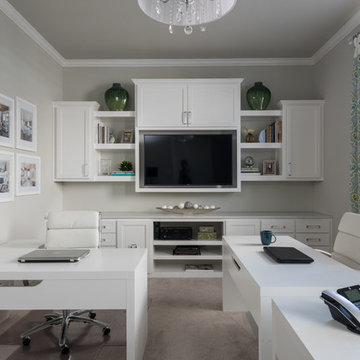
This home office started as a blank room and needed the capability for three people to have their own workspaces but keeping in mind the potential for this space to be a game room in the future. The cased opening was changed to a pair of transitional French doors with clear glass to keep an open feel but providing a private work space. The natural light coming into the room from the windows needed to be an uninterrupted element, therefore the stationary drapery panels were mounted outside the windows to frame them. Custom cabinets were designed to incorporate drawer storage, shelving storage, TV mounting and decorative display. The continuous quartz countertop gives an additional multi-use workspace. All of these dual-function cabinet elements can be transitioned from office to game room when required. The acrylic and chrome cabinet hardware was a new release and gives a modern touch to the space. The client also had a pair of vintage family chests that they wanted to incorporate into the space so we updated them with a new coat of grey paint and had new Carrara marble tops fabricated with a traditional ogee edge. The acrylic hardware is consistent with the vintage chest but gives an updated modern flare. The sleek L-shaped white desks provide a neutral but modern look with ample workspace. White leather desk chairs give the comfort of an office chair but the modern style that the client desired.

You need only look at the before picture of the SYI Studio space to understand the background of this project and need for a new work space.
Susan lives with her husband, three kids and dog in a 1960 split-level in Bloomington, which they've updated over the years and didn't want to leave, thanks to a great location and even greater neighbors. As the SYI team grew so did the three Yeley kids, and it became clear that not only did the team need more space but so did the family.
1.5 bathrooms + 3 bedrooms + 5 people = exponentially increasing discontent.
By 2016, it was time to pull the trigger. Everyone needed more room, and an offsite studio wouldn't work: Susan is not just Creative Director and Owner of SYI but Full Time Activities and Meal Coordinator at Chez Yeley.
The design, conceptualized entirely by the SYI team and executed by JL Benton Contracting, reclaimed the existing 4th bedroom from SYI space, added an ensuite bath and walk-in closet, and created a studio space with its own exterior entrance and full bath—making it perfect for a mother-in-law or Airbnb suite down the road.
The project added over a thousand square feet to the house—and should add many more years for the family to live and work in a home they love.
Contractor: JL Benton Contracting
Cabinetry: Richcraft Wood Products
Photographer: Gina Rogers
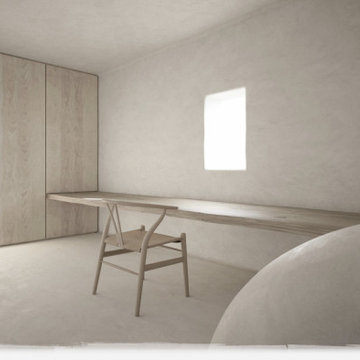
Großes Modernes Arbeitszimmer ohne Kamin mit grauer Wandfarbe, Betonboden, Einbau-Schreibtisch und grauem Boden in San Diego
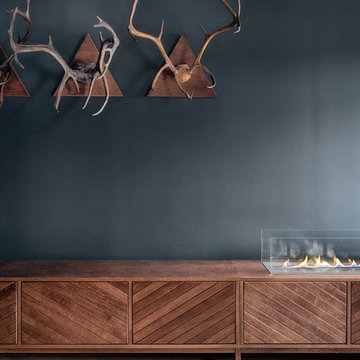
INT2 architecture
Großes Modernes Arbeitszimmer mit blauer Wandfarbe, hellem Holzboden, Gaskamin, Kaminumrandung aus Holz und grauem Boden in Sankt Petersburg
Großes Modernes Arbeitszimmer mit blauer Wandfarbe, hellem Holzboden, Gaskamin, Kaminumrandung aus Holz und grauem Boden in Sankt Petersburg
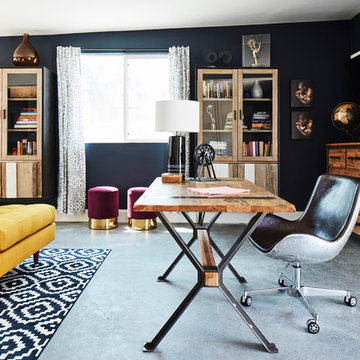
Everyone needs a little space of their own. Whether it’s a cozy reading nook for a busy mom to curl up in at the end of a long day, a quiet corner of a living room for an artist to get inspired, or a mancave where die-hard sports fans can watch the game without distraction. Even Emmy-award winning “This Is Us” actor Sterling K. Brown was feeling like he needed a place where he could go to be productive (as well as get some peace and quiet). Sterling’s Los Angeles house is home to him, his wife, and two of their two sons – so understandably, it can feel a little crazy.
Sterling reached out to interior designer Kyle Schuneman of Apt2B to help convert his garage into a man-cave / office into a space where he could conduct some of his day-to-day tasks, run his lines, or just relax after a long day. As Schuneman began to visualize Sterling’s “creative workspace”, he and the Apt2B team reached out Paintzen to make the process a little more colorful.
The room was full of natural light, which meant we could go bolder with color. Schuneman selected a navy blue – one of the season’s most popular shades (especially for mancaves!) in a flat finish for the walls. The color was perfect for the space; it paired well with the concrete flooring, which was covered with a blue-and-white patterned area rug, and had plenty of personality. (Not to mention it makes a lovely backdrop for an Emmy, don’t you think?)
Schuneman’s furniture selection was done with the paint color in mind. He chose a bright, bold sofa in a mustard color, and used lots of wood and metal accents throughout to elevate the space and help it feel more modern and sophisticated. A work table was added – where we imagine Sterling will spend time reading scripts and getting work done – and there is plenty of space on the walls and in glass-faced cabinets, of course, to display future Emmy’s in the years to come. However, the large mounted TV and ample seating in the room means this space can just as well be used hosting get-togethers with friends.
We think you’ll agree that the final product was stunning. The rich navy walls paired with Schuneman’s decor selections resulted in a space that is smart, stylish, and masculine. Apt2B turned a standard garage into a sleek home office and Mancave for Sterling K. Brown, and our team at Paintzen was thrilled to be a part of the process.
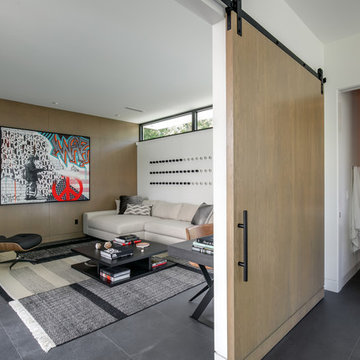
SeaThru is a new, waterfront, modern home. SeaThru was inspired by the mid-century modern homes from our area, known as the Sarasota School of Architecture.
This homes designed to offer more than the standard, ubiquitous rear-yard waterfront outdoor space. A central courtyard offer the residents a respite from the heat that accompanies west sun, and creates a gorgeous intermediate view fro guest staying in the semi-attached guest suite, who can actually SEE THROUGH the main living space and enjoy the bay views.
Noble materials such as stone cladding, oak floors, composite wood louver screens and generous amounts of glass lend to a relaxed, warm-contemporary feeling not typically common to these types of homes.
Photos by Ryan Gamma Photography
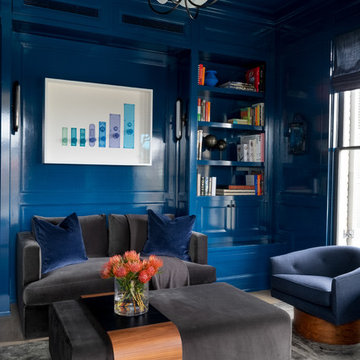
Austin Victorian by Chango & Co.
Architectural Advisement & Interior Design by Chango & Co.
Architecture by William Hablinski
Construction by J Pinnelli Co.
Photography by Sarah Elliott
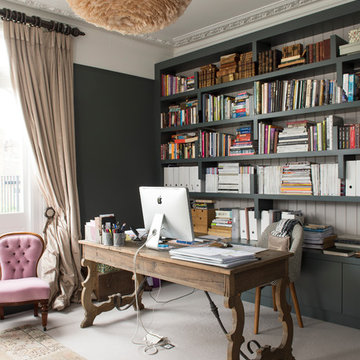
Großes Modernes Arbeitszimmer ohne Kamin mit Arbeitsplatz, blauer Wandfarbe, Teppichboden, freistehendem Schreibtisch und grauem Boden in London
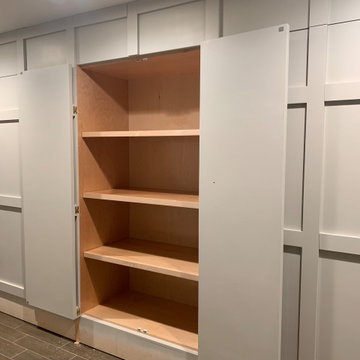
Großes Modernes Arbeitszimmer ohne Kamin mit grauer Wandfarbe, Teppichboden, freistehendem Schreibtisch, grauem Boden und vertäfelten Wänden in Washington, D.C.
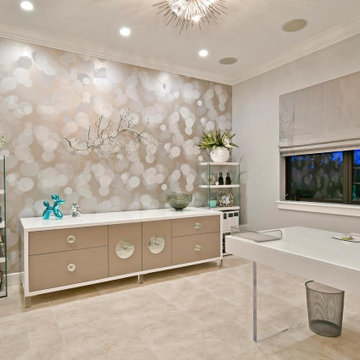
Großes Modernes Arbeitszimmer ohne Kamin mit grauer Wandfarbe, Porzellan-Bodenfliesen, freistehendem Schreibtisch und grauem Boden in Tampa
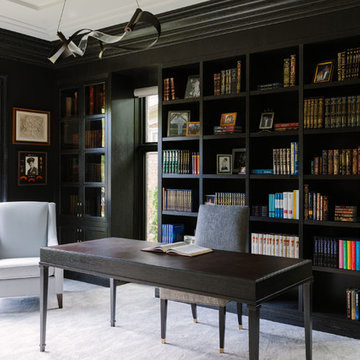
Photo Credit:
Aimée Mazzenga
Großes Modernes Lesezimmer mit brauner Wandfarbe, Teppichboden, freistehendem Schreibtisch und grauem Boden in Chicago
Großes Modernes Lesezimmer mit brauner Wandfarbe, Teppichboden, freistehendem Schreibtisch und grauem Boden in Chicago
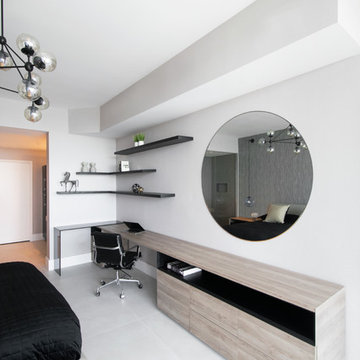
Großes Modernes Arbeitszimmer mit Arbeitsplatz, grauer Wandfarbe, Porzellan-Bodenfliesen, Einbau-Schreibtisch und grauem Boden in Miami
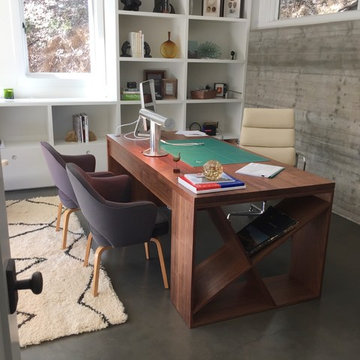
This is a very gorgeous and very clean, custom, solid Walnut desk built for a home office I did in Portola Valley Ca. It's a beautiful center piece standing in front of a built in bookcase storage unit. There is a waterfall end on the far side with hidden wire management through it and the underside of the desk top.
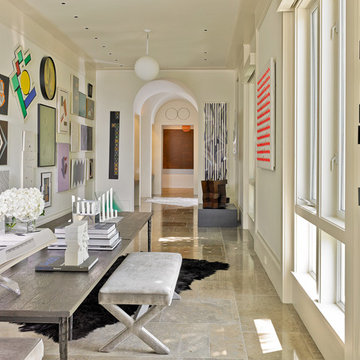
Carlos Domenech
Architect Jorge Hernandez
Großes Mediterranes Arbeitszimmer mit weißer Wandfarbe und grauem Boden in Miami
Großes Mediterranes Arbeitszimmer mit weißer Wandfarbe und grauem Boden in Miami
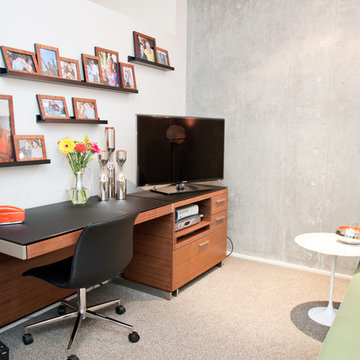
This clean and functional home office doubles as a guest room in this downtown Portland, Oregon condominium.
Großes Modernes Arbeitszimmer mit Arbeitsplatz, grauer Wandfarbe, Teppichboden, freistehendem Schreibtisch und grauem Boden in Portland
Großes Modernes Arbeitszimmer mit Arbeitsplatz, grauer Wandfarbe, Teppichboden, freistehendem Schreibtisch und grauem Boden in Portland
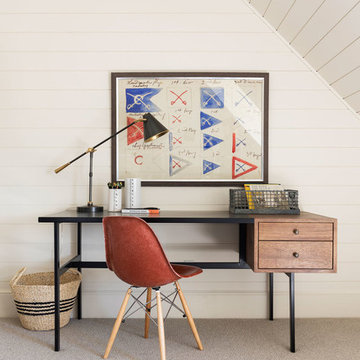
Großes Maritimes Arbeitszimmer ohne Kamin mit weißer Wandfarbe, Teppichboden und grauem Boden in Salt Lake City
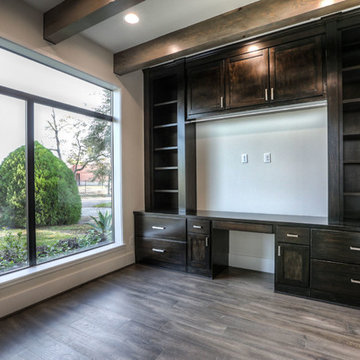
the study built-in
Großes Modernes Arbeitszimmer mit Arbeitsplatz, weißer Wandfarbe, braunem Holzboden, Einbau-Schreibtisch und grauem Boden in Houston
Großes Modernes Arbeitszimmer mit Arbeitsplatz, weißer Wandfarbe, braunem Holzboden, Einbau-Schreibtisch und grauem Boden in Houston
Große Arbeitszimmer mit grauem Boden Ideen und Design
6