Große Arbeitszimmer mit Kamin Ideen und Design
Suche verfeinern:
Budget
Sortieren nach:Heute beliebt
21 – 40 von 1.301 Fotos
1 von 3

Interior design by Jessica Koltun Home. This stunning transitional home with an open floor plan features a formal dining, dedicated study, Chef's kitchen and hidden pantry. Designer amenities include white oak millwork, marble tile, and a high end lighting, plumbing, & hardware.
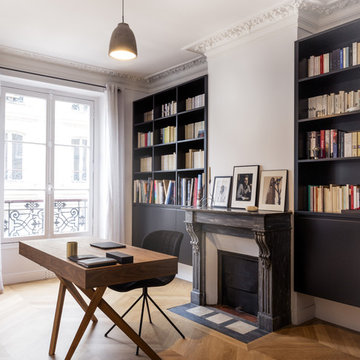
Cet appartement de 100 m2 situé dans le quartier de Beaubourg à Paris était anciennement une surface louée par une entreprise. Il ne présentait pas les caractéristiques d'un lieu de vie habitable.
Cette rénovation était un réel défi : D'une part, il fallait adapter le lieu et d'autre part allier l'esprit contemporain aux lignes classiques de l'haussmannien. C'est aujourd'hui un appartement chaleureux où le blanc domine, quelques pièces très foncées viennent apporter du contraste.
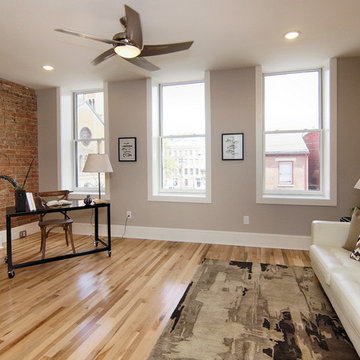
Großes Industrial Arbeitszimmer mit grauer Wandfarbe, hellem Holzboden, freistehendem Schreibtisch, Arbeitsplatz, Kamin, Kaminumrandung aus Backstein und beigem Boden in Cincinnati
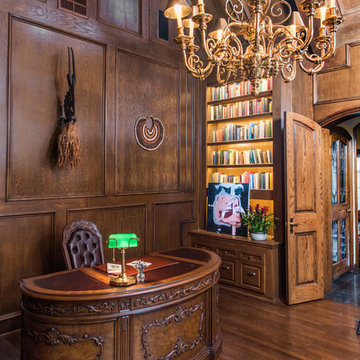
Steven Dewall
Großes Klassisches Lesezimmer mit brauner Wandfarbe, dunklem Holzboden, Kamin, Kaminumrandung aus Stein und freistehendem Schreibtisch in Los Angeles
Großes Klassisches Lesezimmer mit brauner Wandfarbe, dunklem Holzboden, Kamin, Kaminumrandung aus Stein und freistehendem Schreibtisch in Los Angeles
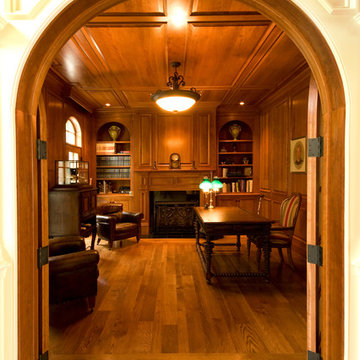
Großes Klassisches Lesezimmer mit brauner Wandfarbe, dunklem Holzboden, Kamin, Kaminumrandung aus Holz, freistehendem Schreibtisch und braunem Boden in Boston
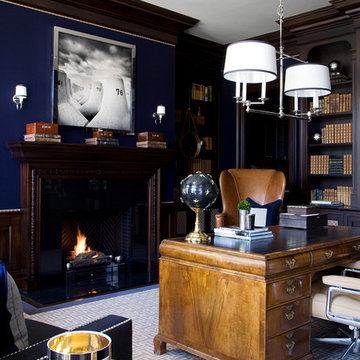
Masculine home office. Photographed by Don Freeman
Großes Klassisches Lesezimmer mit blauer Wandfarbe, Teppichboden, Kamin, Kaminumrandung aus Holz, freistehendem Schreibtisch und beigem Boden in Dallas
Großes Klassisches Lesezimmer mit blauer Wandfarbe, Teppichboden, Kamin, Kaminumrandung aus Holz, freistehendem Schreibtisch und beigem Boden in Dallas

Großes Klassisches Nähzimmer mit beiger Wandfarbe, hellem Holzboden, Kamin, Kaminumrandung aus Metall, freistehendem Schreibtisch, beigem Boden und freigelegten Dachbalken in Sonstige
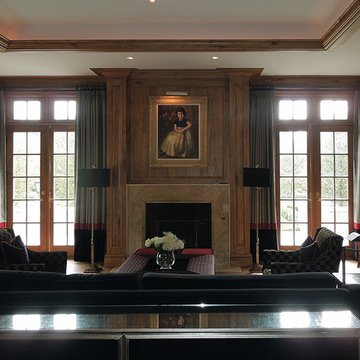
Opulent details elevate this suburban home into one that rivals the elegant French chateaus that inspired it. Floor: Variety of floor designs inspired by Villa La Cassinella on Lake Como, Italy. 6” wide-plank American Black Oak + Canadian Maple | 4” Canadian Maple Herringbone | custom parquet inlays | Prime Select | Victorian Collection hand scraped | pillowed edge | color Tolan | Satin Hardwax Oil. For more information please email us at: sales@signaturehardwoods.com

When planning this custom residence, the owners had a clear vision – to create an inviting home for their family, with plenty of opportunities to entertain, play, and relax and unwind. They asked for an interior that was approachable and rugged, with an aesthetic that would stand the test of time. Amy Carman Design was tasked with designing all of the millwork, custom cabinetry and interior architecture throughout, including a private theater, lower level bar, game room and a sport court. A materials palette of reclaimed barn wood, gray-washed oak, natural stone, black windows, handmade and vintage-inspired tile, and a mix of white and stained woodwork help set the stage for the furnishings. This down-to-earth vibe carries through to every piece of furniture, artwork, light fixture and textile in the home, creating an overall sense of warmth and authenticity.
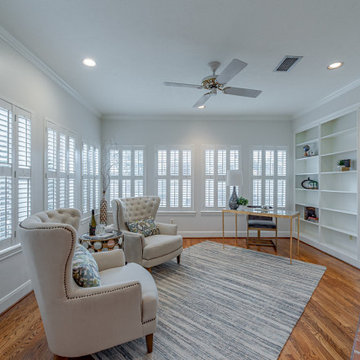
A classic patio home at the back of a gated enclave of three. Downstairs are gracious formal living,dining, open kitchen to breakfast bar and family room. All these rooms with natural light streaming through plantation shuttered windows to rich hardwood floors and high ceiling with crown moldings. Living and family rooms look to a broad shaded hardscape patio with easy care professional landscaping. Upstairs are four bedrooms, two with ensuite baths and two with adjoining Hollywood bath. One of these bedrooms is paneled and would make an ideal study, playroom or workout room. The extra large, east facing master bedroom has an adjoining sitting room/study, a large master bath and oversized his/her closets.

Großes Modernes Arbeitszimmer mit grauer Wandfarbe, hellem Holzboden, Kamin, Kaminumrandung aus Holz, freistehendem Schreibtisch, beigem Boden, Kassettendecke, Wandpaneelen und vertäfelten Wänden in Atlanta

Großes Klassisches Arbeitszimmer mit Arbeitsplatz, brauner Wandfarbe, dunklem Holzboden, Kamin, Kaminumrandung aus Stein, Einbau-Schreibtisch und braunem Boden in Houston
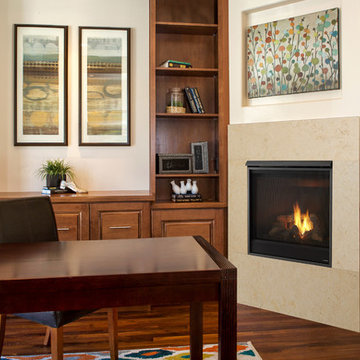
Großes Klassisches Arbeitszimmer mit Arbeitsplatz, beiger Wandfarbe, braunem Holzboden, Kamin, freistehendem Schreibtisch und braunem Boden in Boston
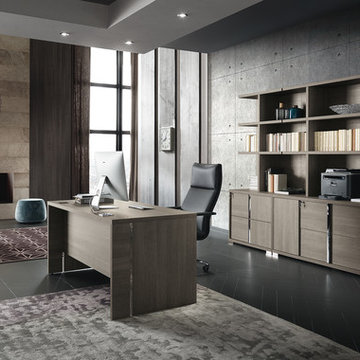
Großes Modernes Arbeitszimmer mit grauer Wandfarbe, dunklem Holzboden, Kamin, Kaminumrandung aus Stein, freistehendem Schreibtisch, schwarzem Boden und Arbeitsplatz in Atlanta
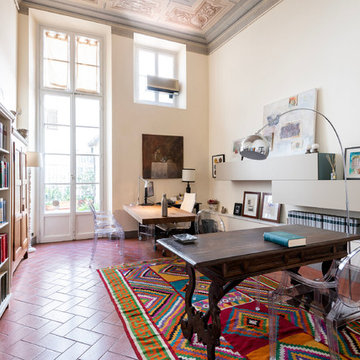
studio n°3
composizione di bussolotti 36e8 slide a parete
srivania Air wildwood
studio fotografico francesco degli innocenti
Großes Modernes Arbeitszimmer mit Arbeitsplatz, weißer Wandfarbe, Terrakottaboden, Kamin, Kaminumrandung aus Beton, freistehendem Schreibtisch und braunem Boden in Florenz
Großes Modernes Arbeitszimmer mit Arbeitsplatz, weißer Wandfarbe, Terrakottaboden, Kamin, Kaminumrandung aus Beton, freistehendem Schreibtisch und braunem Boden in Florenz
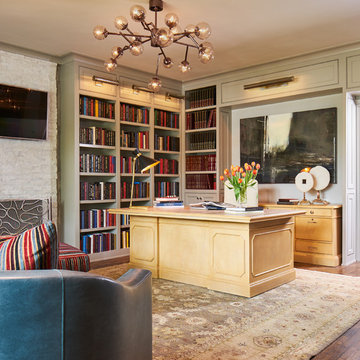
An estate home just wouldn't be complete without a library. In this stylish working library, we combined priceless personal treasures that belong to our client, such as the desk, credenza and attorney's bookcase. Beaded panels above each built-in bookcase holds gorgeous hammered silver picture lights. The fireplace is adorned with white split face stacked quartz and an artistic silver firescreen. To add a contemporary touch, the articulating pendant fixture adds a modern sparkle that sets the room apart. All of this is anchored by a beautiful handknotted oushak rug that sits atop custom color stained hardwood floors.
Design by: Wesley-Wayne Interiors
Photo by: Stephen Karlisch
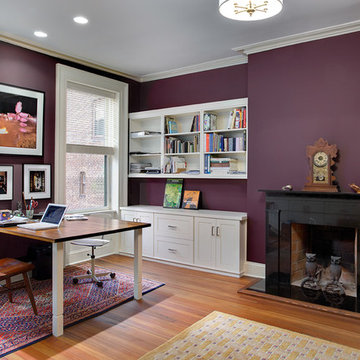
Großes Klassisches Arbeitszimmer mit lila Wandfarbe, braunem Holzboden, Kamin, Kaminumrandung aus Stein und freistehendem Schreibtisch in New York
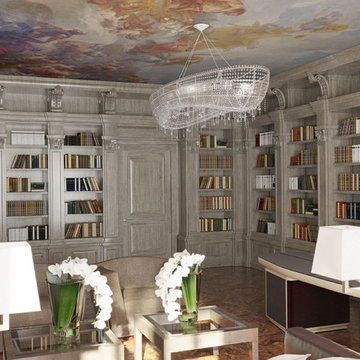
Авторы проекта: Анна Карпова, Оксана Барсукова, Дмитрий Кулиш
Кабинет
Großes Klassisches Arbeitszimmer mit Arbeitsplatz, braunem Holzboden, Kamin, Kaminumrandung aus Stein und freistehendem Schreibtisch in Moskau
Großes Klassisches Arbeitszimmer mit Arbeitsplatz, braunem Holzboden, Kamin, Kaminumrandung aus Stein und freistehendem Schreibtisch in Moskau
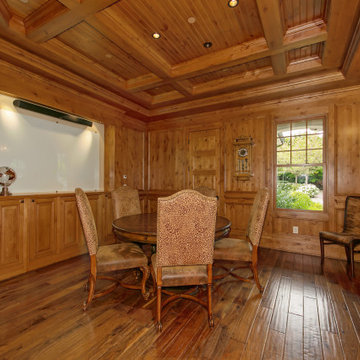
Großes Klassisches Arbeitszimmer mit Arbeitsplatz, braunem Holzboden, Kamin, Kaminumrandung aus Stein, freistehendem Schreibtisch, Holzdecke und Holzwänden in Seattle
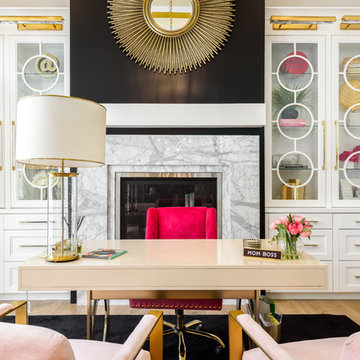
Großes Klassisches Arbeitszimmer mit Arbeitsplatz, beiger Wandfarbe, hellem Holzboden, Kamin, Kaminumrandung aus Stein, freistehendem Schreibtisch und beigem Boden in Salt Lake City
Große Arbeitszimmer mit Kamin Ideen und Design
2