Arbeitszimmer mit Kamin Ideen und Design
Suche verfeinern:
Budget
Sortieren nach:Heute beliebt
1 – 20 von 4.121 Fotos
1 von 2

We created a built in work space on the back end of the new family room. The blue gray color scheme, with pops of orange was carried through to add some interest. Ada Chairs from Mitchell Gold were selected to add a luxurious, yet comfortable desk seat.
Kayla Lynne Photography

Großes Landhaus Arbeitszimmer mit Arbeitsplatz, grauer Wandfarbe, braunem Holzboden, Kamin, Kaminumrandung aus Stein, Einbau-Schreibtisch und braunem Boden in Nashville

The family living in this shingled roofed home on the Peninsula loves color and pattern. At the heart of the two-story house, we created a library with high gloss lapis blue walls. The tête-à-tête provides an inviting place for the couple to read while their children play games at the antique card table. As a counterpoint, the open planned family, dining room, and kitchen have white walls. We selected a deep aubergine for the kitchen cabinetry. In the tranquil master suite, we layered celadon and sky blue while the daughters' room features pink, purple, and citrine.

Warm and inviting this new construction home, by New Orleans Architect Al Jones, and interior design by Bradshaw Designs, lives as if it's been there for decades. Charming details provide a rich patina. The old Chicago brick walls, the white slurried brick walls, old ceiling beams, and deep green paint colors, all add up to a house filled with comfort and charm for this dear family.
Lead Designer: Crystal Romero; Designer: Morgan McCabe; Photographer: Stephen Karlisch; Photo Stylist: Melanie McKinley.
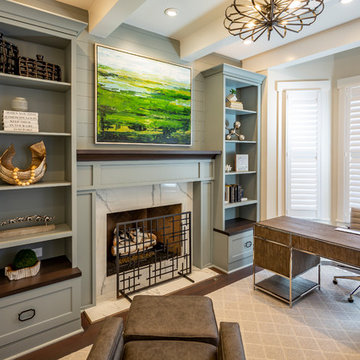
Mittelgroßes Klassisches Arbeitszimmer mit grauer Wandfarbe, braunem Holzboden, Arbeitsplatz, Kamin, Kaminumrandung aus Stein, freistehendem Schreibtisch und braunem Boden in Cincinnati

The need for a productive and comfortable space was the motive for the study design. A culmination of ideas supports daily routines from the computer desk for correspondence, the worktable to review documents, or the sofa to read reports. The wood mantel creates the base for the art niche, which provides a space for one homeowner’s taste in modern art to be expressed. Horizontal wood elements are stained for layered warmth from the floor, wood tops, mantel, and ceiling beams. The walls are covered in a natural paper weave with a green tone that is pulled to the built-ins flanking the marble fireplace for a happier work environment. Connections to the outside are a welcome relief to enjoy views to the front, or pass through the doors to the private outdoor patio at the back of the home. The ceiling light fixture has linen panels as a tie to personal ship artwork displayed in the office.

Interior design by Jessica Koltun Home. This stunning home with an open floor plan features a formal dining, dedicated study, Chef's kitchen and hidden pantry. Designer amenities include white oak millwork, marble tile, and a high end lighting, plumbing, & hardware.

This is a basement renovation transforms the space into a Library for a client's personal book collection . Space includes all LED lighting , cork floorings , Reading area (pictured) and fireplace nook .

A Cozy study is given a makeover with new furnishings and window treatments in keeping with a relaxed English country house
Kleines Klassisches Lesezimmer mit Kamin, Kaminumrandung aus Stein und Holzwänden in Chicago
Kleines Klassisches Lesezimmer mit Kamin, Kaminumrandung aus Stein und Holzwänden in Chicago
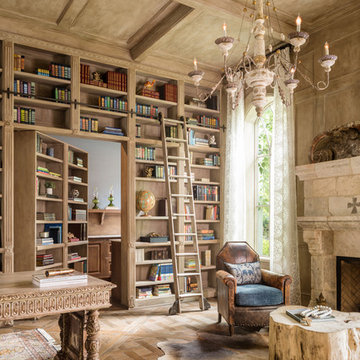
french country, library
Mediterranes Arbeitszimmer mit braunem Holzboden, Kamin, freistehendem Schreibtisch und braunem Boden in Houston
Mediterranes Arbeitszimmer mit braunem Holzboden, Kamin, freistehendem Schreibtisch und braunem Boden in Houston

Geräumiges Modernes Arbeitszimmer mit Arbeitsplatz, blauer Wandfarbe, braunem Holzboden, Kamin, Kaminumrandung aus Stein und freistehendem Schreibtisch in Houston
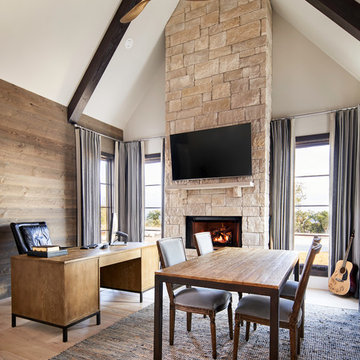
Klassisches Arbeitszimmer mit grauer Wandfarbe, hellem Holzboden, Kamin, Kaminumrandung aus Stein und freistehendem Schreibtisch in Austin
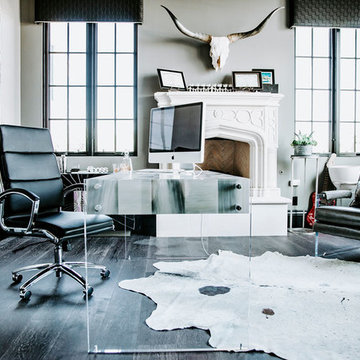
Kate Nelle Photo
Großes Modernes Arbeitszimmer mit Arbeitsplatz, grauer Wandfarbe, dunklem Holzboden, Kamin, Kaminumrandung aus Stein, freistehendem Schreibtisch und schwarzem Boden in Phoenix
Großes Modernes Arbeitszimmer mit Arbeitsplatz, grauer Wandfarbe, dunklem Holzboden, Kamin, Kaminumrandung aus Stein, freistehendem Schreibtisch und schwarzem Boden in Phoenix
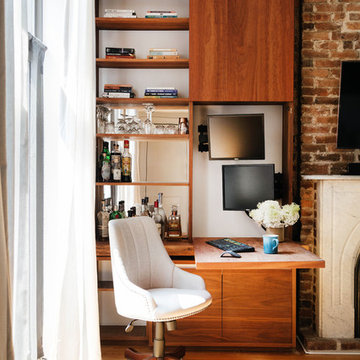
Nick Glimenakis
Kleines Country Arbeitszimmer mit Einbau-Schreibtisch, hellem Holzboden, Kamin und Kaminumrandung aus Backstein in New York
Kleines Country Arbeitszimmer mit Einbau-Schreibtisch, hellem Holzboden, Kamin und Kaminumrandung aus Backstein in New York

New mahogany library. The fluted Corinthian pilasters and cornice were designed to match the existing front door surround. A 13" thick brick bearing wall was removed in order to recess the bookcase. The size and placement of the bookshelves spring from the exterior windows on the opposite wall, and the pilaster/ coffer ceiling design was used to tie the room together.
Mako Builders and Clark Robins Design/ Build
Trademark Woodworking
Sheila Gunst- design consultant
Photography by Ansel Olson
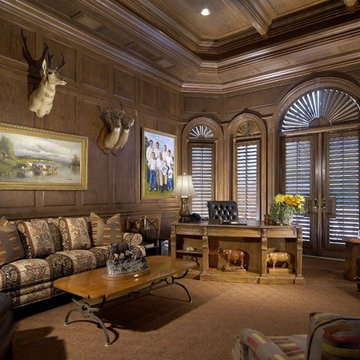
This study is really unique! Made entirely of wormy chestnut, this wainscot covers everything but the floors! The ceiling has a tray effect, paneled on the bottom and stepping up a foot or so to the paneled ceiling with beams and crown by Banner's Cabinets. The arched window casing with keys is also by Banner's and dictates some radius-shaped panels in the wainscoting.
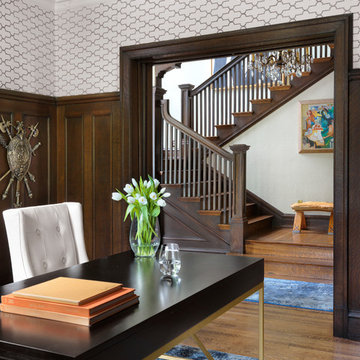
Alise O'Brian Photography
Großes Klassisches Lesezimmer mit blauer Wandfarbe, dunklem Holzboden, Kamin, Kaminumrandung aus Holz, freistehendem Schreibtisch und braunem Boden in St. Louis
Großes Klassisches Lesezimmer mit blauer Wandfarbe, dunklem Holzboden, Kamin, Kaminumrandung aus Holz, freistehendem Schreibtisch und braunem Boden in St. Louis

Ryan Garvin
Modernes Arbeitszimmer mit Arbeitsplatz, grauer Wandfarbe, Teppichboden, Kamin, Kaminumrandung aus Stein, freistehendem Schreibtisch und lila Boden in Orange County
Modernes Arbeitszimmer mit Arbeitsplatz, grauer Wandfarbe, Teppichboden, Kamin, Kaminumrandung aus Stein, freistehendem Schreibtisch und lila Boden in Orange County
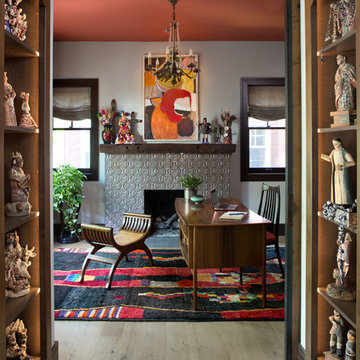
This office is modern and cultural at the same time. The shelving and mantel are used to exhibit items from their travels. The tile around the fireplace brings a sense of deco to the room along with the desk and guest bench.
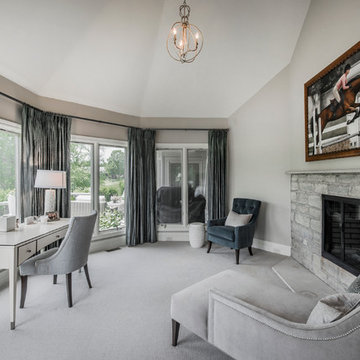
Mittelgroßes Klassisches Arbeitszimmer mit grauer Wandfarbe, Teppichboden, Kaminumrandung aus Stein, freistehendem Schreibtisch, Arbeitsplatz und Kamin in Kolumbus
Arbeitszimmer mit Kamin Ideen und Design
1