Große Arbeitszimmer ohne Kamin Ideen und Design
Suche verfeinern:
Budget
Sortieren nach:Heute beliebt
101 – 120 von 5.407 Fotos
1 von 3
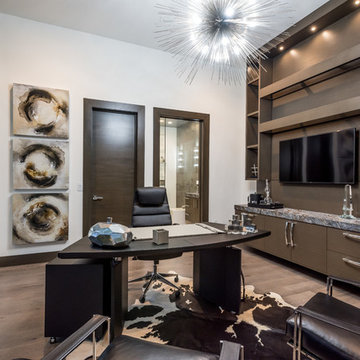
Office with Custom Shelving Unit and En-suite Bath / Guest Bedroom
Großes Modernes Arbeitszimmer ohne Kamin mit Arbeitsplatz, weißer Wandfarbe, braunem Holzboden, freistehendem Schreibtisch und braunem Boden in Las Vegas
Großes Modernes Arbeitszimmer ohne Kamin mit Arbeitsplatz, weißer Wandfarbe, braunem Holzboden, freistehendem Schreibtisch und braunem Boden in Las Vegas
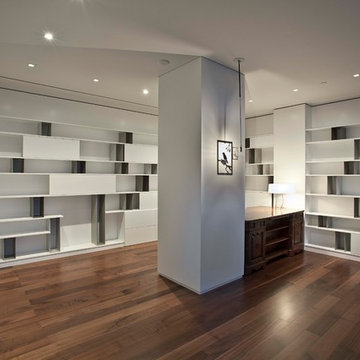
Großes Modernes Lesezimmer ohne Kamin mit weißer Wandfarbe, braunem Holzboden, freistehendem Schreibtisch und braunem Boden in Salt Lake City
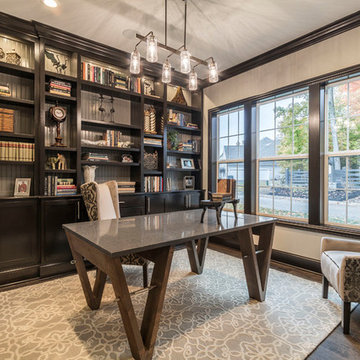
Großes Klassisches Arbeitszimmer ohne Kamin mit Arbeitsplatz, beiger Wandfarbe, dunklem Holzboden, freistehendem Schreibtisch und braunem Boden in Kolumbus
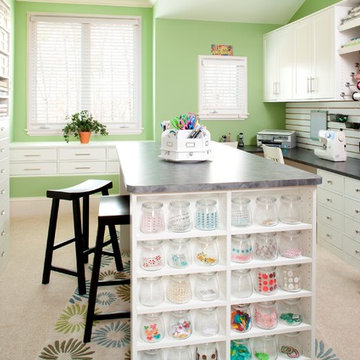
Großes Klassisches Nähzimmer ohne Kamin mit grüner Wandfarbe, Teppichboden, Einbau-Schreibtisch und weißem Boden in Orange County
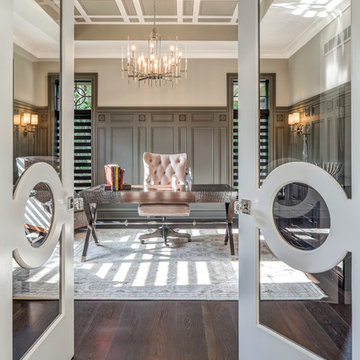
Dawn Smith Photography
Großes Klassisches Arbeitszimmer ohne Kamin mit grauer Wandfarbe, dunklem Holzboden, freistehendem Schreibtisch und braunem Boden in Cincinnati
Großes Klassisches Arbeitszimmer ohne Kamin mit grauer Wandfarbe, dunklem Holzboden, freistehendem Schreibtisch und braunem Boden in Cincinnati
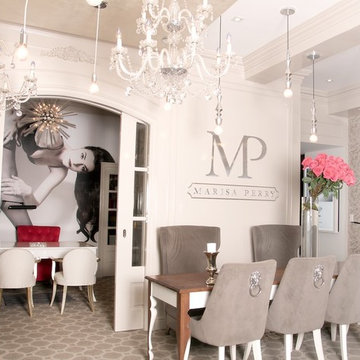
Großes Modernes Arbeitszimmer ohne Kamin mit Studio, weißer Wandfarbe, Teppichboden und freistehendem Schreibtisch in New York

Großes Klassisches Nähzimmer ohne Kamin mit grauer Wandfarbe, Schieferboden und freistehendem Schreibtisch in Denver
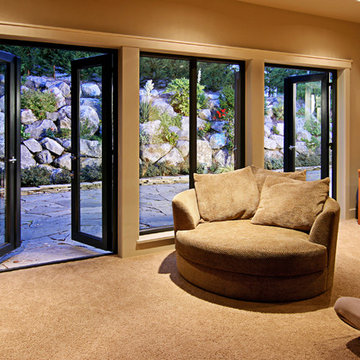
This modern northwest contemporary house was a speculative venture that was one of two side by side homes. The project maximized the views by creating a side entry allowing full windows from all rooms. The stucco, wood and stone veneer exterior creates a modern northwest character. The open floor plans allow for flexible circulation and continuous views from room to room.
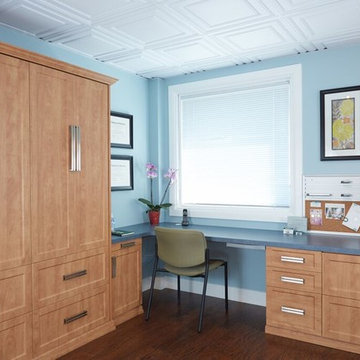
Großes Modernes Arbeitszimmer ohne Kamin mit Arbeitsplatz, blauer Wandfarbe, dunklem Holzboden und Einbau-Schreibtisch in Calgary
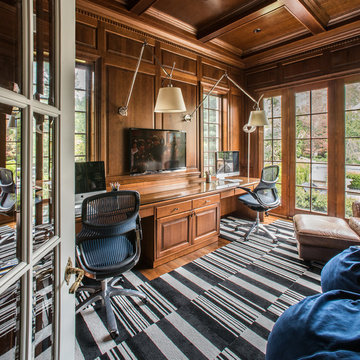
Anthony Tahlier
Großes Klassisches Arbeitszimmer ohne Kamin mit Teppichboden, Arbeitsplatz, brauner Wandfarbe und Einbau-Schreibtisch in Chicago
Großes Klassisches Arbeitszimmer ohne Kamin mit Teppichboden, Arbeitsplatz, brauner Wandfarbe und Einbau-Schreibtisch in Chicago
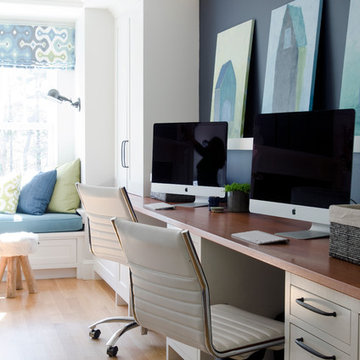
This New England home has the essence of a traditional home, yet offers a modern appeal. The home renovation and addition involved moving the kitchen to the addition, leaving the resulting space to become a formal dining and living area.
The extension over the garage created an expansive open space on the first floor. The large, cleverly designed space seamlessly integrates the kitchen, a family room, and an eating area.
A substantial center island made of soapstone slabs has ample space to accommodate prepping for dinner on one side, and the kids doing their homework on the other. The pull-out drawers at the end contain extra refrigerator and freezer space. Additionally, the glass backsplash tile offers a refreshing luminescence to the area. A custom designed informal dining table fills the space adjacent to the center island.
Paint colors in keeping with the overall color scheme were given to the children. Their resulting artwork sits above the family computers. Chalkboard paint covers the wall opposite the kitchen area creating a drawing wall for the kids. Around the corner from this, a reclaimed door from the grandmother's home hangs in the opening to the pantry. Details such as these provide a sense of family and history to the central hub of the home.
Builder: Anderson Contracting Service
Interior Designer: Kristina Crestin
Photographer: Jamie Salomon
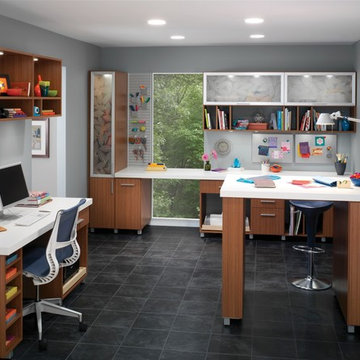
Craft room and office area with storage. Shown in Thoroughbred and Arctic White Forterra work surface. For a Free Consultation call 610-358-3171
Großes Modernes Nähzimmer ohne Kamin mit Einbau-Schreibtisch, grauer Wandfarbe und Keramikboden in Philadelphia
Großes Modernes Nähzimmer ohne Kamin mit Einbau-Schreibtisch, grauer Wandfarbe und Keramikboden in Philadelphia
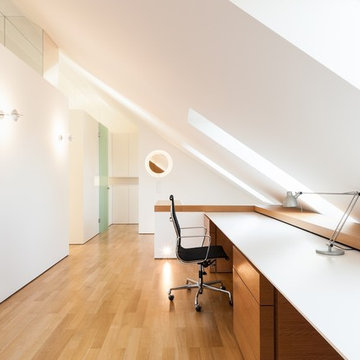
innenarchitektur-rathke.de
Großes Modernes Arbeitszimmer ohne Kamin mit weißer Wandfarbe, braunem Holzboden, Arbeitsplatz und Einbau-Schreibtisch in München
Großes Modernes Arbeitszimmer ohne Kamin mit weißer Wandfarbe, braunem Holzboden, Arbeitsplatz und Einbau-Schreibtisch in München
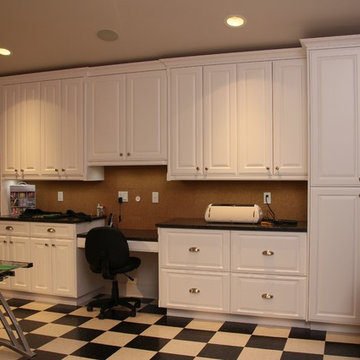
Photo by CCD
Großes Klassisches Nähzimmer ohne Kamin mit roter Wandfarbe, Vinylboden, freistehendem Schreibtisch und buntem Boden in Sonstige
Großes Klassisches Nähzimmer ohne Kamin mit roter Wandfarbe, Vinylboden, freistehendem Schreibtisch und buntem Boden in Sonstige
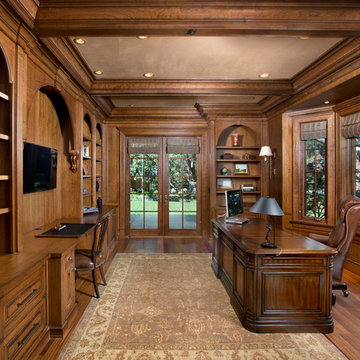
Atherton home office
Custom cabinetry
Woven shades
Interior Design: RKI Interior Design
Architect: Stewart & Associates
Builder: Markay Johnson
Photo: Bernard Andre
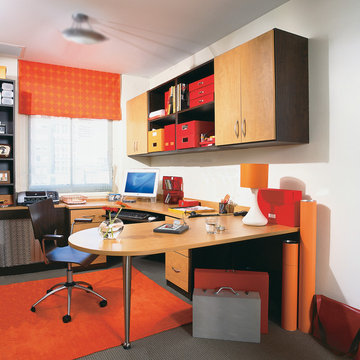
A smartly designed home office is a thing of beauty - and wise investment too. An ergonomically designed workspace enables you to be more organized, more focused - and ultimately more successful. transFORM’s dual wood-toned office wows in candlelight and chocolate materials. The contoured countertop is ergonomic and pleasing to the eye. The unit is supported by tapered chrome legs, which add to the sleek and modern look of the design. Custom cabinets keep things within reach. A wrap-around desk lets you roll from computer to printer to file cabinet more easily. A pull-out keyboard tray is the perfect way to minimize desktop clutter. Large enough for both the keyboard and mouse, it’s a neat solution - in more ways than one. The file cabinets have full extension drawer glides (as does every drawer we sell) and the wall mounted cabinets have soft-closing, flat panel doors. Imagine, a first-class executive suite in the comfort of your own home. It’s the best of both worlds.
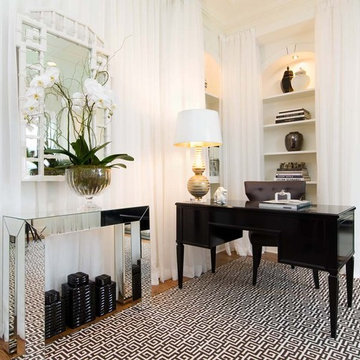
Weston Designer Show House benefiting the Connecticut Humane Society
Paul Johnson Photography
Großes Modernes Arbeitszimmer ohne Kamin mit weißer Wandfarbe, braunem Holzboden, freistehendem Schreibtisch und Arbeitsplatz in New York
Großes Modernes Arbeitszimmer ohne Kamin mit weißer Wandfarbe, braunem Holzboden, freistehendem Schreibtisch und Arbeitsplatz in New York
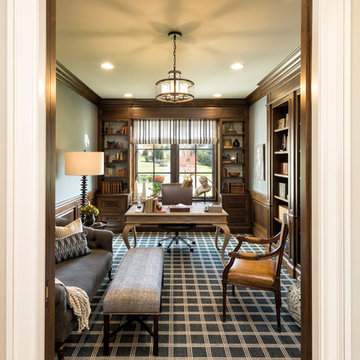
Builder: John Kraemer & Sons | Architecture: Sharratt Design | Landscaping: Yardscapes | Photography: Landmark Photography
Großes Klassisches Arbeitszimmer ohne Kamin mit Arbeitsplatz, grauer Wandfarbe, Teppichboden, freistehendem Schreibtisch und buntem Boden in Minneapolis
Großes Klassisches Arbeitszimmer ohne Kamin mit Arbeitsplatz, grauer Wandfarbe, Teppichboden, freistehendem Schreibtisch und buntem Boden in Minneapolis
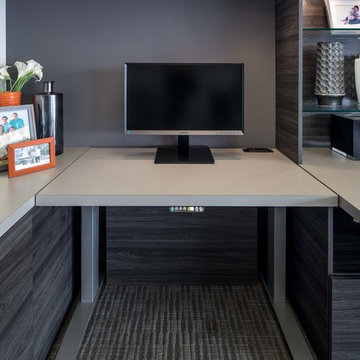
Karine Weiller
Großes Modernes Arbeitszimmer ohne Kamin mit Arbeitsplatz, weißer Wandfarbe, Teppichboden und Einbau-Schreibtisch in San Francisco
Großes Modernes Arbeitszimmer ohne Kamin mit Arbeitsplatz, weißer Wandfarbe, Teppichboden und Einbau-Schreibtisch in San Francisco
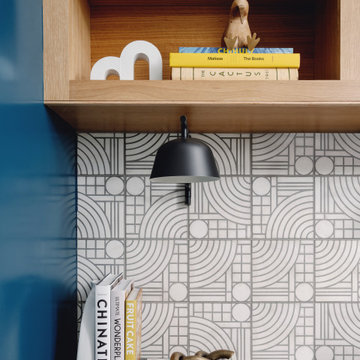
Our Austin studio decided to go bold with this project by ensuring that each space had a unique identity in the Mid-Century Modern style bathroom, butler's pantry, and mudroom. We covered the bathroom walls and flooring with stylish beige and yellow tile that was cleverly installed to look like two different patterns. The mint cabinet and pink vanity reflect the mid-century color palette. The stylish knobs and fittings add an extra splash of fun to the bathroom.
The butler's pantry is located right behind the kitchen and serves multiple functions like storage, a study area, and a bar. We went with a moody blue color for the cabinets and included a raw wood open shelf to give depth and warmth to the space. We went with some gorgeous artistic tiles that create a bold, intriguing look in the space.
In the mudroom, we used siding materials to create a shiplap effect to create warmth and texture – a homage to the classic Mid-Century Modern design. We used the same blue from the butler's pantry to create a cohesive effect. The large mint cabinets add a lighter touch to the space.
---
Project designed by the Atomic Ranch featured modern designers at Breathe Design Studio. From their Austin design studio, they serve an eclectic and accomplished nationwide clientele including in Palm Springs, LA, and the San Francisco Bay Area.
For more about Breathe Design Studio, see here: https://www.breathedesignstudio.com/
To learn more about this project, see here: https://www.breathedesignstudio.com/atomic-ranch
Große Arbeitszimmer ohne Kamin Ideen und Design
6