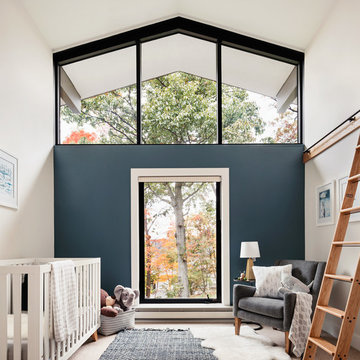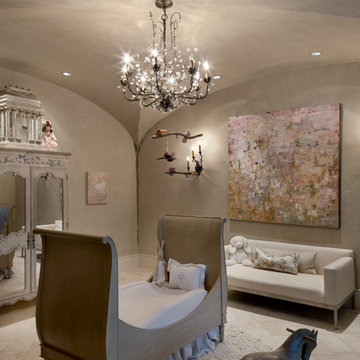Große Babyzimmer Ideen und Design
Suche verfeinern:
Budget
Sortieren nach:Heute beliebt
1 – 20 von 1.381 Fotos
1 von 2

Un loft immense, dans un ancien garage, à rénover entièrement pour moins de 250 euros par mètre carré ! Il a fallu ruser.... les anciens propriétaires avaient peint les murs en vert pomme et en violet, aucun sol n'était semblable à l'autre.... l'uniformisation s'est faite par le choix d'un beau blanc mat partout, sols murs et plafonds, avec un revêtement de sol pour usage commercial qui a permis de proposer de la résistance tout en conservant le bel aspect des lattes de parquet (en réalité un parquet flottant de très mauvaise facture, qui semble ainsi du parquet massif simplement peint). Le blanc a aussi apporté de la luminosité et une impression de calme, d'espace et de quiétude, tout en jouant au maximum de la luminosité naturelle dans cet ancien garage où les seules fenêtres sont des fenêtres de toit qui laissent seulement voir le ciel. La salle de bain était en carrelage marron, remplacé par des carreaux émaillés imitation zelliges ; pour donner du cachet et un caractère unique au lieu, les meubles ont été maçonnés sur mesure : plan vasque dans la salle de bain, bibliothèque dans le salon de lecture, vaisselier dans l'espace dinatoire, meuble de rangement pour les jouets dans le coin des enfants. La cuisine ne pouvait pas être refaite entièrement pour une question de budget, on a donc simplement remplacé les portes blanches laquées d'origine par du beau pin huilé et des poignées industrielles. Toujours pour respecter les contraintes financières de la famille, les meubles et accessoires ont été dans la mesure du possible chinés sur internet ou aux puces. Les nouveaux propriétaires souhaitaient un univers industriels campagnard, un sentiment de maison de vacances en noir, blanc et bois. Seule exception : la chambre d'enfants (une petite fille et un bébé) pour laquelle une estrade sur mesure a été imaginée, avec des rangements en dessous et un espace pour la tête de lit du berceau. Le papier peint Rebel Walls à l'ambiance sylvestre complète la déco, très nature et poétique.
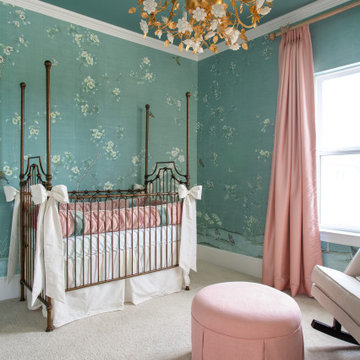
Designer Nathan Hejl designed this nursery using beautiful blush and gold hues to complement the "Chanteur Blue" chinoiserie mural.
Großes Klassisches Babyzimmer mit grüner Wandfarbe, Teppichboden, beigem Boden und Tapetenwänden in Sonstige
Großes Klassisches Babyzimmer mit grüner Wandfarbe, Teppichboden, beigem Boden und Tapetenwänden in Sonstige

Westport Historic by Chango & Co.
Interior Design, Custom Furniture Design & Art Curation by Chango & Co.
Großes, Neutrales Modernes Babyzimmer mit bunten Wänden, dunklem Holzboden und braunem Boden in New York
Großes, Neutrales Modernes Babyzimmer mit bunten Wänden, dunklem Holzboden und braunem Boden in New York
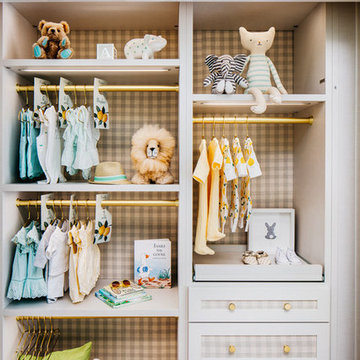
SF SHOWCASE 2018 | "LEMONDROP LULLABY"
ON VIEW AT 465 MARINA BLVD CURRENTLY
Photos by Christopher Stark
Großes, Neutrales Modernes Babyzimmer mit grüner Wandfarbe, dunklem Holzboden und braunem Boden in San Francisco
Großes, Neutrales Modernes Babyzimmer mit grüner Wandfarbe, dunklem Holzboden und braunem Boden in San Francisco

In this the sweet nursery, the designer specified a blue gray paneled wall as the focal point behind the white and acrylic crib. A comfortable cotton and linen glider and ottoman provide the perfect spot to rock baby to sleep. A dresser with a changing table topper provides additional function, while adorable car artwork, a woven mirror, and a sheepskin rug add finishing touches and additional texture.
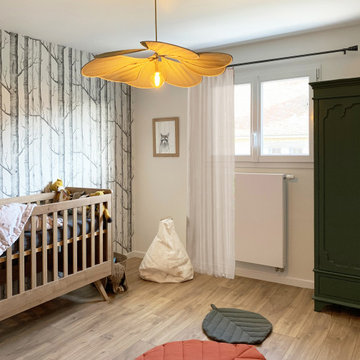
La nature s'invite dans la chambre de bébé G.
Papier Peine Cole & Son.
Suspension Goerges.
Großes Nordisches Babyzimmer mit weißer Wandfarbe, hellem Holzboden und braunem Boden in Dijon
Großes Nordisches Babyzimmer mit weißer Wandfarbe, hellem Holzboden und braunem Boden in Dijon
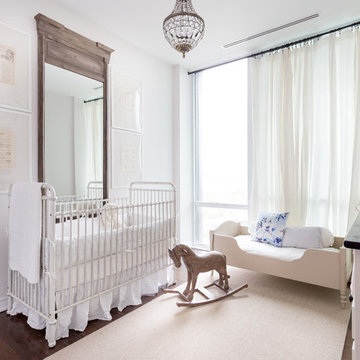
Großes Klassisches Babyzimmer mit weißer Wandfarbe, dunklem Holzboden und braunem Boden in Toronto
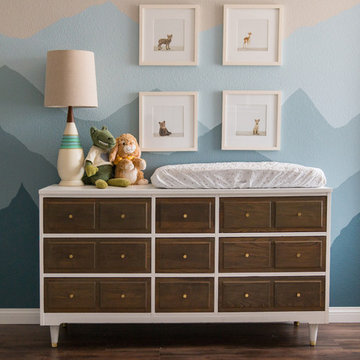
Rebecca Zajac
Großes, Neutrales Klassisches Babyzimmer mit bunten Wänden, dunklem Holzboden und braunem Boden in Las Vegas
Großes, Neutrales Klassisches Babyzimmer mit bunten Wänden, dunklem Holzboden und braunem Boden in Las Vegas
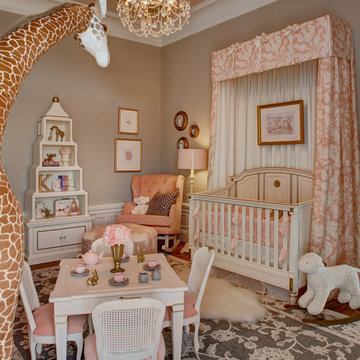
Little girl's nursery featuring a color palette of greys and blush pinks. Fabrics are Schumacher and custom furniture by AFK in California. Some highlights of the space are the set of Barbie prints with crown above, the high-gloss pink ceiling and of course the 8 foot giraffe. Photo credit: Wing Wong of Memories, TTL
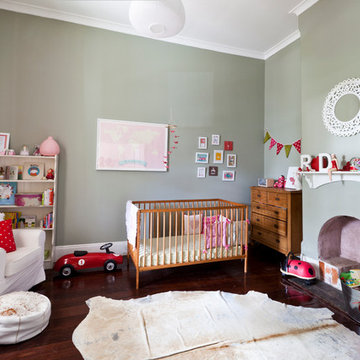
Heather Robbins of Red Images Fine Photography
Großes, Neutrales Stilmix Babyzimmer mit grauer Wandfarbe, dunklem Holzboden und braunem Boden in Perth
Großes, Neutrales Stilmix Babyzimmer mit grauer Wandfarbe, dunklem Holzboden und braunem Boden in Perth
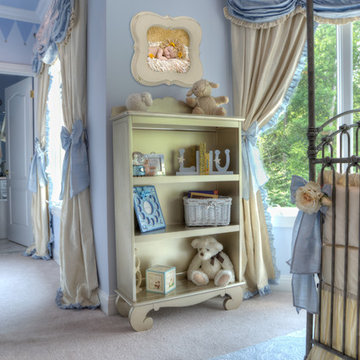
This nursery was a Gender Surprise Nursery and was one of our most memorable designs to date. The client was having her second baby and didn't want to know the baby's gender, yet wanted to have an over-the-top, elegant royal nursery completed to her liking before she had the baby. So we designed two complete nurseries down to every detail...one for a boy and one for a girl. Then when the mom-to-be went for her ultrasound, the doctor sealed up a picture in an envelope and mailed it to our studio. I couldn't wait for the secret to be revealed and was so tickled to be the only person besides the doctor to know the gender of the baby! I opened the envelop and saw an obvious BOY in the image and got right to work ordering up all of the appropriate boy nursery furniture, bedding, wall art, lighting and decor. We had to stage most of the nursery's decor here in our studio and when the furniture was set to arrive, we drove to NJ, the family left the house, and we kicked into gear receiving the nursery furniture and installing the crib bedding, wall art, rug, and accessories down to the tiniest little detail. We completed the decorative mural around the room and when finished, locked the door behind us! We even taped paper over the windows and taped around the outside of the door so no "glow" might show through the door crack at night! The nursery would sit and wait for Mommy and baby to arrive home from the hospital. Such a fun project and so full of excitement and anticipation. When Mom and baby Luke arrived home from the hospital and she saw her nursery for the first time, she contacted me and said "the nursery is breath taking and made me cry!" I love a happy ending...don't you?
Photo by: Linda Birdsall
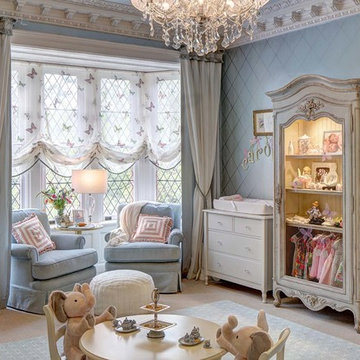
A nursery for twin baby girls for a Designer Show House. Aqua blue hand painted walls, lovely Canopies and draperies in cream and blue. Lovely butterfly fabric for the sheer romans and princess canopy linings, comfortable swivel rockers and a daybed for Mom to rest on those difficult nights. All the fabrics are stain resistant and washable as are the draperies. Theme of Angels, fairis and butterflies. the Butterfly symbolizes new life.
Photographer: Wing Wong of MemoriesTTL
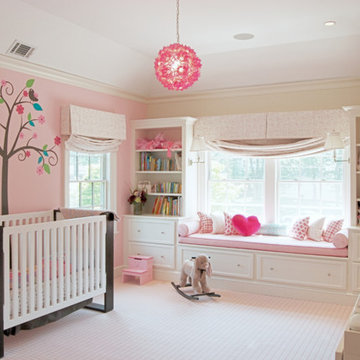
Sweet nursery with many shades of pinks and cream. The inspiration for the wall decal came from the client's existing crib. Pops of hot pink in the pillows, decal and chandelier keep the room fun!
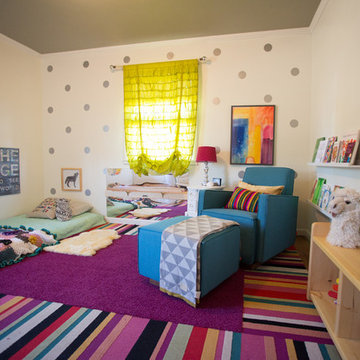
WWW.LauraChristinPhotography.com
Großes Stilmix Babyzimmer mit beiger Wandfarbe, braunem Holzboden und buntem Boden in San Diego
Großes Stilmix Babyzimmer mit beiger Wandfarbe, braunem Holzboden und buntem Boden in San Diego
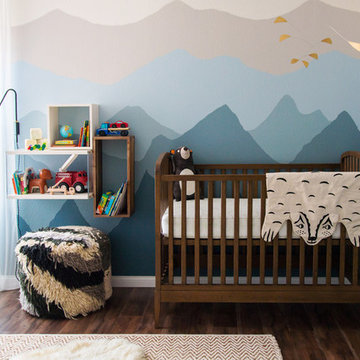
Rebecca Zajac
Großes, Neutrales Klassisches Babyzimmer mit bunten Wänden, dunklem Holzboden und braunem Boden in Las Vegas
Großes, Neutrales Klassisches Babyzimmer mit bunten Wänden, dunklem Holzboden und braunem Boden in Las Vegas
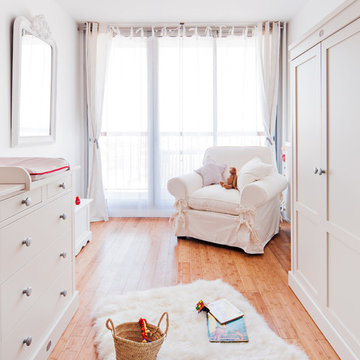
Cyrille Robin
Neutrales, Großes Landhaus Babyzimmer mit hellem Holzboden und weißer Wandfarbe in Paris
Neutrales, Großes Landhaus Babyzimmer mit hellem Holzboden und weißer Wandfarbe in Paris
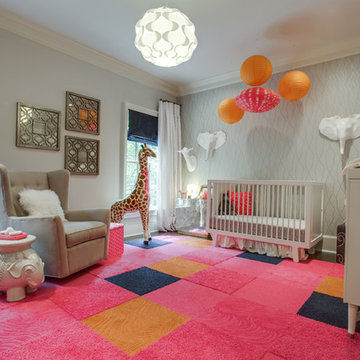
This is our daughter's nursery. We wanted to create a pretty and vibrant space with nice items that would transition easily to a toddler room.
Großes Klassisches Babyzimmer mit grauer Wandfarbe und buntem Boden in Dallas
Großes Klassisches Babyzimmer mit grauer Wandfarbe und buntem Boden in Dallas
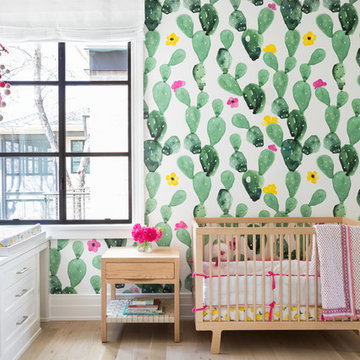
Austin Victorian by Chango & Co.
Architectural Advisement & Interior Design by Chango & Co.
Architecture by William Hablinski
Construction by J Pinnelli Co.
Photography by Sarah Elliott
Große Babyzimmer Ideen und Design
1
