Große Badezimmer mit Glaswaschbecken/Glaswaschtisch Ideen und Design
Suche verfeinern:
Budget
Sortieren nach:Heute beliebt
161 – 180 von 1.181 Fotos
1 von 3
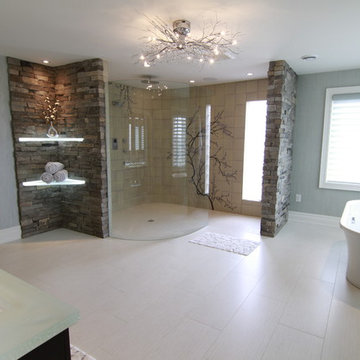
Großes Klassisches Badezimmer En Suite mit flächenbündigen Schrankfronten, dunklen Holzschränken, freistehender Badewanne, offener Dusche, Toilette mit Aufsatzspülkasten, beigen Fliesen, Keramikfliesen, grauer Wandfarbe, Porzellan-Bodenfliesen, Unterbauwaschbecken und Glaswaschbecken/Glaswaschtisch in Toronto
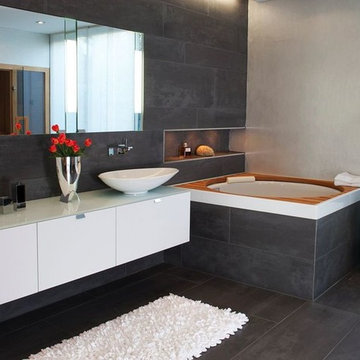
Seitz und Braun
Großes Modernes Badezimmer En Suite mit Aufsatzwaschbecken, flächenbündigen Schrankfronten, weißen Schränken, japanischer Badewanne, grauen Fliesen, grauer Wandfarbe, Steinplatten, Schieferboden und Glaswaschbecken/Glaswaschtisch in Nürnberg
Großes Modernes Badezimmer En Suite mit Aufsatzwaschbecken, flächenbündigen Schrankfronten, weißen Schränken, japanischer Badewanne, grauen Fliesen, grauer Wandfarbe, Steinplatten, Schieferboden und Glaswaschbecken/Glaswaschtisch in Nürnberg
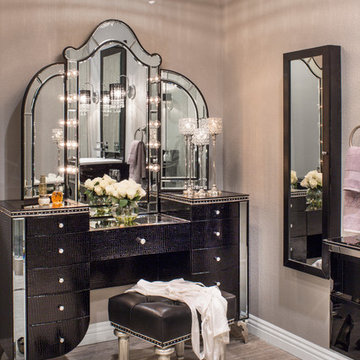
A newly designed Master Bathroom reflecting the feeling of Hollywood swank, shines with large scale 12 x 24 tile and glass inserts, reflecting the over 300 individual crystals in the chandelier, Kim will enjoy the elegant make up vanity while dressing for an out-on-the-town evening.
Hollywood lights and sparkling hardware are the feature of this leather covered make-up vanity, We found this small tufted bench for our Hollywood Glam Gal to sit while adding finishing touches to her make up, hair and a spritz of fragrance A smart jewelry case with a front, long mirror, made for a perfect close-by, wall mounted, easily accessible piece.
Photography by Grey Crawford
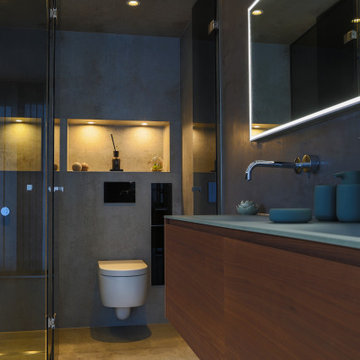
Großzügiges, offenes Wellnessbad mit Doppelwaschbecken von Falper und einem Hamam von Effe. Planung, Design und Lieferung durch acqua design - exklusive badkonzepte
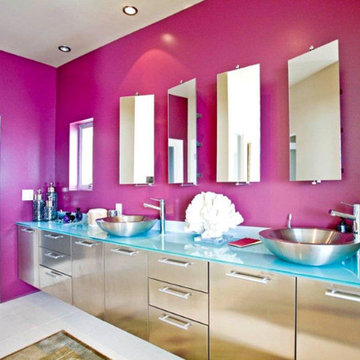
Großes Eklektisches Badezimmer En Suite mit flächenbündigen Schrankfronten, rosa Wandfarbe, Porzellan-Bodenfliesen, Aufsatzwaschbecken, Glaswaschbecken/Glaswaschtisch und grauem Boden in Los Angeles
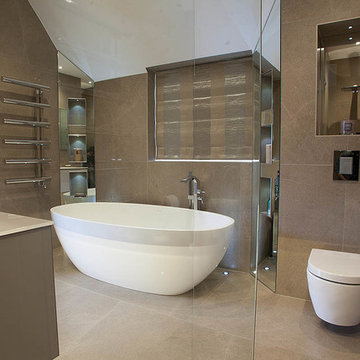
Ultimate look - within budget
careful use of every angle in the room to create space warmth and practical solutions
Wet floor level access walk in shower within an existing timber frame house
totally sealed - an easy provided for package for the contractor ot install and never have to worry again
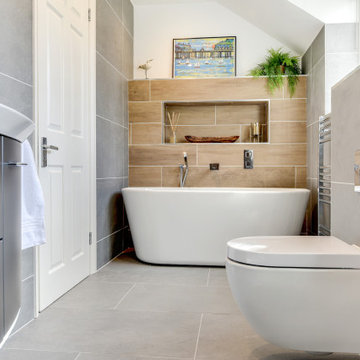
Grey Bathroom in Storrington, West Sussex
Contemporary grey furniture and tiling combine with natural wood accents for this sizeable en-suite in Storrington.
The Brief
This Storrington client had a plan to remove a dividing wall between a family bathroom and an existing en-suite to make a sizeable and luxurious new en-suite.
The design idea for the resulting en-suite space was to include a walk-in shower and separate bathing area, with a layout to make the most of natural light. A modern grey theme was preferred with a softening accent colour.
Design Elements
Removing the dividing wall created a long space with plenty of layout options.
After contemplating multiple designs, it was decided the bathing and showering areas should be at opposite ends of the room to create separation within the space.
To create the modern, high-impact theme required, large format grey tiles have been utilised in harmony with a wood-effect accent tile, which feature at opposite ends of the en-suite.
The furniture has been chosen to compliment the modern theme, with a curved Pelipal Cassca unit opted for in a Steel Grey Metallic finish. A matching three-door mirrored unit has provides extra storage for this client, plus it is also equipped with useful LED downlighting.
Special Inclusions
Plenty of additional storage has been made available through the use of built-in niches. These are useful for showering and bathing essentials, as well as a nice place to store decorative items. These niches have been equipped with small downlights to create an alluring ambience.
A spacious walk-in shower has been opted for, which is equipped with a chrome enclosure from British supplier Crosswater. The enclosure combines well with chrome brassware has been used elsewhere in the room from suppliers Saneux and Vado.
Project Highlight
The bathing area of this en-suite is a soothing focal point of this renovation.
It has been placed centrally to the feature wall, in which a built-in niche has been included with discrete downlights. Green accents, natural decorative items, and chrome brassware combines really well at this end of the room.
The End Result
The end result is a completely transformed en-suite bathroom, unrecognisable from the two separate rooms that existed here before. A modern theme is consistent throughout the design, which makes use of natural highlights and inventive storage areas.
Discover how our expert designers can transform your own bathroom with a free design appointment and quotation. Arrange a free appointment in showroom or online.
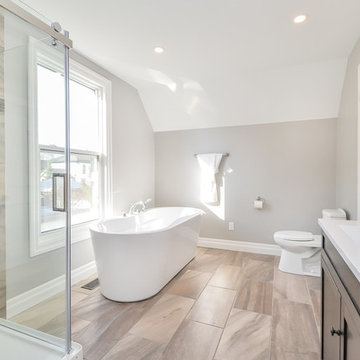
Großes Klassisches Badezimmer En Suite mit freistehender Badewanne, Eckdusche, braunen Fliesen, Keramikfliesen, grauer Wandfarbe, Keramikboden, Einbauwaschbecken, Glaswaschbecken/Glaswaschtisch, Schrankfronten im Shaker-Stil, dunklen Holzschränken und Toilette mit Aufsatzspülkasten in Toronto
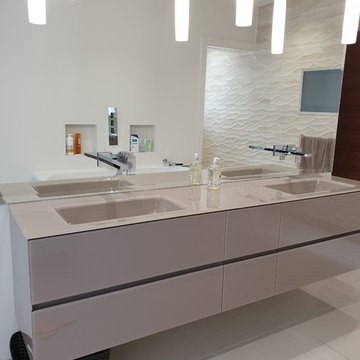
Client wanted to change existing double sink unit into something more luxury.
The choice was easy once our client saw one of these full glass vanity units on display in our showroom.We were able to customize the unit to clients requirements inclduing the colour and size, front doors arrangements.
Quality taps were chosen to compliment this amazing set up. It is always good to consider to use quality taps especialy when they are to be mounted inside of wall and then cladded with large mirror.
Final result is amzing and our client is very happy.
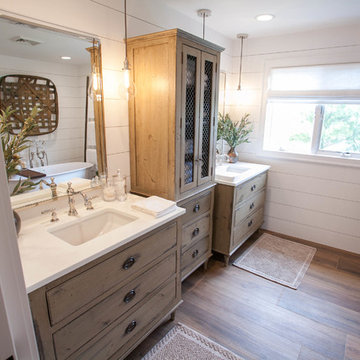
A former client came to us to renovate her cramped master bathroom into a serene, spa-like setting. Armed with an inspiration photo from a magazine, we set out and commissioned a local, custom furniture maker to produce the cabinetry. The hand-distressed reclaimed wormy chestnut vanities and linen closet bring warmth to the space while the painted shiplap and white glass countertops brighten it up. Handmade subway tiles welcome you into the bright shower and wood-look porcelain tile offers a practical flooring solution that still softens the space. It’s not hard to imagine yourself soaking in the deep freestanding tub letting your troubles melt away.
Matt Villano Photography
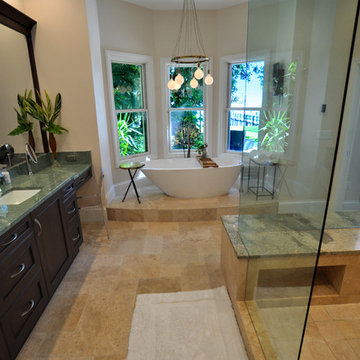
Raif Fluker Photography
Großes Klassisches Badezimmer En Suite mit Schrankfronten im Shaker-Stil, dunklen Holzschränken, freistehender Badewanne, Eckdusche, beigen Fliesen, Keramikfliesen, beiger Wandfarbe, Keramikboden, Unterbauwaschbecken, Glaswaschbecken/Glaswaschtisch, beigem Boden, Falttür-Duschabtrennung und grüner Waschtischplatte in Tampa
Großes Klassisches Badezimmer En Suite mit Schrankfronten im Shaker-Stil, dunklen Holzschränken, freistehender Badewanne, Eckdusche, beigen Fliesen, Keramikfliesen, beiger Wandfarbe, Keramikboden, Unterbauwaschbecken, Glaswaschbecken/Glaswaschtisch, beigem Boden, Falttür-Duschabtrennung und grüner Waschtischplatte in Tampa
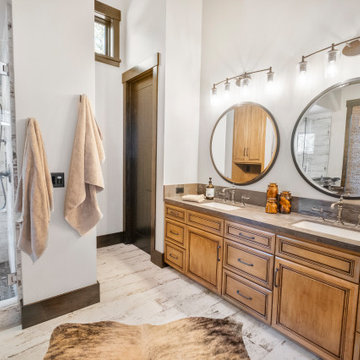
Großes Landhausstil Badezimmer En Suite mit Kassettenfronten, Glaswaschbecken/Glaswaschtisch, Doppelwaschbecken und eingebautem Waschtisch in Sacramento
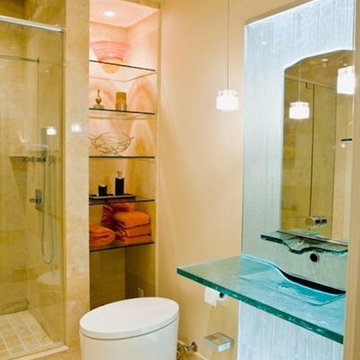
Großes Modernes Badezimmer En Suite mit offenen Schränken, beigen Schränken, Duschnische, beiger Wandfarbe, Keramikboden, Wandwaschbecken, Glaswaschbecken/Glaswaschtisch, beigem Boden und Falttür-Duschabtrennung in Atlanta
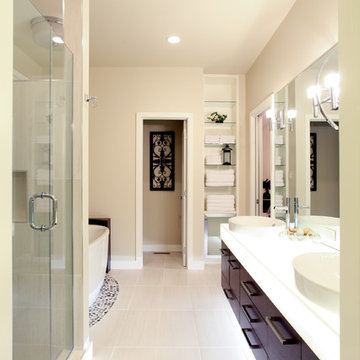
Großes Klassisches Badezimmer mit Aufsatzwaschbecken, flächenbündigen Schrankfronten, Glaswaschbecken/Glaswaschtisch, freistehender Badewanne, Duschnische, Wandtoilette mit Spülkasten, weißen Fliesen, Keramikfliesen, weißer Wandfarbe, Keramikboden und dunklen Holzschränken in Calgary
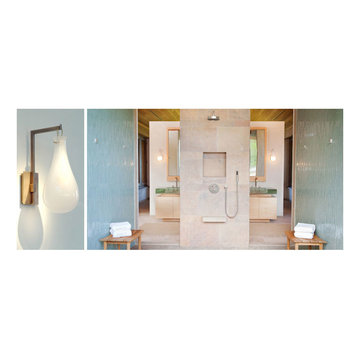
This luxurious spa like master bath is essentially and indoor outdoor room. The limestone floors and shower tower keep this space cool in this warm tropical paradise on the Big Island of Hawaii. I was inspired by the intersection where sand meets water for the vanity. Soft light wood with the grain on the horizontal meets a 6" glass counter. The weight of this glass is supported by steel reinforcements throughout the back wall. The irregular rectangle shaped glass mosaic in the shower was applied vertically so the lines of the grout follow the drops of water...like a tropical storm. From the shower one can walk directly to the private garden behind the master hale.
Susan Schippmann for Scavullo Design
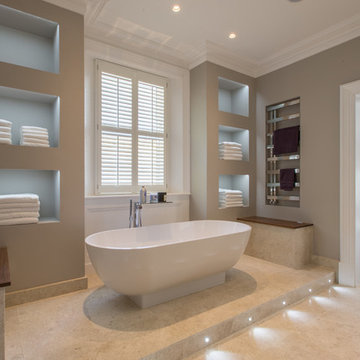
Jon Kempner Photography
Großes Modernes Badezimmer En Suite mit flächenbündigen Schrankfronten, dunklen Holzschränken, freistehender Badewanne, offener Dusche, Wandtoilette, beigen Fliesen, Steinplatten, beiger Wandfarbe, Marmorboden, integriertem Waschbecken und Glaswaschbecken/Glaswaschtisch in London
Großes Modernes Badezimmer En Suite mit flächenbündigen Schrankfronten, dunklen Holzschränken, freistehender Badewanne, offener Dusche, Wandtoilette, beigen Fliesen, Steinplatten, beiger Wandfarbe, Marmorboden, integriertem Waschbecken und Glaswaschbecken/Glaswaschtisch in London
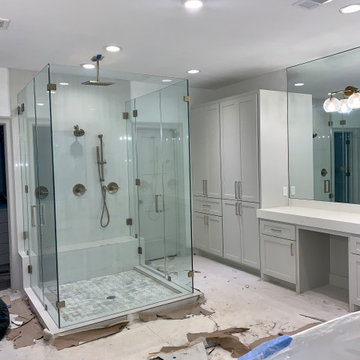
What a beautiful shower. The 24 x 48 porcelain tile wall appears to be a porcelain slab. The gold plumbing fixtures I like as well as the his and her gold shower entry handles just add to the beauty. Of course we must point out the shower seat.
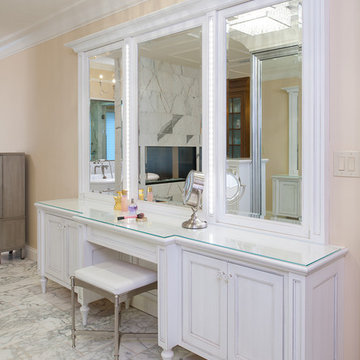
Craig Thompson Photography
Großes Klassisches Badezimmer En Suite mit Schrankfronten mit vertiefter Füllung, weißen Schränken, beiger Wandfarbe, Marmorboden und Glaswaschbecken/Glaswaschtisch in Sonstige
Großes Klassisches Badezimmer En Suite mit Schrankfronten mit vertiefter Füllung, weißen Schränken, beiger Wandfarbe, Marmorboden und Glaswaschbecken/Glaswaschtisch in Sonstige
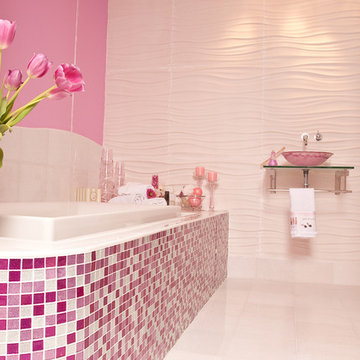
Sparkly mosaic tiles reflect light beautifully and add a girly touch to this modern bath. Our glitter tile in shades of pink and white is custom blended by hand in our studio for a fun and unique look.
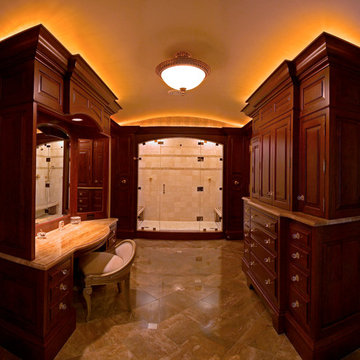
Großes Klassisches Badezimmer En Suite mit profilierten Schrankfronten, dunklen Holzschränken, Duschnische, grauer Wandfarbe und Glaswaschbecken/Glaswaschtisch in Boston
Große Badezimmer mit Glaswaschbecken/Glaswaschtisch Ideen und Design
9