Große Beige Veranda Ideen und Design
Suche verfeinern:
Budget
Sortieren nach:Heute beliebt
1 – 20 von 241 Fotos
1 von 3

Greg Reigler
Überdachtes, Großes Klassisches Veranda im Vorgarten mit Dielen und Beleuchtung in Miami
Überdachtes, Großes Klassisches Veranda im Vorgarten mit Dielen und Beleuchtung in Miami

Contractor: Hughes & Lynn Building & Renovations
Photos: Max Wedge Photography
Große, Verglaste, Überdachte Klassische Veranda hinter dem Haus mit Dielen in Detroit
Große, Verglaste, Überdachte Klassische Veranda hinter dem Haus mit Dielen in Detroit
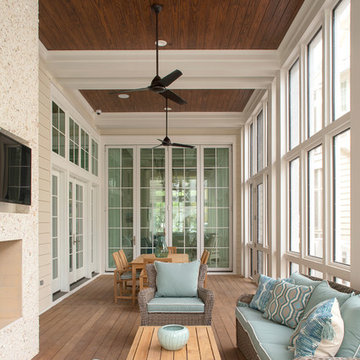
Große, Überdachte Maritime Veranda hinter dem Haus mit Kamin und Dielen in Sonstige

Donald Chapman, AIA,CMB
This unique project, located in Donalds, South Carolina began with the owners requesting three primary uses. First, it was have separate guest accommodations for family and friends when visiting their rural area. The desire to house and display collectible cars was the second goal. The owner’s passion of wine became the final feature incorporated into this multi use structure.
This Guest House – Collector Garage – Wine Cellar was designed and constructed to settle into the picturesque farm setting and be reminiscent of an old house that once stood in the pasture. The front porch invites you to sit in a rocker or swing while enjoying the surrounding views. As you step inside the red oak door, the stair to the right leads guests up to a 1150 SF of living space that utilizes varied widths of red oak flooring that was harvested from the property and installed by the owner. Guest accommodations feature two bedroom suites joined by a nicely appointed living and dining area as well as fully stocked kitchen to provide a self-sufficient stay.
Disguised behind two tone stained cement siding, cedar shutters and dark earth tones, the main level of the house features enough space for storing and displaying six of the owner’s automobiles. The collection is accented by natural light from the windows, painted wainscoting and trim while positioned on three toned speckled epoxy coated floors.
The third and final use is located underground behind a custom built 3” thick arched door. This climatically controlled 2500 bottle wine cellar is highlighted with custom designed and owner built white oak racking system that was again constructed utilizing trees that were harvested from the property in earlier years. Other features are stained concrete floors, tongue and grooved pine ceiling and parch coated red walls. All are accented by low voltage track lighting along with a hand forged wrought iron & glass chandelier that is positioned above a wormy chestnut tasting table. Three wooden generator wheels salvaged from a local building were installed and act as additional storage and display for wine as well as give a historical tie to the community, always prompting interesting conversations among the owner’s and their guests.
This all-electric Energy Star Certified project allowed the owner to capture all three desires into one environment… Three birds… one stone.

The Kelso's Porch is a stunning outdoor space designed for comfort and entertainment. It features a beautiful brick fireplace surround, creating a cozy atmosphere and a focal point for gatherings. Ceiling heaters are installed to ensure warmth during cooler days or evenings, allowing the porch to be enjoyed throughout the year. The porch is covered, providing protection from the elements and allowing for outdoor enjoyment even during inclement weather. An outdoor covered living space offers additional seating and lounging areas, perfect for relaxing or hosting guests. The porch is equipped with outdoor kitchen appliances, allowing for convenient outdoor cooking and entertaining. A round chandelier adds a touch of elegance and provides ambient lighting. Skylights bring in natural light and create an airy and bright atmosphere. The porch is furnished with comfortable wicker furniture, providing a cozy and stylish seating arrangement. The Kelso's Porch is a perfect retreat for enjoying the outdoors in comfort and style, whether it's for relaxing by the fireplace, cooking and dining al fresco, or simply enjoying the company of family and friends.
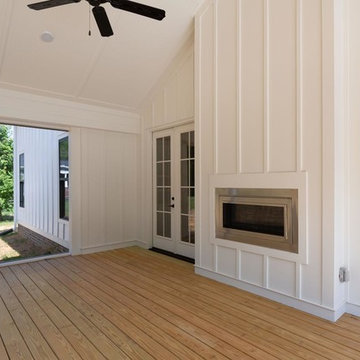
Dwight Myers Real Estate Photography
Große, Verglaste, Überdachte Landhaus Veranda hinter dem Haus mit Dielen in Raleigh
Große, Verglaste, Überdachte Landhaus Veranda hinter dem Haus mit Dielen in Raleigh

T&T Photos
Überdachte, Große Klassische Veranda mit Pflastersteinen und Kamin in Atlanta
Überdachte, Große Klassische Veranda mit Pflastersteinen und Kamin in Atlanta

The glass doors leading from the Great Room to the screened porch can be folded to provide three large openings for the Southern breeze to travel through the home.
Photography: Garett + Carrie Buell of Studiobuell/ studiobuell.com
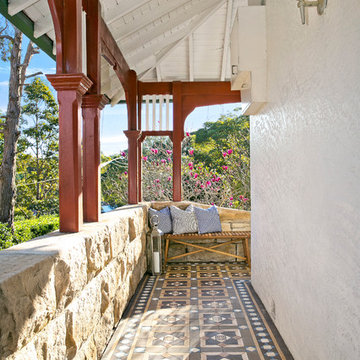
Expressing the timeless original charm of circa 1900s, its generous central living with stained-glass timber windows is a stunning feature.
Generous size bedrooms with front porch access, soaring ceilings, gracious arched hallway and deep skirting.
Vast rear enclosed area offers a superb forum for entertaining. Cosy sunroom/5th bedroom enjoys a light-filled dual aspect. Wraparound sandstone porch, level and leafy backyard.
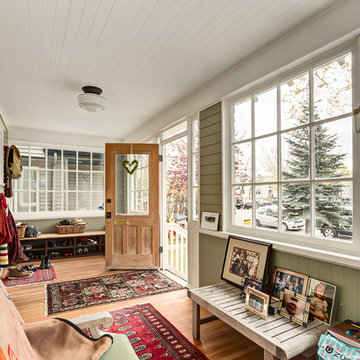
The vastly under-appreciated enclosed front porch. The builders in early and mid-20th century were on to something with this architectural feature. The owners of this heritage home wanted to retain the home's character while updating its energy efficiency and improving its overall flow and finishings.

This outdoor kitchen area is an extension of the tv cabinet within the dwelling. The exterior cladding to the residence continues onto the joinery fronts. The concrete benchtop provides a practical yet stylish solution as a BBQ benchtop
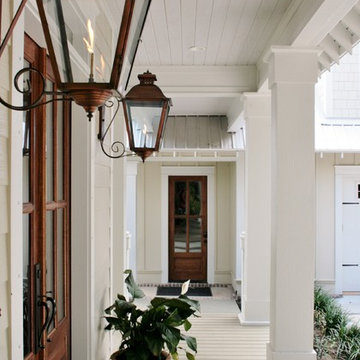
The Front porch has beautiful Mahogany French doors with gas lanterns hanging on each side. A white washed wood ceiling is above with recessed lighting to illuminate at night. A covered walkway extends to the detached carriage house. Designed by Bob Chatham Custom Home Design and built by Rick Twilley.
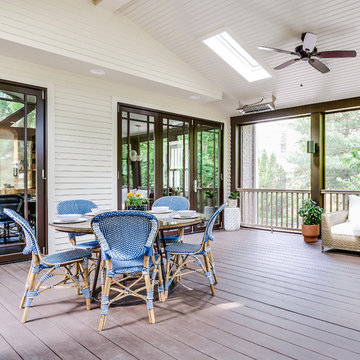
Leslie Brown - Visible Style
Große, Verglaste, Überdachte Klassische Veranda hinter dem Haus in Nashville
Große, Verglaste, Überdachte Klassische Veranda hinter dem Haus in Nashville

Birchwood Construction had the pleasure of working with Jonathan Lee Architects to revitalize this beautiful waterfront cottage. Located in the historic Belvedere Club community, the home's exterior design pays homage to its original 1800s grand Southern style. To honor the iconic look of this era, Birchwood craftsmen cut and shaped custom rafter tails and an elegant, custom-made, screen door. The home is framed by a wraparound front porch providing incomparable Lake Charlevoix views.
The interior is embellished with unique flat matte-finished countertops in the kitchen. The raw look complements and contrasts with the high gloss grey tile backsplash. Custom wood paneling captures the cottage feel throughout the rest of the home. McCaffery Painting and Decorating provided the finishing touches by giving the remodeled rooms a fresh coat of paint.
Photo credit: Phoenix Photographic
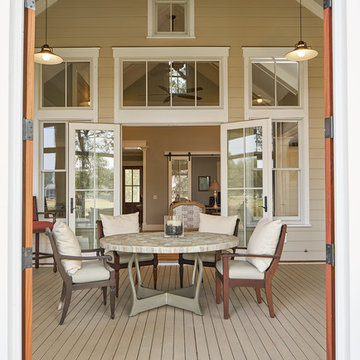
Wow - take a look at all these windows coming into the home. French doors open to allow the breeze inside and for free flowing traffic from inside to out. Extra windows above illustrate the height of the vaulted ceiling awaiting inside, for the family room. The decking makes a durable and low maintenance porch floor and the screening is a must for an outside room in the lowcountry of South Carolina.
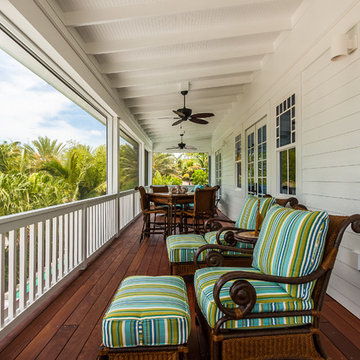
Center Point Photography
Großes, Überdachtes Maritimes Veranda im Vorgarten mit Dielen in Miami
Großes, Überdachtes Maritimes Veranda im Vorgarten mit Dielen in Miami
![LAKEVIEW [reno]](https://st.hzcdn.com/fimgs/pictures/porches/lakeview-reno-omega-construction-and-design-inc-img~46219b0f0a34755f_6707-1-bd897e5-w360-h360-b0-p0.jpg)
© Greg Riegler
Große, Überdachte Klassische Veranda hinter dem Haus mit Dielen und Grillplatz in Sonstige
Große, Überdachte Klassische Veranda hinter dem Haus mit Dielen und Grillplatz in Sonstige
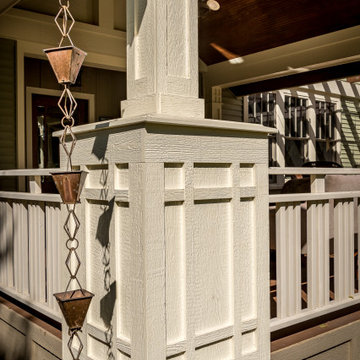
The 4 exterior additions on the home inclosed a full enclosed screened porch with glass rails, covered front porch, open-air trellis/arbor/pergola over a deck, and completely open fire pit and patio - at the front, side and back yards of the home.
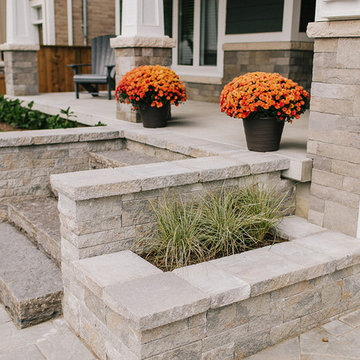
A small raised garden adds character to front entrance.
Großes Klassisches Veranda im Vorgarten mit Kübelpflanzen und Betonboden in Toronto
Großes Klassisches Veranda im Vorgarten mit Kübelpflanzen und Betonboden in Toronto
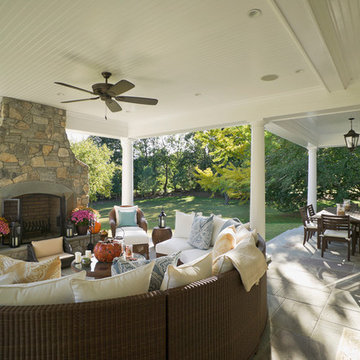
Große, Überdachte Klassische Veranda hinter dem Haus mit Natursteinplatten und Beleuchtung in New York
Große Beige Veranda Ideen und Design
1