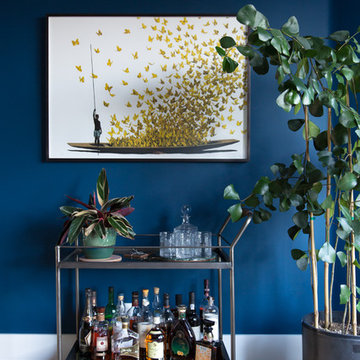Große Blaue Hausbar Ideen und Design
Suche verfeinern:
Budget
Sortieren nach:Heute beliebt
41 – 60 von 121 Fotos
1 von 3
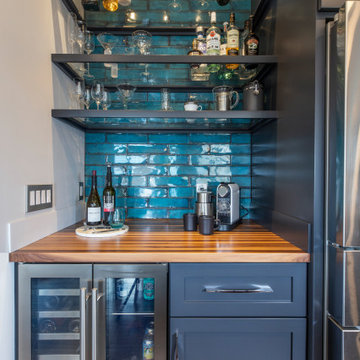
Custom wine and coffee bar. Glazed Caribbean blue tile; custom walnut butcher block; glass & wood shelving.
Whole home design for first floor renovation. Second floor is in progress. Oversee entire project and work directly with contractor and vendors. Purchased all furnishings and design the final space in all area.
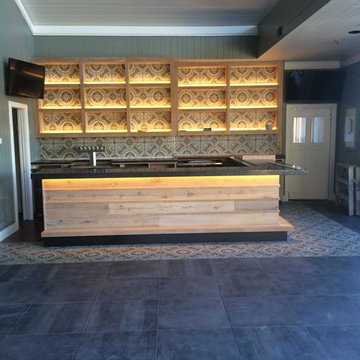
Home Bar in a Diablo Grande Clubhouse.
Große Moderne Hausbar in L-Form mit Bartheke, offenen Schränken, hellen Holzschränken, bunter Rückwand, Rückwand aus Mosaikfliesen, Keramikboden, grauem Boden, Granit-Arbeitsplatte und schwarzer Arbeitsplatte in Sacramento
Große Moderne Hausbar in L-Form mit Bartheke, offenen Schränken, hellen Holzschränken, bunter Rückwand, Rückwand aus Mosaikfliesen, Keramikboden, grauem Boden, Granit-Arbeitsplatte und schwarzer Arbeitsplatte in Sacramento
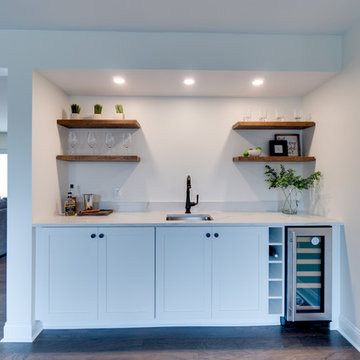
Dining area features a wet bar with white shaker cabinetry, quartz countertop, and oak floating shelves.
Große Landhaus Hausbar mit Bartresen, Unterbauwaschbecken, Schrankfronten im Shaker-Stil, weißen Schränken, Quarzwerkstein-Arbeitsplatte, braunem Holzboden und weißer Arbeitsplatte in Philadelphia
Große Landhaus Hausbar mit Bartresen, Unterbauwaschbecken, Schrankfronten im Shaker-Stil, weißen Schränken, Quarzwerkstein-Arbeitsplatte, braunem Holzboden und weißer Arbeitsplatte in Philadelphia
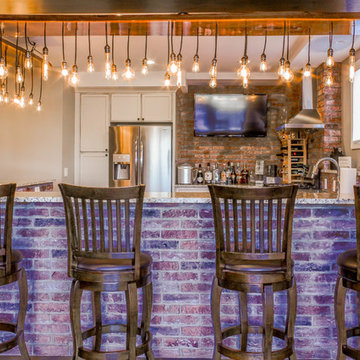
Große Urige Hausbar in U-Form mit Bartheke, Schrankfronten mit vertiefter Füllung, weißen Schränken, Quarzwerkstein-Arbeitsplatte, Küchenrückwand in Rot, Rückwand aus Backstein und brauner Arbeitsplatte in Detroit
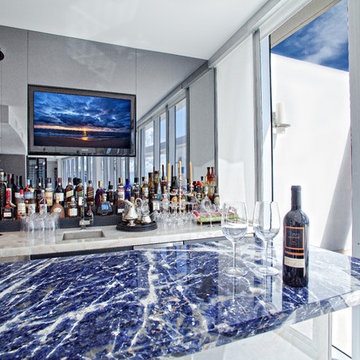
Credit: Ron Rosenzweig
Einzeilige, Große Klassische Hausbar mit Bartresen, Unterbauwaschbecken, Granit-Arbeitsplatte, Rückwand aus Spiegelfliesen, Marmorboden und blauer Arbeitsplatte in Miami
Einzeilige, Große Klassische Hausbar mit Bartresen, Unterbauwaschbecken, Granit-Arbeitsplatte, Rückwand aus Spiegelfliesen, Marmorboden und blauer Arbeitsplatte in Miami
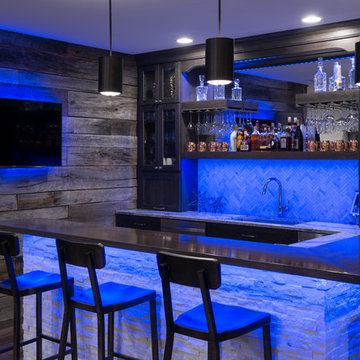
This blue light is perfect for watching football. Go Colts!
Photo Credit: Chris Whonsetler
Große Rustikale Hausbar mit Laminat in Indianapolis
Große Rustikale Hausbar mit Laminat in Indianapolis
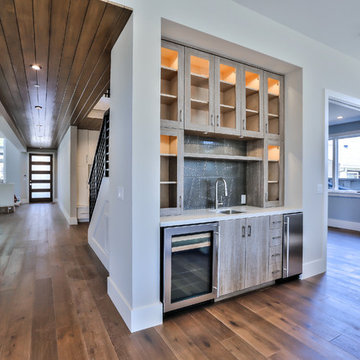
Burlingame cabinets, chapman construction
Große Moderne Hausbar in L-Form mit Schrankfronten im Shaker-Stil, weißen Schränken, Quarzwerkstein-Arbeitsplatte, Küchenrückwand in Grau, Rückwand aus Glasfliesen, braunem Holzboden, braunem Boden und grauer Arbeitsplatte in San Francisco
Große Moderne Hausbar in L-Form mit Schrankfronten im Shaker-Stil, weißen Schränken, Quarzwerkstein-Arbeitsplatte, Küchenrückwand in Grau, Rückwand aus Glasfliesen, braunem Holzboden, braunem Boden und grauer Arbeitsplatte in San Francisco
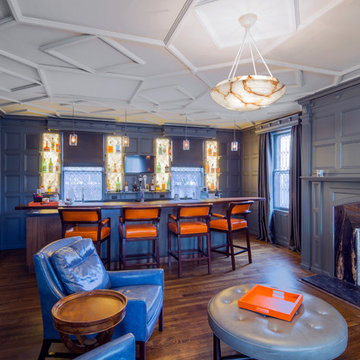
Marc J. Harary - City Architectural Photography. 914-420-9293
Zweizeilige, Große Eklektische Hausbar mit Bartheke, Unterbauwaschbecken, flächenbündigen Schrankfronten, dunklen Holzschränken, Arbeitsplatte aus Holz, Küchenrückwand in Schwarz, Rückwand aus Stein und dunklem Holzboden in New York
Zweizeilige, Große Eklektische Hausbar mit Bartheke, Unterbauwaschbecken, flächenbündigen Schrankfronten, dunklen Holzschränken, Arbeitsplatte aus Holz, Küchenrückwand in Schwarz, Rückwand aus Stein und dunklem Holzboden in New York
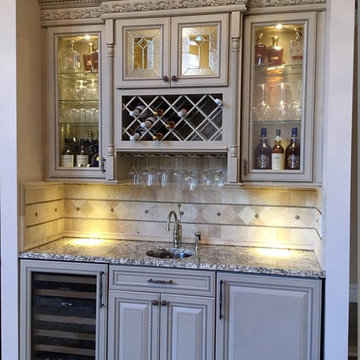
A wet bar is perfect for entertaining guests.
Große Hausbar in L-Form mit beigen Schränken und grauem Boden in Sonstige
Große Hausbar in L-Form mit beigen Schränken und grauem Boden in Sonstige
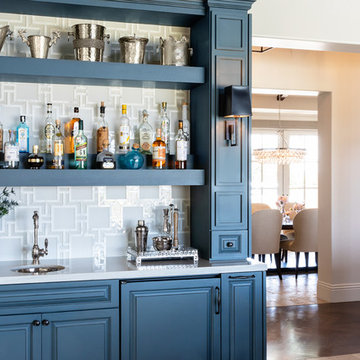
Photography: Jenny Siegwart
Große Klassische Hausbar mit Travertin und beigem Boden in San Diego
Große Klassische Hausbar mit Travertin und beigem Boden in San Diego
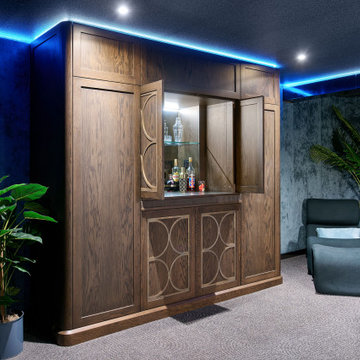
Einzeilige, Große Retro Hausbar ohne Waschbecken mit trockener Bar, Schrankfronten mit vertiefter Füllung, dunklen Holzschränken, Arbeitsplatte aus Holz, Küchenrückwand in Grau, Rückwand aus Spiegelfliesen, Teppichboden, grauem Boden und brauner Arbeitsplatte in Perth
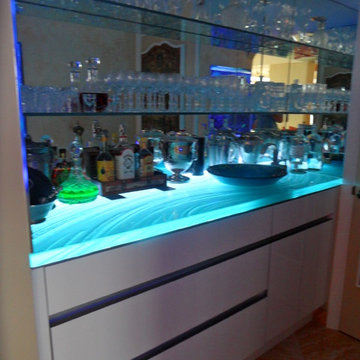
acrylic cabinets with glass countertop. Has custom L.E.D lighting
Einzeilige, Große Moderne Hausbar mit flächenbündigen Schrankfronten, weißen Schränken und Rückwand aus Spiegelfliesen in Miami
Einzeilige, Große Moderne Hausbar mit flächenbündigen Schrankfronten, weißen Schränken und Rückwand aus Spiegelfliesen in Miami
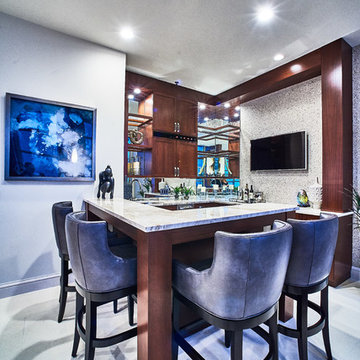
**American Property Awards Winner**
This 6k sqft waterfront condominium was completely gutted and renovated with a keen eye for detail.
We added exquisite mahogany millwork that exudes warmth and character while elevating the space with depth and dimension.
The kitchen and bathroom renovations were executed with exceptional craftsmanship and an unwavering commitment to quality. Every detail was carefully considered, and only the finest materials were used, resulting in stunning show-stopping spaces.
Nautical elements were added with stunning glass accessories that mimic sea glass treasures, complementing the home's stunning water views. The carefully curated furnishings were chosen for comfort and sophistication.
The Phillip Jeffries mica flake cork wallpaper presents a textured backdrop to the glass wall hangings and TV.
RaRah Photo
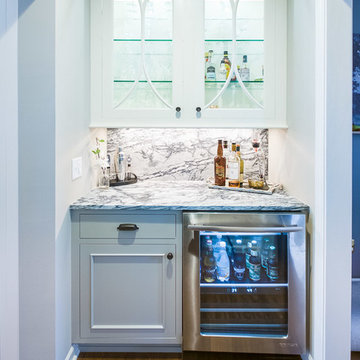
Ohana Home & Design | Minneapolis/St. Paul Residential Remodeling | 651-274-3116 | Photo by: Garrett Anglin
Große Klassische Hausbar in U-Form mit Schrankfronten im Shaker-Stil, weißen Schränken, Speckstein-Arbeitsplatte, Küchenrückwand in Weiß, Rückwand aus Metrofliesen und dunklem Holzboden in Minneapolis
Große Klassische Hausbar in U-Form mit Schrankfronten im Shaker-Stil, weißen Schränken, Speckstein-Arbeitsplatte, Küchenrückwand in Weiß, Rückwand aus Metrofliesen und dunklem Holzboden in Minneapolis

Custom Built home designed to fit on an undesirable lot provided a great opportunity to think outside of the box with creating a large open concept living space with a kitchen, dining room, living room, and sitting area. This space has extra high ceilings with concrete radiant heat flooring and custom IKEA cabinetry throughout. The master suite sits tucked away on one side of the house while the other bedrooms are upstairs with a large flex space, great for a kids play area!
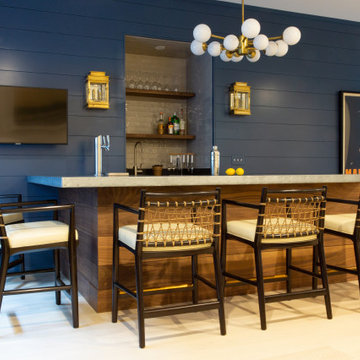
Home Bar/Rec Room
Große Maritime Hausbar in L-Form mit Bartheke, hellbraunen Holzschränken, Zink-Arbeitsplatte, Küchenrückwand in Beige, Rückwand aus Keramikfliesen, hellem Holzboden, beigem Boden und grauer Arbeitsplatte in Boston
Große Maritime Hausbar in L-Form mit Bartheke, hellbraunen Holzschränken, Zink-Arbeitsplatte, Küchenrückwand in Beige, Rückwand aus Keramikfliesen, hellem Holzboden, beigem Boden und grauer Arbeitsplatte in Boston
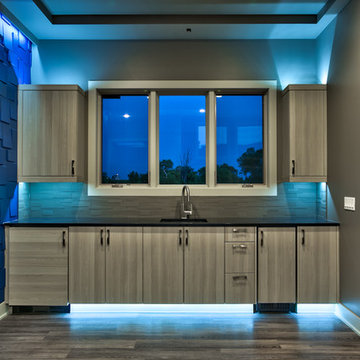
Amoura Productions
Einzeilige, Große Moderne Hausbar mit Bartresen, Unterbauwaschbecken, flächenbündigen Schrankfronten, grauen Schränken, Quarzit-Arbeitsplatte, Küchenrückwand in Grau, Rückwand aus Steinfliesen und Vinylboden in Omaha
Einzeilige, Große Moderne Hausbar mit Bartresen, Unterbauwaschbecken, flächenbündigen Schrankfronten, grauen Schränken, Quarzit-Arbeitsplatte, Küchenrückwand in Grau, Rückwand aus Steinfliesen und Vinylboden in Omaha
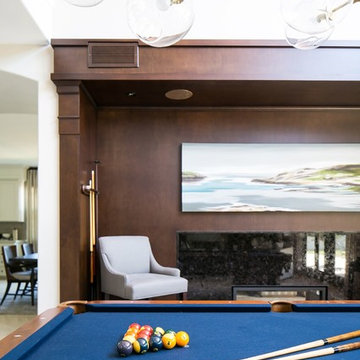
Interior Designer Rebecca Robeson transformed a seldom used Dining Room into a destination spot in this Solana Beach home. A room for fun and entertainment with a built-in bar, pool table, 2-sided fireplace and lounge seating for 4. Modern pendant chandeliers, exquisite built-in cabinetry, comfy lounge chairs and beautiful oil paintings, keep the room from looking like a man-cave and more like a sexy lounge. Both husband and wife were satisfied... getting what they each wanted... a fun home for entertaining with a great first impression WOW!
Robeson Design Interiors, Interior Design & Photo Styling | Ryan Garvin, Photography | Painting by Liz Jardain | Please Note: For information on items seen in these photos, leave a comment. For info about our work: info@robesondesign.com
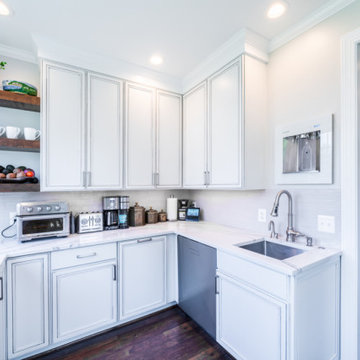
Große Klassische Hausbar mit weißen Schränken, Granit-Arbeitsplatte, Küchenrückwand in Weiß, dunklem Holzboden, braunem Boden und weißer Arbeitsplatte in Washington, D.C.
Große Blaue Hausbar Ideen und Design
3
