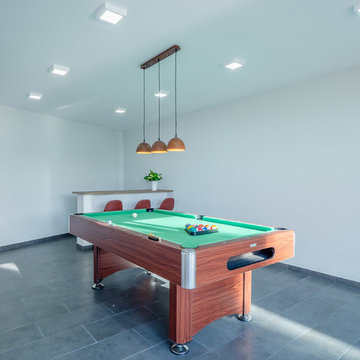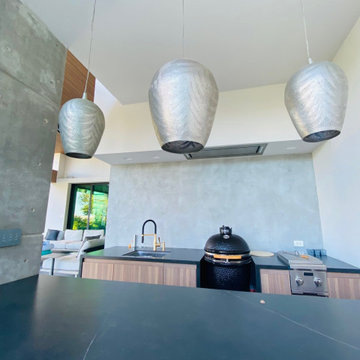Große Blaue Hausbar Ideen und Design
Suche verfeinern:
Budget
Sortieren nach:Heute beliebt
81 – 100 von 121 Fotos
1 von 3
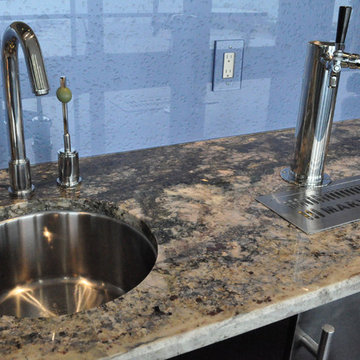
Contemporary bar detail. Undermount sink with beer tap.
Photographer: Laura A. Suglia-Isgro, ASID
Zweizeilige, Große Moderne Hausbar mit Bartheke, Unterbauwaschbecken, flächenbündigen Schrankfronten, grauen Schränken, Quarzit-Arbeitsplatte, Küchenrückwand in Blau, Glasrückwand, Keramikboden, grauem Boden und bunter Arbeitsplatte in Cleveland
Zweizeilige, Große Moderne Hausbar mit Bartheke, Unterbauwaschbecken, flächenbündigen Schrankfronten, grauen Schränken, Quarzit-Arbeitsplatte, Küchenrückwand in Blau, Glasrückwand, Keramikboden, grauem Boden und bunter Arbeitsplatte in Cleveland
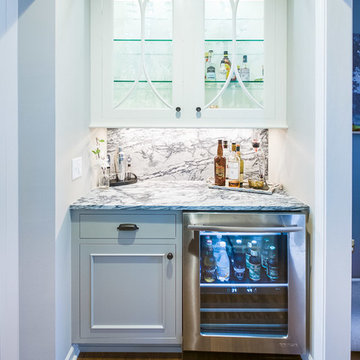
Ohana Home & Design | Minneapolis/St. Paul Residential Remodeling | 651-274-3116 | Photo by: Garrett Anglin
Große Klassische Hausbar in U-Form mit Schrankfronten im Shaker-Stil, weißen Schränken, Speckstein-Arbeitsplatte, Küchenrückwand in Grau, Rückwand aus Keramikfliesen und braunem Holzboden in Minneapolis
Große Klassische Hausbar in U-Form mit Schrankfronten im Shaker-Stil, weißen Schränken, Speckstein-Arbeitsplatte, Küchenrückwand in Grau, Rückwand aus Keramikfliesen und braunem Holzboden in Minneapolis
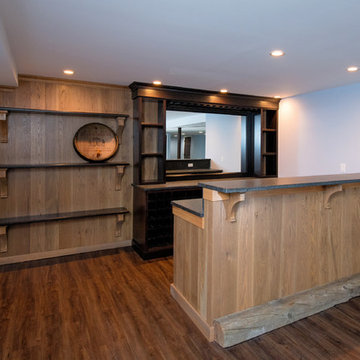
This rustic style home bar offers lots of storage for wine, beer, and other spirits.
Photo by Scott Janelli Photography
Große, Zweizeilige Klassische Hausbar mit Bartheke, dunklen Holzschränken, Speckstein-Arbeitsplatte, Rückwand aus Spiegelfliesen, dunklem Holzboden, braunem Boden und schwarzer Arbeitsplatte in New York
Große, Zweizeilige Klassische Hausbar mit Bartheke, dunklen Holzschränken, Speckstein-Arbeitsplatte, Rückwand aus Spiegelfliesen, dunklem Holzboden, braunem Boden und schwarzer Arbeitsplatte in New York
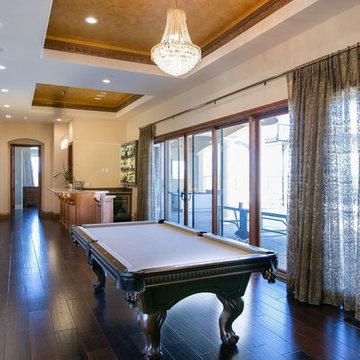
Impluvium Architecture
Location: San Ramon, CA, USA
This project was a direct referral from a friend. I was the Architect and helped coordinate with various sub-contractors. I also co-designed the project with various consultants including Interior and Landscape Design
Almost always, and in this case, I do my best to draw out the creativity of my clients, even when they think that they are not creative. This house is a perfect example of that with much of the client's vision and culture infused into the house.
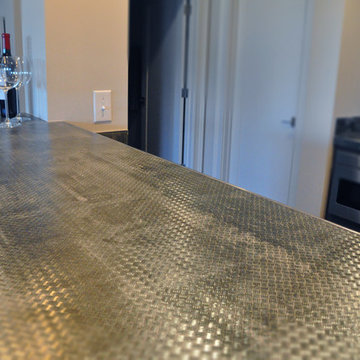
Mindy Schalinske
Zweizeilige, Große Klassische Hausbar mit Bartresen, profilierten Schrankfronten, grauen Schränken, Arbeitsplatte aus Fliesen und Vinylboden in Milwaukee
Zweizeilige, Große Klassische Hausbar mit Bartresen, profilierten Schrankfronten, grauen Schränken, Arbeitsplatte aus Fliesen und Vinylboden in Milwaukee
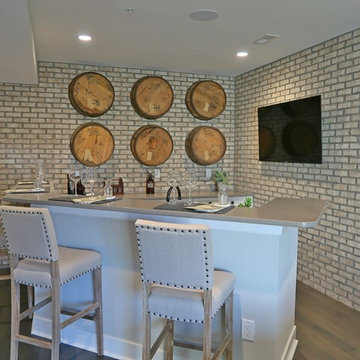
Custom Toll Brothers Home in prestigious Weatherstone community. Located in Baldwin, MD.
Große Klassische Hausbar mit dunklem Holzboden und braunem Boden in Baltimore
Große Klassische Hausbar mit dunklem Holzboden und braunem Boden in Baltimore
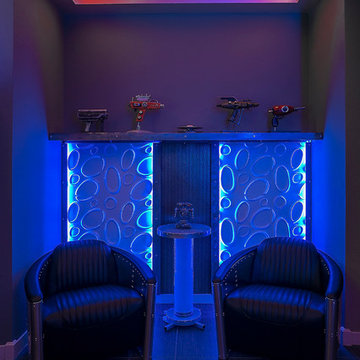
Mike Small Photography
Große Moderne Hausbar mit Unterbauwaschbecken, flächenbündigen Schrankfronten, grauen Schränken, Granit-Arbeitsplatte, Küchenrückwand in Schwarz, Rückwand aus Stein, Porzellan-Bodenfliesen und grauem Boden in Phoenix
Große Moderne Hausbar mit Unterbauwaschbecken, flächenbündigen Schrankfronten, grauen Schränken, Granit-Arbeitsplatte, Küchenrückwand in Schwarz, Rückwand aus Stein, Porzellan-Bodenfliesen und grauem Boden in Phoenix
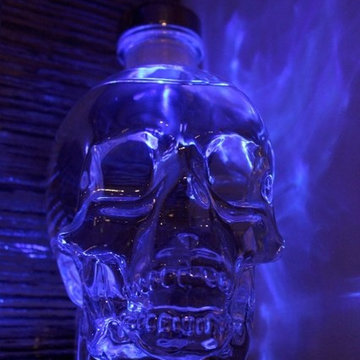
Wilde North Interiors designed and built this beautiful contemporary bar in a Mississauga Home. Completely hand built and custom this was a work of art in the basement. Niches to display the shot glasses and miniatures, backlit acrylic front panel, floating shelves and more were the details put into this custom home bar.
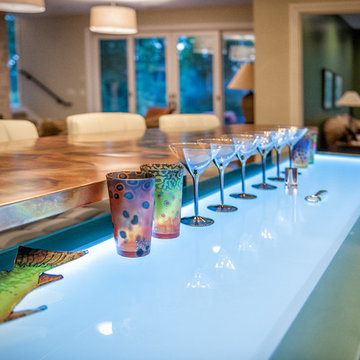
Photography by Starboard & Port of Springfield, MO.
Zweizeilige, Große Klassische Hausbar mit Bartresen, Schrankfronten im Shaker-Stil, dunklen Holzschränken und Kupfer-Arbeitsplatte in Sonstige
Zweizeilige, Große Klassische Hausbar mit Bartresen, Schrankfronten im Shaker-Stil, dunklen Holzschränken und Kupfer-Arbeitsplatte in Sonstige
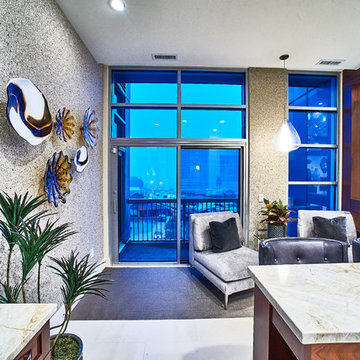
**American Property Awards Winner**
This 6k sqft waterfront condominium was completely gutted and renovated with a keen eye for detail.
We added exquisite mahogany millwork that exudes warmth and character while elevating the space with depth and dimension.
The kitchen and bathroom renovations were executed with exceptional craftsmanship and an unwavering commitment to quality. Every detail was carefully considered, and only the finest materials were used, resulting in stunning show-stopping spaces.
Nautical elements were added with stunning glass accessories that mimic sea glass treasures, complementing the home's stunning water views. The carefully curated furnishings were chosen for comfort and sophistication.
The Phillip Jeffries mica flake cork wallpaper presents a textured backdrop to the glass wall hangings.
RaRah Photo
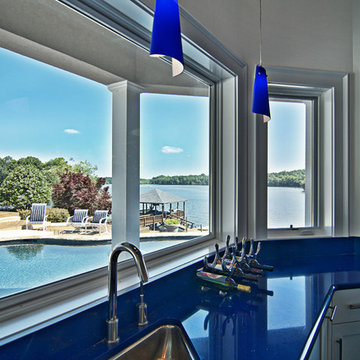
J Stephen Young Photography
Große Moderne Hausbar in U-Form mit Travertin, Bartresen, Unterbauwaschbecken, Schrankfronten im Shaker-Stil und weißen Schränken in Charlotte
Große Moderne Hausbar in U-Form mit Travertin, Bartresen, Unterbauwaschbecken, Schrankfronten im Shaker-Stil und weißen Schränken in Charlotte
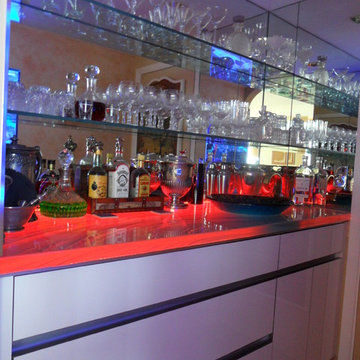
acrylic cabinets with glass countertop. Has custom L.E.D lighting
Einzeilige, Große Moderne Hausbar mit flächenbündigen Schrankfronten, weißen Schränken und Rückwand aus Spiegelfliesen in Miami
Einzeilige, Große Moderne Hausbar mit flächenbündigen Schrankfronten, weißen Schränken und Rückwand aus Spiegelfliesen in Miami
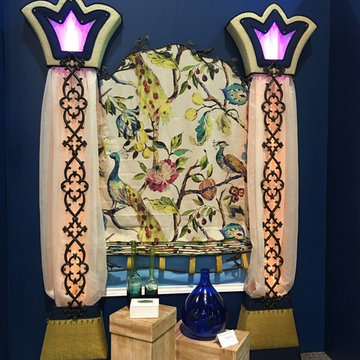
Iron drapery hardware, curved top rod, roman shade, lit lambrequins
Große Eklektische Hausbar in Denver
Große Eklektische Hausbar in Denver
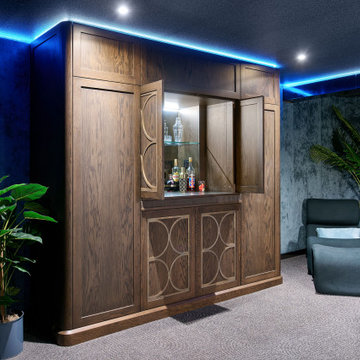
Einzeilige, Große Retro Hausbar ohne Waschbecken mit trockener Bar, Schrankfronten mit vertiefter Füllung, dunklen Holzschränken, Arbeitsplatte aus Holz, Küchenrückwand in Grau, Rückwand aus Spiegelfliesen, Teppichboden, grauem Boden und brauner Arbeitsplatte in Perth
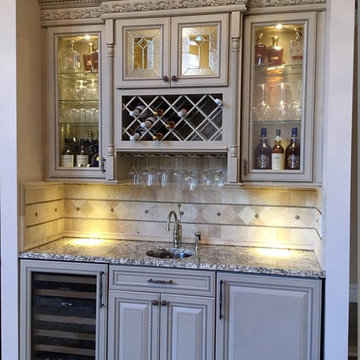
A wet bar is perfect for entertaining guests.
Große Hausbar in L-Form mit beigen Schränken und grauem Boden in Sonstige
Große Hausbar in L-Form mit beigen Schränken und grauem Boden in Sonstige
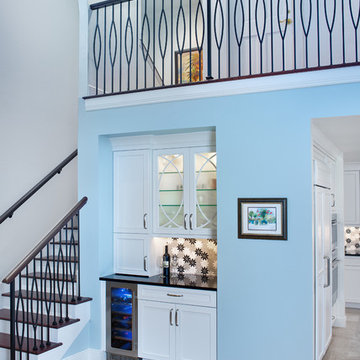
The clients were thrilled when we suggested removing a sink from their existing wet bar (which was rarely used) and moved the wet bar drain to the new laundry room, located on the backside of the wet bar.
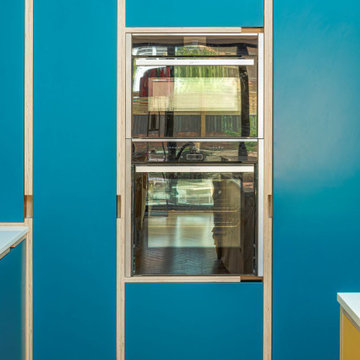
A vibrant and playful L-shaped blue plywood Kitchen with bespoke integrated handles makes this contemporary kitchen a unique space.
Within the central kitchen island sits a Bora hob, making it easier to socialise (or catch up on your favourite TV program) when cooking.
The kitchen’s design is continued with a custom kitchen table bench and cork TV unit.
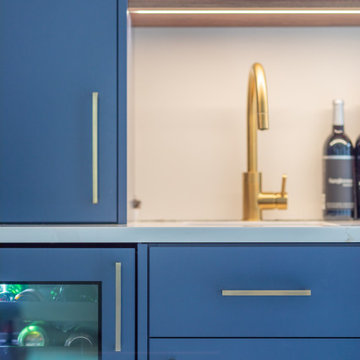
Large farmhouse kitchen with an island and flat-panel blue cabinets.
Große Country Hausbar in L-Form mit braunem Holzboden, braunem Boden, flächenbündigen Schrankfronten, blauen Schränken, Quarzwerkstein-Arbeitsplatte, Küchenrückwand in Weiß, Rückwand aus Keramikfliesen und weißer Arbeitsplatte in Boston
Große Country Hausbar in L-Form mit braunem Holzboden, braunem Boden, flächenbündigen Schrankfronten, blauen Schränken, Quarzwerkstein-Arbeitsplatte, Küchenrückwand in Weiß, Rückwand aus Keramikfliesen und weißer Arbeitsplatte in Boston
Große Blaue Hausbar Ideen und Design
5
