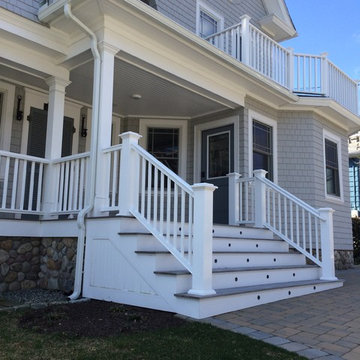Große Blaue Veranda Ideen und Design
Suche verfeinern:
Budget
Sortieren nach:Heute beliebt
1 – 20 von 698 Fotos
1 von 3

AFTER: Georgia Front Porch designed and built a full front porch that complemented the new siding and landscaping. This farmhouse-inspired design features a 41 ft. long composite floor, 4x4 timber posts, tongue and groove ceiling covered by a black, standing seam metal roof.
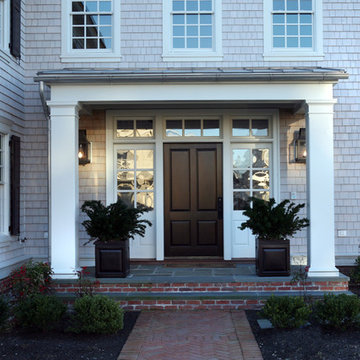
Asher Architects;
D L Miner, Builder;
Summer House Design, Interiors;
John Dimaio, Photography
Großes, Überdachtes Klassisches Veranda im Vorgarten mit Natursteinplatten in Philadelphia
Großes, Überdachtes Klassisches Veranda im Vorgarten mit Natursteinplatten in Philadelphia

The Kelso's Porch is a stunning outdoor space designed for comfort and entertainment. It features a beautiful brick fireplace surround, creating a cozy atmosphere and a focal point for gatherings. Ceiling heaters are installed to ensure warmth during cooler days or evenings, allowing the porch to be enjoyed throughout the year. The porch is covered, providing protection from the elements and allowing for outdoor enjoyment even during inclement weather. An outdoor covered living space offers additional seating and lounging areas, perfect for relaxing or hosting guests. The porch is equipped with outdoor kitchen appliances, allowing for convenient outdoor cooking and entertaining. A round chandelier adds a touch of elegance and provides ambient lighting. Skylights bring in natural light and create an airy and bright atmosphere. The porch is furnished with comfortable wicker furniture, providing a cozy and stylish seating arrangement. The Kelso's Porch is a perfect retreat for enjoying the outdoors in comfort and style, whether it's for relaxing by the fireplace, cooking and dining al fresco, or simply enjoying the company of family and friends.
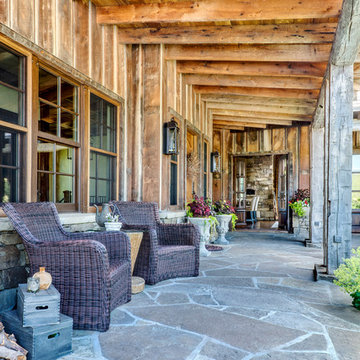
Große, Überdachte Rustikale Veranda hinter dem Haus mit Natursteinplatten in Sonstige
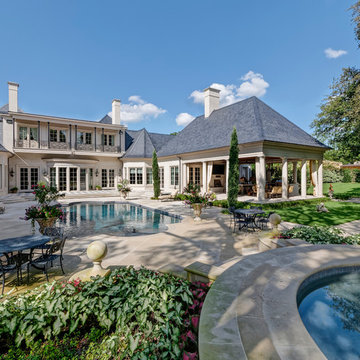
Große, Überdachte Klassische Veranda hinter dem Haus mit Feuerstelle und Natursteinplatten in Dallas
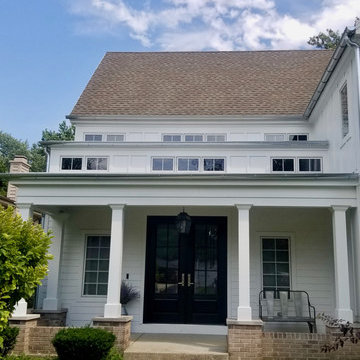
Complete Exterior Remodel with Fiber Cement Siding, Trim, Soffit & Fascia, Windows, Doors, Gutters and Built the Garage, Deck, Porch and Portico. Both Home and Detached Garage.

The glass doors leading from the Great Room to the screened porch can be folded to provide three large openings for the Southern breeze to travel through the home.
Photography: Garett + Carrie Buell of Studiobuell/ studiobuell.com

Ample seating for the expansive views of surrounding farmland in Edna Valley wine country.
Große Country Veranda neben dem Haus mit Säulen, Pflastersteinen und Pergola in San Luis Obispo
Große Country Veranda neben dem Haus mit Säulen, Pflastersteinen und Pergola in San Luis Obispo

Contractor: Hughes & Lynn Building & Renovations
Photos: Max Wedge Photography
Große, Verglaste, Überdachte Klassische Veranda hinter dem Haus mit Dielen in Detroit
Große, Verglaste, Überdachte Klassische Veranda hinter dem Haus mit Dielen in Detroit

Michael Ventura
Große, Überdachte Klassische Veranda hinter dem Haus mit Dielen und Grillplatz in Washington, D.C.
Große, Überdachte Klassische Veranda hinter dem Haus mit Dielen und Grillplatz in Washington, D.C.
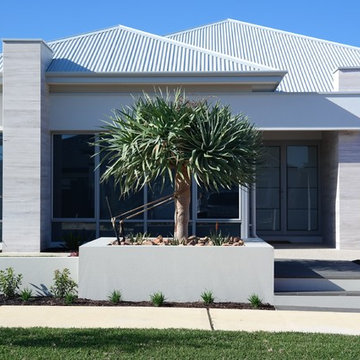
Large 1200x600 tiles were used to clad the two feature pillars.
Großes, Überdachtes Maritimes Veranda im Vorgarten mit Kübelpflanzen und Betonplatten in Perth
Großes, Überdachtes Maritimes Veranda im Vorgarten mit Kübelpflanzen und Betonplatten in Perth
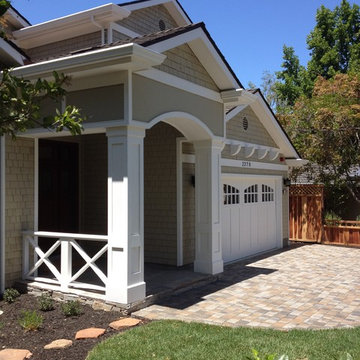
Best of Houzz Design & Service 2014.
--Photo by Arch Studio, Inc.
Großes, Überdachtes Rustikales Veranda im Vorgarten mit Natursteinplatten in San Francisco
Großes, Überdachtes Rustikales Veranda im Vorgarten mit Natursteinplatten in San Francisco
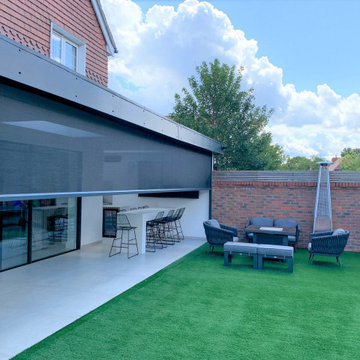
A contemporary home in Cheshunt, Hertfordshire has been reinvigorated with a slick, stylish extension. This was made complete with the addition of two automated Solar Screens. Read the full story below…
The owners of this modern Hertfordshire property extended over their patio to create a covered outdoor bar and seating area. This created a relaxed indoor/outdoor space between the back of their home and the garden.
The homeowners were looking to develop this area further, something that would give them the flexibility to turn it from an outdoor space into an indoor space at the touch of a button. After finding Phantom Screens online, they got in touch with one of our experts.
The homeowners required a solution to the solar glare that was entering the back of the house, without interrupting their garden views. After sending us rough measurements and images of the house, we had a brief exchange with the homeowners over the phone and gained a good idea of the solutions we could provide.
We arranged a free home survey at a date and time to suit our customer. We visited the property to take accurate measurements and discuss the colour and mesh options in more detail so that our customer was fully aware of the options we could provide. Our installers returned a few weeks later and installed the screens – find out what to expect at a Phantom Screens installation here.
It was decided that two Automated Power Screens were to be installed to the large opening at the back. These were retrofitted and fixed to the two columns and wall at the far end.
The fabric in the screen is Suntex 80 black mesh – acting as Solar Screens by providing an 80% UV block. This is ideal for muting the harsh solar glare that can come in the summer afternoons and evenings at this northwest-facing property.
Our high-quality screens are durable, weatherproof, and can be fitted internally or externally. The mesh is made of PVC-coated fibreglass, making it waterproof so it can withstand the rain. This was a bonus for this install as our customer deploys their screens to keep the rain out of their covered outdoor seating area.
Using a darker mesh with a higher UV block also provides additional privacy. The screens are designed so that when looking through them, your eyes will focus on the light, so your sun-soaked garden views will remain intact, but any nosy neighbours will struggle to see in!
The Automated Solar Screens have transformed this area into a cool retreat from the sun with total insect protection. Check out another recent Power Screens install which has created a similar garden area here.
Our customer now enjoys relaxing in their outdoor seating area without any nuisance from the bugs. Having gotten used to screens keeping the insects out, they now cannot live without them. They were even able to celebrate their son’s birthday with a BBQ, which they said was a smash success thanks to the screens!
Screens are not just for the summer – they provide year-round comfort, and protection from the elements. These happy customers even used their screens to keep their veranda clear of the snow – allowing them to enjoy a cosy winter BBQ!
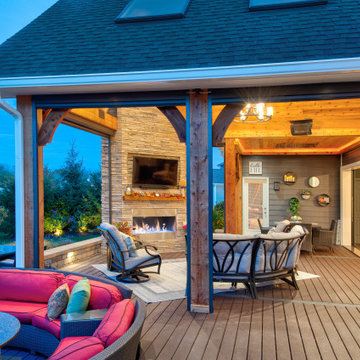
Indoor-Outdoor Living at its finest. This project created a space for entertainment and relaxation to be envied. With a sliding glass wall and retractable screens, the space provides convenient indoor-outdoor living in the summer. With a heaters and a cozy fireplace, this space is sure to be the pinnacle of cozy relaxation from the fall into the winter time. This living space adds a beauty and functionality to this home that is simply unmatched.
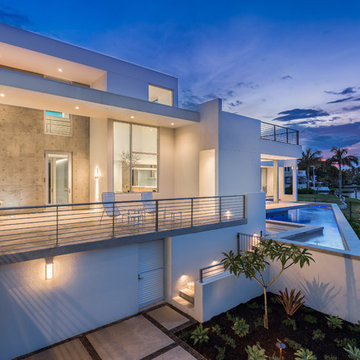
Modern waterfront beauty on Longboat Key. Energy Star, Zero Energy, Sustainable.
Photo by Ryan Gamma Photography
Große, Überdachte Moderne Veranda hinter dem Haus mit Betonplatten in Tampa
Große, Überdachte Moderne Veranda hinter dem Haus mit Betonplatten in Tampa
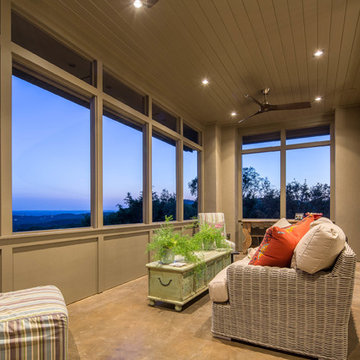
Christopher Davison, AIA
Große, Verglaste, Überdachte Veranda hinter dem Haus mit Betonplatten in Austin
Große, Verglaste, Überdachte Veranda hinter dem Haus mit Betonplatten in Austin
![LAKEVIEW [reno]](https://st.hzcdn.com/fimgs/pictures/porches/lakeview-reno-omega-construction-and-design-inc-img~46219b0f0a34755f_6707-1-bd897e5-w360-h360-b0-p0.jpg)
© Greg Riegler
Große, Überdachte Klassische Veranda hinter dem Haus mit Dielen und Grillplatz in Sonstige
Große, Überdachte Klassische Veranda hinter dem Haus mit Dielen und Grillplatz in Sonstige
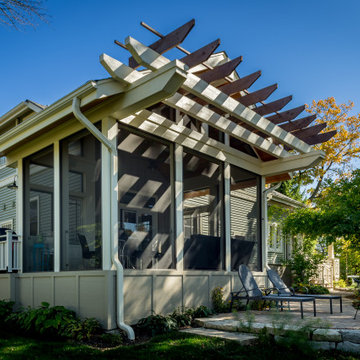
The 4 exterior additions on the home inclosed a full enclosed screened porch with glass rails, covered front porch, open-air trellis/arbor/pergola over a deck, and completely open fire pit and patio - at the front, side and back yards of the home.
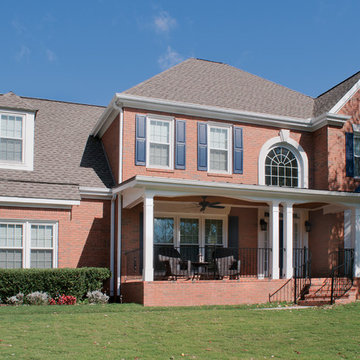
Large half porch with gable roof entry. Designed and built by Georgia Front Porch. © 2012 Jan Stittleburg, jsphotofx.com for Georgia Front Porch.
Großes, Überdachtes Klassisches Veranda im Vorgarten mit Pflastersteinen in Atlanta
Großes, Überdachtes Klassisches Veranda im Vorgarten mit Pflastersteinen in Atlanta
Große Blaue Veranda Ideen und Design
1
