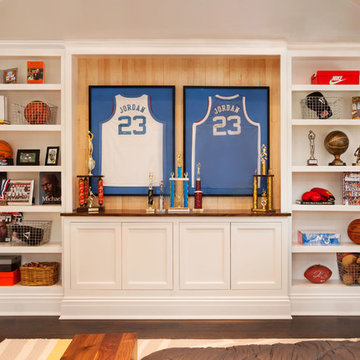Große Braune Kinderzimmer Ideen und Design
Suche verfeinern:
Budget
Sortieren nach:Heute beliebt
41 – 60 von 1.628 Fotos
1 von 3
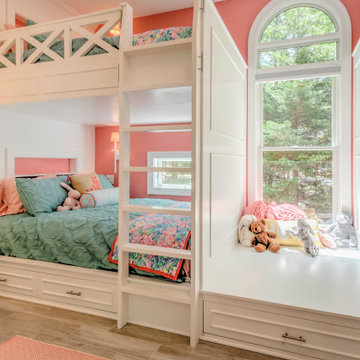
Addition in Juniper Court, Bethany Beach DE - Kids Bedroom with Large Window and White Bed Frames
Großes Maritimes Mädchenzimmer mit Schlafplatz, rosa Wandfarbe und hellem Holzboden in Sonstige
Großes Maritimes Mädchenzimmer mit Schlafplatz, rosa Wandfarbe und hellem Holzboden in Sonstige
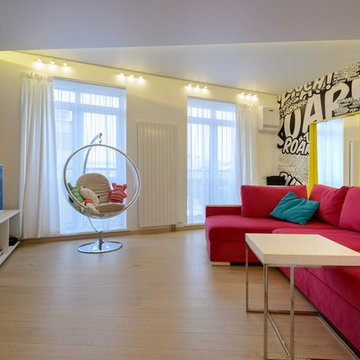
Виталий Иванов
Neutrales, Großes Modernes Jugendzimmer mit Spielecke, bunten Wänden und hellem Holzboden in Moskau
Neutrales, Großes Modernes Jugendzimmer mit Spielecke, bunten Wänden und hellem Holzboden in Moskau
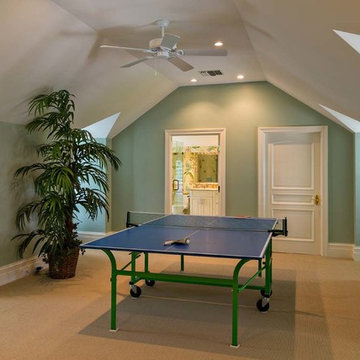
Großes, Neutrales Klassisches Jugendzimmer mit Spielecke, grüner Wandfarbe und Teppichboden in Miami
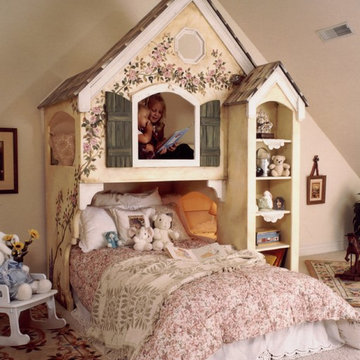
Imagination, Feel the Sensation!
Just try and imagine the sweet and wonderful dreams your daughters will have when going to sleep in this delightful Home Sweet Home Bunk Bed. This unique Maryville Collection bed is a beautiful space saving solution for your children who want to enjoy a home of their within the four walls of their bedroom. Included in this special "little house" is an all-purpose nightstand, sturdy bookcase and a built in toy bin. Choose from the attractive and feminine choices of the standard paint design or your own custom color and painting ideas. We'd be more then excited to hear your ideas and to fill your fancies!
Product Details:
- 84"W x 52"D x 93"H
- Includes: Nightstand, Bookcase and Toy Bin Built In
- Crafted Of: MDF Wood
- Assembly Required
- Fits Full or Twin size mattress below, and a Standard Twin in the loft
- Top bed is supported by bed deck, bottom bed requires boxspring
- Access to loft is by climbing up right side cut out steps
- Custom Colors are available.
- Made In USA

In the middle of the bunkbeds sits a stage/play area with a cozy nook underneath.
---
Project by Wiles Design Group. Their Cedar Rapids-based design studio serves the entire Midwest, including Iowa City, Dubuque, Davenport, and Waterloo, as well as North Missouri and St. Louis.
For more about Wiles Design Group, see here: https://wilesdesigngroup.com/
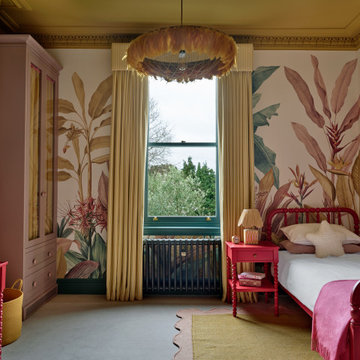
We are delighted to reveal our recent ‘House of Colour’ Barnes project.
We had such fun designing a space that’s not just aesthetically playful and vibrant, but also functional and comfortable for a young family. We loved incorporating lively hues, bold patterns and luxurious textures. What a pleasure to have creative freedom designing interiors that reflect our client’s personality.
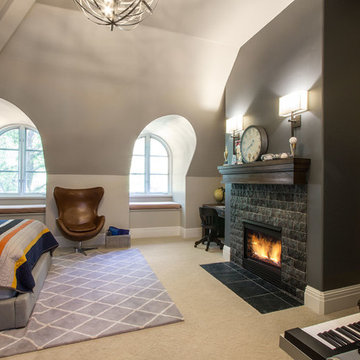
Großes Klassisches Kinderzimmer mit Schlafplatz, grauer Wandfarbe, Teppichboden und braunem Boden in Salt Lake City
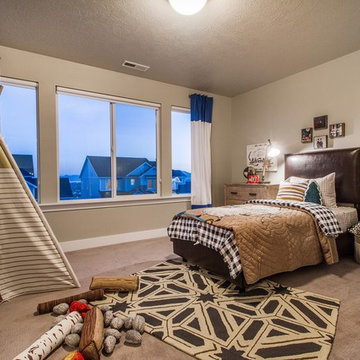
Großes Rustikales Jungszimmer mit Schlafplatz, Teppichboden, grauer Wandfarbe und braunem Boden in Salt Lake City
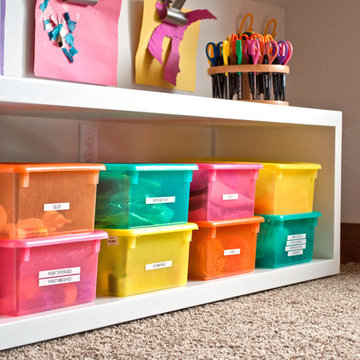
The goal for this light filled finished attic was to create a play space where two young boys could nurture and develop their creative and imaginative selves. A neutral tone was selected for the walls as a foundation for the bright pops of color added in furnishings, area rug and accessories throughout the room. We took advantage of the room’s interesting angles and created a custom chalk board that followed the lines of the ceiling. Magnetic circles from Land of Nod add a playful pop of color and perfect spot for magnetic wall play. A ‘Space Room’ behind the bike print fabric curtain is a favorite hideaway with a glow in the dark star filled ceiling and a custom litebrite wall. Custom Lego baseplate removable wall boards were designed and built to create a Flexible Lego Wall. The family was interested in the concept of a Lego wall but wanted to keep the space flexible for the future. The boards (designed by Jennifer Gardner Design) can be moved to the floor for Lego play and then easily hung back on the wall with a cleat system to display their 3-dimensional Lego creations! This room was great fun to design and we hope it will provide creative and imaginative play inspiration in the years to come!
Designed by: Jennifer Gardner Design
Photography by: Marcella Winspear
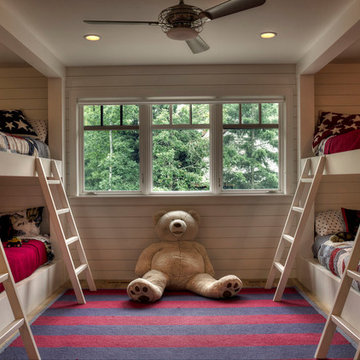
Großes, Neutrales Uriges Kinderzimmer mit Schlafplatz, weißer Wandfarbe und hellem Holzboden in Minneapolis

Northern Michigan summers are best spent on the water. The family can now soak up the best time of the year in their wholly remodeled home on the shore of Lake Charlevoix.
This beachfront infinity retreat offers unobstructed waterfront views from the living room thanks to a luxurious nano door. The wall of glass panes opens end to end to expose the glistening lake and an entrance to the porch. There, you are greeted by a stunning infinity edge pool, an outdoor kitchen, and award-winning landscaping completed by Drost Landscape.
Inside, the home showcases Birchwood craftsmanship throughout. Our family of skilled carpenters built custom tongue and groove siding to adorn the walls. The one of a kind details don’t stop there. The basement displays a nine-foot fireplace designed and built specifically for the home to keep the family warm on chilly Northern Michigan evenings. They can curl up in front of the fire with a warm beverage from their wet bar. The bar features a jaw-dropping blue and tan marble countertop and backsplash. / Photo credit: Phoenix Photographic
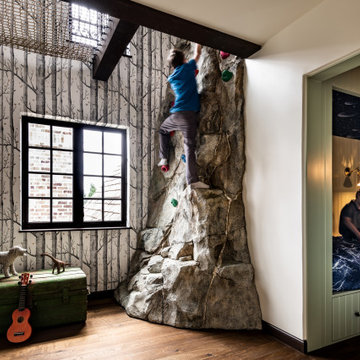
A rock-climbing wall off the primary kid’s bedroom is a fun, unique touch to the home.
Großes, Neutrales Klassisches Kinderzimmer mit Spielecke, beiger Wandfarbe, dunklem Holzboden und braunem Boden in Seattle
Großes, Neutrales Klassisches Kinderzimmer mit Spielecke, beiger Wandfarbe, dunklem Holzboden und braunem Boden in Seattle
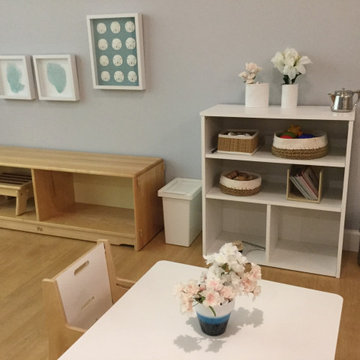
Elegant Beach Cottage and ocean inspired Montessori Parent-Child Center, Belmar NJ. Designed by WildflowerDesigning.com
Großes, Neutrales Maritimes Kinderzimmer mit Spielecke, grauer Wandfarbe, hellem Holzboden und braunem Boden in New York
Großes, Neutrales Maritimes Kinderzimmer mit Spielecke, grauer Wandfarbe, hellem Holzboden und braunem Boden in New York
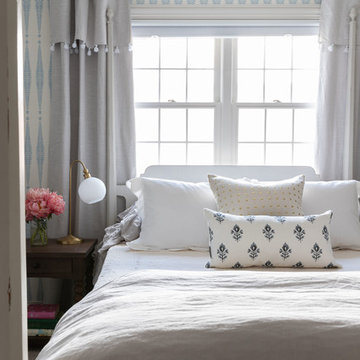
Newly remodeled girls bedroom with wallpaper, closet doors, trim, paint, lighting, and new loop wall to wall carpet. Queen bed with ruffled linen bedding and vintage coverlet. Photo by Emily Kennedy Photography.
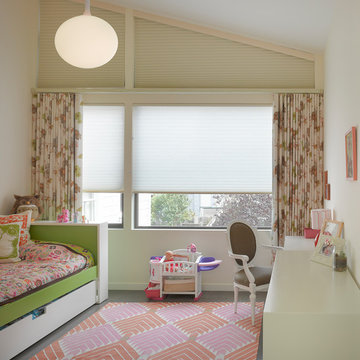
This Cole Valley home is transformed through the integration of a skylight shaft that brings natural light to both stories and nearly all living space within the home. The ingenious design creates a dramatic shift in volume for this modern, two-story rear addition, completed in only four months. In appreciation of the home’s original Victorian bones, great care was taken to restore the architectural details of the front façade.
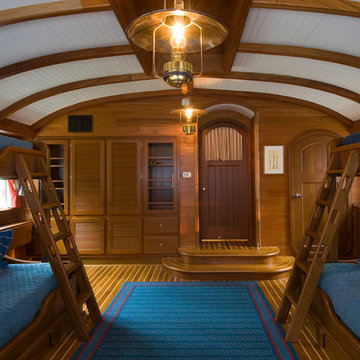
This 4,800 square-foot guesthouse is a three-story residence consisting of a main-level master suite, upper-level guest suite, and a large bunkroom. The exterior finishes were selected for their durability and low-maintenance characteristics, as well as to provide a unique, complementary element to the site. Locally quarried granite and a sleek slate roof have been united with cement fiberboard shingles, board-and-batten siding, and rustic brackets along the eaves.
The public spaces are located on the north side of the site in order to communicate with the public spaces of a future main house. With interior details picking up on the picturesque cottage style of architecture, this space becomes ideal for both large and small gatherings. Through a similar material dialogue, an exceptional boathouse is formed along the water’s edge, extending the outdoor recreational space to encompass the lake.
Photographer: Bob Manley
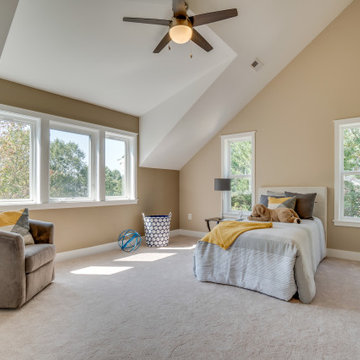
Großes, Neutrales Uriges Kinderzimmer mit Schlafplatz, beiger Wandfarbe, Teppichboden und beigem Boden in Washington, D.C.
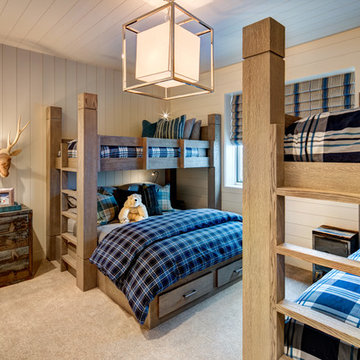
Großes, Neutrales Uriges Kinderzimmer mit weißer Wandfarbe, Teppichboden, Schlafplatz und grauem Boden in Salt Lake City
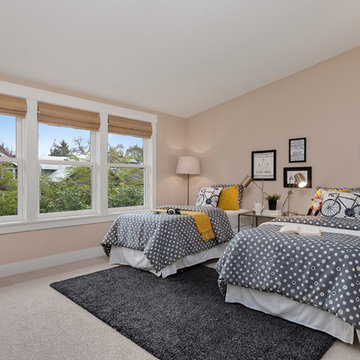
Shared kids' bedroom with grey and white bedding with yellow accessories and beige walls.
Großes, Neutrales Kinderzimmer mit Schlafplatz, beiger Wandfarbe, Teppichboden und beigem Boden in Seattle
Großes, Neutrales Kinderzimmer mit Schlafplatz, beiger Wandfarbe, Teppichboden und beigem Boden in Seattle
Große Braune Kinderzimmer Ideen und Design
3
