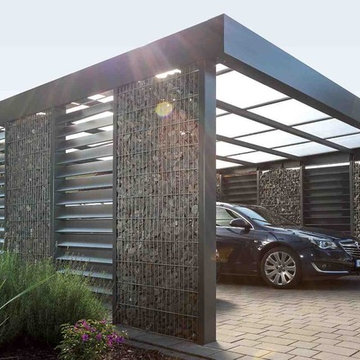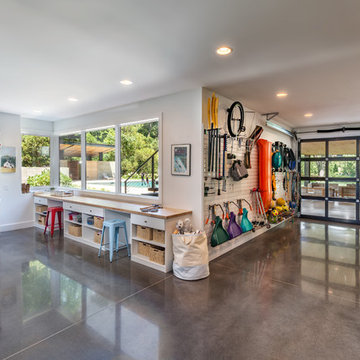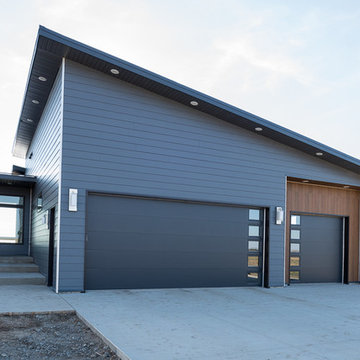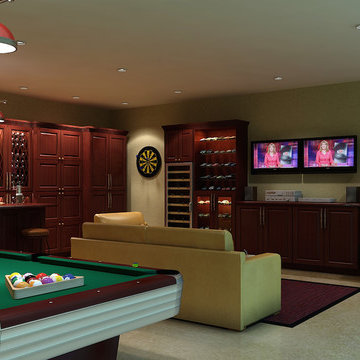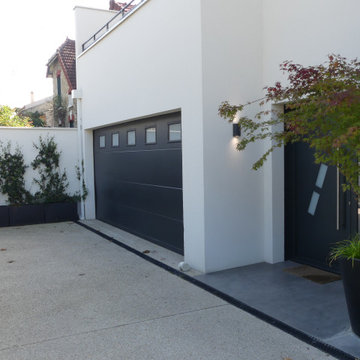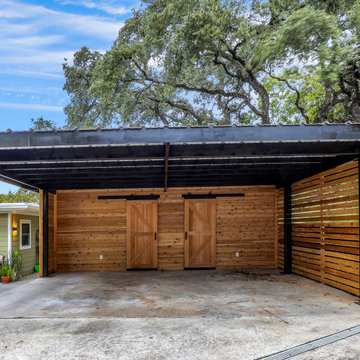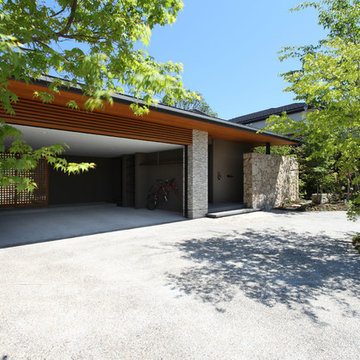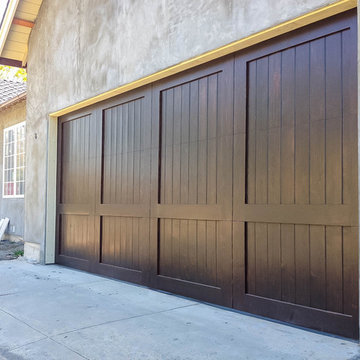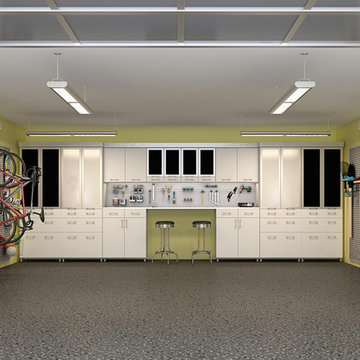Große Moderne Garagen Ideen und Design
Suche verfeinern:
Budget
Sortieren nach:Heute beliebt
1 – 20 von 2.558 Fotos
1 von 3

Embarking on a garage remodeling project is a transformative endeavor that can significantly enhance both the functionality and aesthetics of the space.
By investing in tailored storage solutions such as cabinets, wall-mounted organizers, and overhead racks, one can efficiently declutter the area and create a more organized storage system. Flooring upgrades, such as epoxy coatings or durable tiles, not only improve the garage's appearance but also provide a resilient surface.
Adding custom workbenches or tool storage solutions contributes to a more efficient and user-friendly workspace. Additionally, incorporating proper lighting and ventilation ensures a well-lit and comfortable environment.
A remodeled garage not only increases property value but also opens up possibilities for alternative uses, such as a home gym, workshop, or hobby space, making it a worthwhile investment for both practicality and lifestyle improvement.
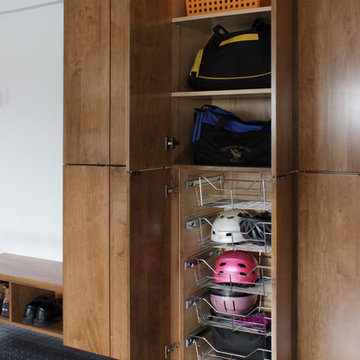
Think you have to sacrifice sophistication for functionality? Think again. These contemporary maple garage cabinets are the epitome of organization. Each section of the cabinet has a designated purpose. Muddy boots? Power tools? How about hoses and gardening gear? It’s all here. Organized and ready for the next project or the next season, whichever comes first.
Kara Lashuay
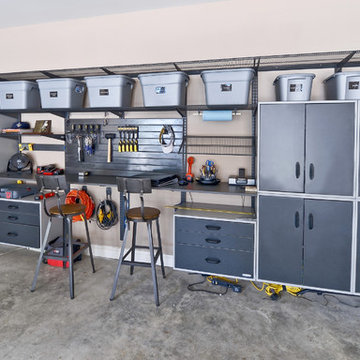
Organized Living freedomRail Garage designed by The Amandas. This adjustable garage storage system changes without any tools to fit any changing need. Plus, it's incredibly strong - holds up to 150 pounds every 40". Easy to install. Learn more http://organizedliving.com/home/products/freedomrail-garage
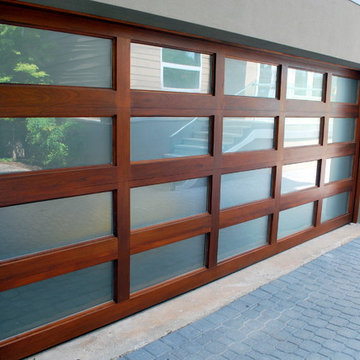
Mahogany framed Full View door provides a very different "feel" than its aluminum framed brethren. Softer and more sophisticated, me thinks.
Freistehende, Große Moderne Garage als Arbeitsplatz, Studio oder Werkraum in Austin
Freistehende, Große Moderne Garage als Arbeitsplatz, Studio oder Werkraum in Austin
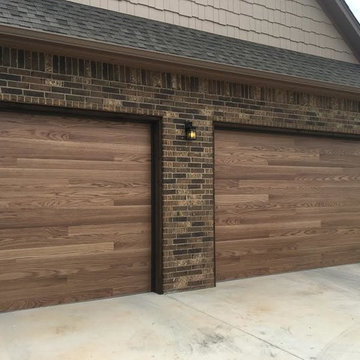
Trotter Overhead Door Garage and Home of Edmond and the Oklahoma City area is a full service garage door company locally owned and operated by Jesse and Tina Trotter. We offer Garage Doors, Glass Garage Doors & Garage Door Repairs.
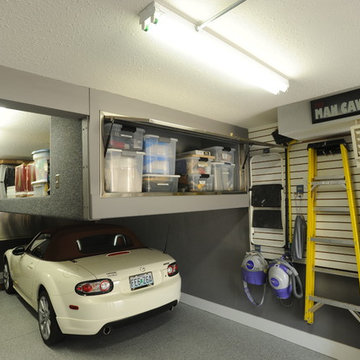
Terry Alfermann/Caleb Rowden
Große Moderne Garage als Arbeitsplatz, Studio oder Werkraum in Sonstige
Große Moderne Garage als Arbeitsplatz, Studio oder Werkraum in Sonstige
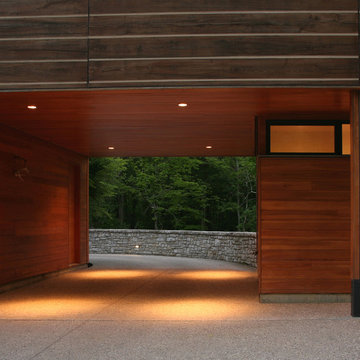
Taking its cues from both persona and place, this residence seeks to reconcile a difficult, walnut-wooded site with the late client’s desire to live in a log home in the woods. The residence was conceived as a 24 ft x 150 ft linear bar rising into the trees from northwest to southeast. Positioned according to subdivision covenants, the structure bridges 40 ft across an existing intermittent creek, thereby preserving the natural drainage patterns and habitat. The residence’s long and narrow massing allowed many of the trees to remain, enabling the client to live in a wooded environment. A requested pool “grotto” and porte cochere complete the site interventions. The structure’s section rises successively up a cascading stair to culminate in a glass-enclosed meditative space (known lovingly as the “bird feeder”), providing access to the grass roof via an exterior stair. The walnut trees, cleared from the site during construction, were locally milled and returned to the residence as hardwood flooring.
Photo Credit: Eric Williams (Sophisticated Living magazine)
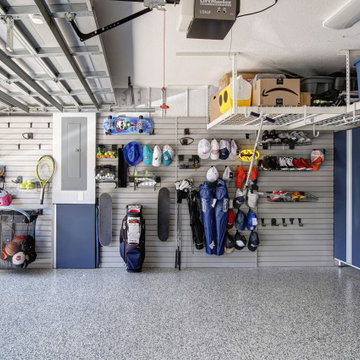
Modern garage storage system in navy blue color. Slat walls installed to provide tools and sport goods organization. Garage floor painted with epoxy acrylic coat to provide a great look and durability.
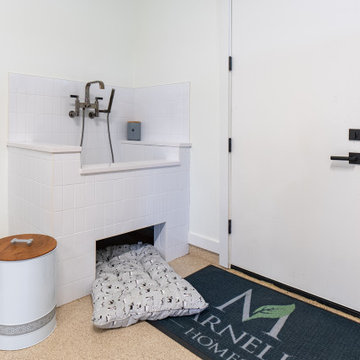
48" x 24" dog wash with Brizo faucet and wand. white shaw industry tile with quartz ledge
Große Moderne Anbaugarage in Portland
Große Moderne Anbaugarage in Portland
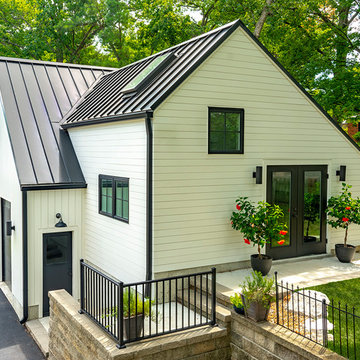
Homeowner desired a workshop, a over-sized two car garage to store bikes and kayaks and a finished kid hangout upstairs. They love a minimalist look and a lots of light. Its skylights and finished upper level are light-filled and inviting!
Documodern Photography
Große Moderne Garagen Ideen und Design
1
