Große Esszimmer Ideen und Design
Suche verfeinern:
Budget
Sortieren nach:Heute beliebt
161 – 180 von 7.046 Fotos
1 von 3
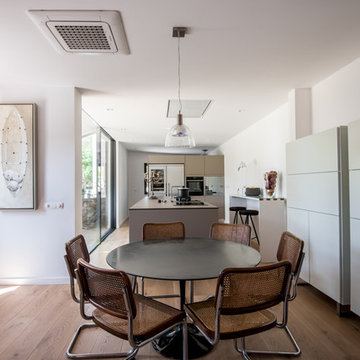
Kris Moya - www.krismoyastudio.com
Großes, Geschlossenes Modernes Esszimmer ohne Kamin mit weißer Wandfarbe und braunem Holzboden in Barcelona
Großes, Geschlossenes Modernes Esszimmer ohne Kamin mit weißer Wandfarbe und braunem Holzboden in Barcelona
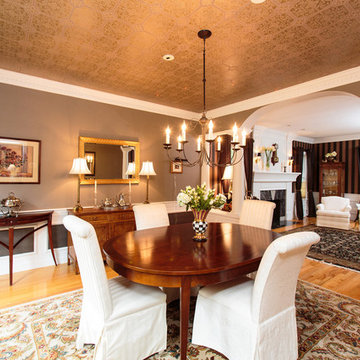
Offenes, Großes Klassisches Esszimmer mit brauner Wandfarbe und braunem Holzboden in Boston
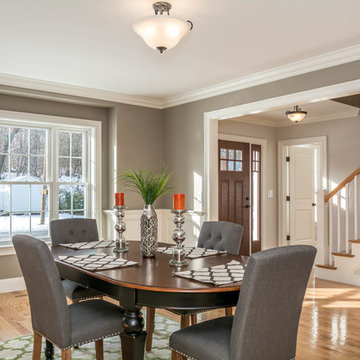
Geschlossenes, Großes Klassisches Esszimmer ohne Kamin mit grauer Wandfarbe, braunem Boden und braunem Holzboden in Boston
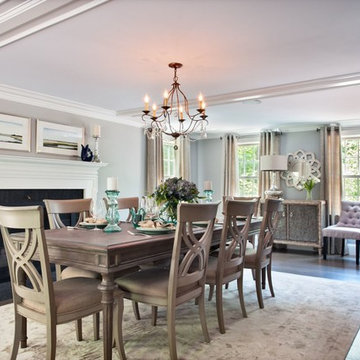
Farmhouse renovation for a 50 year old colonial. The kitchen was equipped with professional grade appliances, leathered finish granite counters called fantasy brown, bluish-gray cabinets, and whitewashed barn board to add character and charm. The floors was stained in a grey finish to accentuate the style.
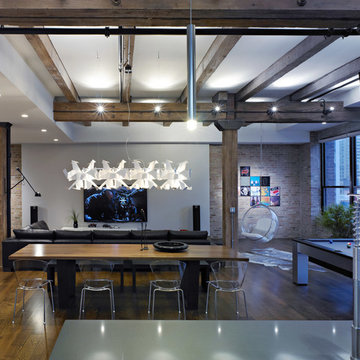
Anthony May Photography
Großes, Offenes Modernes Esszimmer mit weißer Wandfarbe in Chicago
Großes, Offenes Modernes Esszimmer mit weißer Wandfarbe in Chicago
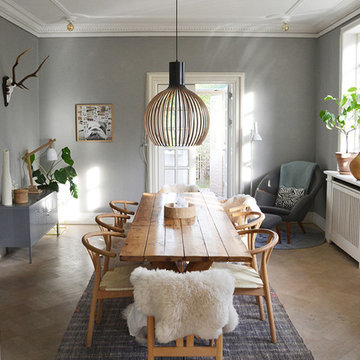
spisestue holdt i skandinavisk stil, med natur, skind og klassikere.
Geschlossenes, Großes Nordisches Esszimmer ohne Kamin mit grauer Wandfarbe und braunem Holzboden in Kopenhagen
Geschlossenes, Großes Nordisches Esszimmer ohne Kamin mit grauer Wandfarbe und braunem Holzboden in Kopenhagen
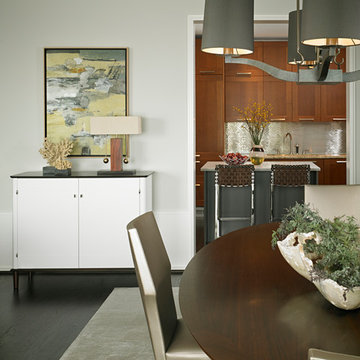
Accessible sophistication for an urban retreat.
A young East Coast family came to us with a desire to reconnect to their Midwestern roots. We designed this Chicago retreat with a nod to the family’s Connecticut home, while layering in a distinctly urban feel. Cool blues and steely grays are reflective of the city’s landscape. Crisp furniture profiles and sophisticated finishes provide formality for entertaining, while a casual looseness and concealed audio visual create an easy family hang out space.
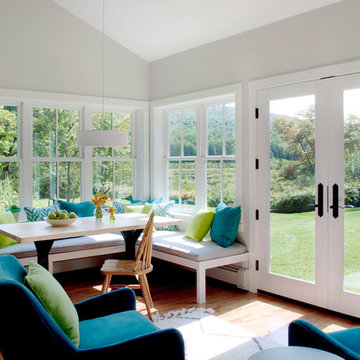
KITCHEN GREATROOM ADDITION, Vermont:
This 336 sq. ft. addition was the answer to our clients' dream of having a great cooking space and dining area that allowed them to take advantage of the gorgeous meadow/mountain views unique to this site. Originally built as a "starter home" the dwelling was lacking in natural light, and access to the available vista. Being an avid gardener and natural foods cook, our client needed a kitchen upgrade, food preparation space and lots of storage.
In the renovation the old kitchen space became a mudroom/laundry room and pantry, providing functionality that was previously unavailable in the small home.
The simple shaker cabinets and farmhouse style windows work perfectly with the country setting. The , Viking cooktop, and pop-up vent, corner banquette, and many cabinetry storage units were just a few of the carefully planned features that allowed us to make the best use of the modest space while keeping views free and clear.
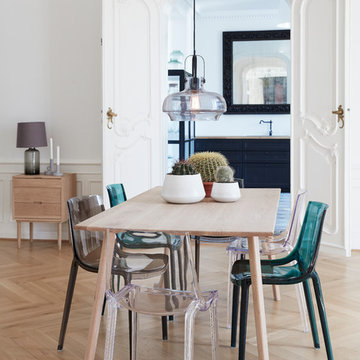
We build our new furniture range, introducing new, exclusive designs. The new range is strongly influenced by Nordic design, with a modern touch keeping it clean, light and simple.
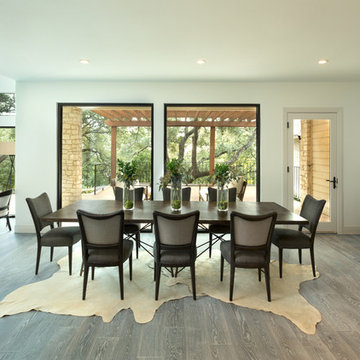
Rachel Kay
Große Moderne Wohnküche mit hellem Holzboden und weißer Wandfarbe in Austin
Große Moderne Wohnküche mit hellem Holzboden und weißer Wandfarbe in Austin
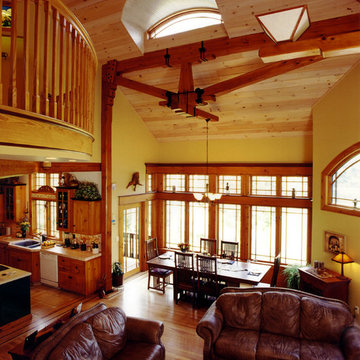
Great Room including Living, Dining and Kitchen spaces with expansive volume and architectural windows.
Photo Credit: Bill Smith
Offenes, Großes Uriges Esszimmer mit gelber Wandfarbe und hellem Holzboden in New York
Offenes, Großes Uriges Esszimmer mit gelber Wandfarbe und hellem Holzboden in New York
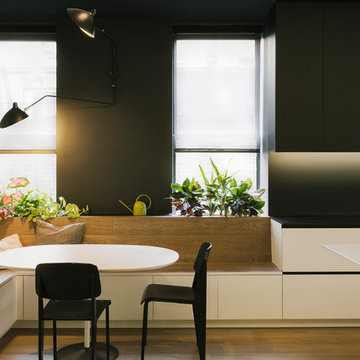
Daniel Shea
Große Moderne Wohnküche ohne Kamin mit schwarzer Wandfarbe und braunem Holzboden in New York
Große Moderne Wohnküche ohne Kamin mit schwarzer Wandfarbe und braunem Holzboden in New York
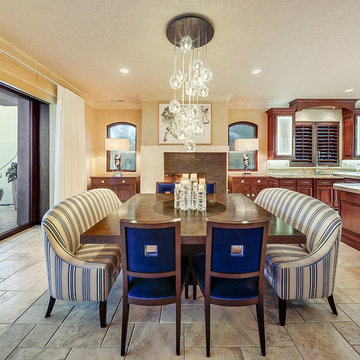
This project combines high end earthy elements with elegant, modern furnishings. We wanted to re invent the beach house concept and create an home which is not your typical coastal retreat. By combining stronger colors and textures, we gave the spaces a bolder and more permanent feel. Yet, as you travel through each room, you can't help but feel invited and at home.
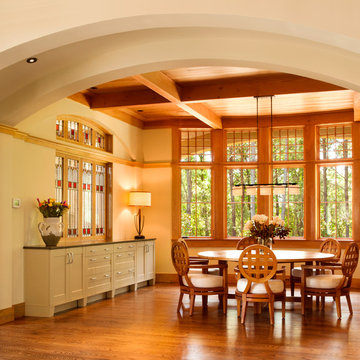
art glass
dining room
dining chairs
pass through
built ins
round table
Große Urige Wohnküche mit weißer Wandfarbe und braunem Holzboden in Charleston
Große Urige Wohnküche mit weißer Wandfarbe und braunem Holzboden in Charleston
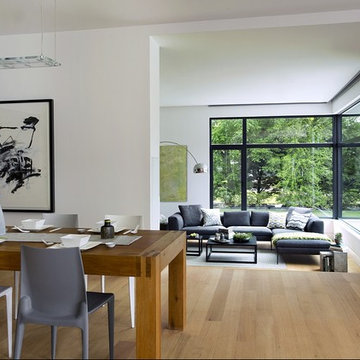
ZeroEnergy Design (ZED) created this modern home for a progressive family in the desirable community of Lexington.
Thoughtful Land Connection. The residence is carefully sited on the infill lot so as to create privacy from the road and neighbors, while cultivating a side yard that captures the southern sun. The terraced grade rises to meet the house, allowing for it to maintain a structured connection with the ground while also sitting above the high water table. The elevated outdoor living space maintains a strong connection with the indoor living space, while the stepped edge ties it back to the true ground plane. Siting and outdoor connections were completed by ZED in collaboration with landscape designer Soren Deniord Design Studio.
Exterior Finishes and Solar. The exterior finish materials include a palette of shiplapped wood siding, through-colored fiber cement panels and stucco. A rooftop parapet hides the solar panels above, while a gutter and site drainage system directs rainwater into an irrigation cistern and dry wells that recharge the groundwater.
Cooking, Dining, Living. Inside, the kitchen, fabricated by Henrybuilt, is located between the indoor and outdoor dining areas. The expansive south-facing sliding door opens to seamlessly connect the spaces, using a retractable awning to provide shade during the summer while still admitting the warming winter sun. The indoor living space continues from the dining areas across to the sunken living area, with a view that returns again to the outside through the corner wall of glass.
Accessible Guest Suite. The design of the first level guest suite provides for both aging in place and guests who regularly visit for extended stays. The patio off the north side of the house affords guests their own private outdoor space, and privacy from the neighbor. Similarly, the second level master suite opens to an outdoor private roof deck.
Light and Access. The wide open interior stair with a glass panel rail leads from the top level down to the well insulated basement. The design of the basement, used as an away/play space, addresses the need for both natural light and easy access. In addition to the open stairwell, light is admitted to the north side of the area with a high performance, Passive House (PHI) certified skylight, covering a six by sixteen foot area. On the south side, a unique roof hatch set flush with the deck opens to reveal a glass door at the base of the stairwell which provides additional light and access from the deck above down to the play space.
Energy. Energy consumption is reduced by the high performance building envelope, high efficiency mechanical systems, and then offset with renewable energy. All windows and doors are made of high performance triple paned glass with thermally broken aluminum frames. The exterior wall assembly employs dense pack cellulose in the stud cavity, a continuous air barrier, and four inches exterior rigid foam insulation. The 10kW rooftop solar electric system provides clean energy production. The final air leakage testing yielded 0.6 ACH 50 - an extremely air tight house, a testament to the well-designed details, progress testing and quality construction. When compared to a new house built to code requirements, this home consumes only 19% of the energy.
Architecture & Energy Consulting: ZeroEnergy Design
Landscape Design: Soren Deniord Design
Paintings: Bernd Haussmann Studio
Photos: Eric Roth Photography
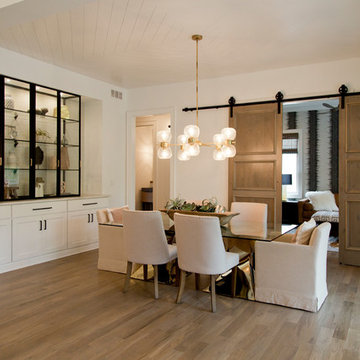
Offenes, Großes Modernes Esszimmer mit weißer Wandfarbe, braunem Holzboden und braunem Boden in Kansas City
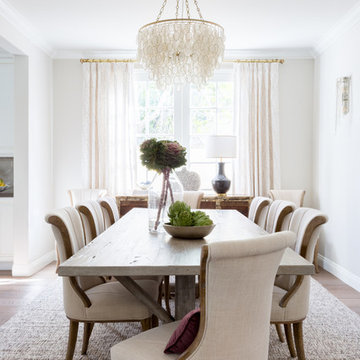
Transitional Dining Room with custom drapery and custom accent pillows.
Photo Credit: Amy Bartlam
Geschlossenes, Großes Klassisches Esszimmer ohne Kamin mit grauer Wandfarbe, braunem Holzboden und braunem Boden in Los Angeles
Geschlossenes, Großes Klassisches Esszimmer ohne Kamin mit grauer Wandfarbe, braunem Holzboden und braunem Boden in Los Angeles
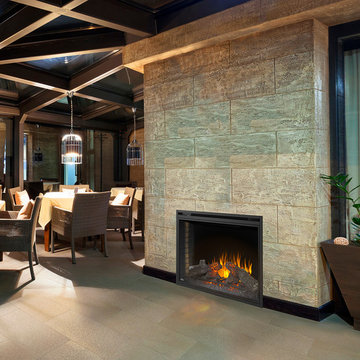
Offenes, Großes Rustikales Esszimmer mit brauner Wandfarbe, Porzellan-Bodenfliesen, Kamin, Kaminumrandung aus Stein und beigem Boden in Sonstige
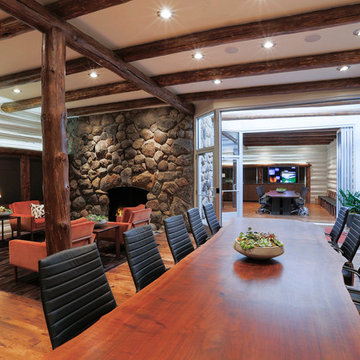
Offenes, Großes Uriges Esszimmer mit weißer Wandfarbe, braunem Holzboden, Kamin und Kaminumrandung aus Stein in Sonstige

Tana Photography
Offenes, Großes Klassisches Esszimmer mit weißer Wandfarbe, braunem Holzboden, Tunnelkamin, Kaminumrandung aus Metall und braunem Boden in Boise
Offenes, Großes Klassisches Esszimmer mit weißer Wandfarbe, braunem Holzboden, Tunnelkamin, Kaminumrandung aus Metall und braunem Boden in Boise
Große Esszimmer Ideen und Design
9