Große Esszimmer mit beigem Boden Ideen und Design
Suche verfeinern:
Budget
Sortieren nach:Heute beliebt
61 – 80 von 6.238 Fotos
1 von 3

Open modern dining room with neutral finishes.
Große Moderne Wohnküche ohne Kamin mit beiger Wandfarbe, hellem Holzboden, beigem Boden und Wandpaneelen in Miami
Große Moderne Wohnküche ohne Kamin mit beiger Wandfarbe, hellem Holzboden, beigem Boden und Wandpaneelen in Miami

Geschlossenes, Großes Esszimmer mit beiger Wandfarbe, Travertin, Kamin, Kaminumrandung aus Holz, beigem Boden und vertäfelten Wänden in Atlanta
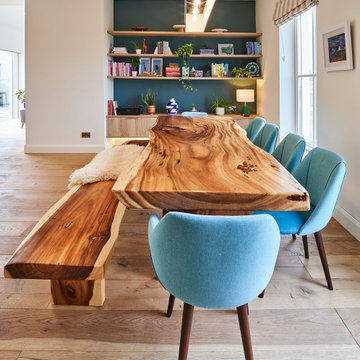
Richard & Caroline's kitchen was one of the biggest spaces we've had the pleasure of working on, yet this vast space has a very homely and welcoming feeling.
Texture has played a huge part in this design, with a mixture of materials all working in harmony and adding interest.
This property could be classed as a modern farmhouse, and the interior reflects this mix of traditional and modern.
It's home to a young family, and we're loving Caroline's playful use of colour and accessories!
As well as the meticulously designed kitchen, we created a modern storage area at the dining end to pull the two spaces together.
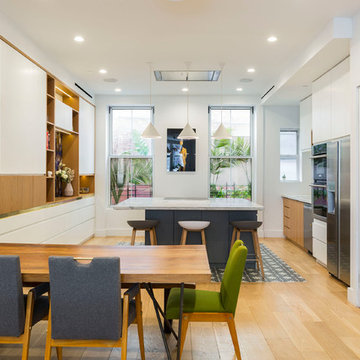
This is a gut renovation of a townhouse in Harlem.
Kate Glicksberg Photography
Große Moderne Wohnküche mit weißer Wandfarbe, hellem Holzboden und beigem Boden in New York
Große Moderne Wohnküche mit weißer Wandfarbe, hellem Holzboden und beigem Boden in New York
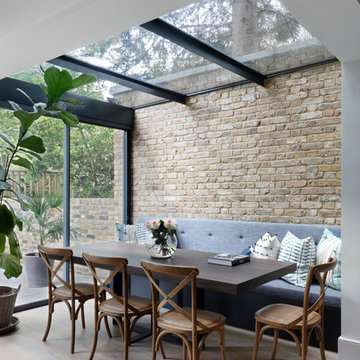
Open plan dining area from the kitchen leading out into the garden at the family home in Maida Vale, London.
Photography: Alexander James
Großes Industrial Esszimmer mit hellem Holzboden, beiger Wandfarbe und beigem Boden in London
Großes Industrial Esszimmer mit hellem Holzboden, beiger Wandfarbe und beigem Boden in London
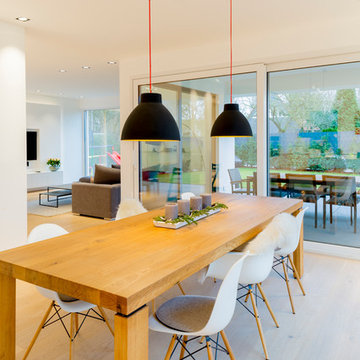
Fotos: Julia Vogel, Köln
Offenes, Großes Modernes Esszimmer mit weißer Wandfarbe, hellem Holzboden und beigem Boden in Düsseldorf
Offenes, Großes Modernes Esszimmer mit weißer Wandfarbe, hellem Holzboden und beigem Boden in Düsseldorf
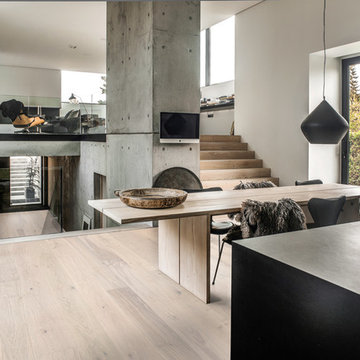
Shown: Kährs Lux Sky wood flooring
Kährs have launched two new ultra-matt wood flooring collections, Lux and Lumen. Recently winning Gold for 'Best Flooring' at the 2017 House Beautiful Awards, Kährs' Lux collection includes nine one-strip plank format designs in an array of natural colours, which are mirrored in Lumen's three-strip designs.
The new surface treatment applied to the designs is non reflective; enhancing the colour and beauty of real wood, whilst giving a silky, yet strong shield against wear and tear.
Emanuel Lidberg, Head of Design at Kährs Group, says,
“Lux and Lumen have been developed for design-led interiors, with abundant natural light, for example with floor-to-ceiling glazing. Traditional lacquer finishes reflect light which distracts from the floor’s appearance. Our new, ultra-matt finish minimizes reflections so that the wood’s natural grain and tone can be appreciated to the full."
The contemporary Lux Collection features nine floors spanning from the milky white "Ash Air" to the earthy, deep-smoked "Oak Terra". Kährs' Lumen Collection offers mirrored three strip and two-strip designs to complement Lux, or offer an alternative interior look. All designs feature a brushed effect, accentuating the natural grain of the wood. All floors feature Kährs' multi-layered construction, with a surface layer of oak or ash.
This engineered format is eco-friendly, whilst also making the floors more stable, and ideal for use with underfloor heating systems. Matching accessories, including mouldings, skirting and handmade stairnosing are also available for the new designs.
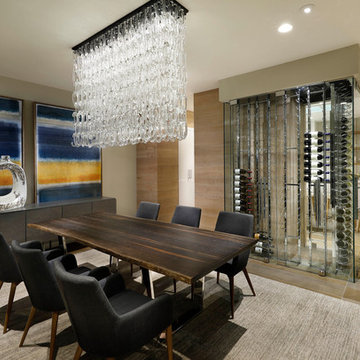
Anita Lang - IMI Design - Scottsdale, AZ
Großes, Offenes Modernes Esszimmer ohne Kamin mit beiger Wandfarbe, beigem Boden und Laminat in Phoenix
Großes, Offenes Modernes Esszimmer ohne Kamin mit beiger Wandfarbe, beigem Boden und Laminat in Phoenix
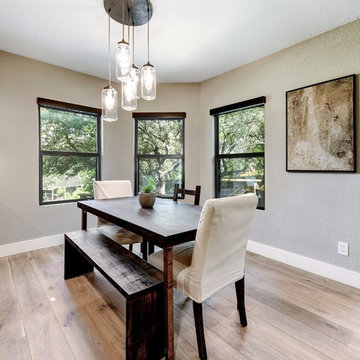
RRS Design + Build is a Austin based general contractor specializing in high end remodels and custom home builds. As a leader in contemporary, modern and mid century modern design, we are the clear choice for a superior product and experience. We would love the opportunity to serve you on your next project endeavor. Put our award winning team to work for you today!
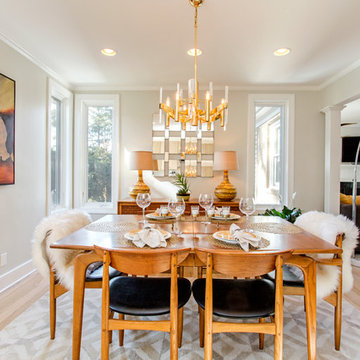
Geschlossenes, Großes Mid-Century Esszimmer ohne Kamin mit beiger Wandfarbe, hellem Holzboden und beigem Boden in Richmond
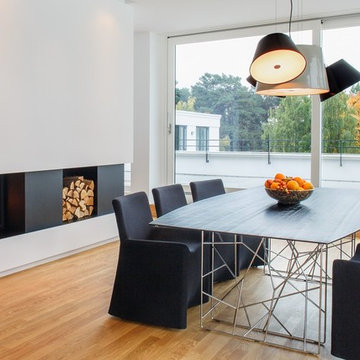
Kühnapfel Fotografie
Offenes, Großes Modernes Esszimmer mit braunem Holzboden, verputzter Kaminumrandung, Tunnelkamin, weißer Wandfarbe und beigem Boden in Berlin
Offenes, Großes Modernes Esszimmer mit braunem Holzboden, verputzter Kaminumrandung, Tunnelkamin, weißer Wandfarbe und beigem Boden in Berlin
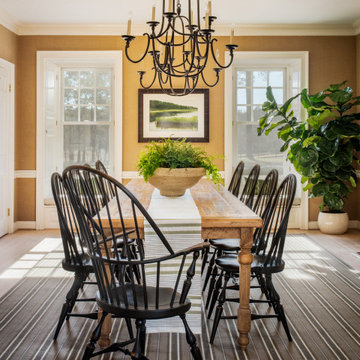
The family dining room was refreshed with a burlap wallpaper, a custom farm table, and classic windsor chairs.
Großes Esszimmer mit beiger Wandfarbe, hellem Holzboden, Kamin, Kaminumrandung aus Holz und beigem Boden in Austin
Großes Esszimmer mit beiger Wandfarbe, hellem Holzboden, Kamin, Kaminumrandung aus Holz und beigem Boden in Austin

The room was used as a home office, by opening the kitchen onto it, we've created a warm and inviting space, where the family loves gathering.
Geschlossenes, Großes Modernes Esszimmer mit blauer Wandfarbe, hellem Holzboden, Hängekamin, Kaminumrandung aus Stein, beigem Boden und Kassettendecke in London
Geschlossenes, Großes Modernes Esszimmer mit blauer Wandfarbe, hellem Holzboden, Hängekamin, Kaminumrandung aus Stein, beigem Boden und Kassettendecke in London

Andreas Zapfe, www.objektphoto.com
Große Moderne Wohnküche mit weißer Wandfarbe, hellem Holzboden, Gaskamin, verputzter Kaminumrandung und beigem Boden in München
Große Moderne Wohnküche mit weißer Wandfarbe, hellem Holzboden, Gaskamin, verputzter Kaminumrandung und beigem Boden in München
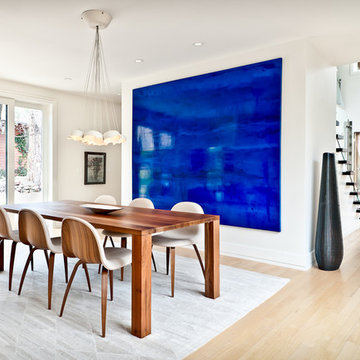
This rustic modern home was purchased by an art collector that needed plenty of white wall space to hang his collection. The furnishings were kept neutral to allow the art to pop and warm wood tones were selected to keep the house from becoming cold and sterile. Published in Modern In Denver | The Art of Living.
Daniel O'Connor Photography
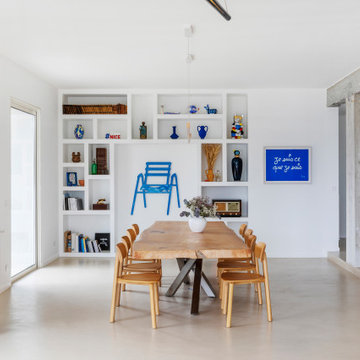
Salle à manger moderne et épurée, de style méditerranéen, avec des touches de couleurs bleu klein pour rechauffer l'espace, une table en bois chaleureux et de nombreux éléments de déco.
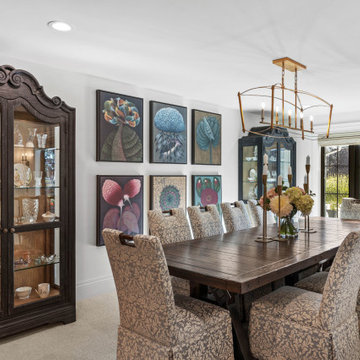
Dining Room
Geschlossenes, Großes Esszimmer ohne Kamin mit weißer Wandfarbe, Teppichboden und beigem Boden in Sonstige
Geschlossenes, Großes Esszimmer ohne Kamin mit weißer Wandfarbe, Teppichboden und beigem Boden in Sonstige

Wohn-Esszimmer mit Sitzfenster
Offenes, Großes Modernes Esszimmer mit weißer Wandfarbe, Sperrholzboden, Eckkamin und beigem Boden in München
Offenes, Großes Modernes Esszimmer mit weißer Wandfarbe, Sperrholzboden, Eckkamin und beigem Boden in München
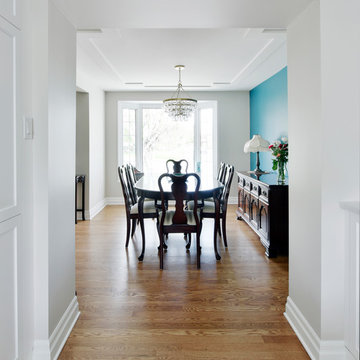
Geschlossenes, Großes Klassisches Esszimmer ohne Kamin mit weißer Wandfarbe, hellem Holzboden und beigem Boden in Ottawa
Große Esszimmer mit beigem Boden Ideen und Design
4
