Große Esszimmer mit buntem Boden Ideen und Design
Suche verfeinern:
Budget
Sortieren nach:Heute beliebt
41 – 60 von 582 Fotos
1 von 3
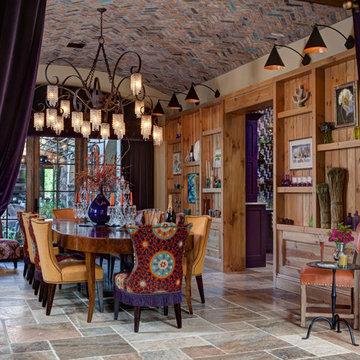
Geschlossenes, Großes Mediterranes Esszimmer mit beiger Wandfarbe, Travertin und buntem Boden in Sonstige
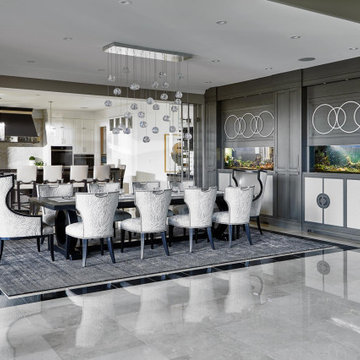
Aquariums add interest to this transitional dining room.
Große Klassische Wohnküche mit grauer Wandfarbe, Porzellan-Bodenfliesen und buntem Boden in Toronto
Große Klassische Wohnküche mit grauer Wandfarbe, Porzellan-Bodenfliesen und buntem Boden in Toronto
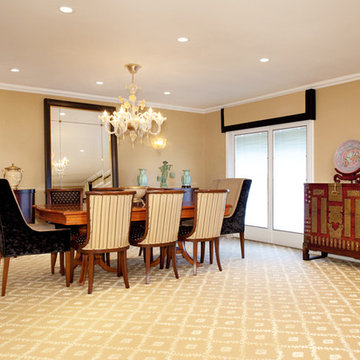
Großes Klassisches Esszimmer ohne Kamin mit beiger Wandfarbe, Teppichboden und buntem Boden in New York
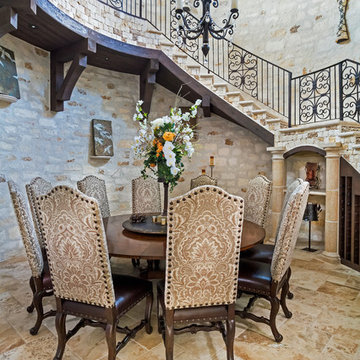
Formal Dining Room Waterfront Texas Tuscan Villa by Zbranek & Holt Custom Homes, Austin and Horseshoe Bay Luxury Custom Home Builders
Geschlossenes, Großes Mediterranes Esszimmer ohne Kamin mit bunten Wänden, Travertin und buntem Boden in Austin
Geschlossenes, Großes Mediterranes Esszimmer ohne Kamin mit bunten Wänden, Travertin und buntem Boden in Austin
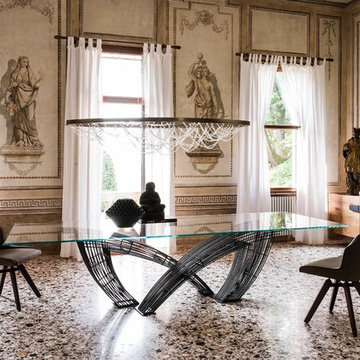
Hystrix Dining Table offers the comforting symmetry of geometric lines while its smart design and style savvy demeanor are arguably the most prominent elements in the realm of modern dining. Manufactured in Italy by Cattelan Italia, Hystrix Dining Table is dramatic, introducing architecturally significant design intricacies that define its unforgettable impression.
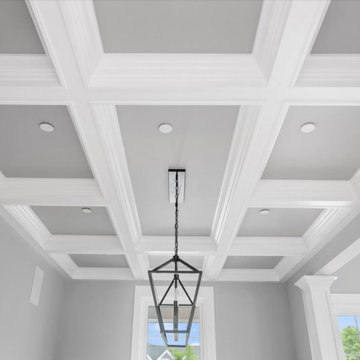
Large formal dinning room with custom trim, coffered ceiling, and open view of the curved staircase
Geschlossenes, Großes Maritimes Esszimmer mit bunten Wänden, Vinylboden, buntem Boden, Kassettendecke und vertäfelten Wänden in Sonstige
Geschlossenes, Großes Maritimes Esszimmer mit bunten Wänden, Vinylboden, buntem Boden, Kassettendecke und vertäfelten Wänden in Sonstige

The existing kitchen was in a word, "stuck" between the family room, mudroom and the rest of the house. The client has renovated most of the home but did not know what to do with the kitchen. The space was visually cut off from the family room, had underwhelming storage capabilities, and could not accommodate family gatherings at the table. Access to the recently redesigned backyard was down a step and through the mud room.
We began by relocating the access to the yard into the kitchen with a French door. The remaining space was converted into a walk-in pantry accessible from the kitchen. Next, we opened a window to the family room, so the children were visible from the kitchen side. The old peninsula plan was replaced with a beautiful blue painted island with seating for 4. The outdated appliances received a major upgrade with Sub Zero Wolf cooking and food preservation products.
The visual beauty of the vaulted ceiling is enhanced by long pendants and oversized crown molding. A hard-working wood tile floor grounds the blue and white colorway. The colors are repeated in a lovely blue and white screened marble tile. White porcelain subway tiles frame the feature. The biggest and possibly the most appreciated change to the space was when we opened the wall from the kitchen into the dining room to connect the disjointed spaces. Now the family has experienced a new appreciation for their home. Rooms which were previously storage areas and now integrated into the family lifestyle. The open space is so conducive to entertaining visitors frequently just "drop in”.
In the dining area, we designed custom cabinets complete with a window seat, the perfect spot for additional diners or a perch for the family cat. The tall cabinets store all the china and crystal once stored in a back closet. Now it is always ready to be used. The last repurposed space is now home to a refreshment center. Cocktails and coffee are easily stored and served convenient to the kitchen but out of the main cooking area.
How do they feel about their new space? It has changed the way they live and use their home. The remodel has created a new environment to live, work and play at home. They could not be happier.
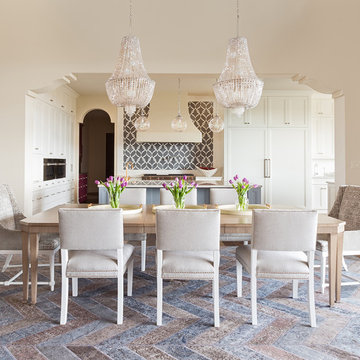
Martha O'Hara Interiors, Interior Design & Photo Styling | Meg Mulloy, Photography | Please Note: All “related,” “similar,” and “sponsored” products tagged or listed by Houzz are not actual products pictured. They have not been approved by Martha O’Hara Interiors nor any of the professionals credited. For info about our work: design@oharainteriors.com
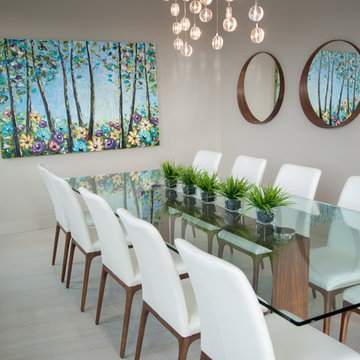
Geschlossenes, Großes Modernes Esszimmer mit beiger Wandfarbe, Porzellan-Bodenfliesen und buntem Boden in Edmonton
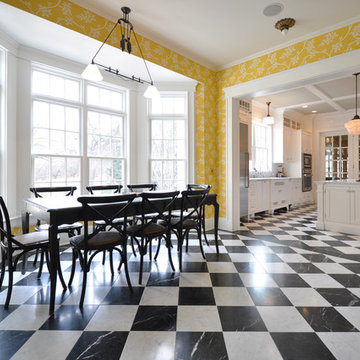
Geschlossenes, Großes Klassisches Esszimmer ohne Kamin mit gelber Wandfarbe, Marmorboden und buntem Boden in New York
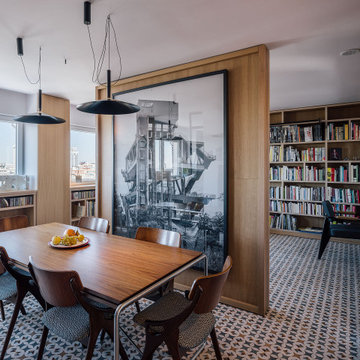
Comedor, con la pared pivotante cerrada
Großes, Offenes Modernes Esszimmer mit Keramikboden, Holzwänden, weißer Wandfarbe und buntem Boden in Madrid
Großes, Offenes Modernes Esszimmer mit Keramikboden, Holzwänden, weißer Wandfarbe und buntem Boden in Madrid
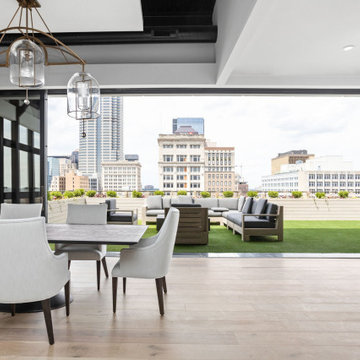
Dining room, with contemporary lighting from restoration hardware, restoration hardware furniture and sliding glass doors.
Offenes, Großes Modernes Esszimmer mit weißer Wandfarbe, hellem Holzboden, Hängekamin, Kaminumrandung aus Stein, buntem Boden und Kassettendecke in Indianapolis
Offenes, Großes Modernes Esszimmer mit weißer Wandfarbe, hellem Holzboden, Hängekamin, Kaminumrandung aus Stein, buntem Boden und Kassettendecke in Indianapolis
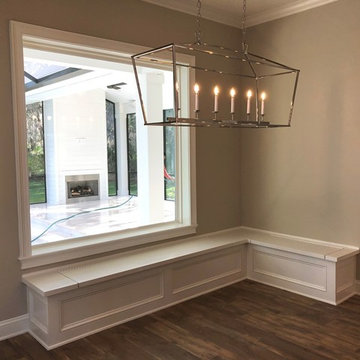
Candy Harvison
Große Klassische Wohnküche mit beiger Wandfarbe, Vinylboden und buntem Boden in Jacksonville
Große Klassische Wohnküche mit beiger Wandfarbe, Vinylboden und buntem Boden in Jacksonville
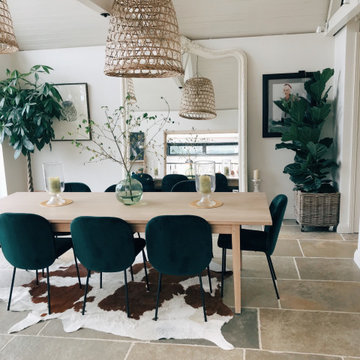
A beautiful and stylish dining room for a busy family. spacious with lots of light. The homeowner has an amazing eye for interiors and has a great collection of wonderful art and vintage pieces. The floor is actually stone.
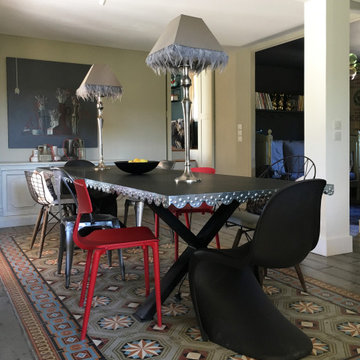
Offenes, Großes Stilmix Esszimmer ohne Kamin mit beiger Wandfarbe, Keramikboden und buntem Boden in Marseille
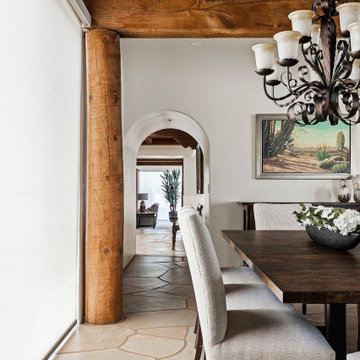
Offenes, Großes Klassisches Esszimmer mit Kalkstein, Kamin, buntem Boden und freigelegten Dachbalken in Phoenix
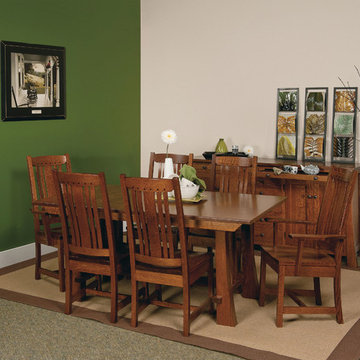
Großes, Geschlossenes Klassisches Esszimmer ohne Kamin mit bunten Wänden, Teppichboden und buntem Boden in Sonstige
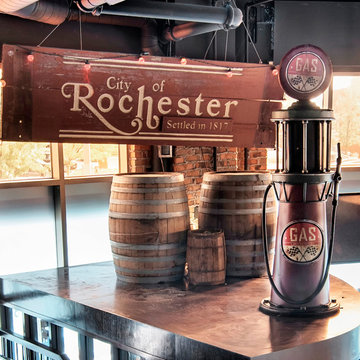
A two-story restaurant and bar in the heart of Rochester Hills approached Horizon Interior Design with an exciting design brief to pay homage to the American-style food they served with a 1940's retro redesign.
The new tenants had some great ideas for fresh paint, décor, a mural of a vintage plane, and a female pilot in a pinup style reminiscent of the 1940s. They wanted to keep their flooring and furnishings as is, challenging us to create a harmonious design while incorporating what they already had.
Using vintage magazines, newspapers, and posters from the 1940s, as well as replicas of old décor and wall art, we brought the 40's back to this commercial restaurant's interior design! Adding deep red and white accents to the navy blue walls created a patriotic feel, while a hand-painted distressed American flag hung over the bar for that extra touch of 40's magic.
We painted a magnificent wall mural of a jet and pilot, applied shiplap to the front of the bar and an accent wall, and then decorated it with vintage tin signs from the 1940's. We installed luxurious vintage-style chandeliers on both floors, illuminated with Edison bulbs to warm up the dining areas and bring a sense of grandeur to the space. Upon completion, walking into the restaurant felt like being transported back to this beautiful decade, attracting clientele to experience something special.
Gugel Photography
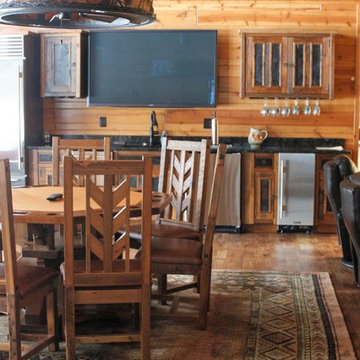
Große Rustikale Wohnküche mit Schieferboden und buntem Boden in Sonstige
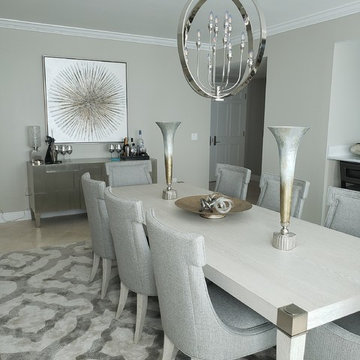
LeftBank artwork, Bernhardt Furniture, Jaipur rugs
Große Klassische Wohnküche mit grauer Wandfarbe, Marmorboden und buntem Boden in Miami
Große Klassische Wohnküche mit grauer Wandfarbe, Marmorboden und buntem Boden in Miami
Große Esszimmer mit buntem Boden Ideen und Design
3