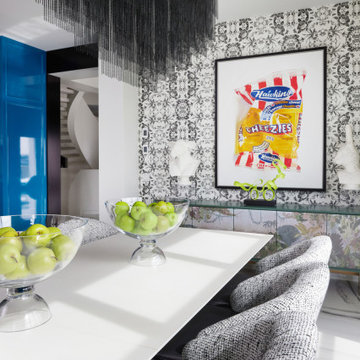Große Esszimmer mit Tapetenwänden Ideen und Design
Suche verfeinern:
Budget
Sortieren nach:Heute beliebt
241 – 260 von 1.247 Fotos
1 von 3
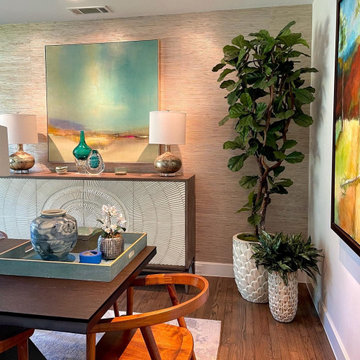
Offenes, Großes Modernes Esszimmer ohne Kamin mit beiger Wandfarbe, braunem Holzboden, braunem Boden und Tapetenwänden in Dallas
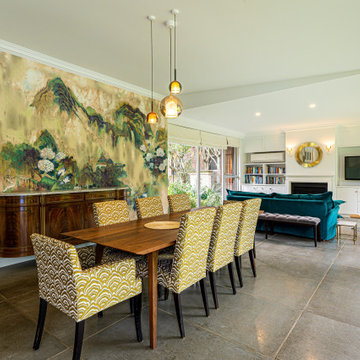
Große Moderne Wohnküche mit beiger Wandfarbe, Holzdecke und Tapetenwänden in Sydney
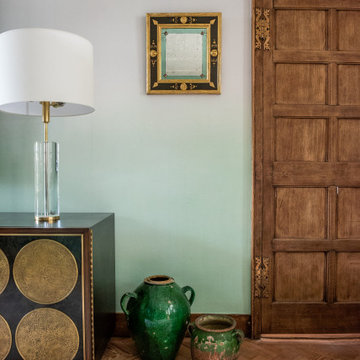
An old and dark transitionary space was transformed into a bright and fresh dining room. The room is off a conservatory and brings the outside in the house by using plants and greenery.
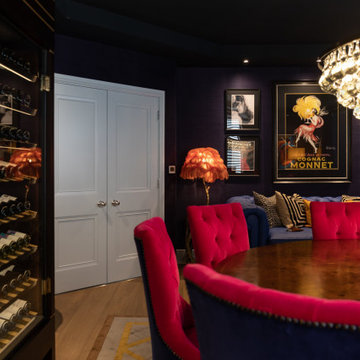
COUNTRY HOUSE INTERIOR DESIGN PROJECT
We were thrilled to be asked to provide our full interior design service for this luxury new-build country house, deep in the heart of the Lincolnshire hills.
Our client approached us as soon as his offer had been accepted on the property – the year before it was due to be finished. This was ideal, as it meant we could be involved in some important decisions regarding the interior architecture. Most importantly, we were able to input into the design of the kitchen and the state-of-the-art lighting and automation system.
This beautiful country house now boasts an ambitious, eclectic array of design styles and flavours. Some of the rooms are intended to be more neutral and practical for every-day use. While in other areas, Tim has injected plenty of drama through his signature use of colour, statement pieces and glamorous artwork.
FORMULATING THE DESIGN BRIEF
At the initial briefing stage, our client came to the table with a head full of ideas. Potential themes and styles to incorporate – thoughts on how each room might look and feel. As always, Tim listened closely. Ideas were brainstormed and explored; requirements carefully talked through. Tim then formulated a tight brief for us all to agree on before embarking on the designs.
METROPOLIS MEETS RADIO GAGA GRANDEUR
Two areas of special importance to our client were the grand, double-height entrance hall and the formal drawing room. The brief we settled on for the hall was Metropolis – Battersea Power Station – Radio Gaga Grandeur. And for the drawing room: James Bond’s drawing room where French antiques meet strong, metallic engineered Art Deco pieces. The other rooms had equally stimulating design briefs, which Tim and his team responded to with the same level of enthusiasm.
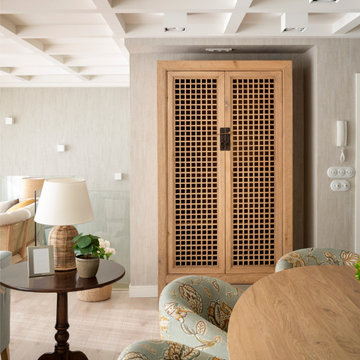
Offenes, Großes Klassisches Esszimmer ohne Kamin mit beiger Wandfarbe, Laminat, Kassettendecke und Tapetenwänden in Bilbao

大自然に囲まれた薪ストーブが似合うおしゃれな平屋。ダイニングテーブルは丸テーブルとし、家族で仲良く食事ができるようにしました。背面には大きな腰窓を連続で配置して、新城の美しい山々を眺められるようにしています。
Offenes, Großes Nordisches Esszimmer mit Kaminofen, Kaminumrandung aus Beton, weißer Wandfarbe, braunem Holzboden, braunem Boden, Holzdecke und Tapetenwänden in Sonstige
Offenes, Großes Nordisches Esszimmer mit Kaminofen, Kaminumrandung aus Beton, weißer Wandfarbe, braunem Holzboden, braunem Boden, Holzdecke und Tapetenwänden in Sonstige
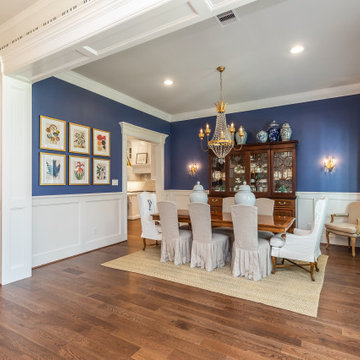
Großes Klassisches Esszimmer mit blauer Wandfarbe, dunklem Holzboden, braunem Boden und Tapetenwänden in Houston
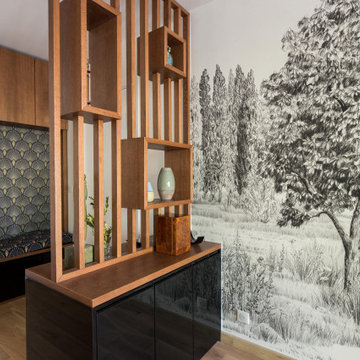
Magnifique papier peint panoramique pour habiller cette salle à manger. Une belle perspective qui apporte de la profondeur à l'ensemble.
Offenes, Großes Modernes Esszimmer ohne Kamin mit weißer Wandfarbe, hellem Holzboden, beigem Boden und Tapetenwänden in Paris
Offenes, Großes Modernes Esszimmer ohne Kamin mit weißer Wandfarbe, hellem Holzboden, beigem Boden und Tapetenwänden in Paris

This 6,000sf luxurious custom new construction 5-bedroom, 4-bath home combines elements of open-concept design with traditional, formal spaces, as well. Tall windows, large openings to the back yard, and clear views from room to room are abundant throughout. The 2-story entry boasts a gently curving stair, and a full view through openings to the glass-clad family room. The back stair is continuous from the basement to the finished 3rd floor / attic recreation room.
The interior is finished with the finest materials and detailing, with crown molding, coffered, tray and barrel vault ceilings, chair rail, arched openings, rounded corners, built-in niches and coves, wide halls, and 12' first floor ceilings with 10' second floor ceilings.
It sits at the end of a cul-de-sac in a wooded neighborhood, surrounded by old growth trees. The homeowners, who hail from Texas, believe that bigger is better, and this house was built to match their dreams. The brick - with stone and cast concrete accent elements - runs the full 3-stories of the home, on all sides. A paver driveway and covered patio are included, along with paver retaining wall carved into the hill, creating a secluded back yard play space for their young children.
Project photography by Kmieick Imagery.
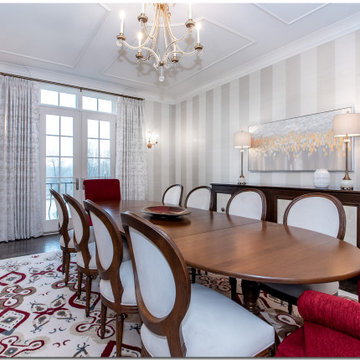
Formal dining room, with a pop of red ?.
.
.
.
#payneandpayne #homebuilder #homedecor #homedesign #custombuild #formaldiningroom
#ohiocustomhomes #clevelandbuilders #peninsulaohio #AtHomeCLE
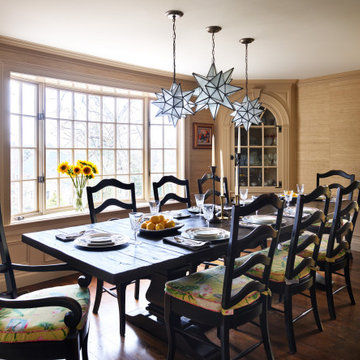
This showpiece dining room is really the jewel in the crown of this 1930s Colonial we designed and restored. The room is a mixture of the husband and wife's design styles. He loves Italy, so we installed a Tuscan mural. She loves Chinoiserie and color, so we added some red Chinese Chippendale chairs. The grasscloth wallpaper provides a neutral backdrop for some of the exciting standout pieces in this design. Also included are original paintings, lemon accents, and copper accents throughout.
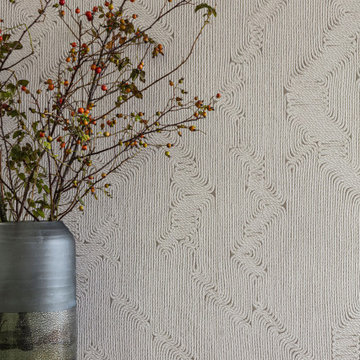
A textured wallpaper by Arte decks the hall & dining room walls.
Großes Modernes Esszimmer mit beiger Wandfarbe, Betonboden, braunem Boden und Tapetenwänden in Denver
Großes Modernes Esszimmer mit beiger Wandfarbe, Betonboden, braunem Boden und Tapetenwänden in Denver
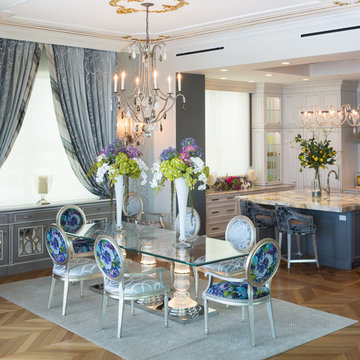
Photo: Geza Darrah Photography
Großes Stilmix Esszimmer mit hellem Holzboden und Tapetenwänden in Tampa
Großes Stilmix Esszimmer mit hellem Holzboden und Tapetenwänden in Tampa
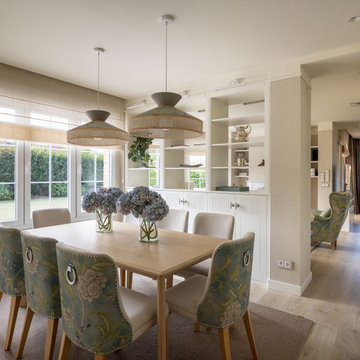
Offenes, Großes Klassisches Esszimmer ohne Kamin mit beiger Wandfarbe, Laminat und Tapetenwänden in Bilbao
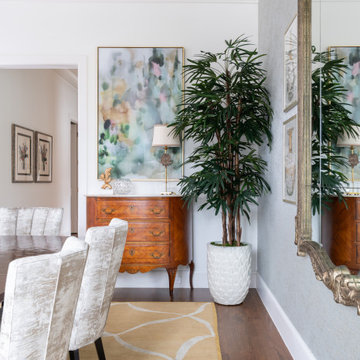
Geschlossenes, Großes Klassisches Esszimmer mit weißer Wandfarbe, braunem Holzboden, braunem Boden, eingelassener Decke und Tapetenwänden in Dallas
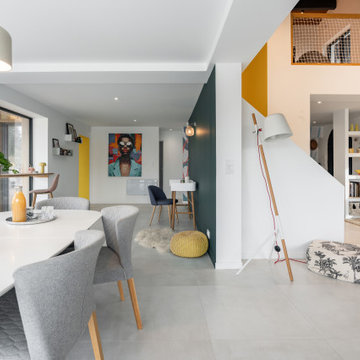
L'intérieur a subi une transformation radicale à travers des matériaux durables et un style scandinave épuré et chaleureux.
La circulation et les volumes ont été optimisés, et grâce à un jeu de couleurs le lieu prend vie.
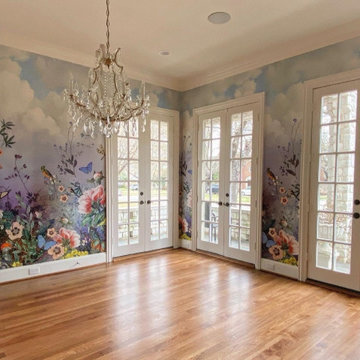
Whole home renovation in University Park, Texas. Project included custom printed holographic wallcovering from Switzerland by Jakob Schlaepfer.
Geschlossenes, Großes Klassisches Esszimmer mit bunten Wänden, dunklem Holzboden, braunem Boden und Tapetenwänden in Dallas
Geschlossenes, Großes Klassisches Esszimmer mit bunten Wänden, dunklem Holzboden, braunem Boden und Tapetenwänden in Dallas
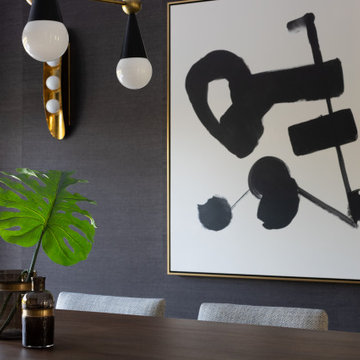
Contemporary Dining room with black grasscloth wallpaper
Geschlossenes, Großes Modernes Esszimmer mit schwarzer Wandfarbe und Tapetenwänden in Miami
Geschlossenes, Großes Modernes Esszimmer mit schwarzer Wandfarbe und Tapetenwänden in Miami
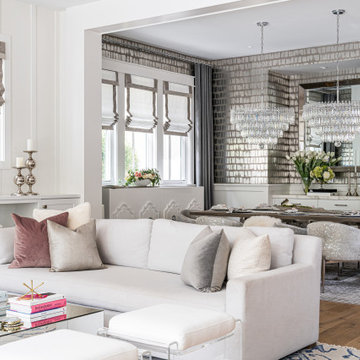
Elegant Dining room with custom cow hide chairs + 2 beautiful chandeliers and some high end glam wallpaper to finish the look
Große Moderne Wohnküche mit Tapetenwänden in Los Angeles
Große Moderne Wohnküche mit Tapetenwänden in Los Angeles
Große Esszimmer mit Tapetenwänden Ideen und Design
13
