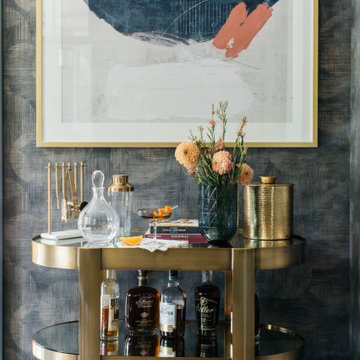Große Esszimmer mit Tapetenwänden Ideen und Design
Suche verfeinern:
Budget
Sortieren nach:Heute beliebt
161 – 180 von 1.238 Fotos
1 von 3
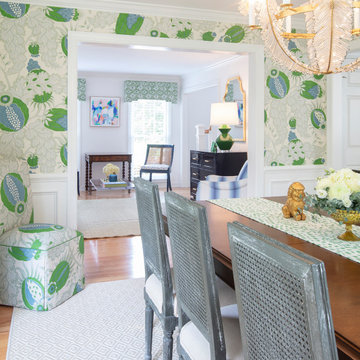
Bright and fun is the best description of this collaborative project. It started with a phone call from Meredith Miller, an out-of-state designer working for a client who recently relocated to Severna Park.
Colorful, distinctive and classic — one can’t help but feel happy after spending time in this combination living/dining room. A comfortable and inviting vibe is created by the natural textures and patterns of the floor and window coverings. Abstract art in the living room, painted by New York artist Valeri Leuchs, adds to the vibrant, yet serene atmosphere.
Valances and banded drapery panels, with patterns and colors from nature, complement the bright natural light streaming in through the many windows. We love collaborating with designers and completing their visions with the perfect window treatments!
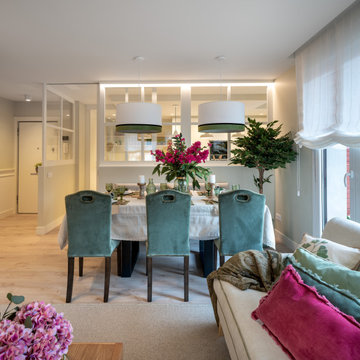
Reforma integral Sube Interiorismo www.subeinteriorismo.com
Biderbost Photo
Offenes, Großes Klassisches Esszimmer ohne Kamin mit grüner Wandfarbe, Laminat, beigem Boden, eingelassener Decke und Tapetenwänden in Sonstige
Offenes, Großes Klassisches Esszimmer ohne Kamin mit grüner Wandfarbe, Laminat, beigem Boden, eingelassener Decke und Tapetenwänden in Sonstige
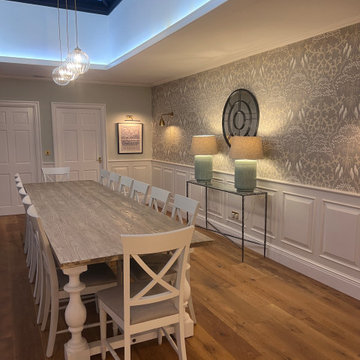
A total transformation for this Breakfast Room. The brief was light, elegant and glamourous.
Große Klassische Wohnküche mit grauer Wandfarbe, braunem Holzboden, braunem Boden und Tapetenwänden in West Midlands
Große Klassische Wohnküche mit grauer Wandfarbe, braunem Holzboden, braunem Boden und Tapetenwänden in West Midlands
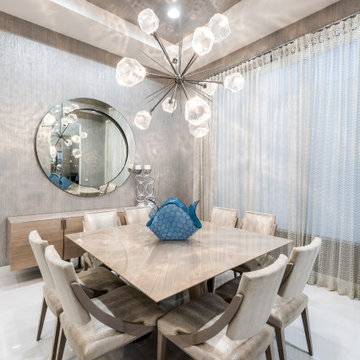
Offenes, Großes Modernes Esszimmer mit metallicfarbenen Wänden, Marmorboden, weißem Boden, Tapetendecke und Tapetenwänden in Miami
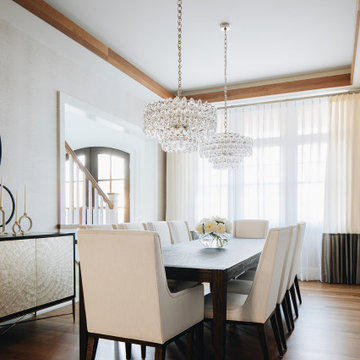
Geschlossenes, Großes Klassisches Esszimmer mit beiger Wandfarbe, hellem Holzboden, braunem Boden und Tapetenwänden in Chicago
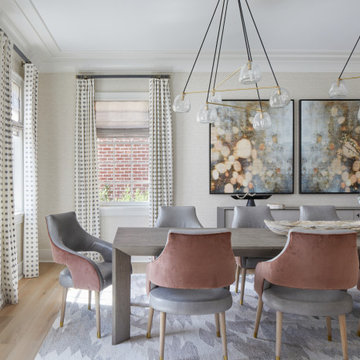
Roomy farmhouse dining room with plush chairs surrounding a large gray-wood table.
Großes Klassisches Esszimmer mit braunem Holzboden, braunem Boden und Tapetenwänden in New York
Großes Klassisches Esszimmer mit braunem Holzboden, braunem Boden und Tapetenwänden in New York
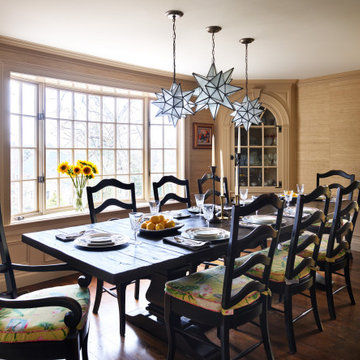
This showpiece dining room is really the jewel in the crown of this 1930s Colonial we designed and restored. The room is a mixture of the husband and wife's design styles. He loves Italy, so we installed a Tuscan mural. She loves Chinoiserie and color, so we added some red Chinese Chippendale chairs. The grasscloth wallpaper provides a neutral backdrop for some of the exciting standout pieces in this design. Also included are original paintings, lemon accents, and copper accents throughout.
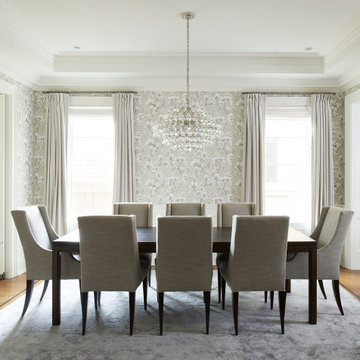
Große Klassische Wohnküche mit bunten Wänden, dunklem Holzboden, braunem Boden, eingelassener Decke und Tapetenwänden in Toronto
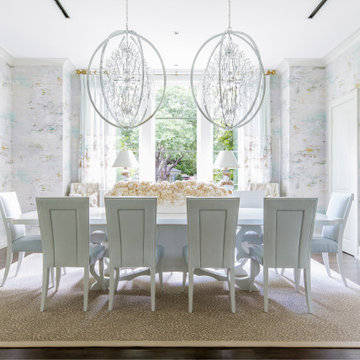
Dining room
Geschlossenes, Großes Klassisches Esszimmer ohne Kamin mit bunten Wänden, braunem Holzboden, braunem Boden und Tapetenwänden in Dallas
Geschlossenes, Großes Klassisches Esszimmer ohne Kamin mit bunten Wänden, braunem Holzboden, braunem Boden und Tapetenwänden in Dallas
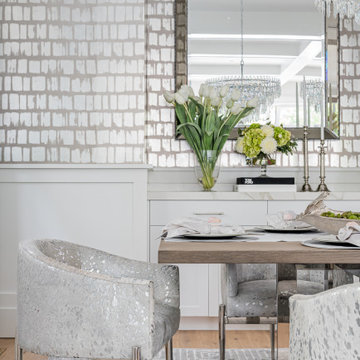
Elegant Dining room with custom cow hide chairs + 2 beautiful chandeliers and some high end glam wallpaper to finish the look
Große Moderne Wohnküche mit Tapetenwänden in Los Angeles
Große Moderne Wohnküche mit Tapetenwänden in Los Angeles
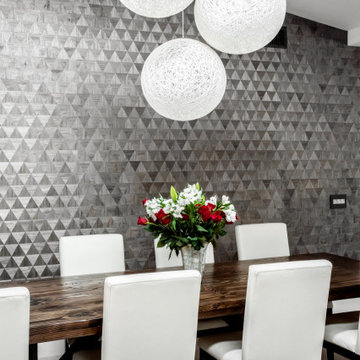
Dining Room - White walls, Gray 3-D Wood Textured Triangular Pattern, Modern White Chandelier
Offenes, Großes Modernes Esszimmer mit grauer Wandfarbe, hellem Holzboden, beigem Boden und Tapetenwänden in Los Angeles
Offenes, Großes Modernes Esszimmer mit grauer Wandfarbe, hellem Holzboden, beigem Boden und Tapetenwänden in Los Angeles
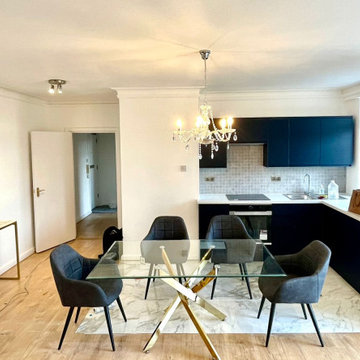
Reinvent your culinary and dining experience with NWL Builders. They excel in designing and building kitchens and dining rooms that perfectly balance functionality and style. Whether you dream of a sleek, modern kitchen or a classic, cozy dining room, their team brings your vision to life with meticulous attention to detail. Using high-quality materials, they guarantee a space that is not only visually stunning but also built to last. Let NWL Builders transform your kitchen and dining area into the heart of your home. #KitchenDesign #DiningRoomDesign #NWLBuilders
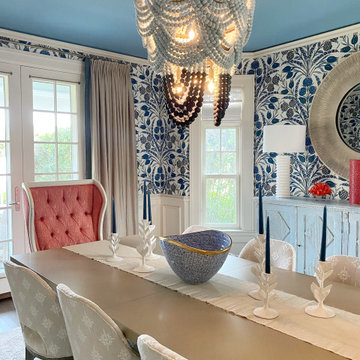
Große Maritime Wohnküche ohne Kamin mit blauer Wandfarbe, dunklem Holzboden, braunem Boden und Tapetenwänden in New York
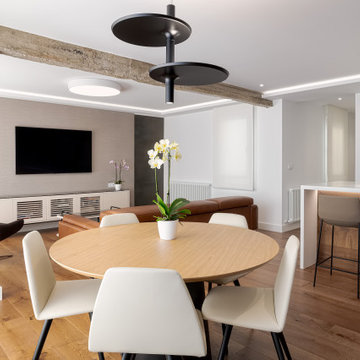
Offenes, Großes Modernes Esszimmer mit braunem Holzboden und Tapetenwänden in Bilbao
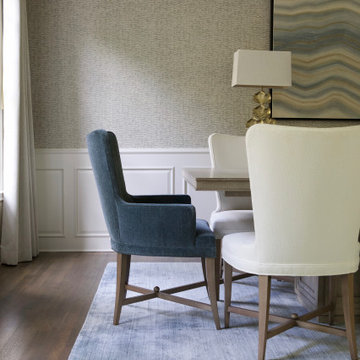
Offenes, Großes Klassisches Esszimmer mit metallicfarbenen Wänden, braunem Holzboden, braunem Boden, Tapetendecke und Tapetenwänden in Dallas
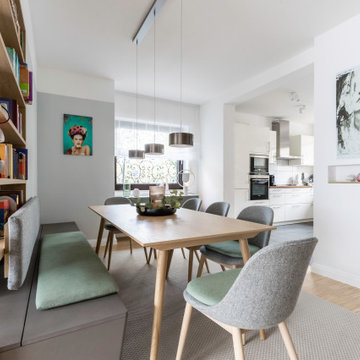
Großes Skandinavisches Esszimmer mit grauer Wandfarbe, Bambusparkett, Hängekamin, Kaminumrandung aus Metall, braunem Boden, Tapetendecke und Tapetenwänden in Düsseldorf

Each space is defined with its own ceiling design to create definition and separate the kitchen, dining, and sitting rooms. Dining space with pass through to living room and kitchen has built -in buffet cabinets.
Norman Sizemore-Photographer

This 1960's home needed a little love to bring it into the new century while retaining the traditional charm of the house and entertaining the maximalist taste of the homeowners. Mixing bold colors and fun patterns were not only welcome but a requirement, so this home got a fun makeover in almost every room!
Original brick floors laid in a herringbone pattern had to be retained and were a great element to design around. They were stripped, washed, stained, and sealed. Wainscot paneling covers the bottom portion of the walls, while the upper is covered in an eye-catching wallpaper from Eijffinger's Pip Studio 3 collection.
The opening to the kitchen was enlarged to create a more open space, but still keeping the lines defined between the two rooms. New exterior doors and windows halved the number of mullions and increased visibility to the back yard. A fun pink chandelier chosen by the homeowner brings the room to life.
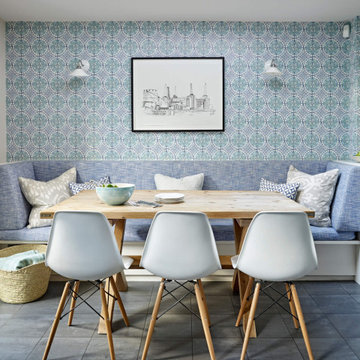
Große Klassische Frühstücksecke mit blauer Wandfarbe, blauem Boden und Tapetenwänden in Berkshire
Große Esszimmer mit Tapetenwänden Ideen und Design
9
