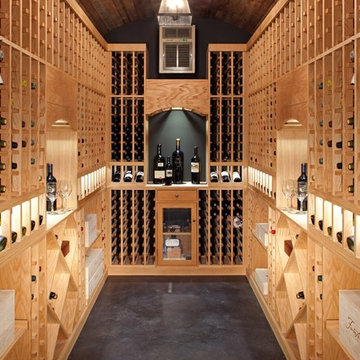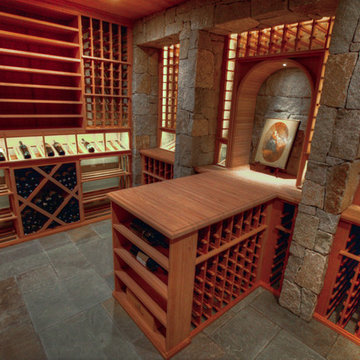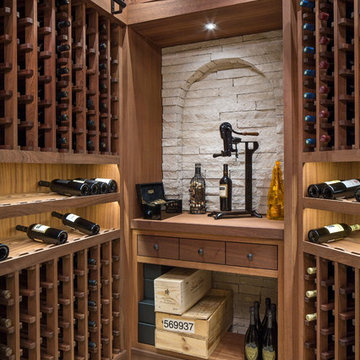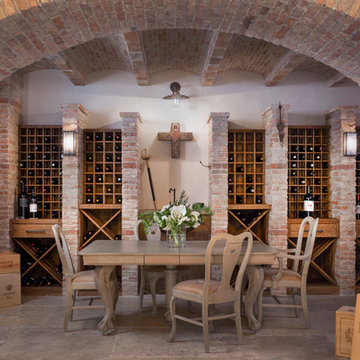Große, Geräumige Weinkeller Ideen und Design
Suche verfeinern:
Budget
Sortieren nach:Heute beliebt
1 – 20 von 6.437 Fotos
1 von 3
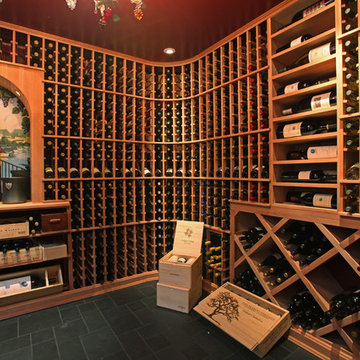
Großer Klassischer Weinkeller mit Schieferboden, Kammern und schwarzem Boden in Louisville
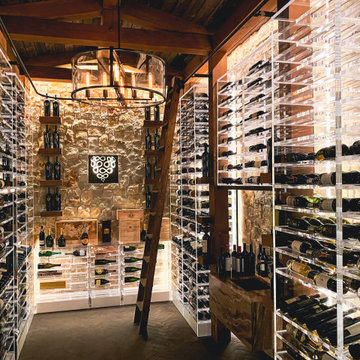
This industrial modern cellar blends rustic materials with flawlessly clear lucite wine racks. We also designed a lighting stradegy for the wine racks that made them shimmer and glow.
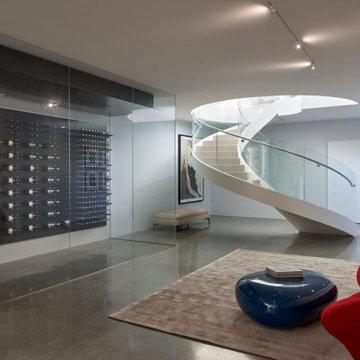
The Atherton House is a family compound for a professional couple in the tech industry, and their two teenage children. After living in Singapore, then Hong Kong, and building homes there, they looked forward to continuing their search for a new place to start a life and set down roots.
The site is located on Atherton Avenue on a flat, 1 acre lot. The neighboring lots are of a similar size, and are filled with mature planting and gardens. The brief on this site was to create a house that would comfortably accommodate the busy lives of each of the family members, as well as provide opportunities for wonder and awe. Views on the site are internal. Our goal was to create an indoor- outdoor home that embraced the benign California climate.
The building was conceived as a classic “H” plan with two wings attached by a double height entertaining space. The “H” shape allows for alcoves of the yard to be embraced by the mass of the building, creating different types of exterior space. The two wings of the home provide some sense of enclosure and privacy along the side property lines. The south wing contains three bedroom suites at the second level, as well as laundry. At the first level there is a guest suite facing east, powder room and a Library facing west.
The north wing is entirely given over to the Primary suite at the top level, including the main bedroom, dressing and bathroom. The bedroom opens out to a roof terrace to the west, overlooking a pool and courtyard below. At the ground floor, the north wing contains the family room, kitchen and dining room. The family room and dining room each have pocketing sliding glass doors that dissolve the boundary between inside and outside.
Connecting the wings is a double high living space meant to be comfortable, delightful and awe-inspiring. A custom fabricated two story circular stair of steel and glass connects the upper level to the main level, and down to the basement “lounge” below. An acrylic and steel bridge begins near one end of the stair landing and flies 40 feet to the children’s bedroom wing. People going about their day moving through the stair and bridge become both observed and observer.
The front (EAST) wall is the all important receiving place for guests and family alike. There the interplay between yin and yang, weathering steel and the mature olive tree, empower the entrance. Most other materials are white and pure.
The mechanical systems are efficiently combined hydronic heating and cooling, with no forced air required.
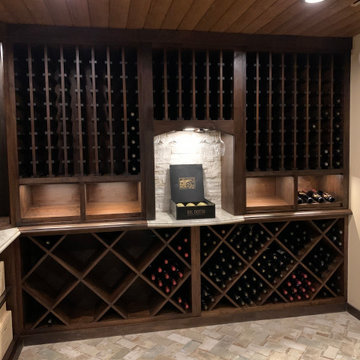
Our client purchased this home and knew he wanted a wine cellar incorporated into the space, but didn't just want a small wall style. He knew he would never use the existing dining room, so this was the space selected for the transformation.
Lots of planning and details went into the process to make sure the mechanicals would support the temperature control, and also to blend the old world Italian heritage into a traditional home setting.
We nailed it on giving him a unique look, with high end custom finishes noticed at every angle.
This room remodel is very much enjoyed on a daily basis.
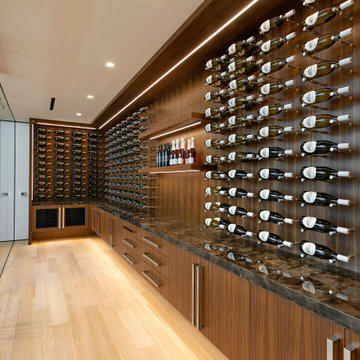
Geräumiger Moderner Weinkeller mit waagerechter Lagerung und beigem Boden in Los Angeles
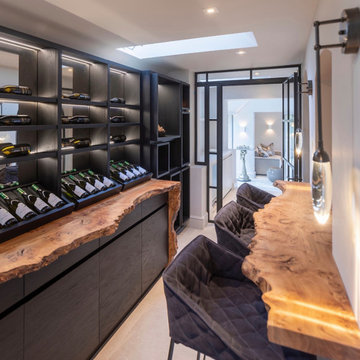
Beautifully bespoke wine room by Janey Butler Interiors featuring black custom made joinery with antique mirror, rare wood waney edge shelf detailing, leather and metal bar stools, bronze pendant lighting and arched crittalll style interior doors.
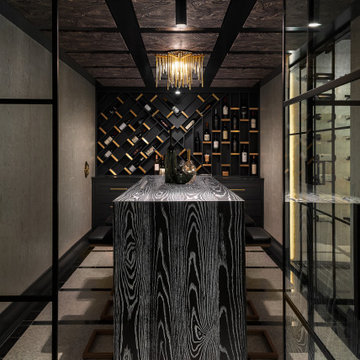
Basement Remodel with multiple areas for work, play and relaxation.
Großer Klassischer Weinkeller mit Vinylboden und braunem Boden in Chicago
Großer Klassischer Weinkeller mit Vinylboden und braunem Boden in Chicago
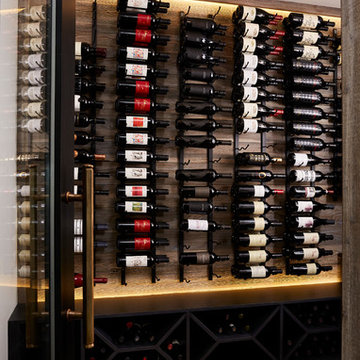
Nor-Son Custom Builders
Alyssa Lee Photography
Großer Klassischer Weinkeller mit braunem Holzboden, Kammern und braunem Boden in Minneapolis
Großer Klassischer Weinkeller mit braunem Holzboden, Kammern und braunem Boden in Minneapolis
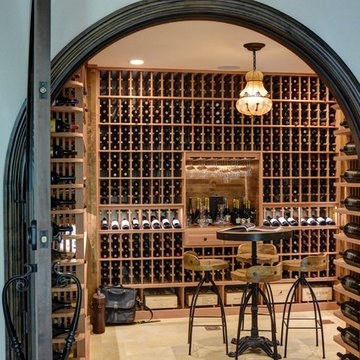
This gorgeous custom wine cellar acts as a dramatic entrypiece as you walk into this beautiful home in San Juan Capistrano, Orange County, California. San Juan Capistrano is a lovely community located slightly inland, tucked within Orange County near cities like Newport Beach, Lake Forest, Huntington Beach, Costa Mesa, Dana Point, Laguna Niguel, Laguna Hills, and Irvine.
This fantastically designed wine cellar, courtesy of the master wine cellar builders at Vintage Cellars, is a unique representation of fun and bespoke features that can be incorporated into a traditional redwood, yet modern and bright wine cellar like this. The wine room draws you in from across the house, with its warm redwood tones and interesting wrought iron and glass door. Wine Cellar doors are often overlooked, but proper knowledge of door materials, glass specifications, threshold placement and hanging procedures are key to creating that perfect airtight room. Additionally, based on the location of your room within your home, the amount of glass in your wine cellar, and your location in the world, levels of cooling capacity need to be seriously considered.
Glass is a naturally poor insulator. Because there has been a very heavy push for "wine cellar art," "wine cellars as art," and wine cellars as a main design component within high end homes, glass wine cellars are often incorporated in high trafficked areas or spaces where each homeowner can show off their prized wines to friends in an almost showcase like display.
When you first enter this large custom wine cellar in Orange County, Southern California, standing out first immediately on your left is a unique work station with a scanner, label-maker, and table top - perfect for inventorying the 3,500 bottles that this rustic wine cellar holds. The e-Sommelier system integrated allows this homeowner to catalog each and every wine within his collection, first letting the program know he owns it, how many bottles, which vintages, and with the click of a button - custom wine labels each with a bar code. Accompanied with the bar code scanner, the e-sommelier system has become a great companion for wine cellars and wine collectors alike, allowing a somewhat seamless and straightforward process in inventorying wines.
Directly past the wine inventory station is a vertical row of large format bottle coved trays, displaying some of the owner's favorite wines in the most coveted vintages.
This large walk in custom wine cellar in all heart redwood wine racking fills most of its capacity utilizing double deep, individual bottle storage. At waist height spanning the entire circumference of the wine room is a high reveal display row, highlighted with LED lighting and more single deep storage behind.
The back wall, in addition to the high reveal display row and double deep individual bottle storage, incorporates a rectangular wine work center with glass rack above - perfect for decanting, storing uniquely shaped bottles, and opening your favorite bottles with friends. Directly below this countertop are two drawers. A unique feature throughout this wooden traditional large walk in wine cellar in San Juan Capistrano, Orange County, California is the incorporation of wine barrel into the room's corner walls, work stations, countertops, and center custom table.
This custom wine cellar near Newport Beach, Dana Point, Laguna Beach, Laguna Hills, Coto De Caza, Laguna Niguel, Huntington Beach, and other gorgeous beach communities in Orange County, also incorporates wine case storage throughout the bottom, and a small area above the wine inventory system for split bottles.
Vintage Cellars, as well as the homeowner, are very happy with the way this beautiful project turned out, and we would love the opportunity to help you with you wine cellar projects!
Please contact us today to speak with one of our wine cellar specialists and begin building your wine cellar dreams today!
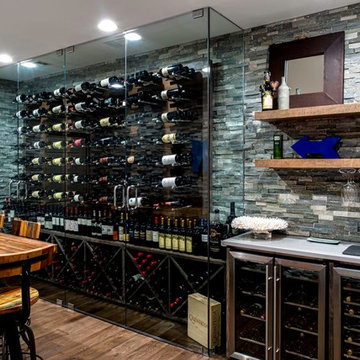
Geräumiger Moderner Weinkeller mit braunem Holzboden, Kammern und braunem Boden in Atlanta
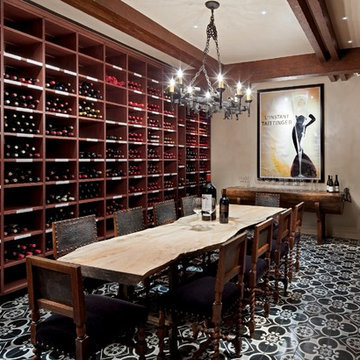
Copyright © 2009 Robert Reck. All Rights Reserved.
Großer Mediterraner Weinkeller mit Kammern, Keramikboden und buntem Boden in Albuquerque
Großer Mediterraner Weinkeller mit Kammern, Keramikboden und buntem Boden in Albuquerque
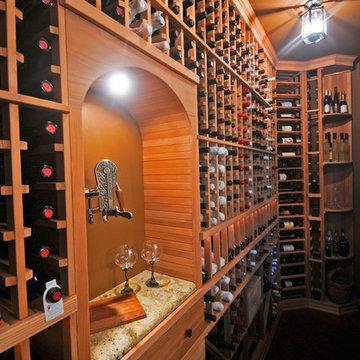
Großer Uriger Weinkeller mit dunklem Holzboden, Kammern und braunem Boden in Tampa
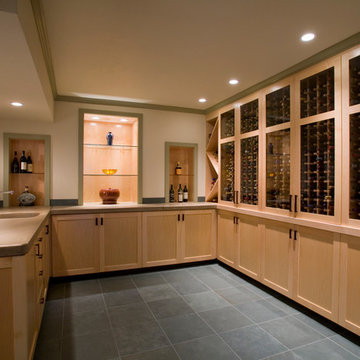
Prechtel Photography
Großer Asiatischer Weinkeller mit Schieferboden und Kammern in Sonstige
Großer Asiatischer Weinkeller mit Schieferboden und Kammern in Sonstige
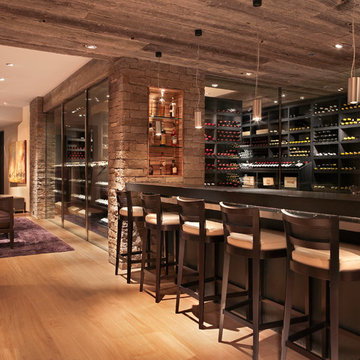
Reclaimed wood and textured stone bring warmth and character to an expansive bar and wine room
Großer Moderner Weinkeller mit hellem Holzboden, Kammern und beigem Boden in Denver
Großer Moderner Weinkeller mit hellem Holzboden, Kammern und beigem Boden in Denver
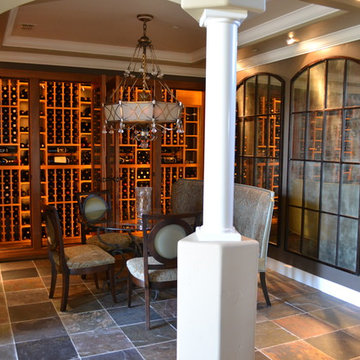
The dining room after it was redesigned to accommodate a new temperature controlled wine cellar or "wine wall". The original hardwood floor and half wall (between the right and center columns) was removed. The existing tile floor in the foyer was matched and installed in the dining room. The wine is accessed by a series of four mohogany glass doors. The tray ceiling was rebuilt to mimic the original design. Light fixture, mirrors and dining furniture by deisgner David Lee of D.Bradford LTD.

Bourbon and wine room featuring custom hickory cabinetry, antique mirror, black handmade tile backsplash, raised paneling, and Italian paver tile.
Großer Landhaus Weinkeller mit Travertin, beigem Boden und diagonaler Lagerung in Grand Rapids
Großer Landhaus Weinkeller mit Travertin, beigem Boden und diagonaler Lagerung in Grand Rapids
Große, Geräumige Weinkeller Ideen und Design
1
