Große Häuser mit grauem Dach Ideen und Design
Suche verfeinern:
Budget
Sortieren nach:Heute beliebt
241 – 260 von 5.326 Fotos
1 von 3
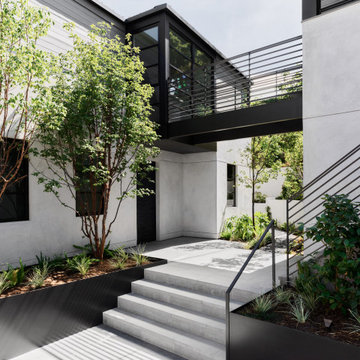
Featured in Galerie Magazine, this formerly Mediterranean-style house in Sausalito was completely transformed into a bold, contemporary home with sweeping views of the bay. The strong and sensitive design collaboration between Nicole Hollis and John Lum was perfectly executed to frame the owner’s extensive art and furniture collection. Appointed throughout with custom architectural metal and woodwork touches, this home features a centerpiece cantilevered steel and oak stair and double steel and glass bridges.
John Lum Architecture
NICOLEHOLLIS
Arterra Landscape Architects
Douglas Friedman Photography
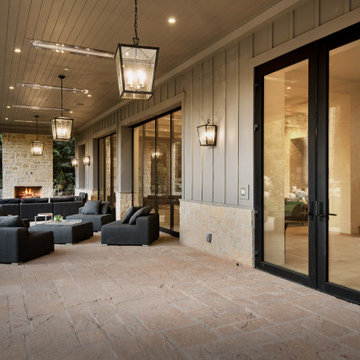
Großes, Dreistöckiges Landhausstil Einfamilienhaus mit Steinfassade, beiger Fassadenfarbe, Satteldach, Blechdach, grauem Dach und Wandpaneelen in Los Angeles
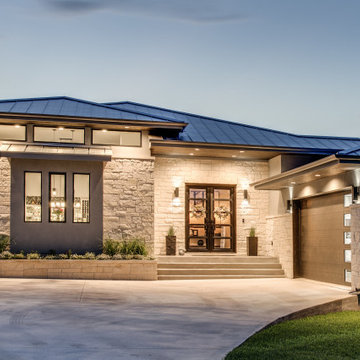
Front view of the stunning neo prairie San Joaquin house plan. View THD-9094: https://www.thehousedesigners.com/plan/san-joaquin-9094/
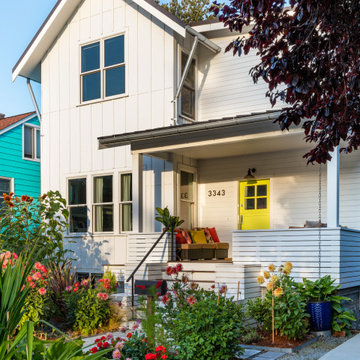
Exterior of all new home built on original foundation.
Builder: Blue Sound Construction, Inc.
Design: MAKE Design
Photo: Miranda Estes Photography
Großes, Dreistöckiges Country Einfamilienhaus mit Mix-Fassade, weißer Fassadenfarbe, Satteldach, Blechdach, grauem Dach und Wandpaneelen in Seattle
Großes, Dreistöckiges Country Einfamilienhaus mit Mix-Fassade, weißer Fassadenfarbe, Satteldach, Blechdach, grauem Dach und Wandpaneelen in Seattle
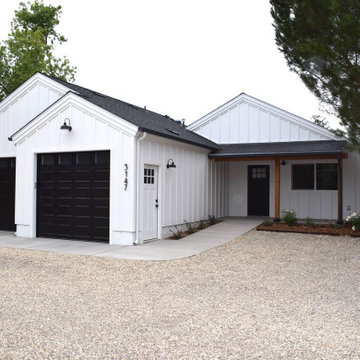
3 bedroom, 2 bath Accessory Dwelling Unit, with a 2 car garage and ensuite master bedroom. The 3rd bedroom has its own private entrance. Modern farmhouse style, with warm wood beams and columns in the entry porch, detailed window grids, composition roof, vaulted interior ceiling, this ADU has charm.
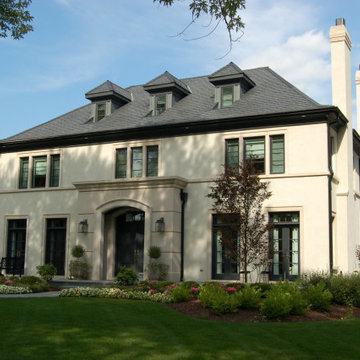
New Custom Designed Single Family Home -
Limestone front entrance, carved Limestone window surrounds, stucco exterior over CMU, Dark Black windows with horizontal window mullions, faux slate roof, Dark Trim elements. Classic French Provincial style
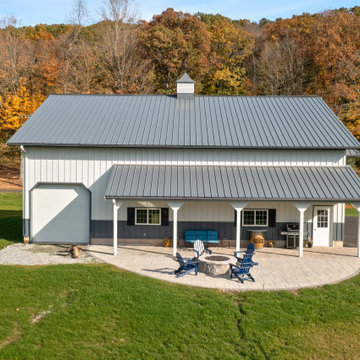
This coastal farmhouse design is destined to be an instant classic. This classic and cozy design has all of the right exterior details, including gray shingle siding, crisp white windows and trim, metal roofing stone accents and a custom cupola atop the three car garage. It also features a modern and up to date interior as well, with everything you'd expect in a true coastal farmhouse. With a beautiful nearly flat back yard, looking out to a golf course this property also includes abundant outdoor living spaces, a beautiful barn and an oversized koi pond for the owners to enjoy.
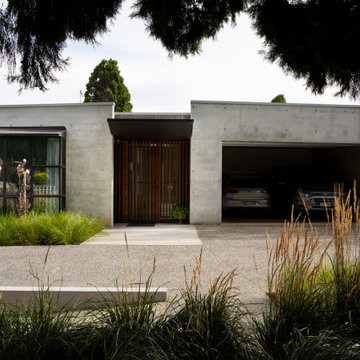
Off form concrete front facade with black steel windows, double garage and designed landscape. Font entry with timber batons
Großes, Zweistöckiges Modernes Haus mit grauer Fassadenfarbe, Flachdach, Blechdach und grauem Dach in Melbourne
Großes, Zweistöckiges Modernes Haus mit grauer Fassadenfarbe, Flachdach, Blechdach und grauem Dach in Melbourne
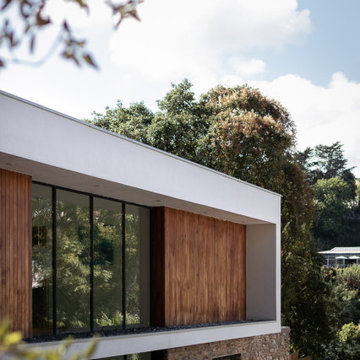
Annexe House showing the shingle covering to the flat roof and the floating rendered box framing the double height entrance area.
Großes, Zweistöckiges Modernes Haus mit weißer Fassadenfarbe, Flachdach, Misch-Dachdeckung, grauem Dach und Verschalung in Devon
Großes, Zweistöckiges Modernes Haus mit weißer Fassadenfarbe, Flachdach, Misch-Dachdeckung, grauem Dach und Verschalung in Devon
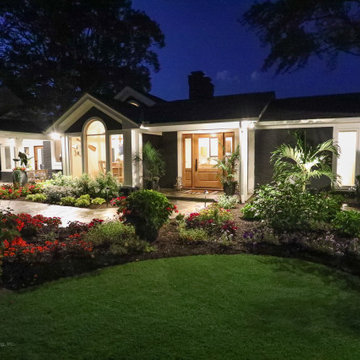
This lake home remodeling project involved significant renovations to both the interior and exterior of the property. One of the major changes on the exterior was the removal of a glass roof and the installation of steel beams, which added structural support to the building and allowed for the creation of a new upper-level patio. The lower-level patio also received a complete overhaul, including the addition of a new pavilion, stamped concrete, and a putting green. The exterior of the home was also completely repainted and received extensive updates to the hardscaping and landscaping. Inside, the home was completely updated with a new kitchen, a remodeled upper-level sunroom, a new upper-level fireplace, a new lower-level wet bar, and updated bathrooms, paint, and lighting. These renovations all combined to turn the home into the homeowner's dream lake home, complete with all the features and amenities they desired.
Helman Sechrist Architecture, Architect; Marie 'Martin' Kinney, Photographer; Martin Bros. Contracting, Inc. General Contractor.
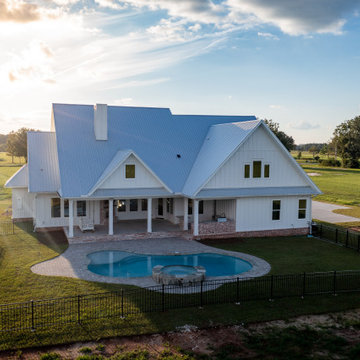
Großes, Zweistöckiges Landhaus Einfamilienhaus mit Faserzement-Fassade, weißer Fassadenfarbe, Satteldach, Blechdach, grauem Dach und Wandpaneelen in New Orleans
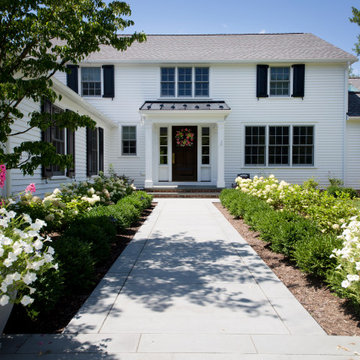
A new front covered entry was designed with sidelights and new door. Fresh pavers and landscaping to draw the visitor in to this completely re-envisioned home.
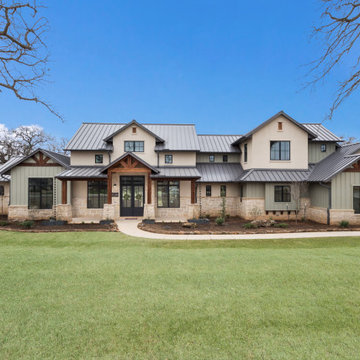
Nestled amidst lush greenery, this two-story farmhouse exudes timeless elegance. Its exterior features pristine white and cream stone wainscoting complemented by vibrant board and batten siding, evoking a charming rural aesthetic. Towering windows flood the interior with natural light, enhancing the spaciousness of the design. Stone border landscaping frames the expansive yard, completing the picturesque scene.
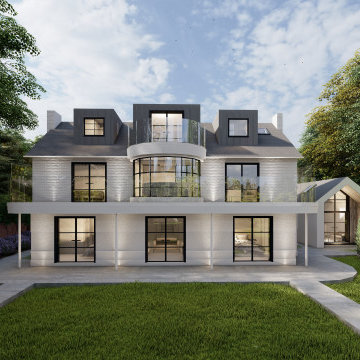
Large scale renovation project to an existing 1930's beachfront property in East Preston
Großes, Dreistöckiges Maritimes Einfamilienhaus mit Putzfassade, weißer Fassadenfarbe, Satteldach, Ziegeldach und grauem Dach in Sussex
Großes, Dreistöckiges Maritimes Einfamilienhaus mit Putzfassade, weißer Fassadenfarbe, Satteldach, Ziegeldach und grauem Dach in Sussex
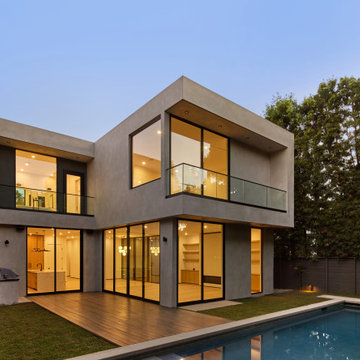
The patio deck with swimming pool at the rear and side yards at dusk
Großes, Zweistöckiges Modernes Haus mit beiger Fassadenfarbe, Flachdach und grauem Dach in Los Angeles
Großes, Zweistöckiges Modernes Haus mit beiger Fassadenfarbe, Flachdach und grauem Dach in Los Angeles
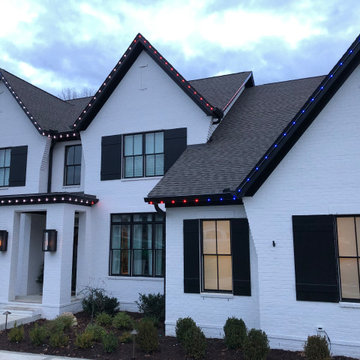
Großes, Zweistöckiges Klassisches Einfamilienhaus mit Backsteinfassade, weißer Fassadenfarbe, Schindeldach und grauem Dach in Nashville
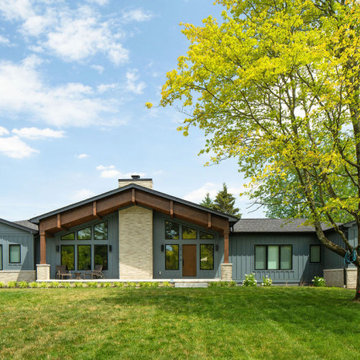
All new design-build exterior with large cedar front porch.
Upper Arlington OH 2020
Großes, Einstöckiges Retro Einfamilienhaus mit Mix-Fassade, bunter Fassadenfarbe, Satteldach, Schindeldach, grauem Dach und Wandpaneelen in Kolumbus
Großes, Einstöckiges Retro Einfamilienhaus mit Mix-Fassade, bunter Fassadenfarbe, Satteldach, Schindeldach, grauem Dach und Wandpaneelen in Kolumbus
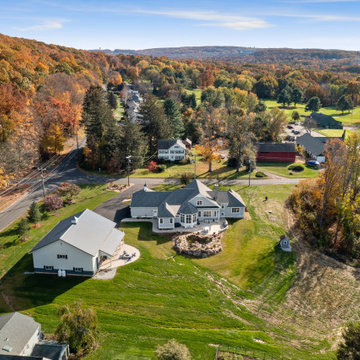
This coastal farmhouse design is destined to be an instant classic. This classic and cozy design has all of the right exterior details, including gray shingle siding, crisp white windows and trim, metal roofing stone accents and a custom cupola atop the three car garage. It also features a modern and up to date interior as well, with everything you'd expect in a true coastal farmhouse. With a beautiful nearly flat back yard, looking out to a golf course this property also includes abundant outdoor living spaces, a beautiful barn and an oversized koi pond for the owners to enjoy.
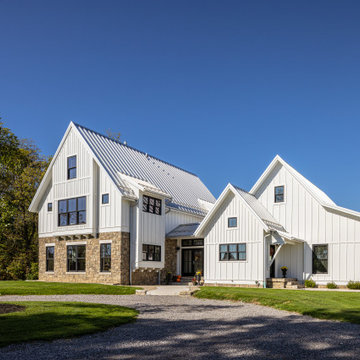
This modern farmhouse is a custom home in Findlay, Ohio.
Großes, Vierstöckiges Country Einfamilienhaus mit Faserzement-Fassade, weißer Fassadenfarbe, Satteldach, Blechdach, grauem Dach und Wandpaneelen in Kolumbus
Großes, Vierstöckiges Country Einfamilienhaus mit Faserzement-Fassade, weißer Fassadenfarbe, Satteldach, Blechdach, grauem Dach und Wandpaneelen in Kolumbus
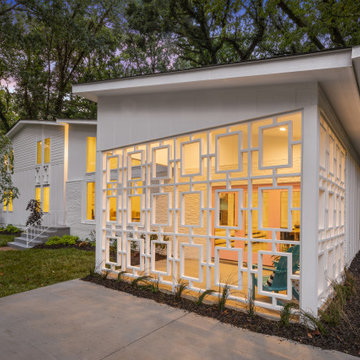
Mid-Century Modern home designed and developed by Gary Crowe!
Großes, Zweistöckiges Retro Einfamilienhaus mit Faserzement-Fassade, weißer Fassadenfarbe, Pultdach, Schindeldach, grauem Dach und Verschalung in Sonstige
Großes, Zweistöckiges Retro Einfamilienhaus mit Faserzement-Fassade, weißer Fassadenfarbe, Pultdach, Schindeldach, grauem Dach und Verschalung in Sonstige
Große Häuser mit grauem Dach Ideen und Design
13