Große Häuser mit Mix-Fassade Ideen und Design
Suche verfeinern:
Budget
Sortieren nach:Heute beliebt
41 – 60 von 30.460 Fotos
1 von 3
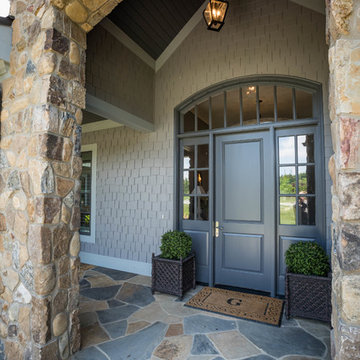
A Golfers Dream comes to reality in this amazing home located directly adjacent to the Golf Course of the magnificent Kenmure Country Club. Life is grand looking out anyone of your back windows to view the Pristine Green flawlessly manicured. Science says beautiful Greenery and Architecture makes us happy and healthy. This homes Rear Elevation is as stunning as the Front with three gorgeous Architectural Radius and fantastic Siding Selections of Pebbledash Stucco and Stone, Hardy Plank and Hardy Cedar Shakes. Exquisite Finishes make this Kitchen every Chefs Dream with a Gas Range, gorgeous Quartzsite Countertops and an elegant Herringbone Tile Backsplash. Intriguing Tray Ceilings, Beautiful Wallpaper and Paint Colors all add an Excellent Point of Interest. The Master Bathroom Suite defines luxury and is a Calming Retreat with a Large Jetted Tub, Walk-In Shower and Double Vanity Sinks. An Expansive Sunroom with 12′ Ceilings is the perfect place to watch TV and play cards with friends. Sip a glass of wine and enjoy Dreamy Sunset Evenings on the large Paver Outdoor Living Space overlooking the Breezy Fairway.
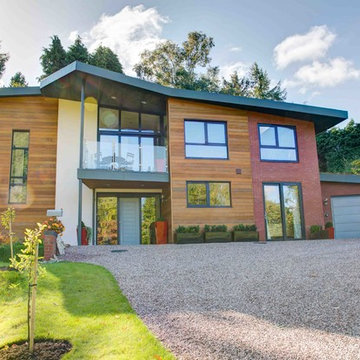
Großes, Zweistöckiges Modernes Einfamilienhaus mit Mix-Fassade, Flachdach und bunter Fassadenfarbe in Sussex
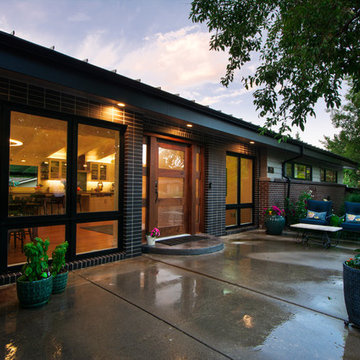
Attractive mid-century modern home built in 1957.
Scope of work for this design/build remodel included reworking the space for an open floor plan, making this home feel modern while keeping some of the homes original charm. We completely reconfigured the entry and stair case, moved walls and installed a free span ridge beam to allow for an open concept. Some of the custom features were 2 sided fireplace surround, new metal railings with a walnut cap, a hand crafted walnut door surround, and last but not least a big beautiful custom kitchen with an enormous island. Exterior work included a new metal roof, siding and new windows.
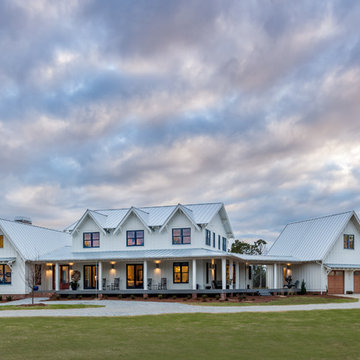
This modern farmhouse is a beautiful compilation of utility and aesthetics. Exterior products are fiber cement board and batten with gracious front porches. Standing seam hidden fastener metal roof.
Inspiro 8
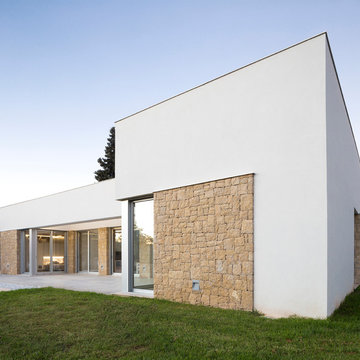
David Zarzoso (Fotografía)
Großes, Einstöckiges Modernes Einfamilienhaus mit weißer Fassadenfarbe, Flachdach und Mix-Fassade in Valencia
Großes, Einstöckiges Modernes Einfamilienhaus mit weißer Fassadenfarbe, Flachdach und Mix-Fassade in Valencia
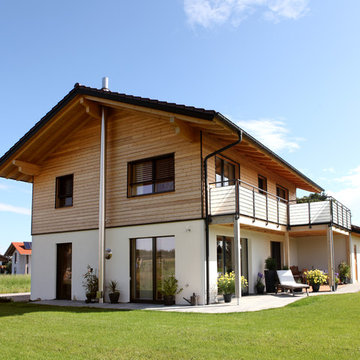
Großes, Zweistöckiges Landhaus Einfamilienhaus mit Mix-Fassade und Satteldach in München
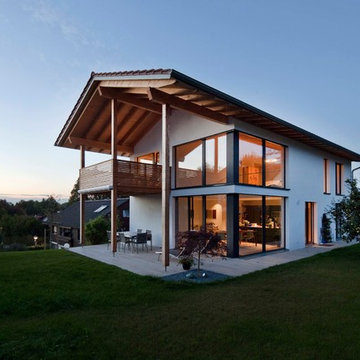
Foto: Michael Voit, Nußdorf
Großes, Zweistöckiges Modernes Einfamilienhaus mit Mix-Fassade, weißer Fassadenfarbe, Satteldach und Ziegeldach in München
Großes, Zweistöckiges Modernes Einfamilienhaus mit Mix-Fassade, weißer Fassadenfarbe, Satteldach und Ziegeldach in München
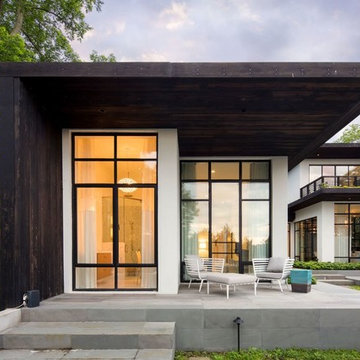
Großes, Zweistöckiges Modernes Einfamilienhaus mit Mix-Fassade, weißer Fassadenfarbe, Flachdach und Blechdach in New York
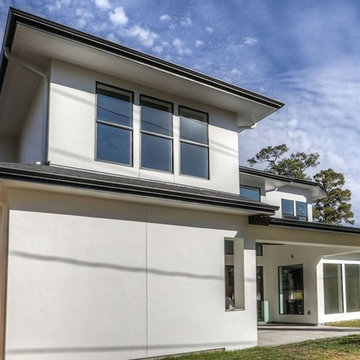
Großes, Zweistöckiges Modernes Einfamilienhaus mit Mix-Fassade, weißer Fassadenfarbe, Flachdach und Blechdach in Houston
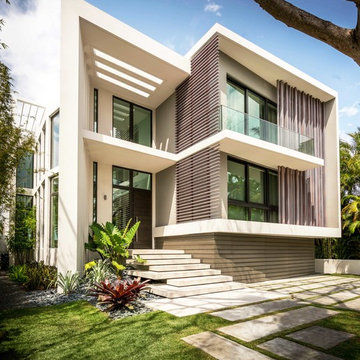
Zweistöckiges, Großes Modernes Einfamilienhaus mit Mix-Fassade, weißer Fassadenfarbe und Flachdach in Miami

Graced with an abundance of windows, Alexandria’s modern meets traditional exterior boasts stylish stone accents, interesting rooflines and a pillared and welcoming porch. You’ll never lack for style or sunshine in this inspired transitional design perfect for a growing family. The timeless design merges a variety of classic architectural influences and fits perfectly into any neighborhood. A farmhouse feel can be seen in the exterior’s peaked roof, while the shingled accents reference the ever-popular Craftsman style. Inside, an abundance of windows flood the open-plan interior with light. Beyond the custom front door with its eye-catching sidelights is 2,350 square feet of living space on the first level, with a central foyer leading to a large kitchen and walk-in pantry, adjacent 14 by 16-foot hearth room and spacious living room with a natural fireplace. Also featured is a dining area and convenient home management center perfect for keeping your family life organized on the floor plan’s right side and a private study on the left, which lead to two patios, one covered and one open-air. Private spaces are concentrated on the 1,800-square-foot second level, where a large master suite invites relaxation and rest and includes built-ins, a master bath with double vanity and two walk-in closets. Also upstairs is a loft, laundry and two additional family bedrooms as well as 400 square foot of attic storage. The approximately 1,500-square-foot lower level features a 15 by 24-foot family room, a guest bedroom, billiards and refreshment area, and a 15 by 26-foot home theater perfect for movie nights.
Photographer: Ashley Avila Photography
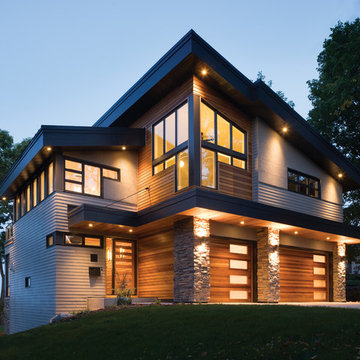
Großes, Zweistöckiges Modernes Einfamilienhaus mit Mix-Fassade, beiger Fassadenfarbe, Walmdach und Blechdach in Sonstige
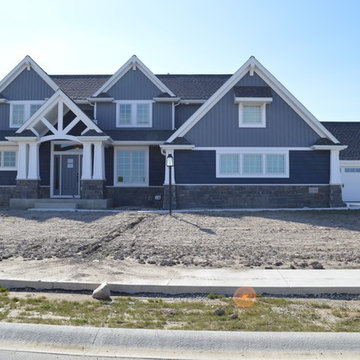
Großes, Dreistöckiges Uriges Einfamilienhaus mit Mix-Fassade, blauer Fassadenfarbe, Satteldach und Schindeldach in Sonstige
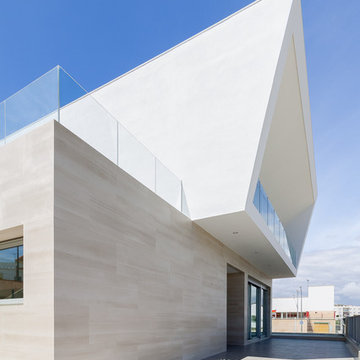
Arquitecto: Juan Manuel González Morgado
Fotógrafo: Juanca Lagares
Großes, Dreistöckiges Modernes Haus mit Mix-Fassade und weißer Fassadenfarbe in Sevilla
Großes, Dreistöckiges Modernes Haus mit Mix-Fassade und weißer Fassadenfarbe in Sevilla

Jenn Baker
Großes, Zweistöckiges Industrial Einfamilienhaus mit bunter Fassadenfarbe, Flachdach und Mix-Fassade in Dallas
Großes, Zweistöckiges Industrial Einfamilienhaus mit bunter Fassadenfarbe, Flachdach und Mix-Fassade in Dallas
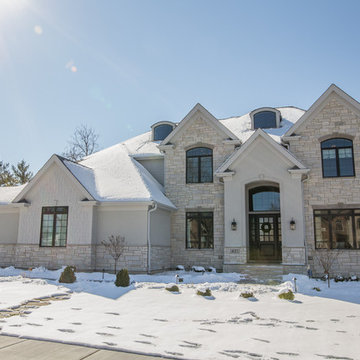
Großes, Zweistöckiges Klassisches Haus mit Mix-Fassade, weißer Fassadenfarbe und Satteldach in Chicago
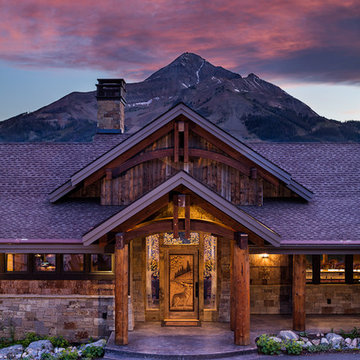
Karl Neumann
Großes, Zweistöckiges Rustikales Haus mit Mix-Fassade, bunter Fassadenfarbe und Satteldach in Sonstige
Großes, Zweistöckiges Rustikales Haus mit Mix-Fassade, bunter Fassadenfarbe und Satteldach in Sonstige
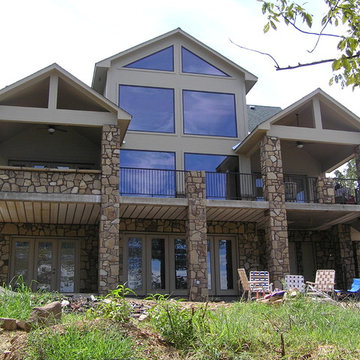
Walkout basement
Großes, Zweistöckiges Klassisches Haus mit Mix-Fassade, beiger Fassadenfarbe und Satteldach in Oklahoma City
Großes, Zweistöckiges Klassisches Haus mit Mix-Fassade, beiger Fassadenfarbe und Satteldach in Oklahoma City
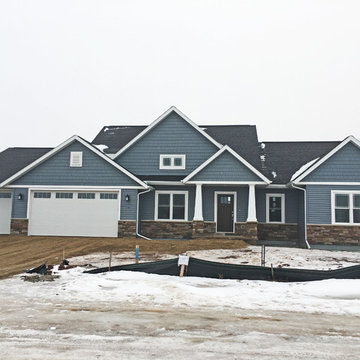
Here are some photos of a Karalyn we finished for a customer in the Village of Harrison. The beautiful exterior, varying ceiling heights throughout the home and tile backsplash are a few features that bring this home to life
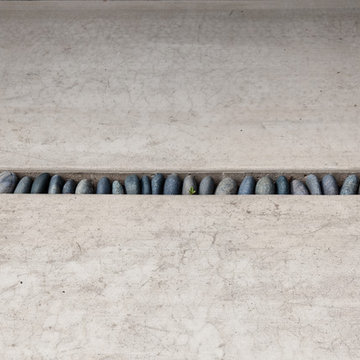
Photography by Rebecca Lehde
Großes, Zweistöckiges Modernes Haus mit Mix-Fassade und bunter Fassadenfarbe in Charleston
Großes, Zweistöckiges Modernes Haus mit Mix-Fassade und bunter Fassadenfarbe in Charleston
Große Häuser mit Mix-Fassade Ideen und Design
3