Große Häuser mit Vinylfassade Ideen und Design
Suche verfeinern:
Budget
Sortieren nach:Heute beliebt
1 – 20 von 6.348 Fotos
1 von 3

Black vinyl board and batten style siding was installed around the entire exterior, accented with cedar wood tones on the garage door, dormer window, and the posts on the front porch. The dark, modern look was continued with the use of black soffit, fascia, windows, and stone.
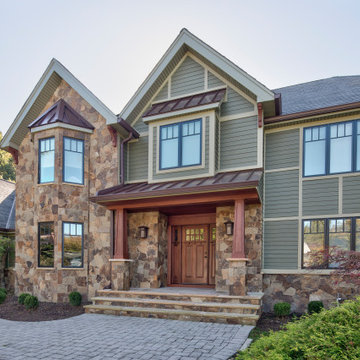
Großes, Zweistöckiges Klassisches Einfamilienhaus mit Vinylfassade, grüner Fassadenfarbe, Satteldach und Schindeldach in New York
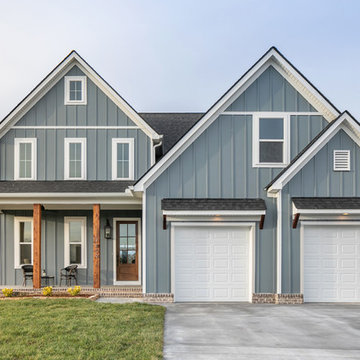
Großes, Zweistöckiges Landhausstil Einfamilienhaus mit Vinylfassade, blauer Fassadenfarbe, Satteldach und Schindeldach in Sonstige
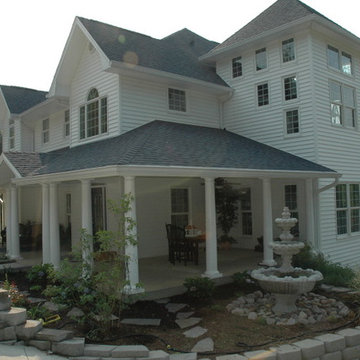
Beach Style Lakefront
Großes, Dreistöckiges Maritimes Einfamilienhaus mit Vinylfassade, blauer Fassadenfarbe, Walmdach und Schindeldach in Louisville
Großes, Dreistöckiges Maritimes Einfamilienhaus mit Vinylfassade, blauer Fassadenfarbe, Walmdach und Schindeldach in Louisville
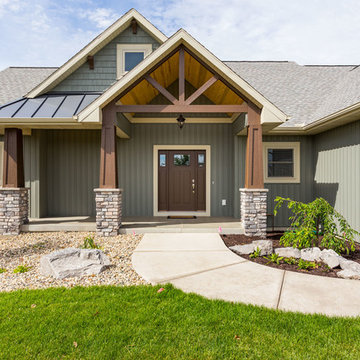
Großes, Einstöckiges Uriges Einfamilienhaus mit Vinylfassade, grüner Fassadenfarbe und Schindeldach in Grand Rapids
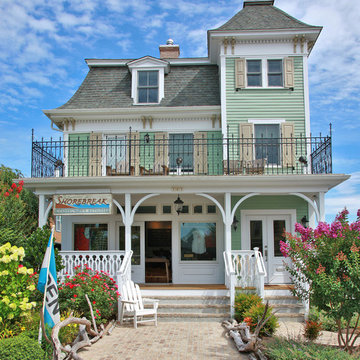
Großes, Dreistöckiges Klassisches Einfamilienhaus mit Vinylfassade, grüner Fassadenfarbe, Walmdach und Schindeldach in Baltimore

Großes, Zweistöckiges Klassisches Haus mit Vinylfassade, grauer Fassadenfarbe und Satteldach in Boston
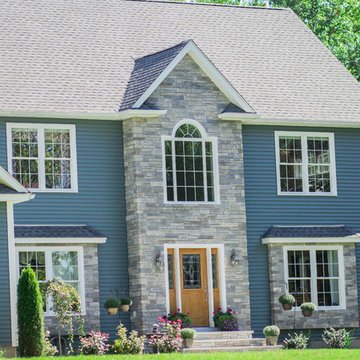
Blue Vinyl Siding and Shakes with Stone Bumpout
Großes, Zweistöckiges Klassisches Haus mit Vinylfassade, blauer Fassadenfarbe und Satteldach in Boston
Großes, Zweistöckiges Klassisches Haus mit Vinylfassade, blauer Fassadenfarbe und Satteldach in Boston
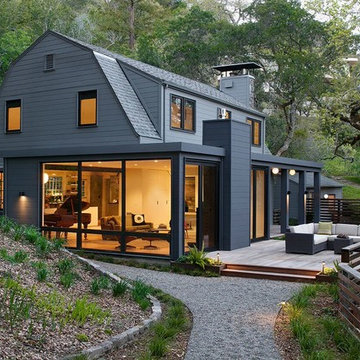
Großes, Zweistöckiges Modernes Haus mit Vinylfassade, grauer Fassadenfarbe und Mansardendach in San Francisco
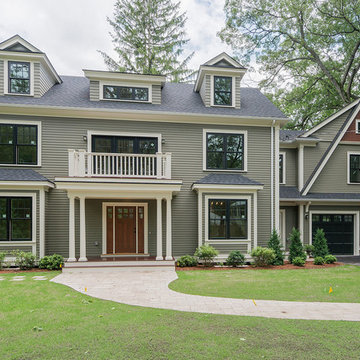
Großes, Dreistöckiges Klassisches Einfamilienhaus mit Vinylfassade, grauer Fassadenfarbe, Flachdach und Schindeldach in Boston
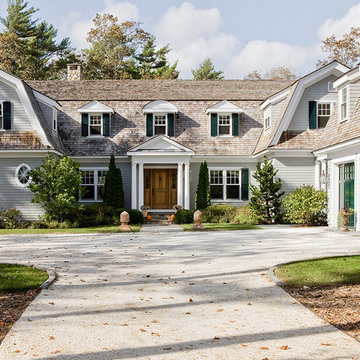
Großes, Zweistöckiges Klassisches Haus mit Vinylfassade, grauer Fassadenfarbe und Flachdach in Boston
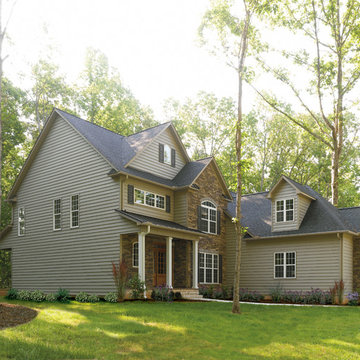
Primary Product: CertainTeed CedarBoards™ Vinyl Siding
Color: Natural Clay
Großes, Zweistöckiges Klassisches Haus mit Vinylfassade und beiger Fassadenfarbe in Philadelphia
Großes, Zweistöckiges Klassisches Haus mit Vinylfassade und beiger Fassadenfarbe in Philadelphia
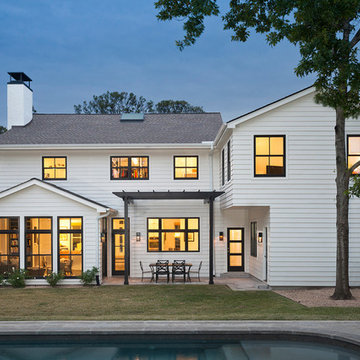
Andrea Calo Photography
Zweistöckiges, Großes Klassisches Einfamilienhaus mit weißer Fassadenfarbe, Satteldach, Vinylfassade und Schindeldach in Austin
Zweistöckiges, Großes Klassisches Einfamilienhaus mit weißer Fassadenfarbe, Satteldach, Vinylfassade und Schindeldach in Austin
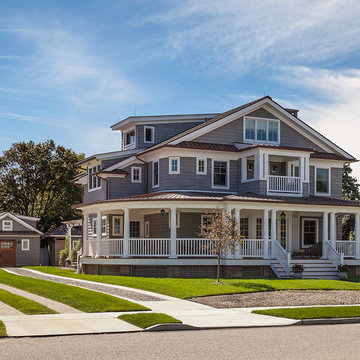
North Elevation
photography by Sam Oberter
Großes, Dreistöckiges Klassisches Einfamilienhaus mit Vinylfassade, grauer Fassadenfarbe, Satteldach und Blechdach in New York
Großes, Dreistöckiges Klassisches Einfamilienhaus mit Vinylfassade, grauer Fassadenfarbe, Satteldach und Blechdach in New York
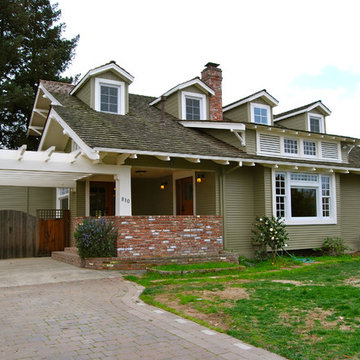
E Kretschmer
Zweistöckiges, Großes Uriges Einfamilienhaus mit grüner Fassadenfarbe, Vinylfassade, Satteldach und Schindeldach in San Francisco
Zweistöckiges, Großes Uriges Einfamilienhaus mit grüner Fassadenfarbe, Vinylfassade, Satteldach und Schindeldach in San Francisco
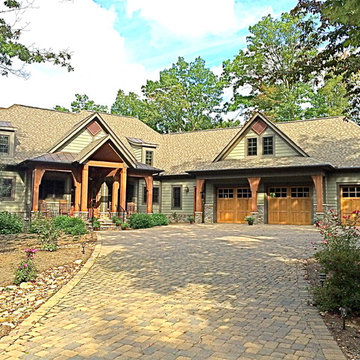
Cliffs at Mtn Park home.
Großes, Zweistöckiges Uriges Einfamilienhaus mit Vinylfassade, grüner Fassadenfarbe, Walmdach und Schindeldach in Sonstige
Großes, Zweistöckiges Uriges Einfamilienhaus mit Vinylfassade, grüner Fassadenfarbe, Walmdach und Schindeldach in Sonstige

While the majority of APD designs are created to meet the specific and unique needs of the client, this whole home remodel was completed in partnership with Black Sheep Construction as a high end house flip. From space planning to cabinet design, finishes to fixtures, appliances to plumbing, cabinet finish to hardware, paint to stone, siding to roofing; Amy created a design plan within the contractor’s remodel budget focusing on the details that would be important to the future home owner. What was a single story house that had fallen out of repair became a stunning Pacific Northwest modern lodge nestled in the woods!

Zweistöckiges, Großes Landhaus Einfamilienhaus mit weißer Fassadenfarbe, Schindeldach, Vinylfassade und Walmdach in Atlanta
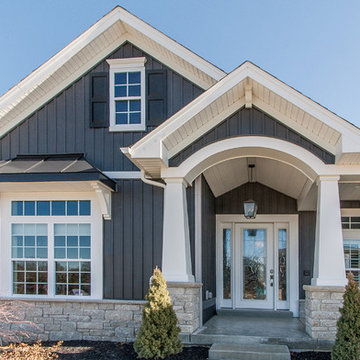
The dark gray vertical board and batten siding on this Lake St. Louis home is Woodland in Ironstone by Royal Building Products. The shutters on the attic window are 2 equal raised panel in black by Mid America. The white fascia is from Quality Edge, and the white soffit is Royal T4. These items were purchased from the Arrowhead Building Supply in St. Peters, MO.
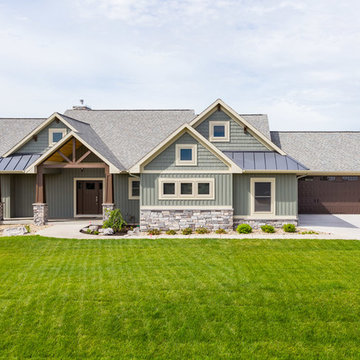
Großes, Einstöckiges Rustikales Einfamilienhaus mit Vinylfassade, grüner Fassadenfarbe und Schindeldach in Grand Rapids
Große Häuser mit Vinylfassade Ideen und Design
1