Große Häuser mit Vinylfassade Ideen und Design
Suche verfeinern:
Budget
Sortieren nach:Heute beliebt
101 – 120 von 6.346 Fotos
1 von 3
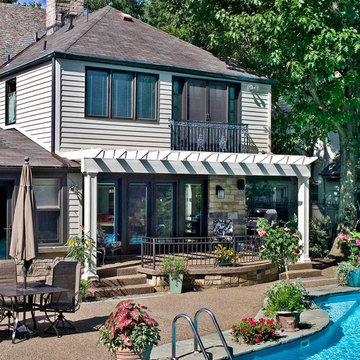
This exterior project was part of a total kitchen renovation. It includes a new pergola, porch with railing and aggregate concrete deck treatment.
Zweistöckiges, Großes Klassisches Haus mit Vinylfassade und beiger Fassadenfarbe in Sonstige
Zweistöckiges, Großes Klassisches Haus mit Vinylfassade und beiger Fassadenfarbe in Sonstige

Our clients were relocating from the upper peninsula to the lower peninsula and wanted to design a retirement home on their Lake Michigan property. The topography of their lot allowed for a walk out basement which is practically unheard of with how close they are to the water. Their view is fantastic, and the goal was of course to take advantage of the view from all three levels. The positioning of the windows on the main and upper levels is such that you feel as if you are on a boat, water as far as the eye can see. They were striving for a Hamptons / Coastal, casual, architectural style. The finished product is just over 6,200 square feet and includes 2 master suites, 2 guest bedrooms, 5 bathrooms, sunroom, home bar, home gym, dedicated seasonal gear / equipment storage, table tennis game room, sauna, and bonus room above the attached garage. All the exterior finishes are low maintenance, vinyl, and composite materials to withstand the blowing sands from the Lake Michigan shoreline.
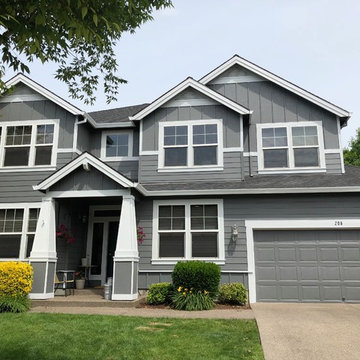
Großes, Zweistöckiges Rustikales Einfamilienhaus mit Vinylfassade, grauer Fassadenfarbe, Walmdach und Schindeldach in Portland
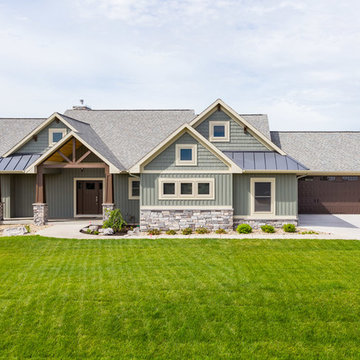
Großes, Einstöckiges Rustikales Einfamilienhaus mit Vinylfassade, grüner Fassadenfarbe und Schindeldach in Grand Rapids
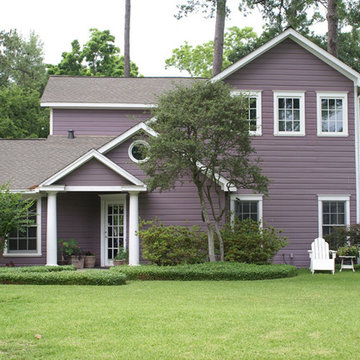
Großes, Zweistöckiges Modernes Haus mit Vinylfassade, Satteldach und Lilaner Fassadenfarbe in Houston
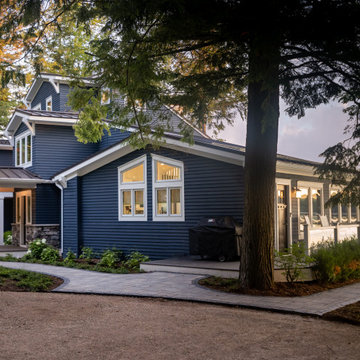
Großes, Vierstöckiges Klassisches Einfamilienhaus mit Vinylfassade, blauer Fassadenfarbe, Blechdach und grauem Dach in Sonstige
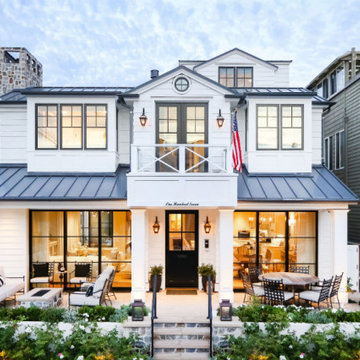
Patterson Custom Homes
Ryan Gavin Photography
Großes, Zweistöckiges Maritimes Einfamilienhaus mit Vinylfassade, weißer Fassadenfarbe, Satteldach und Blechdach in Orange County
Großes, Zweistöckiges Maritimes Einfamilienhaus mit Vinylfassade, weißer Fassadenfarbe, Satteldach und Blechdach in Orange County
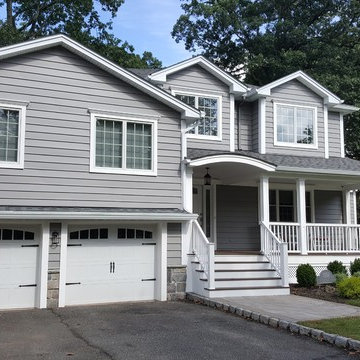
This addition in Scotch Plains, New Jersey created an oversized kitchen with large center island that seamlessly flowed into a comfortable family room. A second floor addition offers additional bedrooms and bathrooms including a master ensuite.
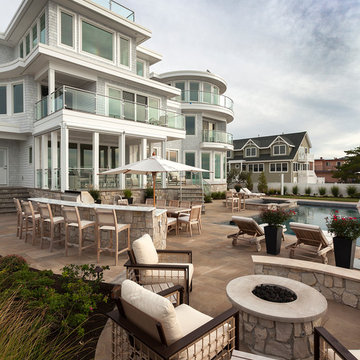
Großes, Dreistöckiges Modernes Einfamilienhaus mit Vinylfassade, weißer Fassadenfarbe und Flachdach in New York
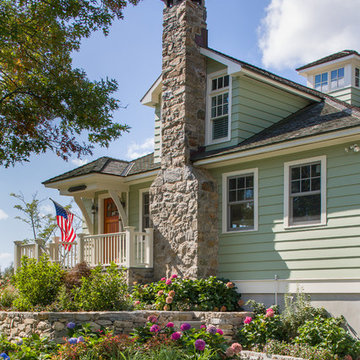
Tim Lee Photography
Fairfield County Award Winning Architect
Zweistöckiges, Großes Maritimes Haus mit Vinylfassade, grüner Fassadenfarbe und Walmdach in New York
Zweistöckiges, Großes Maritimes Haus mit Vinylfassade, grüner Fassadenfarbe und Walmdach in New York
The exterior of this 3000 sf home features a low pitch roof with triangular columns on a stone base, adding interest to the expansive porch. The use of natural materials and bountiful windows gives this modern interpretation of craftsman style home an organic feel. Inside the rooms flow into one another, providing a timeless feel to the home.
The high level of detailing throughout this home is designed to increase functionality with useful features such as built in cabinetry, coffered ceilings and custom mill work. Examples can be seen everywhere, including upstairs in the large master suite which includes a soaking tub that has a two-sided fireplace which can be seen from both the bedroom and bathroom and provides both beauty and purpose.
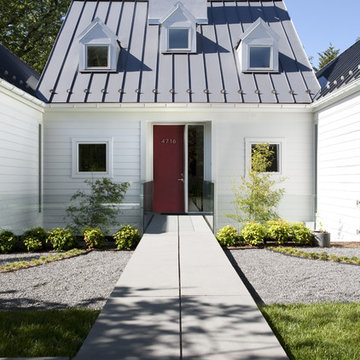
Featured in Home & Design Magazine, this Chevy Chase home was inspired by Hugh Newell Jacobsen and built/designed by Anthony Wilder's team of architects and designers.
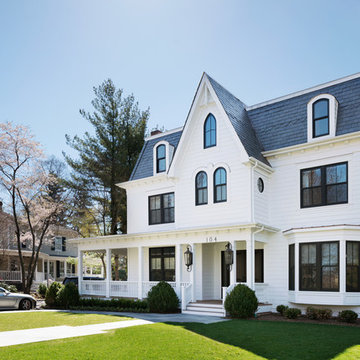
This Second Empire Victorian, was built with a unique, modern, open floor plan for an active young family. The challenge was to design a Transitional Victorian home, honoring the past and creating its own future story. A variety of windows, such as lancet arched, basket arched, round, and the twin half round infused whimsy and authenticity as a nod to the period. Dark blue shingles on the Mansard roof, characteristic of Second Empire Victorians, contrast the white exterior, while the quarter wrap around porch pays homage to the former home.
Architect: T.J. Costello - Hierarchy Architecture + Design
Photographer: Amanda Kirkpatrick
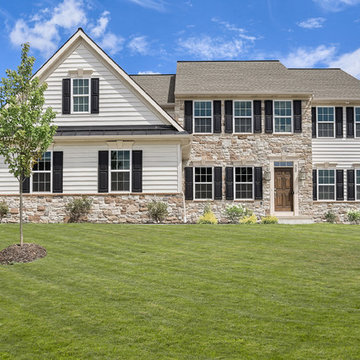
The exterior of the home is comprised of cobblestone veneer is in Susquehanna with off white mortar and siding in Linen color. The soffit and facia plus window wraps are done in the Desert Sand color. The trim areas, lamp post, garage door jambs, and louvers are painted to match the soffit and facia in Sherwin Williams Satin (Resilience K43W51). The metal roof is matte black and the garage door is factory finish white. The shingles are in the Weathered Wood color. The front door is stained with Wood-Kote Jel’d Stain in walnut. The windows are by Simonton in white.
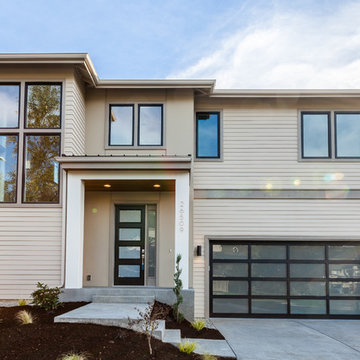
Großes, Zweistöckiges Modernes Haus mit Vinylfassade, beiger Fassadenfarbe und Flachdach in Seattle
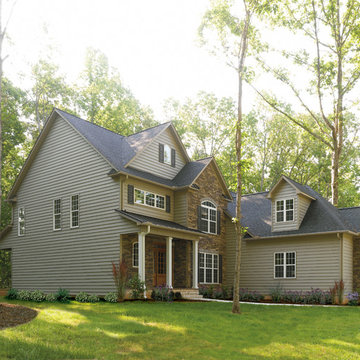
Primary Product: CertainTeed CedarBoards™ Vinyl Siding
Color: Natural Clay
Großes, Zweistöckiges Klassisches Haus mit Vinylfassade und beiger Fassadenfarbe in Philadelphia
Großes, Zweistöckiges Klassisches Haus mit Vinylfassade und beiger Fassadenfarbe in Philadelphia
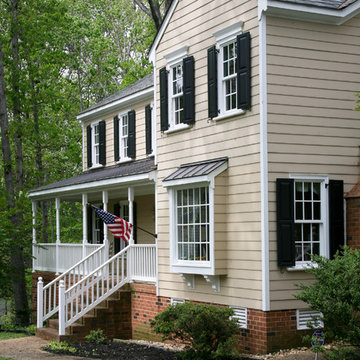
Tan siding stands out great amongst heavily wooded areas. Plus, it keeps your home looking great.
Großes, Zweistöckiges Klassisches Einfamilienhaus mit Vinylfassade, beiger Fassadenfarbe und Schindeldach in Richmond
Großes, Zweistöckiges Klassisches Einfamilienhaus mit Vinylfassade, beiger Fassadenfarbe und Schindeldach in Richmond
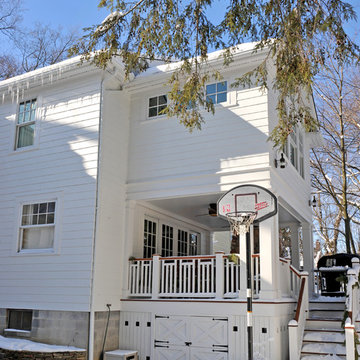
R. B. Shwarz contractors built an addition onto an existing Chagrin Falls home. They added a master suite with bedroom and bathroom, outdoor fireplace, deck and outdoor storage under the deck with beautiful white staircase and railings. Photo Credit: Marc Golub
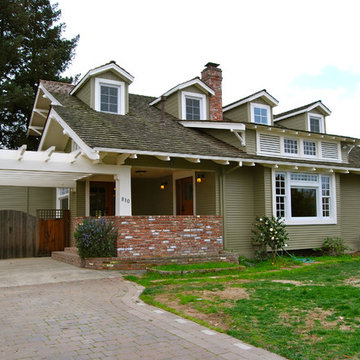
E Kretschmer
Zweistöckiges, Großes Uriges Einfamilienhaus mit grüner Fassadenfarbe, Vinylfassade, Satteldach und Schindeldach in San Francisco
Zweistöckiges, Großes Uriges Einfamilienhaus mit grüner Fassadenfarbe, Vinylfassade, Satteldach und Schindeldach in San Francisco
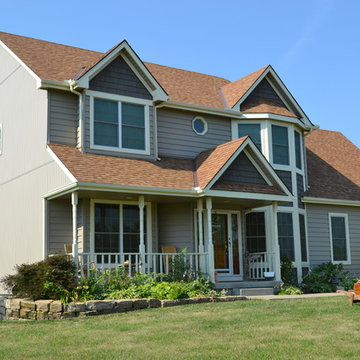
Großes Klassisches Haus mit Vinylfassade, brauner Fassadenfarbe und Halbwalmdach in Kansas City
Große Häuser mit Vinylfassade Ideen und Design
6