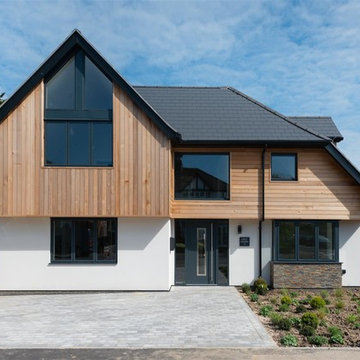Große Häuser mit Walmdach Ideen und Design
Suche verfeinern:
Budget
Sortieren nach:Heute beliebt
101 – 120 von 21.647 Fotos
1 von 3
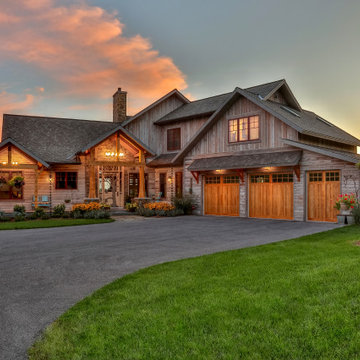
Großes, Dreistöckiges Mediterranes Haus mit brauner Fassadenfarbe, Walmdach, Schindeldach und braunem Dach in Sonstige
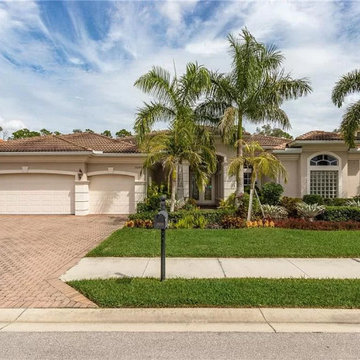
Decor and accessories selection and assistance with furniture layout.
Großes, Einstöckiges Modernes Einfamilienhaus mit Putzfassade, Walmdach, Schindeldach und braunem Dach in Sonstige
Großes, Einstöckiges Modernes Einfamilienhaus mit Putzfassade, Walmdach, Schindeldach und braunem Dach in Sonstige

West Elevation
Großes, Zweistöckiges Maritimes Haus mit weißer Fassadenfarbe, Walmdach, Schindeldach, braunem Dach und Schindeln
Großes, Zweistöckiges Maritimes Haus mit weißer Fassadenfarbe, Walmdach, Schindeldach, braunem Dach und Schindeln
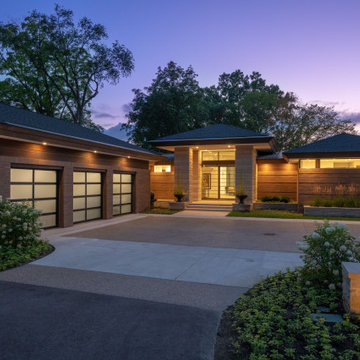
This home is inspired by the Frank Lloyd Wright Robie House in Chicago and features large overhangs and a shallow sloped hip roof. The exterior features long pieces of Indiana split-faced limestone in varying heights and elongated norman brick with horizontal raked joints and vertical flush joints to further emphasize the linear theme. The courtyard features a combination of exposed aggregate and saw-cut concrete while the entry steps are porcelain tile. The siding and fascia are wire-brushed African mahogany with a smooth mahogany reveal between boards.
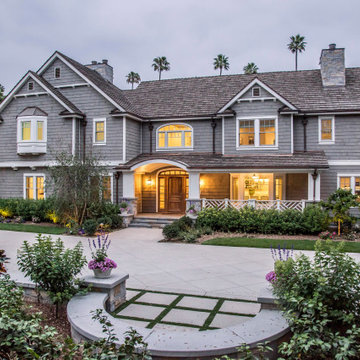
Großes, Zweistöckiges Klassisches Einfamilienhaus mit grauer Fassadenfarbe, Walmdach und Schindeldach in Los Angeles

For this home, we really wanted to create an atmosphere of cozy. A "lived in" farmhouse. We kept the colors light throughout the home, and added contrast with black interior windows, and just a touch of colors on the wall. To help create that cozy and comfortable vibe, we added in brass accents throughout the home. You will find brass lighting and hardware throughout the home. We also decided to white wash the large two story fireplace that resides in the great room. The white wash really helped us to get that "vintage" look, along with the over grout we had applied to it. We kept most of the metals warm, using a lot of brass and polished nickel. One of our favorite features is the vintage style shiplap we added to most of the ceiling on the main floor...and of course no vintage inspired home would be complete without true vintage rustic beams, which we placed in the great room, fireplace mantel and the master bedroom.

Charming home featuring Tavern Hall brick with Federal White mortar.
Zweistöckiges, Großes Landhausstil Einfamilienhaus mit Backsteinfassade, roter Fassadenfarbe, Schindeldach und Walmdach in Sonstige
Zweistöckiges, Großes Landhausstil Einfamilienhaus mit Backsteinfassade, roter Fassadenfarbe, Schindeldach und Walmdach in Sonstige
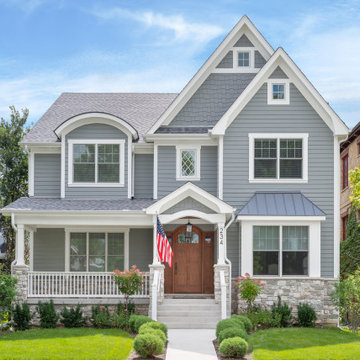
Großes, Zweistöckiges Klassisches Einfamilienhaus mit grauer Fassadenfarbe, Vinylfassade, Walmdach und Schindeldach in Chicago
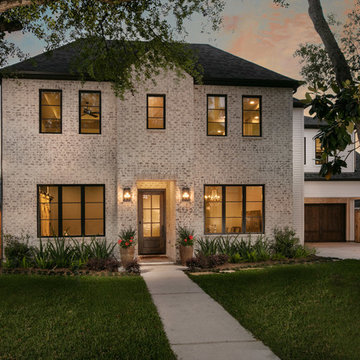
Großes, Zweistöckiges Klassisches Einfamilienhaus mit Schindeldach, Backsteinfassade, brauner Fassadenfarbe und Walmdach in Houston
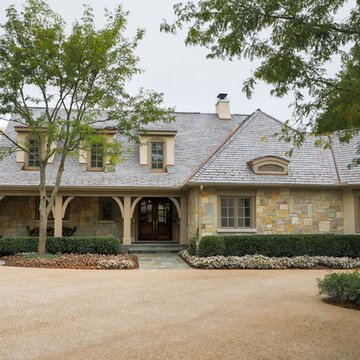
LOWELL CUSTOM HOMES, Lake Geneva, WI., -LOWELL CUSTOM HOMES, Lake Geneva, WI., - We say “oui” to French Country style in a home reminiscent of a French Country Chateau. The flawless home renovation begins with a beautiful yet tired exterior refreshed from top to bottom starting with a new roof by DaVince Roofscapes. The interior maintains its light airy feel with highly crafted details and a lovely kitchen designed with Plato Woodwork, Inc. cabinetry designed by Geneva Cabinet Company.
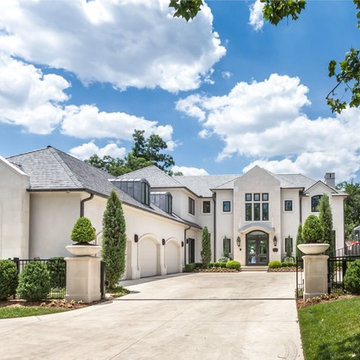
Großes, Zweistöckiges Einfamilienhaus mit weißer Fassadenfarbe, Walmdach und Ziegeldach in Oklahoma City

Zweistöckiges, Großes Modernes Einfamilienhaus mit Mix-Fassade, grüner Fassadenfarbe, Walmdach und Schindeldach in Sonstige
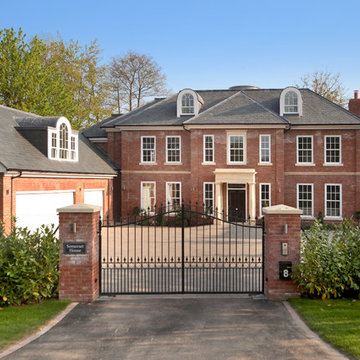
Großes, Dreistöckiges Klassisches Einfamilienhaus mit Backsteinfassade und Walmdach in Surrey
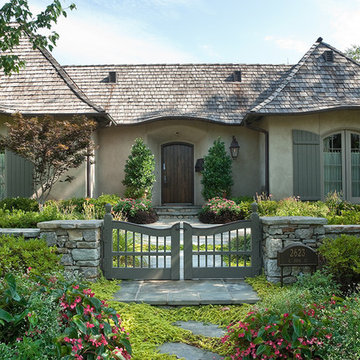
Stunning French Provincial stucco cottage with integrated stone walled garden. Designed and Built by Elements Design Build. The warm shaker roof just adds to the warmth and detail. www.elementshomebuilder.com www.elementshouseplans.com
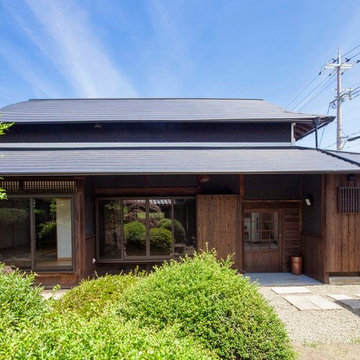
庭から見たところです。
Photo:hiroshi nakazawa
Großes, Einstöckiges Asiatisches Haus mit brauner Fassadenfarbe, Walmdach und Blechdach in Sonstige
Großes, Einstöckiges Asiatisches Haus mit brauner Fassadenfarbe, Walmdach und Blechdach in Sonstige

Jessie Preza Photography
Großes, Zweistöckiges Modernes Einfamilienhaus mit Blechdach, Mix-Fassade, bunter Fassadenfarbe und Walmdach in Jacksonville
Großes, Zweistöckiges Modernes Einfamilienhaus mit Blechdach, Mix-Fassade, bunter Fassadenfarbe und Walmdach in Jacksonville
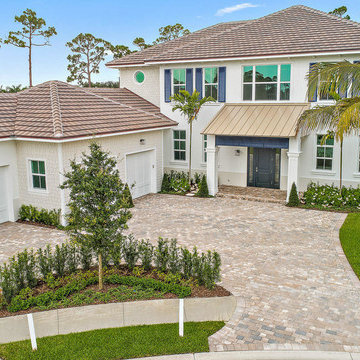
Großes, Zweistöckiges Maritimes Einfamilienhaus mit Putzfassade, weißer Fassadenfarbe, Walmdach, Ziegeldach, braunem Dach und Schindeln in Miami
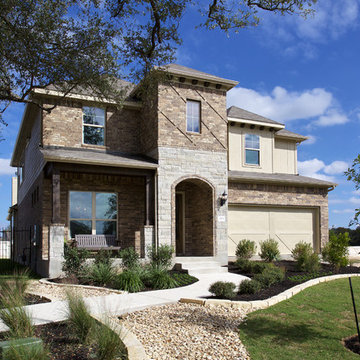
Großes, Zweistöckiges Modernes Einfamilienhaus mit Backsteinfassade, beiger Fassadenfarbe, Walmdach und Schindeldach in Austin
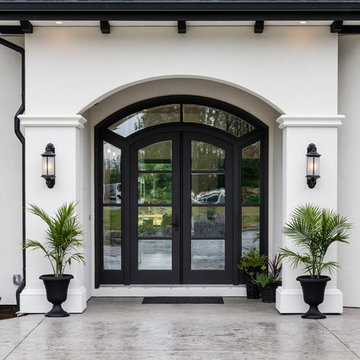
This "Palatial Villa" is an architectural statement, amidst a sprawling country setting. An elegant, modern revival of the Spanish Tudor style, the high-contrast white stucco and black details pop against the natural backdrop.
Round and segmental arches lend an air of European antiquity, and fenestrations are placed providently, to capture picturesque views for the occupants. Massive glass sliding doors and modern high-performance, low-e windows, bathe the interior with natural light and at the same time increase efficiency, with the highest-rated air-leakage and water-penetration resistance.
Inside, the lofty ceilings, rustic beam detailing, and wide-open floor-plan inspire a vast feel. Patterned repetition of dark wood and iron elements unify the interior design, creating a dynamic contrast with the white, plaster faux-finish walls.
A high-efficiency furnace, heat pump, heated floors, and Control 4 automated environmental controls ensure occupant comfort and safety. The kitchen, wine cellar, and adjoining great room flow naturally into an outdoor entertainment area. A private gym and his-and-hers offices round out a long list of luxury amenities.
With thoughtful design and the highest quality craftsmanship in every detail, Palatial Villa stands out as a gleaming jewel, set amongst charming countryside environs.
Große Häuser mit Walmdach Ideen und Design
6
