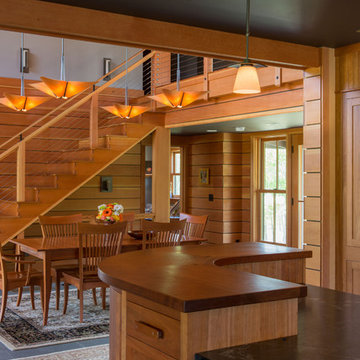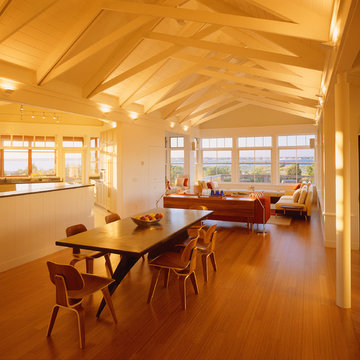Große Holzfarbene Esszimmer Ideen und Design
Suche verfeinern:
Budget
Sortieren nach:Heute beliebt
21 – 40 von 675 Fotos
1 von 3
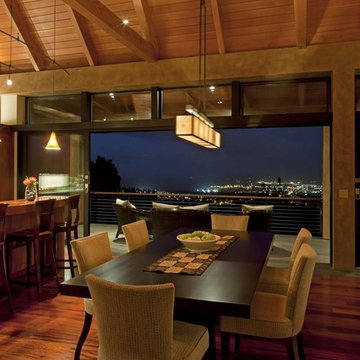
Andrea Brizzi
Große Wohnküche ohne Kamin mit beiger Wandfarbe, dunklem Holzboden und braunem Boden in Hawaii
Große Wohnküche ohne Kamin mit beiger Wandfarbe, dunklem Holzboden und braunem Boden in Hawaii
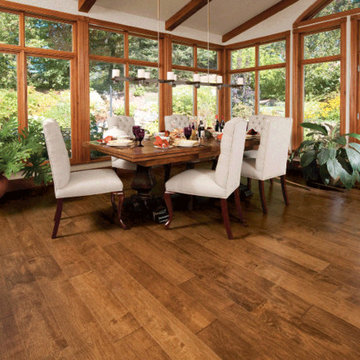
Große Klassische Wohnküche ohne Kamin mit weißer Wandfarbe und dunklem Holzboden in Toronto
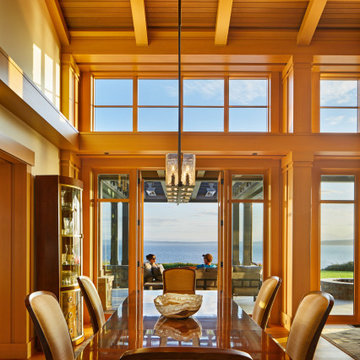
The dining table lays at the intersection of the great room and entry axis, creating a primary focus of sharing food with family and guests. // Image : Benjamin Benschneider Photography
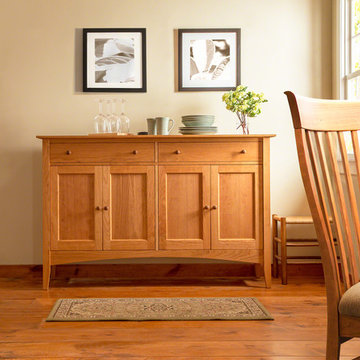
Bring a piece of genuine Vermont craftsmanship into your home today with our traditional American Shaker Large Sideboard. This elegantly modest Vermont made buffet will bring quality and style to your upscale home in an instant. With its solid hardwood construction this spacious buffet is a great storage piece for your dining room or kitchen. Choose from natural solid cherry, maple or walnut hardwood.
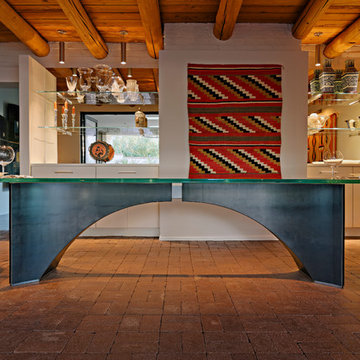
dining room created from a previous exterior porch, showcasing an original steel and glass table design by architect Bil Taylor, glass shelving on mirrors , backside of a fireplace covered with new frame and drywall, sandblasted beams were original as well, new red brick pavers for floor runs to patio adjacent
photo liam frederick

Perched on a hilltop high in the Myacama mountains is a vineyard property that exists off-the-grid. This peaceful parcel is home to Cornell Vineyards, a winery known for robust cabernets and a casual ‘back to the land’ sensibility. We were tasked with designing a simple refresh of two existing buildings that dually function as a weekend house for the proprietor’s family and a platform to entertain winery guests. We had fun incorporating our client’s Asian art and antiques that are highlighted in both living areas. Paired with a mix of neutral textures and tones we set out to create a casual California style reflective of its surrounding landscape and the winery brand.
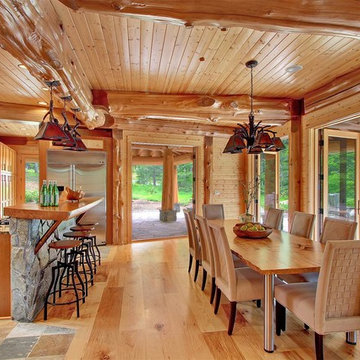
In the open concept kitchen/dining area, featured are large double doors which open up onto a beautiful concrete patio and stone fire pit.
Große Rustikale Wohnküche ohne Kamin mit brauner Wandfarbe und hellem Holzboden in Seattle
Große Rustikale Wohnküche ohne Kamin mit brauner Wandfarbe und hellem Holzboden in Seattle
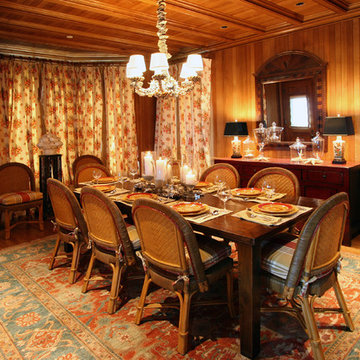
TEAM //// Architect: Design Associates, Inc. ////
Builder: Doyle Construction Corporation ////
Interior Design: The Getty's Group, Inc., Meg Prendergast ////
Landscape: Thomas Wirth Associates, Inc. ////
Historic Paint Consultant: Roger W. Moss

This house west of Boston was originally designed in 1958 by the great New England modernist, Henry Hoover. He built his own modern home in Lincoln in 1937, the year before the German émigré Walter Gropius built his own world famous house only a few miles away. By the time this 1958 house was built, Hoover had matured as an architect; sensitively adapting the house to the land and incorporating the clients wish to recreate the indoor-outdoor vibe of their previous home in Hawaii.
The house is beautifully nestled into its site. The slope of the roof perfectly matches the natural slope of the land. The levels of the house delicately step down the hill avoiding the granite ledge below. The entry stairs also follow the natural grade to an entry hall that is on a mid level between the upper main public rooms and bedrooms below. The living spaces feature a south- facing shed roof that brings the sun deep in to the home. Collaborating closely with the homeowner and general contractor, we freshened up the house by adding radiant heat under the new purple/green natural cleft slate floor. The original interior and exterior Douglas fir walls were stripped and refinished.
Photo by: Nat Rea Photography
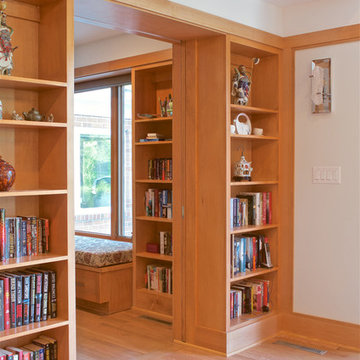
GARC LLC
Große Retro Wohnküche ohne Kamin mit beiger Wandfarbe, braunem Holzboden und braunem Boden in Sonstige
Große Retro Wohnküche ohne Kamin mit beiger Wandfarbe, braunem Holzboden und braunem Boden in Sonstige

A Nash terraced house in Regent's Park, London. Interior design by Gaye Gardner. Photography by Adam Butler
Großes Klassisches Esszimmer mit blauer Wandfarbe, Teppichboden, Kamin, Kaminumrandung aus Stein und lila Boden in London
Großes Klassisches Esszimmer mit blauer Wandfarbe, Teppichboden, Kamin, Kaminumrandung aus Stein und lila Boden in London
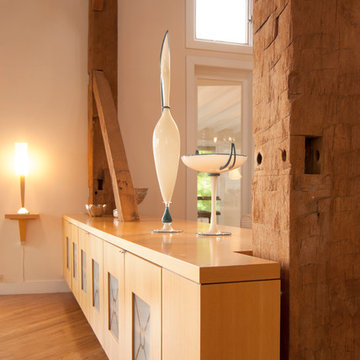
Made from pear wood, a storage unit takes advantage of barn posts for support. Minimal in design, it appears to float effortlessly above the floor, and provides ample room for storing extra plates and displaying artwork.
Adrienne DeRosa Photography
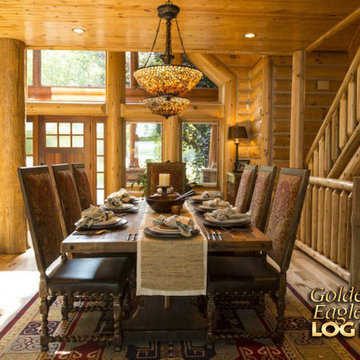
For more info on this home such as prices, floor plan, go to www.goldeneagleloghomes.com
Großes Uriges Esszimmer in Sonstige
Großes Uriges Esszimmer in Sonstige
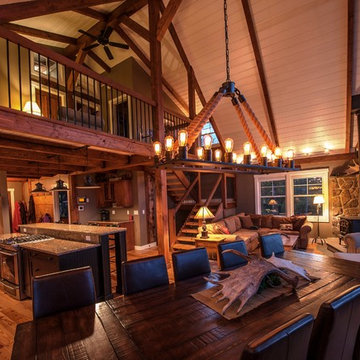
Yankee Barn Homes - Moose Ridge Lodge is a smaller post and beam home that definitely lives large. Northpeak Photography
Offenes, Großes Uriges Esszimmer mit beiger Wandfarbe, hellem Holzboden und Kaminofen in Portland Maine
Offenes, Großes Uriges Esszimmer mit beiger Wandfarbe, hellem Holzboden und Kaminofen in Portland Maine
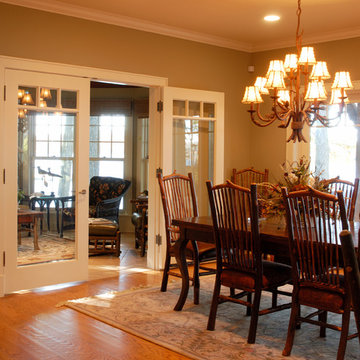
SD Atelier Architecture
sdatelier.com
The residence is not the typical Adirondack camp, but rather a contemporary deluxe residence, with prime views overlooking the lake on a private access road. The living room has the large window in as the main feature and a sizeable kitchen and dining space with a sitting room that takes advantage of the lake views. The residence is designed with Marvin windows, cedar shakes, stone and timber-frame accents in the gable
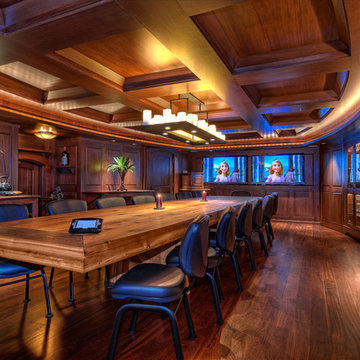
This space is used as both a formal dining room, as well as a board/conference room. the 17' table was milled on site from a tree that was cut down to make room for this Executive Retreat.

Perched on a hilltop high in the Myacama mountains is a vineyard property that exists off-the-grid. This peaceful parcel is home to Cornell Vineyards, a winery known for robust cabernets and a casual ‘back to the land’ sensibility. We were tasked with designing a simple refresh of two existing buildings that dually function as a weekend house for the proprietor’s family and a platform to entertain winery guests. We had fun incorporating our client’s Asian art and antiques that are highlighted in both living areas. Paired with a mix of neutral textures and tones we set out to create a casual California style reflective of its surrounding landscape and the winery brand.
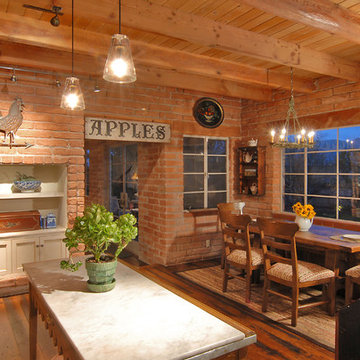
Historic remodel of an original 1960's adobe by renown architect George Christensen.
Große Country Wohnküche mit dunklem Holzboden und Kamin in Phoenix
Große Country Wohnküche mit dunklem Holzboden und Kamin in Phoenix
Große Holzfarbene Esszimmer Ideen und Design
2
