Große Holzfassade Häuser Ideen und Design
Suche verfeinern:
Budget
Sortieren nach:Heute beliebt
81 – 100 von 34.597 Fotos
1 von 3
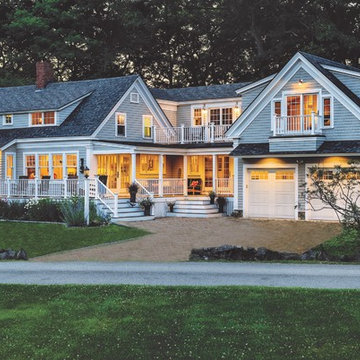
Rob Karosis, Sabrina Inc
Große, Zweistöckige Klassische Holzfassade Haus mit grauer Fassadenfarbe in Boston
Große, Zweistöckige Klassische Holzfassade Haus mit grauer Fassadenfarbe in Boston
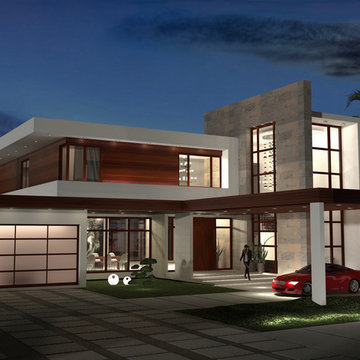
2015 © AB2 Designers
Große, Zweistöckige Moderne Holzfassade Haus mit beiger Fassadenfarbe in Miami
Große, Zweistöckige Moderne Holzfassade Haus mit beiger Fassadenfarbe in Miami
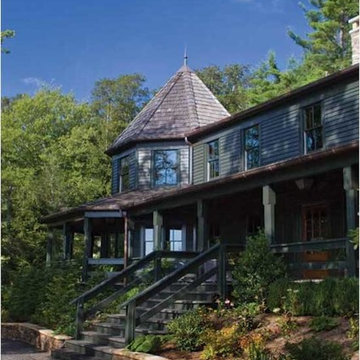
A renovated mountain house situated in Blowing Rock, NC that fits its environment with deep green color and architectural boost from cedar lap board siding.
Photo credit: Torrey Ferrel
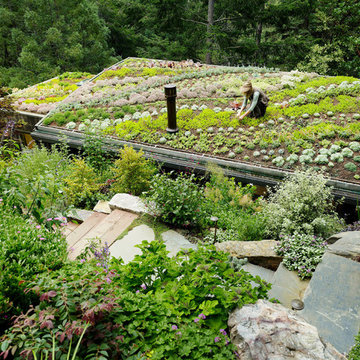
Großes, Einstöckiges Modernes Haus mit brauner Fassadenfarbe und Flachdach in San Francisco
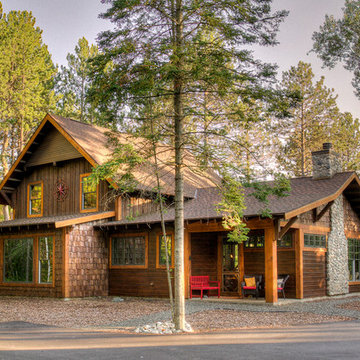
Großes, Zweistöckiges Uriges Haus mit brauner Fassadenfarbe, Satteldach und Schindeldach in Minneapolis
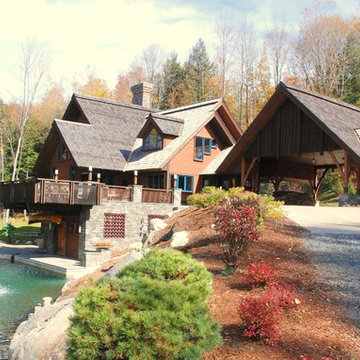
Große, Dreistöckige Urige Holzfassade Haus mit brauner Fassadenfarbe und Satteldach in Burlington
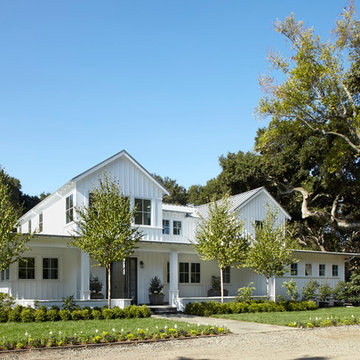
Kibbey Muffy
Große, Zweistöckige Moderne Holzfassade Haus mit weißer Fassadenfarbe in San Francisco
Große, Zweistöckige Moderne Holzfassade Haus mit weißer Fassadenfarbe in San Francisco
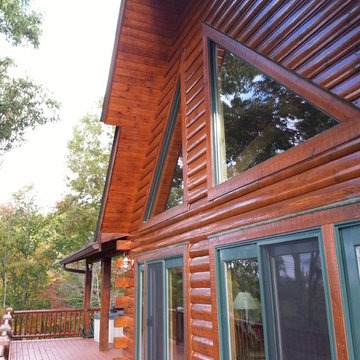
Große, Zweistöckige Urige Holzfassade Haus mit brauner Fassadenfarbe in Sonstige

New custom beach home in the Golden Hills of Hermosa Beach, California, melding a modern sensibility in concept, plan and flow w/ traditional design aesthetic elements and detailing.
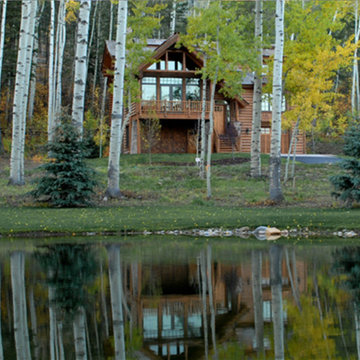
Dreistöckige, Große Rustikale Holzfassade Haus mit brauner Fassadenfarbe und Walmdach in Boise
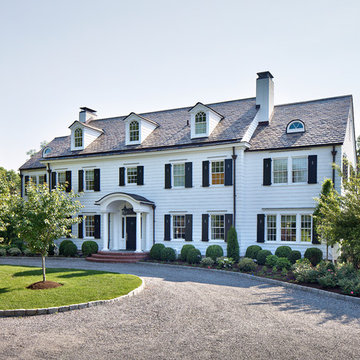
Dreistöckige, Große Klassische Holzfassade Haus mit weißer Fassadenfarbe und Satteldach in New York
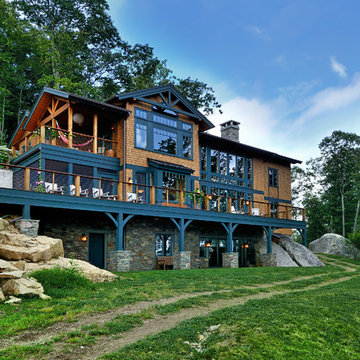
Photographs by Jim Fuhrmann, Built by Blansfield Builders
Große, Dreistöckige Rustikale Holzfassade Haus in New York
Große, Dreistöckige Rustikale Holzfassade Haus in New York
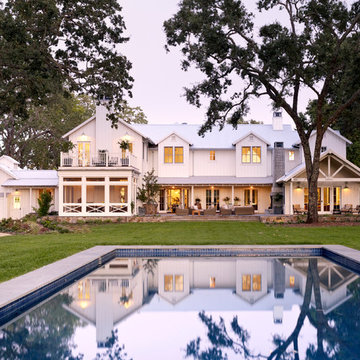
Große, Zweistöckige Landhausstil Holzfassade Haus mit weißer Fassadenfarbe in San Francisco
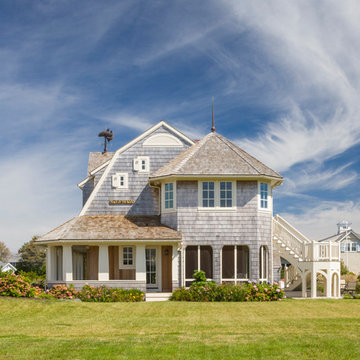
Photo Credits: Brian Vanden Brink
Dreistöckiges, Großes Klassisches Haus mit Mansardendach, beiger Fassadenfarbe und Schindeldach in Boston
Dreistöckiges, Großes Klassisches Haus mit Mansardendach, beiger Fassadenfarbe und Schindeldach in Boston
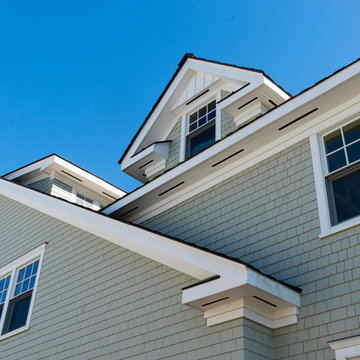
http://www.dlauphoto.com/david/
David Lau
Große, Dreistöckige Maritime Holzfassade Haus mit grüner Fassadenfarbe und Satteldach in New York
Große, Dreistöckige Maritime Holzfassade Haus mit grüner Fassadenfarbe und Satteldach in New York

Photographer: Ashley Avila
For building specifications, please see description on main project page.
For interior images and specifications, please visit: http://www.houzz.com/projects/332182/lake-house.
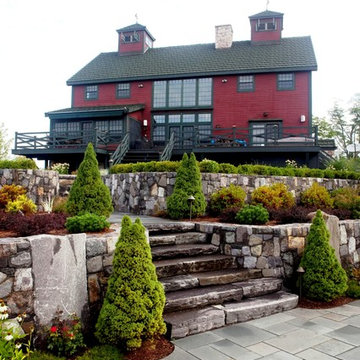
Yankee Barn Homes - The rear exterior of the classic red post and beam barn home has an elaborate deck and tiered stone patio.
Große, Zweistöckige Rustikale Holzfassade Haus mit roter Fassadenfarbe und Satteldach in Manchester
Große, Zweistöckige Rustikale Holzfassade Haus mit roter Fassadenfarbe und Satteldach in Manchester
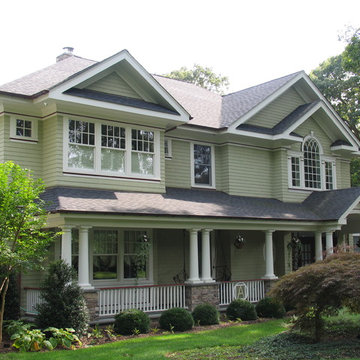
Große, Zweistöckige Klassische Holzfassade Haus mit grüner Fassadenfarbe und Satteldach in New York
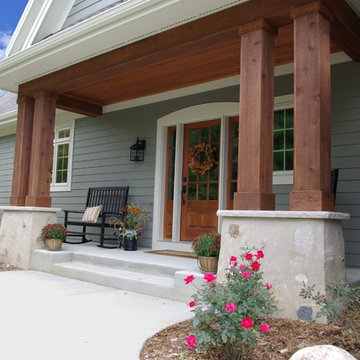
Front entry porch showing front wood door with sidelights, bead board stained ceiling, stone piers, and stained beams and columns.
Große, Zweistöckige Klassische Holzfassade Haus mit grüner Fassadenfarbe und Satteldach in Milwaukee
Große, Zweistöckige Klassische Holzfassade Haus mit grüner Fassadenfarbe und Satteldach in Milwaukee
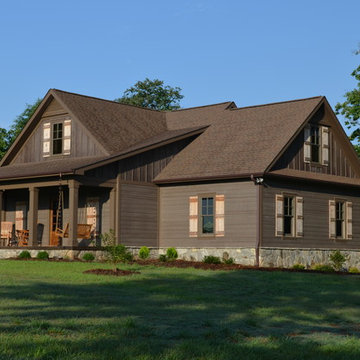
Donald Chapman, AIA,CMB
This unique project, located in Donalds, South Carolina began with the owners requesting three primary uses. First, it was have separate guest accommodations for family and friends when visiting their rural area. The desire to house and display collectible cars was the second goal. The owner’s passion of wine became the final feature incorporated into this multi use structure.
This Guest House – Collector Garage – Wine Cellar was designed and constructed to settle into the picturesque farm setting and be reminiscent of an old house that once stood in the pasture. The front porch invites you to sit in a rocker or swing while enjoying the surrounding views. As you step inside the red oak door, the stair to the right leads guests up to a 1150 SF of living space that utilizes varied widths of red oak flooring that was harvested from the property and installed by the owner. Guest accommodations feature two bedroom suites joined by a nicely appointed living and dining area as well as fully stocked kitchen to provide a self-sufficient stay.
Disguised behind two tone stained cement siding, cedar shutters and dark earth tones, the main level of the house features enough space for storing and displaying six of the owner’s automobiles. The collection is accented by natural light from the windows, painted wainscoting and trim while positioned on three toned speckled epoxy coated floors.
The third and final use is located underground behind a custom built 3” thick arched door. This climatically controlled 2500 bottle wine cellar is highlighted with custom designed and owner built white oak racking system that was again constructed utilizing trees that were harvested from the property in earlier years. Other features are stained concrete floors, tongue and grooved pine ceiling and parch coated red walls. All are accented by low voltage track lighting along with a hand forged wrought iron & glass chandelier that is positioned above a wormy chestnut tasting table. Three wooden generator wheels salvaged from a local building were installed and act as additional storage and display for wine as well as give a historical tie to the community, always prompting interesting conversations among the owner’s and their guests.
This all-electric Energy Star Certified project allowed the owner to capture all three desires into one environment… Three birds… one stone.
Große Holzfassade Häuser Ideen und Design
5