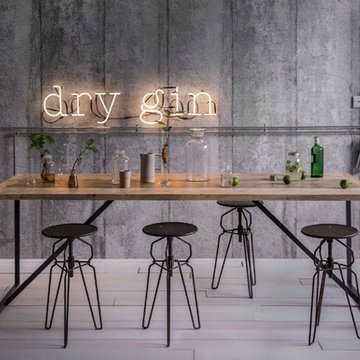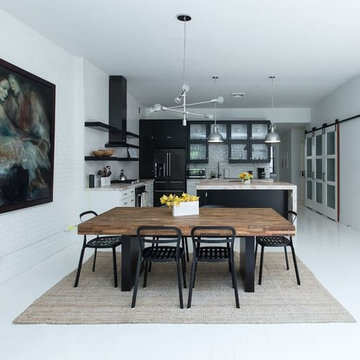Große Industrial Esszimmer Ideen und Design
Suche verfeinern:
Budget
Sortieren nach:Heute beliebt
141 – 160 von 814 Fotos
1 von 3
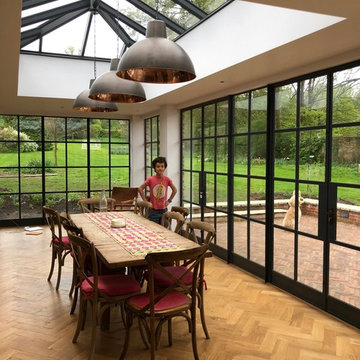
Große Industrial Wohnküche ohne Kamin mit weißer Wandfarbe, braunem Holzboden und braunem Boden in Hampshire
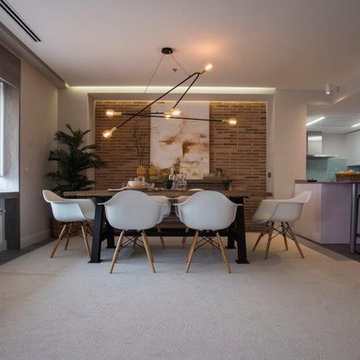
Offenes, Großes Industrial Esszimmer ohne Kamin mit weißer Wandfarbe und Teppichboden in Madrid
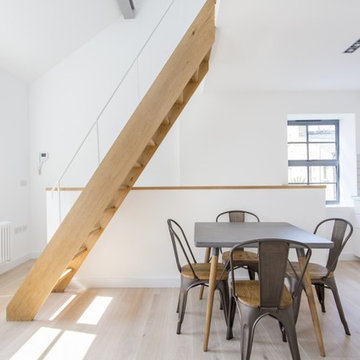
Comedor / Salon con escalera al Altillo de zona de musica y juegos en espacio de doble altura
Große Industrial Wohnküche mit weißer Wandfarbe und hellem Holzboden in London
Große Industrial Wohnküche mit weißer Wandfarbe und hellem Holzboden in London
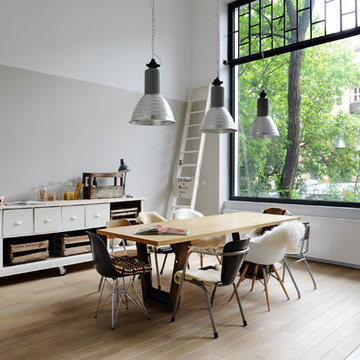
Foto Mirjam Knickrim
Großes, Offenes Industrial Esszimmer ohne Kamin mit weißer Wandfarbe und hellem Holzboden in Berlin
Großes, Offenes Industrial Esszimmer ohne Kamin mit weißer Wandfarbe und hellem Holzboden in Berlin
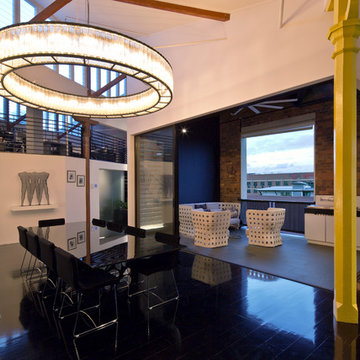
Angus Martin
Offenes, Großes Industrial Esszimmer mit weißer Wandfarbe, dunklem Holzboden und schwarzem Boden in Brisbane
Offenes, Großes Industrial Esszimmer mit weißer Wandfarbe, dunklem Holzboden und schwarzem Boden in Brisbane
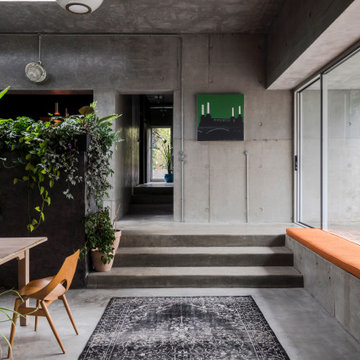
Inspired by concrete skate parks, this family home in rural Lewes was featured in Grand Designs. Our brief was to inject colour and texture to offset the cold concrete surfaces of the property. Within the walls of this architectural wonder, we created bespoke soft furnishings and specified iconic contemporary furniture, adding warmth to the industrial interior.
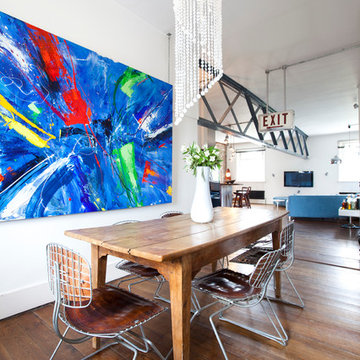
Naturally, many of the pieces were sourced from Portobello Road. “I love 1970s lighting, and so I spent hours on the Portobello Road sourcing original lights,” says the owner. “I also made the large mirror using an old picture frame from one of the local shops, spraying it and getting a mirror put in. Similarly with the glass cabinet – it was a cheap purchase which I sprayed entirely black aside from the back which was painted purple. I also inserted a blue light into it, and now it’s my favourite piece". The EXIT sign is from Islington – perfect for when guests overstay their welcome.

Established in 1895 as a warehouse for the spice trade, 481 Washington was built to last. With its 25-inch-thick base and enchanting Beaux Arts facade, this regal structure later housed a thriving Hudson Square printing company. After an impeccable renovation, the magnificent loft building’s original arched windows and exquisite cornice remain a testament to the grandeur of days past. Perfectly anchored between Soho and Tribeca, Spice Warehouse has been converted into 12 spacious full-floor lofts that seamlessly fuse Old World character with modern convenience. Steps from the Hudson River, Spice Warehouse is within walking distance of renowned restaurants, famed art galleries, specialty shops and boutiques. With its golden sunsets and outstanding facilities, this is the ideal destination for those seeking the tranquil pleasures of the Hudson River waterfront.
Expansive private floor residences were designed to be both versatile and functional, each with 3 to 4 bedrooms, 3 full baths, and a home office. Several residences enjoy dramatic Hudson River views.
This open space has been designed to accommodate a perfect Tribeca city lifestyle for entertaining, relaxing and working.
This living room design reflects a tailored “old world” look, respecting the original features of the Spice Warehouse. With its high ceilings, arched windows, original brick wall and iron columns, this space is a testament of ancient time and old world elegance.
The dining room is a combination of interesting textures and unique pieces which create a inviting space.
The elements are: industrial fabric jute bags framed wall art pieces, an oversized mirror handcrafted from vintage wood planks salvaged from boats, a double crank dining table featuring an industrial aesthetic with a unique blend of iron and distressed mango wood, comfortable host and hostess dining chairs in a tan linen, solid oak chair with Cain seat which combine the rustic charm of an old French Farmhouse with an industrial look. Last, the accents such as the antler candleholders and the industrial pulley double pendant antique light really complete the old world look we were after to honor this property’s past.
Photography: Francis Augustine
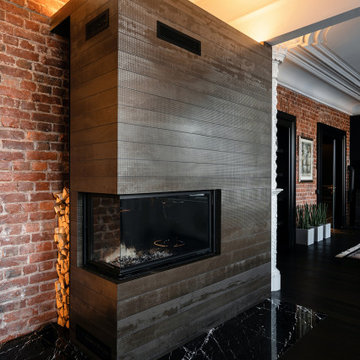
Зона столовой отделена от гостиной перегородкой из ржавых швеллеров, которая является опорой для брутального обеденного стола со столешницей из массива карагача с необработанными краями. Стулья вокруг стола относятся к эпохе европейского минимализма 70-х годов 20 века. Были перетянуты кожей коньячного цвета под стиль дивана изготовленного на заказ. Дровяной камин, обшитый керамогранитом с текстурой ржавого металла, примыкает к исторической белоснежной печи, обращенной в зону гостиной. Кухня зонирована от зоны столовой островом с барной столешницей. Подножье бара, сформировавшееся стихийно в результате неверно в полу выведенных водорозеток, было решено превратить в ступеньку, которая является излюбленным местом детей - на ней очень удобно сидеть в маленьком возрасте. Полы гостиной выложены из массива карагача тонированного в черный цвет.
Фасады кухни выполнены в отделке микроцементом, который отлично сочетается по цветовой гамме отдельной ТВ-зоной на серой мраморной панели и другими монохромными элементами интерьера.
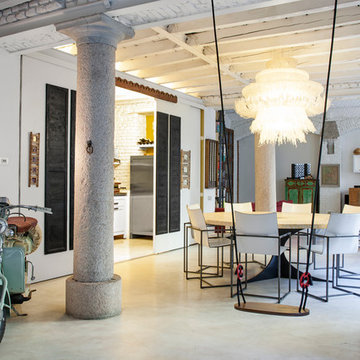
Großes Industrial Esszimmer mit weißer Wandfarbe und Porzellan-Bodenfliesen in Mailand
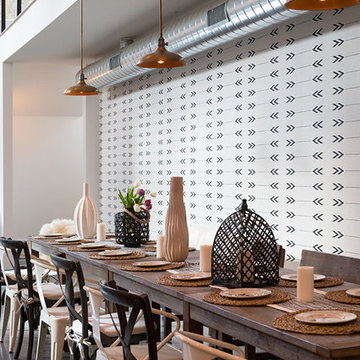
Marcell Puzsar, Brightroom Photography
Große Industrial Wohnküche mit beiger Wandfarbe, Betonboden, Gaskamin und Kaminumrandung aus Metall in San Francisco
Große Industrial Wohnküche mit beiger Wandfarbe, Betonboden, Gaskamin und Kaminumrandung aus Metall in San Francisco
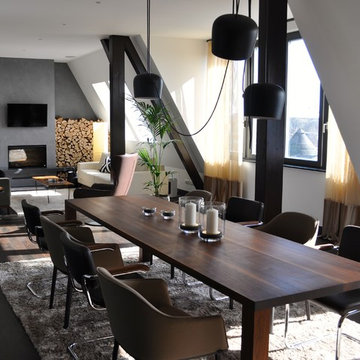
Großes Industrial Esszimmer mit weißer Wandfarbe, dunklem Holzboden, Kaminofen, verputzter Kaminumrandung und braunem Boden in Berlin
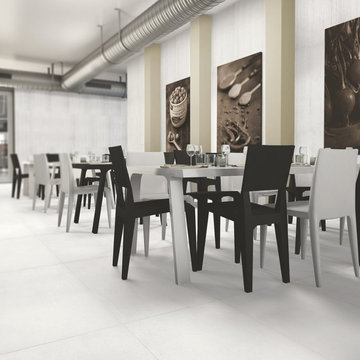
Cemento in "grigio" is used for the floors and walls giving this restaurant dining room an industrial yet contemporary feel. A modern mix of high style and design, the Cemento line offers the latest gray colors in a concrete style that will update any space. Inspired by the look of actual concrete, these monochromatic tiles offer a quiet drama that’s stunning. Offered in both rectangular and large format square tiles, this tile will create that modern flair that will enable a range of creative combinations.
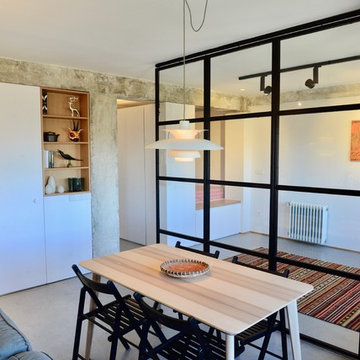
Comedor y cubo central que aloja en baño principal. Biombo de hierro y vidrio con hojas plegables que ayudan a independizar espacios.
Offenes, Großes Industrial Esszimmer mit weißer Wandfarbe, Betonboden und grauem Boden in Sonstige
Offenes, Großes Industrial Esszimmer mit weißer Wandfarbe, Betonboden und grauem Boden in Sonstige
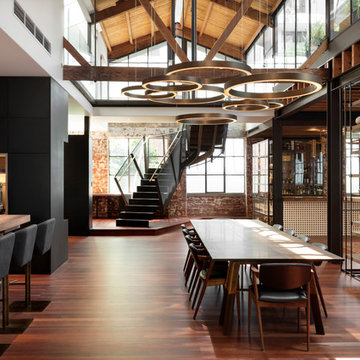
Offenes, Großes Industrial Esszimmer mit weißer Wandfarbe, braunem Holzboden und braunem Boden in Melbourne
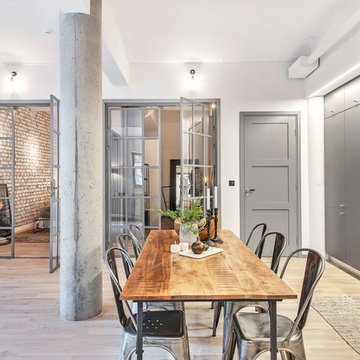
Offenes, Großes Industrial Esszimmer ohne Kamin mit weißer Wandfarbe und hellem Holzboden in Stockholm
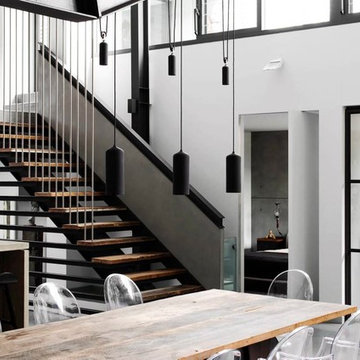
Große Industrial Wohnküche ohne Kamin mit weißer Wandfarbe, Betonboden und grauem Boden in Sydney
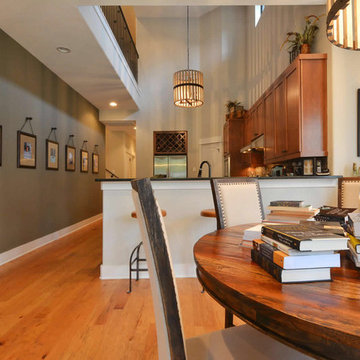
Große Industrial Wohnküche mit grüner Wandfarbe und hellem Holzboden in Austin
Große Industrial Esszimmer Ideen und Design
8
