Große Industrial Kinderzimmer Ideen und Design
Suche verfeinern:
Budget
Sortieren nach:Heute beliebt
21 – 40 von 76 Fotos
1 von 3
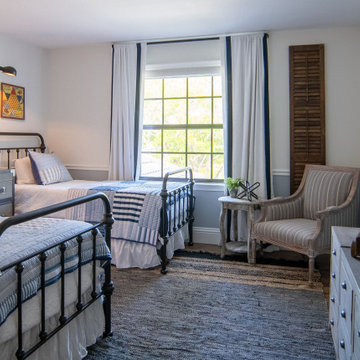
Großes, Neutrales Industrial Kinderzimmer mit Schlafplatz und grauer Wandfarbe in Miami
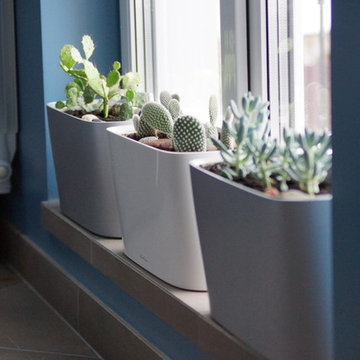
Großes Industrial Jungszimmer mit Spielecke, blauer Wandfarbe, Porzellan-Bodenfliesen und grauem Boden in Sonstige
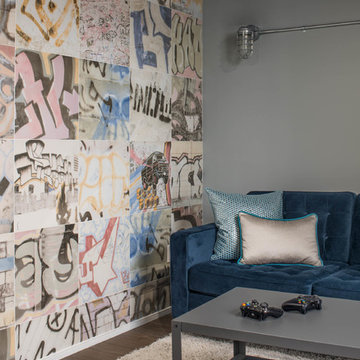
Stephani Buchman Photography
Großes, Neutrales Industrial Jugendzimmer mit Spielecke, grauer Wandfarbe und braunem Holzboden in Toronto
Großes, Neutrales Industrial Jugendzimmer mit Spielecke, grauer Wandfarbe und braunem Holzboden in Toronto
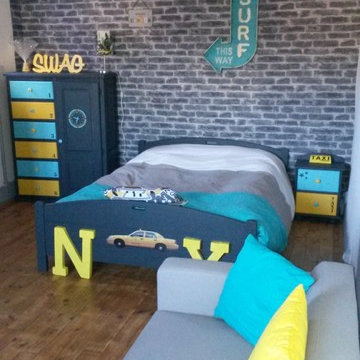
Großes Industrial Kinderzimmer mit Schlafplatz, bunten Wänden, braunem Holzboden und beigem Boden in Angers
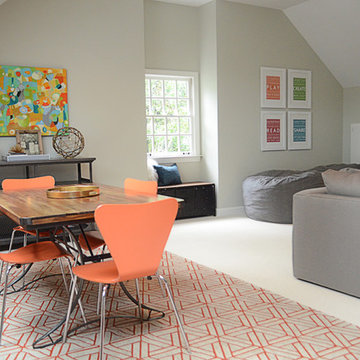
design of built-ins and furniture layout (not pictured). selection of furniture, decor, art, and accessories.
image by Smack Dab Photography
Großes, Neutrales Industrial Kinderzimmer mit Spielecke, grauer Wandfarbe und Teppichboden in Atlanta
Großes, Neutrales Industrial Kinderzimmer mit Spielecke, grauer Wandfarbe und Teppichboden in Atlanta
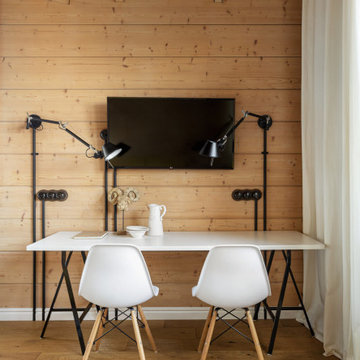
Großes Industrial Mädchenzimmer mit beiger Wandfarbe, braunem Holzboden, beigem Boden, freigelegten Dachbalken und Holzwänden in Moskau
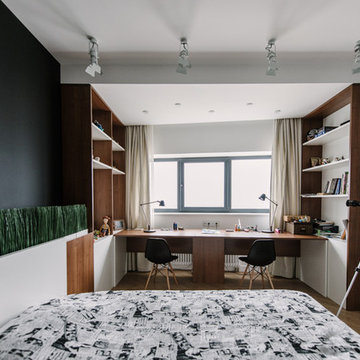
buro5, архитектор Борис Денисюк, architect Boris Denisyuk. Photo: Luciano Spinelli
Großes Industrial Mädchenzimmer mit Schlafplatz, beiger Wandfarbe, hellem Holzboden und beigem Boden in Moskau
Großes Industrial Mädchenzimmer mit Schlafplatz, beiger Wandfarbe, hellem Holzboden und beigem Boden in Moskau
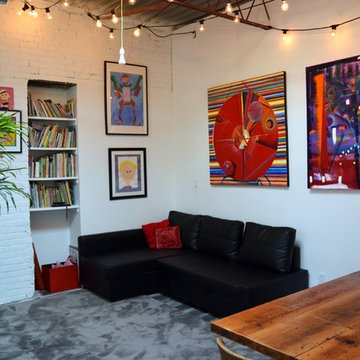
This warehouse space was transformed from an empty warehouse to this stunning Artist Live/Work studio gallery space. The existing space was an open 2500 sqft warehouse. Our client had a hand in space planning to suit her needs. South Park build 3 bedrooms at the back of the unit, added a 2 piece powder room and a main bathroom with walk-in shower and separate free standing tub. The main great room consists of galley style kitchen, open concept dining room and living room. Off the main entry the unit has a utility room with washer/dryer. There is a Kids rec room for homework and play time and finally there is a private work studio tucked behind the kitchen where music and art rehearsals and work take place.

Großes, Neutrales Industrial Kinderzimmer mit blauer Wandfarbe, braunem Holzboden, Schlafplatz und beigem Boden in Washington, D.C.
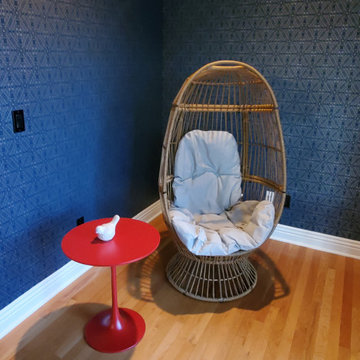
Teenagers space to play games, snack, have friends.
Großes, Neutrales Industrial Jugendzimmer mit Spielecke, blauer Wandfarbe, hellem Holzboden, gelbem Boden und Tapetenwänden in Sonstige
Großes, Neutrales Industrial Jugendzimmer mit Spielecke, blauer Wandfarbe, hellem Holzboden, gelbem Boden und Tapetenwänden in Sonstige
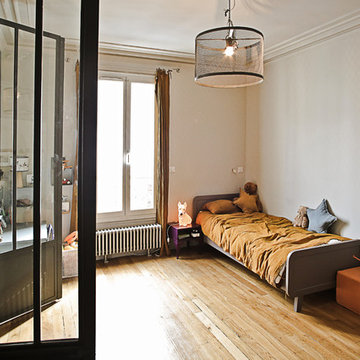
chambres enfants jumelées - modularité
Großes Industrial Jungszimmer mit Spielecke, grauer Wandfarbe und braunem Holzboden in Paris
Großes Industrial Jungszimmer mit Spielecke, grauer Wandfarbe und braunem Holzboden in Paris
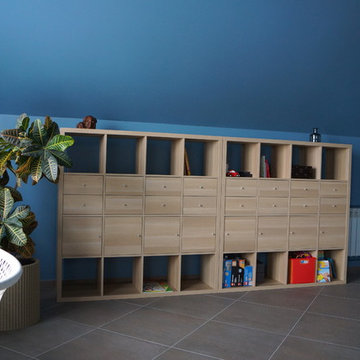
Großes Industrial Jungszimmer mit Spielecke, blauer Wandfarbe, Porzellan-Bodenfliesen und grauem Boden in Sonstige
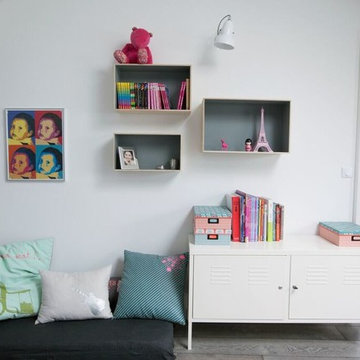
Aline Dautresme
Großes Industrial Kinderzimmer mit Schlafplatz, grauer Wandfarbe, hellem Holzboden und braunem Boden in Lyon
Großes Industrial Kinderzimmer mit Schlafplatz, grauer Wandfarbe, hellem Holzboden und braunem Boden in Lyon
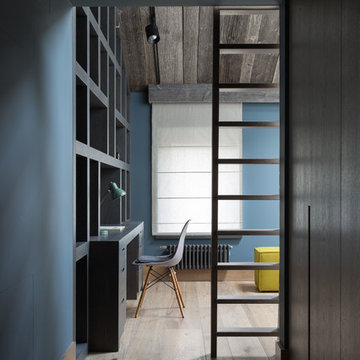
Архитекторы Краузе Александр и Краузе Анна
фото Кирилл Овчинников
Großes Industrial Jungszimmer mit blauer Wandfarbe in Moskau
Großes Industrial Jungszimmer mit blauer Wandfarbe in Moskau
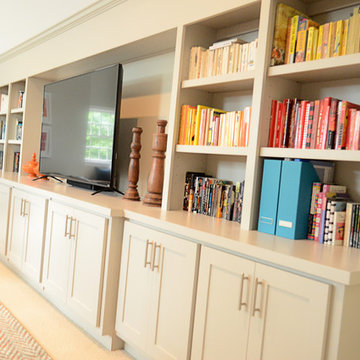
design and styling of built-ins
image by Smack Dab Photography
Großes, Neutrales Industrial Kinderzimmer mit Spielecke, grauer Wandfarbe und Teppichboden in Atlanta
Großes, Neutrales Industrial Kinderzimmer mit Spielecke, grauer Wandfarbe und Teppichboden in Atlanta
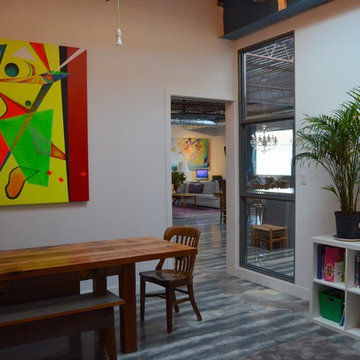
This warehouse space was transformed from an empty warehouse to this stunning Artist Live/Work studio gallery space. The existing space was an open 2500 sqft warehouse. Our client had a hand in space planning to suit her needs. South Park build 3 bedrooms at the back of the unit, added a 2 piece powder room and a main bathroom with walk-in shower and separate free standing tub. The main great room consists of galley style kitchen, open concept dining room and living room. Off the main entry the unit has a utility room with washer/dryer. There is a Kids rec room for homework and play time and finally there is a private work studio tucked behind the kitchen where music and art rehearsals and work take place.
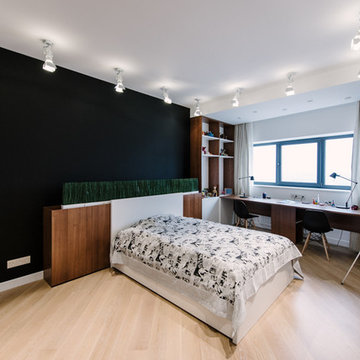
buro5, архитектор Борис Денисюк, architect Boris Denisyuk. Photo: Luciano Spinelli
Großes Industrial Kinderzimmer mit beiger Wandfarbe, hellem Holzboden und beigem Boden in Moskau
Großes Industrial Kinderzimmer mit beiger Wandfarbe, hellem Holzboden und beigem Boden in Moskau
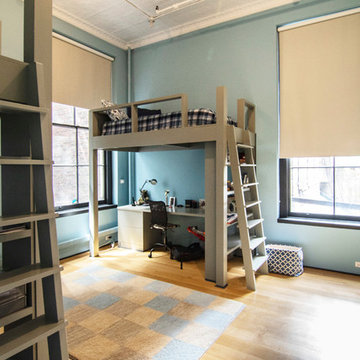
photos by Pedro Marti
This large light-filled open loft in the Tribeca neighborhood of New York City was purchased by a growing family to make into their family home. The loft, previously a lighting showroom, had been converted for residential use with the standard amenities but was entirely open and therefore needed to be reconfigured. One of the best attributes of this particular loft is its extremely large windows situated on all four sides due to the locations of neighboring buildings. This unusual condition allowed much of the rear of the space to be divided into 3 bedrooms/3 bathrooms, all of which had ample windows. The kitchen and the utilities were moved to the center of the space as they did not require as much natural lighting, leaving the entire front of the loft as an open dining/living area. The overall space was given a more modern feel while emphasizing it’s industrial character. The original tin ceiling was preserved throughout the loft with all new lighting run in orderly conduit beneath it, much of which is exposed light bulbs. In a play on the ceiling material the main wall opposite the kitchen was clad in unfinished, distressed tin panels creating a focal point in the home. Traditional baseboards and door casings were thrown out in lieu of blackened steel angle throughout the loft. Blackened steel was also used in combination with glass panels to create an enclosure for the office at the end of the main corridor; this allowed the light from the large window in the office to pass though while creating a private yet open space to work. The master suite features a large open bath with a sculptural freestanding tub all clad in a serene beige tile that has the feel of concrete. The kids bath is a fun play of large cobalt blue hexagon tile on the floor and rear wall of the tub juxtaposed with a bright white subway tile on the remaining walls. The kitchen features a long wall of floor to ceiling white and navy cabinetry with an adjacent 15 foot island of which half is a table for casual dining. Other interesting features of the loft are the industrial ladder up to the small elevated play area in the living room, the navy cabinetry and antique mirror clad dining niche, and the wallpapered powder room with antique mirror and blackened steel accessories.
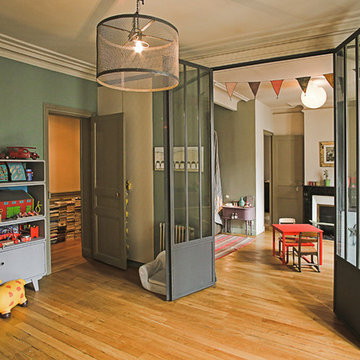
chambres enfants jumelées - modularité
Großes Industrial Jungszimmer mit Schlafplatz, blauer Wandfarbe und hellem Holzboden in Paris
Großes Industrial Jungszimmer mit Schlafplatz, blauer Wandfarbe und hellem Holzboden in Paris
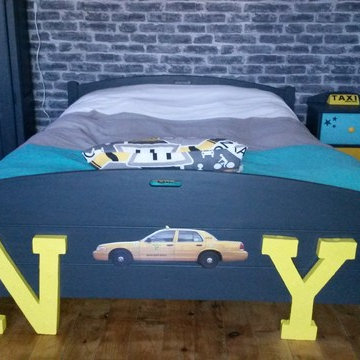
Après
Großes Industrial Kinderzimmer mit Schlafplatz, bunten Wänden, braunem Holzboden und beigem Boden in Angers
Großes Industrial Kinderzimmer mit Schlafplatz, bunten Wänden, braunem Holzboden und beigem Boden in Angers
Große Industrial Kinderzimmer Ideen und Design
2