Große Kinderzimmer mit schwarzem Boden Ideen und Design
Suche verfeinern:
Budget
Sortieren nach:Heute beliebt
21 – 40 von 47 Fotos
1 von 3
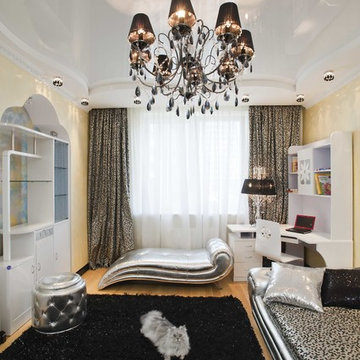
The interior consists of custom handmade products of natural wood, fretwork, stretched lacquered ceilings, OICOS decorative paints.
Study room is individually designed and built of ash-tree with use of natural fabrics. Apartment layout was changed: studio and bathroom were redesigned, two wardrobes added to bedroom, and sauna and moistureproof TV mounted on wall — to the bathroom.
Explication
1. Hallway – 20.63 м2
2. Guest bathroom – 4.82 м2
3. Study room – 17.11 м2
4. Living room – 36.27 м2
5. Dining room – 13.78 м2
6. Kitchen – 13.10 м2
7. Bathroom – 7.46 м2
8. Sauna – 2.71 м2
9. Bedroom – 24.51 м2
10. Nursery – 20.39 м2
11. Kitchen balcony – 6.67 м2
12. Bedroom balcony – 6.48 м2
Floor area – 160.78 м2
Balcony area – 13.15 м2
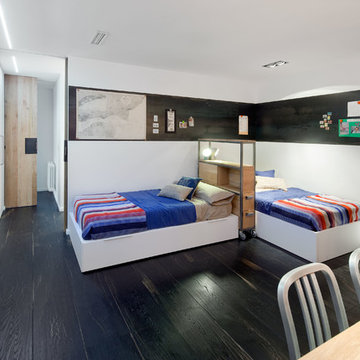
Großes, Neutrales Modernes Kinderzimmer mit Schlafplatz, weißer Wandfarbe, gebeiztem Holzboden und schwarzem Boden in Sonstige
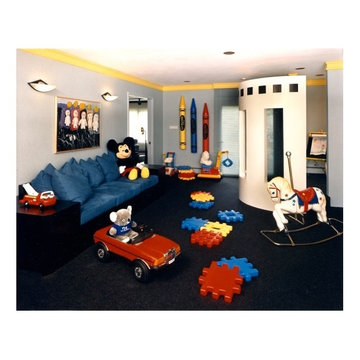
featured in hard covered book "Nursery Design", "turret" area for quiet time play, ultra suede fabric totally washable, plenty of toy storage
Großes, Neutrales Klassisches Kinderzimmer mit Spielecke, grauer Wandfarbe, Teppichboden und schwarzem Boden in New York
Großes, Neutrales Klassisches Kinderzimmer mit Spielecke, grauer Wandfarbe, Teppichboden und schwarzem Boden in New York
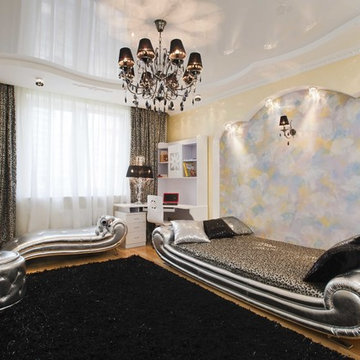
The interior consists of custom handmade products of natural wood, fretwork, stretched lacquered ceilings, OICOS decorative paints.
Study room is individually designed and built of ash-tree with use of natural fabrics. Apartment layout was changed: studio and bathroom were redesigned, two wardrobes added to bedroom, and sauna and moistureproof TV mounted on wall — to the bathroom.
Explication
1. Hallway – 20.63 м2
2. Guest bathroom – 4.82 м2
3. Study room – 17.11 м2
4. Living room – 36.27 м2
5. Dining room – 13.78 м2
6. Kitchen – 13.10 м2
7. Bathroom – 7.46 м2
8. Sauna – 2.71 м2
9. Bedroom – 24.51 м2
10. Nursery – 20.39 м2
11. Kitchen balcony – 6.67 м2
12. Bedroom balcony – 6.48 м2
Floor area – 160.78 м2
Balcony area – 13.15 м2
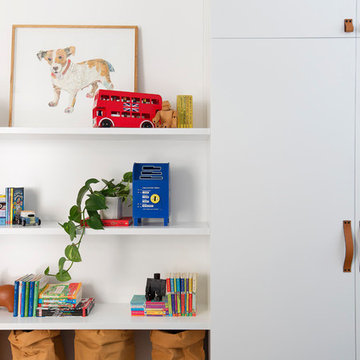
Stage One of this beautiful Paddington terrace features a gorgeous bedroom for the clients two young boys. The oversized room has been designed with a sophisticated yet playful sensibility and features ample storage with robes and display shelves for the kid’s favourite toys, desk space for arts and crafts, play area and sleeping in two custom single beds. A painted wall mural of mountains surrounds the room along with a collection of fun art pieces.
Photographer: Simon Whitbread
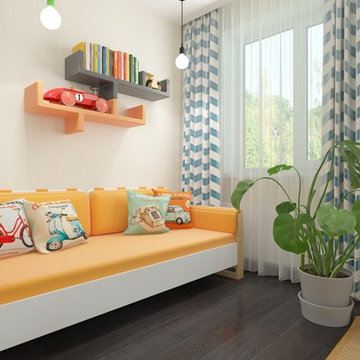
Alla Savchenko
Großes Modernes Jungszimmer mit Spielecke, gelber Wandfarbe, dunklem Holzboden und schwarzem Boden in Sonstige
Großes Modernes Jungszimmer mit Spielecke, gelber Wandfarbe, dunklem Holzboden und schwarzem Boden in Sonstige
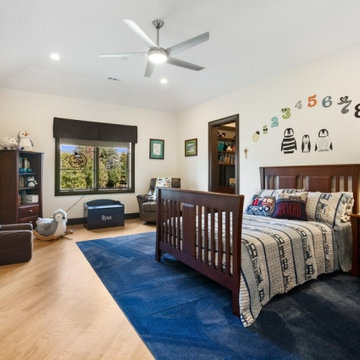
Großes Klassisches Jungszimmer mit Schlafplatz, weißer Wandfarbe, Schieferboden und schwarzem Boden in Chicago
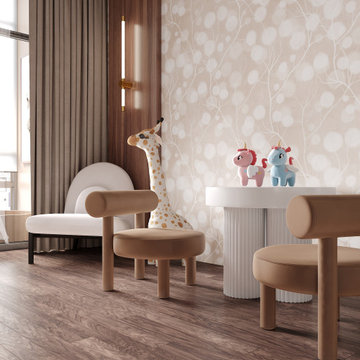
Großes Mädchenzimmer mit Spielecke, beiger Wandfarbe, Laminat und schwarzem Boden in Toronto
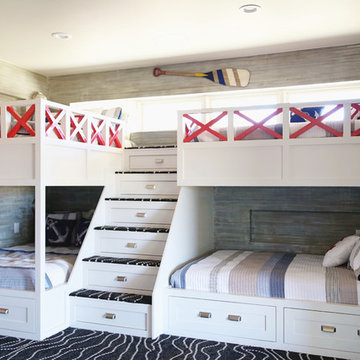
Custom made bunk bed to house extended family and friends.
Großes, Neutrales Maritimes Kinderzimmer mit Schlafplatz, bunten Wänden, Teppichboden und schwarzem Boden in Sonstige
Großes, Neutrales Maritimes Kinderzimmer mit Schlafplatz, bunten Wänden, Teppichboden und schwarzem Boden in Sonstige
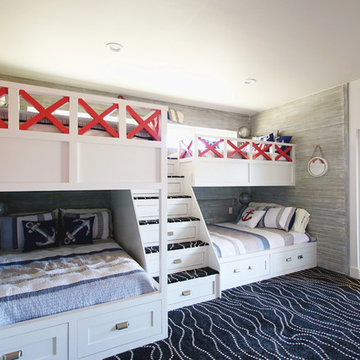
Custom made bunk bed to house extended family and friends.
Großes, Neutrales Maritimes Kinderzimmer mit Schlafplatz, bunten Wänden, Teppichboden und schwarzem Boden in Sonstige
Großes, Neutrales Maritimes Kinderzimmer mit Schlafplatz, bunten Wänden, Teppichboden und schwarzem Boden in Sonstige
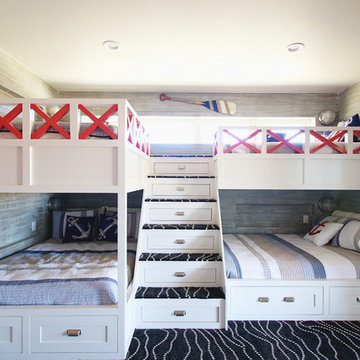
Custom made bunk bed to house extended family and friends.
Großes, Neutrales Maritimes Kinderzimmer mit Schlafplatz, bunten Wänden, Teppichboden und schwarzem Boden in Sonstige
Großes, Neutrales Maritimes Kinderzimmer mit Schlafplatz, bunten Wänden, Teppichboden und schwarzem Boden in Sonstige
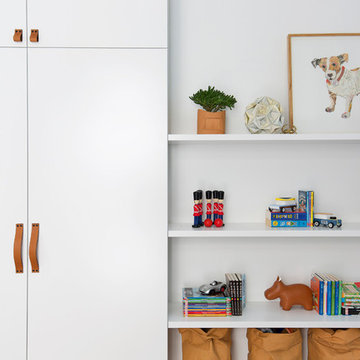
Stage One of this beautiful Paddington terrace features a gorgeous bedroom for the clients two young boys. The oversized room has been designed with a sophisticated yet playful sensibility and features ample storage with robes and display shelves for the kid’s favourite toys, desk space for arts and crafts, play area and sleeping in two custom single beds. A painted wall mural of mountains surrounds the room along with a collection of fun art pieces.
Photographer: Simon Whitbread
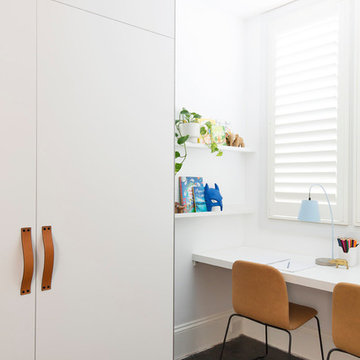
Stage One of this beautiful Paddington terrace features a gorgeous bedroom for the clients two young boys. The oversized room has been designed with a sophisticated yet playful sensibility and features ample storage with robes and display shelves for the kid’s favourite toys, desk space for arts and crafts, play area and sleeping in two custom single beds. A painted wall mural of mountains surrounds the room along with a collection of fun art pieces.
Photographer: Simon Whitbread
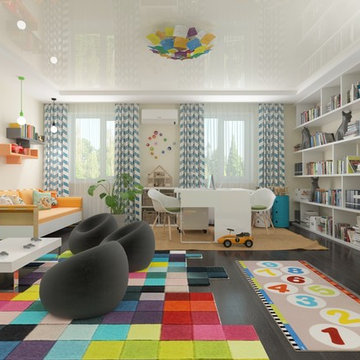
Alla Savchenko
Großes Modernes Jungszimmer mit Spielecke, gelber Wandfarbe, dunklem Holzboden und schwarzem Boden in Sonstige
Großes Modernes Jungszimmer mit Spielecke, gelber Wandfarbe, dunklem Holzboden und schwarzem Boden in Sonstige
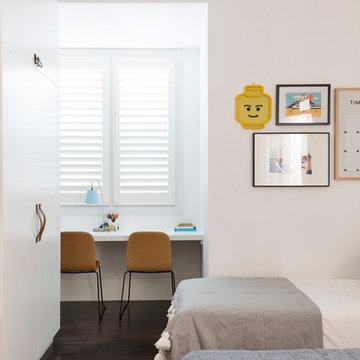
Stage One of this beautiful Paddington terrace features a gorgeous bedroom for the clients two young boys. The oversized room has been designed with a sophisticated yet playful sensibility and features ample storage with robes and display shelves for the kid’s favourite toys, desk space for arts and crafts, play area and sleeping in two custom single beds. A painted wall mural of mountains surrounds the room along with a collection of fun art pieces.
Photographer: Simon Whitbread
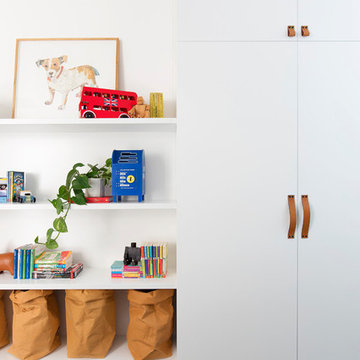
Stage One of this beautiful Paddington terrace features a gorgeous bedroom for the clients two young boys. The oversized room has been designed with a sophisticated yet playful sensibility and features ample storage with robes and display shelves for the kid’s favourite toys, desk space for arts and crafts, play area and sleeping in two custom single beds. A painted wall mural of mountains surrounds the room along with a collection of fun art pieces.
Photographer: Simon Whitbread
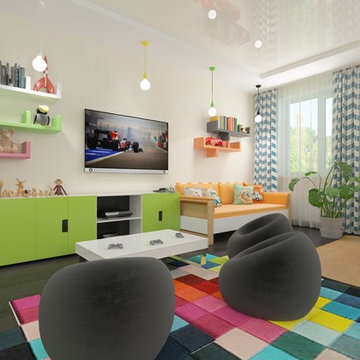
Alla Savchenko
Großes Modernes Jungszimmer mit Spielecke, gelber Wandfarbe, dunklem Holzboden und schwarzem Boden in Sonstige
Großes Modernes Jungszimmer mit Spielecke, gelber Wandfarbe, dunklem Holzboden und schwarzem Boden in Sonstige
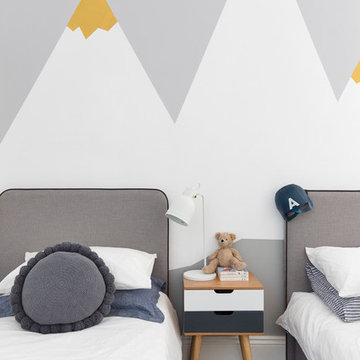
Stage One of this beautiful Paddington terrace features a gorgeous bedroom for the clients two young boys. The oversized room has been designed with a sophisticated yet playful sensibility and features ample storage with robes and display shelves for the kid’s favourite toys, desk space for arts and crafts, play area and sleeping in two custom single beds. A painted wall mural of mountains surrounds the room along with a collection of fun art pieces.
Photographer: Simon Whitbread
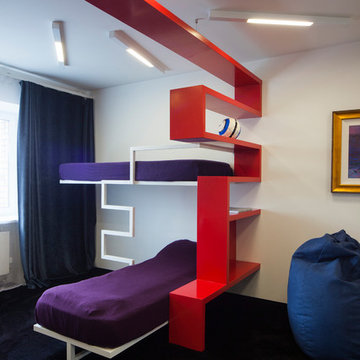
В детской комнате заказчик попросил о ярком, нестандартном решении для детской для двоих малышей, кроме того, требовалось разделить комнату на зоны игр и сна. Возникла идея "красной ленты", одновременно и разделяющей, и объединяющей пространство. Вся мебель по нашим эскизам, и изготовлена под заказ.
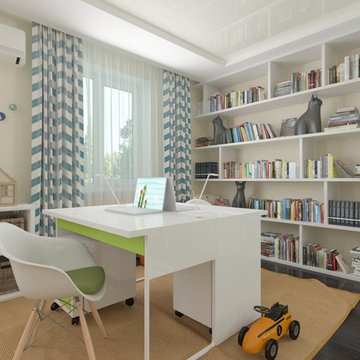
Alla Savchenko
Großes Modernes Jungszimmer mit Spielecke, gelber Wandfarbe, dunklem Holzboden und schwarzem Boden in Sonstige
Großes Modernes Jungszimmer mit Spielecke, gelber Wandfarbe, dunklem Holzboden und schwarzem Boden in Sonstige
Große Kinderzimmer mit schwarzem Boden Ideen und Design
2