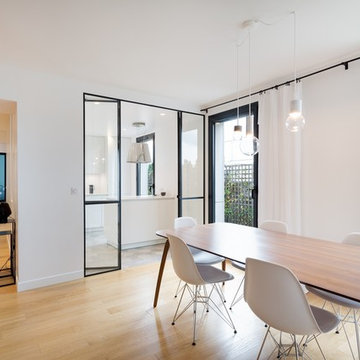Große, Kleine Esszimmer Ideen und Design
Suche verfeinern:
Budget
Sortieren nach:Heute beliebt
1 – 20 von 87.366 Fotos
1 von 3
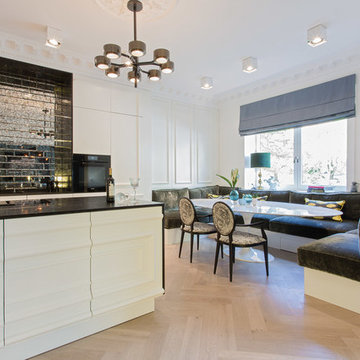
Große Stilmix Wohnküche ohne Kamin mit weißer Wandfarbe, hellem Holzboden und beigem Boden in Hamburg

A transitional dining room, where we incorporated the clients' antique dining table and paired it up with chairs that are a mix of upholstery and wooden accents. A traditional navy and cream rug anchors the furniture, and dark gray walls with accents of brass, mirror and some color in the artwork and accessories pull the space together.

Austin Victorian by Chango & Co.
Architectural Advisement & Interior Design by Chango & Co.
Architecture by William Hablinski
Construction by J Pinnelli Co.
Photography by Sarah Elliott

Modern Dining Room in an open floor plan, sits between the Living Room, Kitchen and Backyard Patio. The modern electric fireplace wall is finished in distressed grey plaster. Modern Dining Room Furniture in Black and white is paired with a sculptural glass chandelier. Floor to ceiling windows and modern sliding glass doors expand the living space to the outdoors.
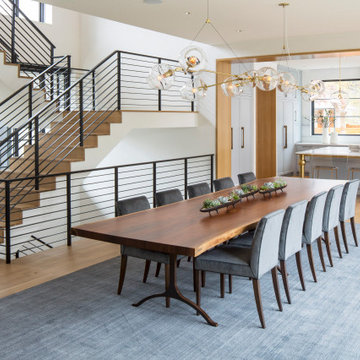
Martha O'Hara Interiors, Interior Design & Photo Styling | Streeter Homes, Builder | Troy Thies, Photography | Swan Architecture, Architect |
Please Note: All “related,” “similar,” and “sponsored” products tagged or listed by Houzz are not actual products pictured. They have not been approved by Martha O’Hara Interiors nor any of the professionals credited. For information about our work, please contact design@oharainteriors.com.

This new construction project in Williamson River Ranch in Eagle, Idaho was Built by Todd Campbell Homes and designed and furnished by me. Photography By Andi Marshall.

Dining room featuring light white oak flooring, custom built-in bench for additional seating, bookscases featuring wood shelves, horizontal shiplap walls, and a mushroom board ceiling.
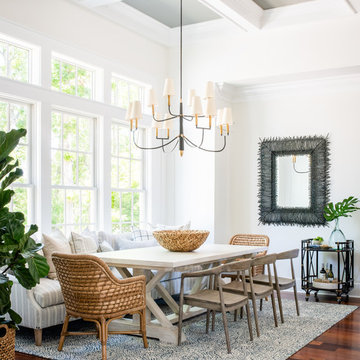
Großes Maritimes Esszimmer ohne Kamin mit weißer Wandfarbe und braunem Holzboden in Sonstige

Dining room view off of main entry hallway.
Photographer: Rob Karosis
Große Landhaus Wohnküche mit grauer Wandfarbe, dunklem Holzboden und braunem Boden in New York
Große Landhaus Wohnküche mit grauer Wandfarbe, dunklem Holzboden und braunem Boden in New York
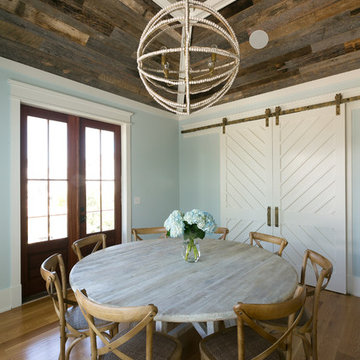
Patrick Brickman
Geschlossenes, Großes Landhaus Esszimmer ohne Kamin mit blauer Wandfarbe, braunem Holzboden und braunem Boden in Charleston
Geschlossenes, Großes Landhaus Esszimmer ohne Kamin mit blauer Wandfarbe, braunem Holzboden und braunem Boden in Charleston

Midcentury kitchen design with a modern twist.
Image: Agnes Art & Photo
Große Retro Wohnküche ohne Kamin mit weißer Wandfarbe, Betonboden und grauem Boden in Phoenix
Große Retro Wohnküche ohne Kamin mit weißer Wandfarbe, Betonboden und grauem Boden in Phoenix

Großes Klassisches Esszimmer ohne Kamin mit braunem Holzboden, grauer Wandfarbe und braunem Boden in Sonstige

JPM Construction offers complete support for designing, building, and renovating homes in Atherton, Menlo Park, Portola Valley, and surrounding mid-peninsula areas. With a focus on high-quality craftsmanship and professionalism, our clients can expect premium end-to-end service.
The promise of JPM is unparalleled quality both on-site and off, where we value communication and attention to detail at every step. Onsite, we work closely with our own tradesmen, subcontractors, and other vendors to bring the highest standards to construction quality and job site safety. Off site, our management team is always ready to communicate with you about your project. The result is a beautiful, lasting home and seamless experience for you.

Großes, Offenes Landhaus Esszimmer ohne Kamin mit weißer Wandfarbe, braunem Holzboden, Kaminumrandung aus Stein und braunem Boden in Austin

Casey Dunn Photography
Große Moderne Wohnküche ohne Kamin mit Kalkstein, weißer Wandfarbe und beigem Boden in Austin
Große Moderne Wohnküche ohne Kamin mit Kalkstein, weißer Wandfarbe und beigem Boden in Austin
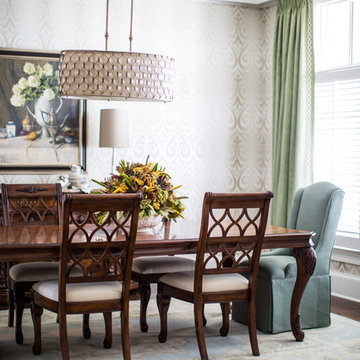
Traditional / Transitional Dining Room with coffered ceiling, champagne & beige patterned wallpaper and glass beaded light fixture. Keeping the dining room interesting by accompanying dining table and wood dining chairs with custom upholstered dining chairs at either ends of the table. Photography by Andrea Behrends.

This house west of Boston was originally designed in 1958 by the great New England modernist, Henry Hoover. He built his own modern home in Lincoln in 1937, the year before the German émigré Walter Gropius built his own world famous house only a few miles away. By the time this 1958 house was built, Hoover had matured as an architect; sensitively adapting the house to the land and incorporating the clients wish to recreate the indoor-outdoor vibe of their previous home in Hawaii.
The house is beautifully nestled into its site. The slope of the roof perfectly matches the natural slope of the land. The levels of the house delicately step down the hill avoiding the granite ledge below. The entry stairs also follow the natural grade to an entry hall that is on a mid level between the upper main public rooms and bedrooms below. The living spaces feature a south- facing shed roof that brings the sun deep in to the home. Collaborating closely with the homeowner and general contractor, we freshened up the house by adding radiant heat under the new purple/green natural cleft slate floor. The original interior and exterior Douglas fir walls were stripped and refinished.
Photo by: Nat Rea Photography

www.erikabiermanphotography.com
Kleines Klassisches Esszimmer ohne Kamin mit beiger Wandfarbe und dunklem Holzboden in Los Angeles
Kleines Klassisches Esszimmer ohne Kamin mit beiger Wandfarbe und dunklem Holzboden in Los Angeles
Große, Kleine Esszimmer Ideen und Design
1

