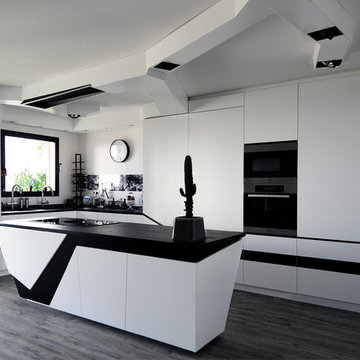Große Küchen Ideen und Design
Suche verfeinern:
Budget
Sortieren nach:Heute beliebt
1 – 20 von 182 Fotos

Costas Picadas
Große Klassische Wohnküche in L-Form mit Unterbauwaschbecken, Schrankfronten im Shaker-Stil, Marmor-Arbeitsplatte, Küchenrückwand in Schwarz, Rückwand aus Keramikfliesen, Küchengeräten aus Edelstahl, dunklem Holzboden und Kücheninsel in New York
Große Klassische Wohnküche in L-Form mit Unterbauwaschbecken, Schrankfronten im Shaker-Stil, Marmor-Arbeitsplatte, Küchenrückwand in Schwarz, Rückwand aus Keramikfliesen, Küchengeräten aus Edelstahl, dunklem Holzboden und Kücheninsel in New York
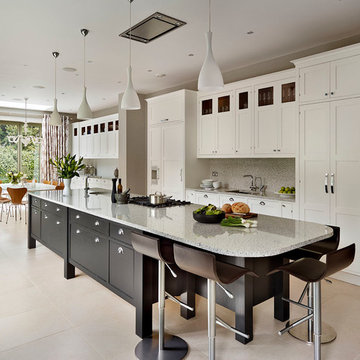
Große Klassische Wohnküche mit Unterbauwaschbecken, Schrankfronten im Shaker-Stil, bunter Rückwand, Elektrogeräten mit Frontblende und Kücheninsel in Surrey

View of an L-shaped kitchen with a central island in a side return extension in a Victoria house which has a sloping glazed roof. The shaker style cabinets with beaded frames are painted in Little Greene Obsidian Green. The handles a brass d-bar style. The worktop on the perimeter units is Iroko wood and the island worktop is honed, pencil veined Carrara marble. A single bowel sink sits in the island with a polished brass tap with a rinse spout. Vintage Holophane pendant lights sit above the island. The black painted sash windows are surrounded by non-bevelled white metro tiles with a dark grey grout. A Wolf gas hob sits above double Neff ovens with a black, Falcon extractor hood over the hob. The flooring is hexagon shaped, cement encaustic tiles. Black Anglepoise wall lights give directional lighting.
Charlie O'Beirne - Lukonic Photography

The original Kitchen in this home was extremely cluttered and disorganized. In the process of renovating the entire home this space was a major priority to address. We chose to create a central barrel vault that structured the entire space. The French range is centered on the barrel vault. By adding a table to the center of the room it insures this is a family centered environment. The table becomes a working space, an eating space, a homework table, etc. This is a throwback to the original farm house kitchen table that was the center of mid-western life for generations. The room opens up to a Living Room and Music Room area that make the space incorporated with all of the family’s daily activity. The space also has mirror-imaged doors that open to the exterior patio and pool deck area. This effectively allows for the circulation of the family from the pool deck to the interior as if it was another room in the house. The contrast of the original disorganization and clutter to the cleanly detailed, highly organized space is a huge transformation for this home.
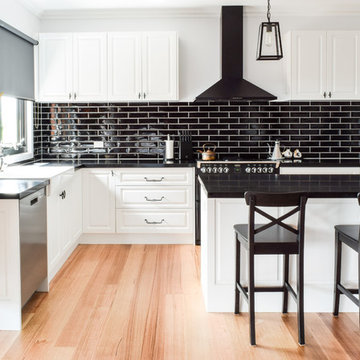
Offene, Große Klassische Küche in L-Form mit Landhausspüle, Quarzwerkstein-Arbeitsplatte, Küchenrückwand in Schwarz, Rückwand aus Metrofliesen, schwarzen Elektrogeräten, Kücheninsel, braunem Boden, profilierten Schrankfronten und braunem Holzboden in Melbourne

WINNER OF THE 2017 SOUTHEAST REGION NATIONAL ASSOCIATION OF THE REMODELING INDUSTRY (NARI) CONTRACTOR OF THE YEAR (CotY) AWARD FOR BEST KITCHEN OVER $150k |
© Deborah Scannell Photography
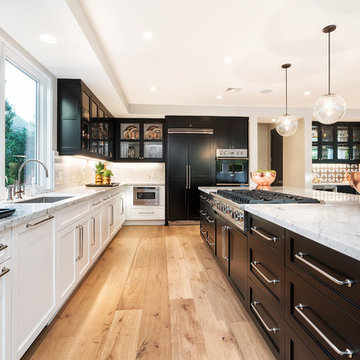
Offene, Große Klassische Küche in L-Form mit Unterbauwaschbecken, Schrankfronten im Shaker-Stil, Marmor-Arbeitsplatte, Elektrogeräten mit Frontblende, hellem Holzboden und Kücheninsel in Orange County
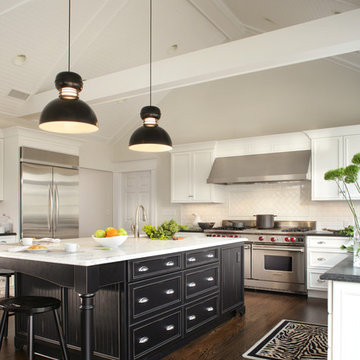
Große Klassische Wohnküche in U-Form mit Schrankfronten mit vertiefter Füllung, Küchenrückwand in Weiß, Rückwand aus Metrofliesen, Küchengeräten aus Edelstahl, Waschbecken, Marmor-Arbeitsplatte, dunklem Holzboden, Kücheninsel und braunem Boden in New York
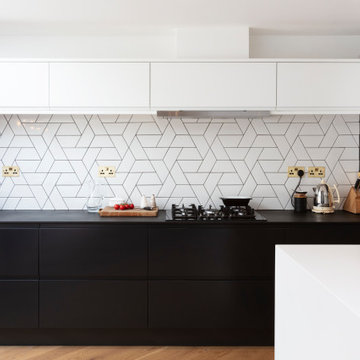
Offene, Zweizeilige, Große Moderne Küche mit flächenbündigen Schrankfronten, Mineralwerkstoff-Arbeitsplatte, Küchenrückwand in Weiß, Rückwand aus Keramikfliesen, schwarzen Elektrogeräten, braunem Holzboden, Kücheninsel, schwarzer Arbeitsplatte und braunem Boden in London
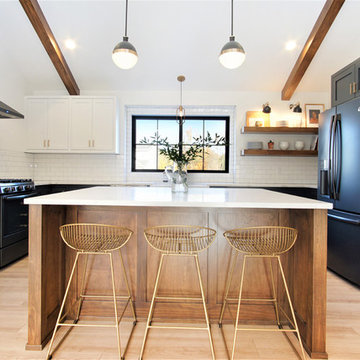
Große, Offene Nordische Küche in U-Form mit Landhausspüle, Schrankfronten im Shaker-Stil, Quarzit-Arbeitsplatte, Küchenrückwand in Weiß, Rückwand aus Metrofliesen, schwarzen Elektrogeräten, hellem Holzboden, Kücheninsel, beigem Boden und weißer Arbeitsplatte in Grand Rapids

FX Home Tours
Interior Design: Osmond Design
Große, Offene Klassische Küche in U-Form mit Marmor-Arbeitsplatte, Küchenrückwand in Weiß, Rückwand aus Marmor, Küchengeräten aus Edelstahl, hellem Holzboden, zwei Kücheninseln, weißer Arbeitsplatte, Landhausspüle, braunem Boden und Schrankfronten mit vertiefter Füllung in Salt Lake City
Große, Offene Klassische Küche in U-Form mit Marmor-Arbeitsplatte, Küchenrückwand in Weiß, Rückwand aus Marmor, Küchengeräten aus Edelstahl, hellem Holzboden, zwei Kücheninseln, weißer Arbeitsplatte, Landhausspüle, braunem Boden und Schrankfronten mit vertiefter Füllung in Salt Lake City
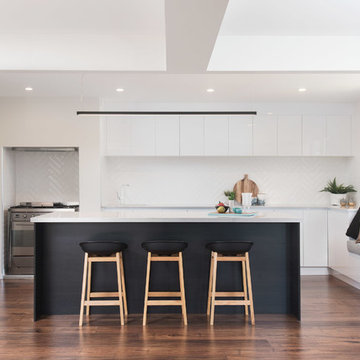
A well balanced kitchen is created by utilising the existing unused fireplace as the niche for the freestanding gas oven and built in under-mount range hood.
The expansive underbench cabinetry continues around to the existing timber windows, then drops to create a window seat sitting area. Within the back wall cabinetry there is an under-mount white stone sink with white and chrome sink mixer for hand washing.
Sleek push-to-open overhead cabinetry are complemented by the herringbone layed textured subway tiles - with grout kept white to soften the over all look.
A slimline LED Bar pendant light is suspended over the island bench for added interest and work space lighting.
The black wenge island is a bold feature featuring 3 banks for push to open drawers.
The fridge, dishwasher and double washing up sink is located in the butlers pantry to the left.
Photo Credit: Anjie Blair
Staging: DHF Property Styling
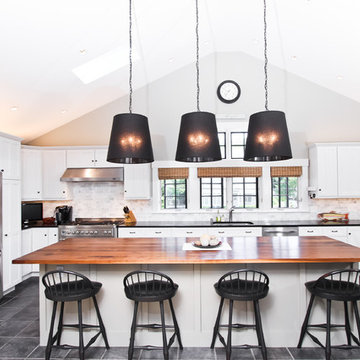
A beach house kitchen with an open concept, modern lighting, stainless appliances and a large wood island.
Große Klassische Wohnküche in U-Form mit Unterbauwaschbecken, Granit-Arbeitsplatte, Rückwand aus Steinfliesen, Küchengeräten aus Edelstahl, Schieferboden, Kücheninsel, Schrankfronten im Shaker-Stil, bunter Rückwand und grauem Boden in Boston
Große Klassische Wohnküche in U-Form mit Unterbauwaschbecken, Granit-Arbeitsplatte, Rückwand aus Steinfliesen, Küchengeräten aus Edelstahl, Schieferboden, Kücheninsel, Schrankfronten im Shaker-Stil, bunter Rückwand und grauem Boden in Boston

From the street, it’s an impeccably designed English manor. Once inside, the best of that same storied architecture seamlessly meshes with modernism. This blend of styles was exactly the vibe three-decades-running Houston homebuilder Chris Sims, founder and CEO of Sims Luxury Builders, wanted to convey with the $5.2 million show-home in Houston’s coveted Tanglewood neighborhood. “Our goal was to uniquely combine classic and Old World with clean and modern in both the architectural design as well as the interior finishes,” Chris says.
Their aesthetic inspiration is clearly evident in the 8,000-square-foot showcase home’s luxurious gourmet kitchen. It is an exercise in grey and white—and texture. To achieve their vision, the Sims turned to Cantoni. “We had a wonderful experience working with Cantoni several years ago on a client’s home, and were pleased to repeat that success on this project,” Chris says.
Cantoni designer Amy McFall, who was tasked with designing the kitchen, promptly took to the home’s beauty. Situated on a half-acre corner lot with majestic oak trees, it boasts simplistic and elegant interiors that allow the detailed architecture to shine. The kitchen opens directly to the family room, which holds a brick wall, beamed ceilings, and a light-and-bright stone fireplace. The generous space overlooks the outdoor pool. With such a large area to work with, “we needed to give the kitchen its own, intimate feel,” Amy says.
To that end, Amy integrated dark grey, high-gloss lacquer cabinetry from our Atelier Collection. by Aster Cucine with dark grey oak cabinetry, mixing finishes throughout to add depth and texture. Edginess came by way of custom, heavily veined Calacatta Viola marble on both the countertops and backsplash.
The Sims team, meanwhile, insured the layout lent itself to minimalism. “With the inclusion of the scullery and butler’s pantry in the design, we were able to minimize the storage needed in the kitchen itself,” Chris says. “This allowed for the clean, minimalist cabinetry, giving us the creative freedom to go darker with the cabinet color and really make a bold statement in the home.”
It was exactly the look they wanted—textural and interesting. “The juxtaposition of ultra-modern kitchen cabinetry and steel windows set against the textures of the wood floors, interior brick, and trim detailing throughout the downstairs provided a fresh take on blending classic and modern,” Chris says. “We’re thrilled with the result—it is showstopping.”
They were equally thrilled with the design process. “Amy was incredibly responsive, helpful and knowledgeable,” Chris says. “It was a pleasure working with her and the entire Cantoni team.”
Check out the kitchen featured in Modern Luxury Interiors Texas’ annual “Ode to Texas Real Estate” here.
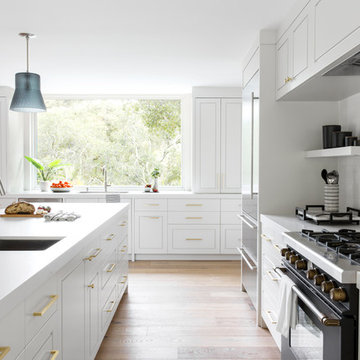
Vivian Johnson
Große Klassische Küche in L-Form mit Waschbecken, Quarzwerkstein-Arbeitsplatte, Küchenrückwand in Weiß, Rückwand aus Keramikfliesen, schwarzen Elektrogeräten, hellem Holzboden, Kücheninsel, grauer Arbeitsplatte, profilierten Schrankfronten und beigem Boden in San Francisco
Große Klassische Küche in L-Form mit Waschbecken, Quarzwerkstein-Arbeitsplatte, Küchenrückwand in Weiß, Rückwand aus Keramikfliesen, schwarzen Elektrogeräten, hellem Holzboden, Kücheninsel, grauer Arbeitsplatte, profilierten Schrankfronten und beigem Boden in San Francisco
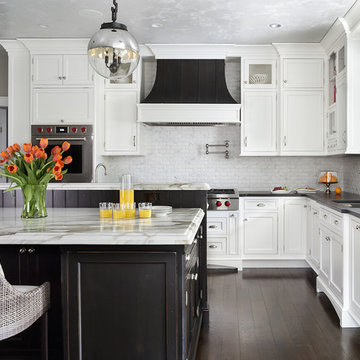
The open family kitchen allows for counter seating and an eat-in table. Family room is accessible through an arched opening. Contrasting cabinet finishes give definition to the space. A large chefs style stove top sits beneath a almost sculptural metal vent hood. Photography by Peter Rymwid.

François Guillemin
Offene, Große Moderne Küche in L-Form mit Kassettenfronten, Arbeitsplatte aus Holz, Rückwand aus Zementfliesen, weißen Elektrogeräten, Keramikboden, Einbauwaschbecken und bunter Rückwand in Paris
Offene, Große Moderne Küche in L-Form mit Kassettenfronten, Arbeitsplatte aus Holz, Rückwand aus Zementfliesen, weißen Elektrogeräten, Keramikboden, Einbauwaschbecken und bunter Rückwand in Paris
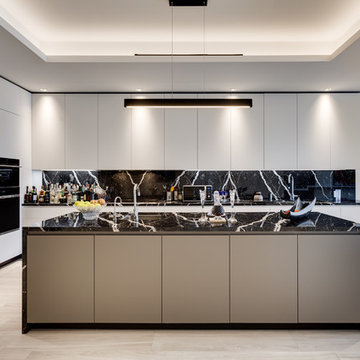
Alex Tarajano Photography
Große, Offene Moderne Küche in L-Form mit Unterbauwaschbecken, flächenbündigen Schrankfronten, Keramikboden, Kücheninsel, beigem Boden, Küchenrückwand in Schwarz, schwarzen Elektrogeräten und schwarzer Arbeitsplatte in Miami
Große, Offene Moderne Küche in L-Form mit Unterbauwaschbecken, flächenbündigen Schrankfronten, Keramikboden, Kücheninsel, beigem Boden, Küchenrückwand in Schwarz, schwarzen Elektrogeräten und schwarzer Arbeitsplatte in Miami
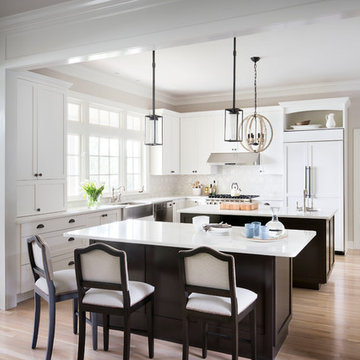
Große Klassische Wohnküche in U-Form mit Landhausspüle, Schrankfronten im Shaker-Stil, Quarzwerkstein-Arbeitsplatte, Küchenrückwand in Beige, Rückwand aus Mosaikfliesen, Küchengeräten aus Edelstahl, hellem Holzboden, zwei Kücheninseln und braunem Boden in New York
Große Küchen Ideen und Design
1
