Große Küchen mit Betonboden Ideen und Design
Suche verfeinern:
Budget
Sortieren nach:Heute beliebt
41 – 60 von 7.795 Fotos
1 von 3
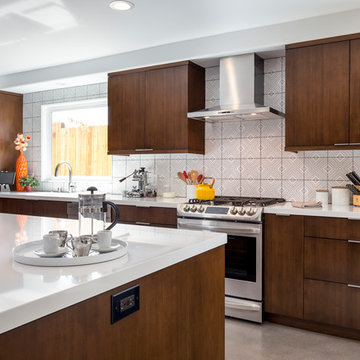
Our homeowners approached us for design help shortly after purchasing a fixer upper. They wanted to redesign the home into an open concept plan. Their goal was something that would serve multiple functions: allow them to entertain small groups while accommodating their two small children not only now but into the future as they grow up and have social lives of their own. They wanted the kitchen opened up to the living room to create a Great Room. The living room was also in need of an update including the bulky, existing brick fireplace. They were interested in an aesthetic that would have a mid-century flair with a modern layout. We added built-in cabinetry on either side of the fireplace mimicking the wood and stain color true to the era. The adjacent Family Room, needed minor updates to carry the mid-century flavor throughout.
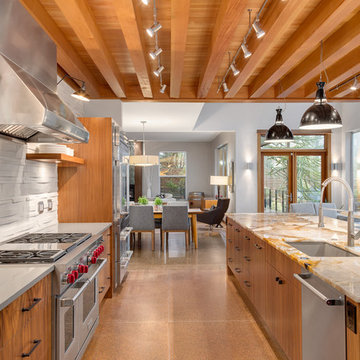
Portland Metro's Design and Build Firm | Photo Credit: Justin Krug
Zweizeilige, Große Moderne Wohnküche mit Unterbauwaschbecken, flächenbündigen Schrankfronten, hellbraunen Holzschränken, Granit-Arbeitsplatte, Rückwand aus Steinfliesen, Küchengeräten aus Edelstahl, Betonboden, Kücheninsel, Küchenrückwand in Weiß und braunem Boden in Portland
Zweizeilige, Große Moderne Wohnküche mit Unterbauwaschbecken, flächenbündigen Schrankfronten, hellbraunen Holzschränken, Granit-Arbeitsplatte, Rückwand aus Steinfliesen, Küchengeräten aus Edelstahl, Betonboden, Kücheninsel, Küchenrückwand in Weiß und braunem Boden in Portland
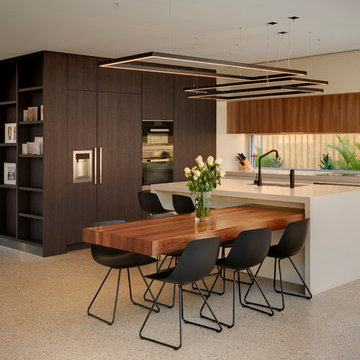
Große, Einzeilige Moderne Wohnküche mit Küchengeräten aus Edelstahl, Betonboden, Doppelwaschbecken, flächenbündigen Schrankfronten, weißen Schränken, Quarzwerkstein-Arbeitsplatte, Rückwand-Fenster und Kücheninsel in Sydney
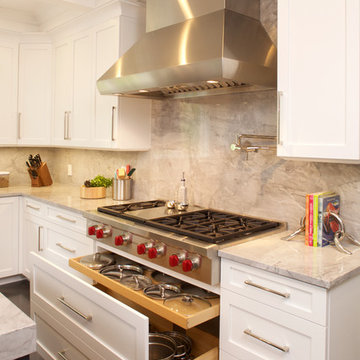
Special pull-outs separating the lids are located under the Wolf rangetop.
Space planning and cabinetry design: Jennifer Howard, JWH
Photography: Mick Hales, Greenworld Productions
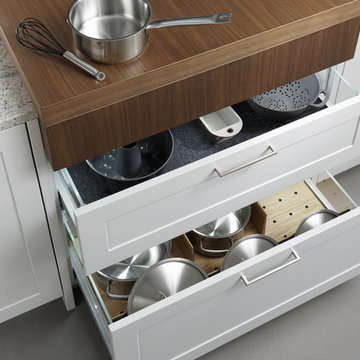
Große Moderne Wohnküche in L-Form mit Landhausspüle, Schrankfronten im Shaker-Stil, weißen Schränken, Laminat-Arbeitsplatte, Küchenrückwand in Braun, Küchengeräten aus Edelstahl, Betonboden und Halbinsel in New York
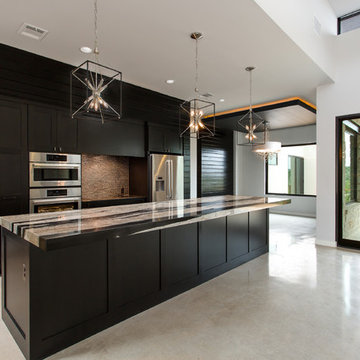
Große Moderne Wohnküche in L-Form mit Landhausspüle, Schrankfronten im Shaker-Stil, schwarzen Schränken, Küchenrückwand in Metallic, Küchengeräten aus Edelstahl, Betonboden und Kücheninsel in Austin

Photo by: Lucas Finlay
A successful entrepreneur and self-proclaimed bachelor, the owner of this 1,100-square-foot Yaletown property sought a complete renovation in time for Vancouver Winter Olympic Games. The goal: make it party central and keep the neighbours happy. For the latter, we added acoustical insulation to walls, ceilings, floors and doors. For the former, we designed the kitchen to provide ample catering space and keep guests oriented around the bar top and living area. Concrete counters, stainless steel cabinets, tin doors and concrete floors were chosen for durability and easy cleaning. The black, high-gloss lacquered pantry cabinets reflect light from the single window, and amplify the industrial space’s masculinity.
To add depth and highlight the history of the 100-year-old garment factory building, the original brick and concrete walls were exposed. In the living room, a drywall ceiling and steel beams were clad in Douglas Fir to reference the old, original post and beam structure.
We juxtaposed these raw elements with clean lines and bold statements with a nod to overnight guests. In the ensuite, the sculptural Spoon XL tub provides room for two; the vanity has a pop-up make-up mirror and extra storage; and, LED lighting in the steam shower to shift the mood from refreshing to sensual.
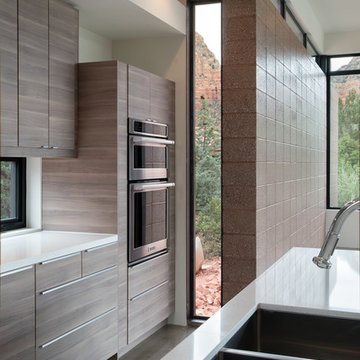
Zweizeilige, Große Moderne Wohnküche mit Doppelwaschbecken, flächenbündigen Schrankfronten, hellbraunen Holzschränken, Quarzwerkstein-Arbeitsplatte, Küchengeräten aus Edelstahl, Betonboden und Kücheninsel in Phoenix
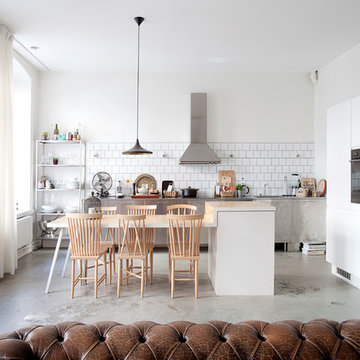
Große Skandinavische Wohnküche in L-Form mit Edelstahlfronten, Küchenrückwand in Weiß, Rückwand aus Metrofliesen, Kücheninsel, Waschbecken, Edelstahl-Arbeitsplatte und Betonboden in Stockholm
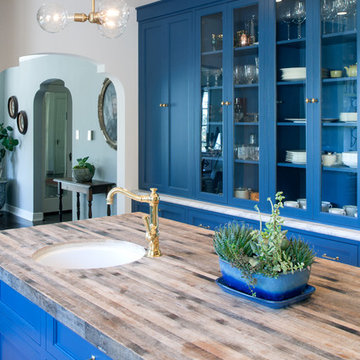
The kitchen island is reclaimed wood with a wax finish. The full-height wall cabinet functions as pantry and dish storage.
Große Mediterrane Wohnküche in U-Form mit Landhausspüle, Schrankfronten mit vertiefter Füllung, blauen Schränken, Marmor-Arbeitsplatte, Küchenrückwand in Weiß, Rückwand aus Keramikfliesen, Elektrogeräten mit Frontblende, Betonboden und Kücheninsel in Los Angeles
Große Mediterrane Wohnküche in U-Form mit Landhausspüle, Schrankfronten mit vertiefter Füllung, blauen Schränken, Marmor-Arbeitsplatte, Küchenrückwand in Weiß, Rückwand aus Keramikfliesen, Elektrogeräten mit Frontblende, Betonboden und Kücheninsel in Los Angeles
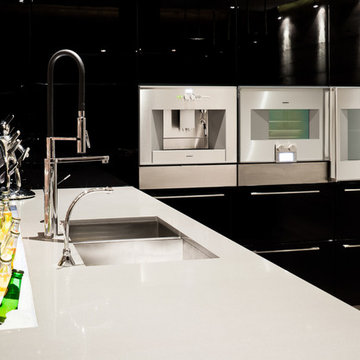
Photo by: Lucas Finlay
A successful entrepreneur and self-proclaimed bachelor, the owner of this 1,100-square-foot Yaletown property sought a complete renovation in time for Vancouver Winter Olympic Games. The goal: make it party central and keep the neighbours happy. For the latter, we added acoustical insulation to walls, ceilings, floors and doors. For the former, we designed the kitchen to provide ample catering space and keep guests oriented around the bar top and living area. Concrete counters, stainless steel cabinets, tin doors and concrete floors were chosen for durability and easy cleaning. The black, high-gloss lacquered pantry cabinets reflect light from the single window, and amplify the industrial space’s masculinity.
To add depth and highlight the history of the 100-year-old garment factory building, the original brick and concrete walls were exposed. In the living room, a drywall ceiling and steel beams were clad in Douglas Fir to reference the old, original post and beam structure.
We juxtaposed these raw elements with clean lines and bold statements with a nod to overnight guests. In the ensuite, the sculptural Spoon XL tub provides room for two; the vanity has a pop-up make-up mirror and extra storage; and, LED lighting in the steam shower to shift the mood from refreshing to sensual.

the new kitchen features maple cabinetry and steel + slatted wood center island, open to the great room beyond.
jimmy cheng photography
Offene, Große Moderne Küche in U-Form mit Unterbauwaschbecken, flächenbündigen Schrankfronten, hellen Holzschränken, Quarzwerkstein-Arbeitsplatte, Küchenrückwand in Weiß, Küchengeräten aus Edelstahl, Betonboden und Kücheninsel in Orange County
Offene, Große Moderne Küche in U-Form mit Unterbauwaschbecken, flächenbündigen Schrankfronten, hellen Holzschränken, Quarzwerkstein-Arbeitsplatte, Küchenrückwand in Weiß, Küchengeräten aus Edelstahl, Betonboden und Kücheninsel in Orange County
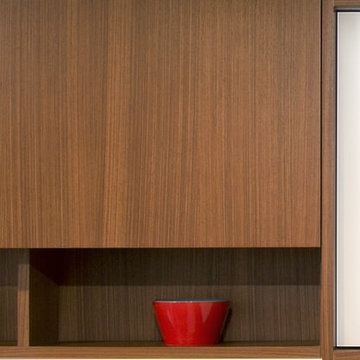
Greg Hadley
Große, Geschlossene Moderne Küche ohne Insel in L-Form mit Unterbauwaschbecken, flächenbündigen Schrankfronten, dunklen Holzschränken, Mineralwerkstoff-Arbeitsplatte, Küchengeräten aus Edelstahl und Betonboden in Washington, D.C.
Große, Geschlossene Moderne Küche ohne Insel in L-Form mit Unterbauwaschbecken, flächenbündigen Schrankfronten, dunklen Holzschränken, Mineralwerkstoff-Arbeitsplatte, Küchengeräten aus Edelstahl und Betonboden in Washington, D.C.
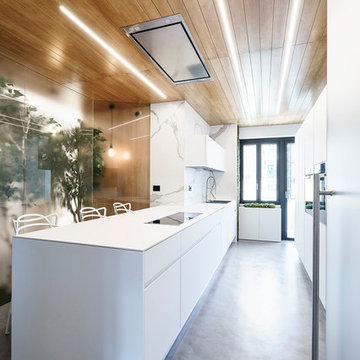
Geschlossene, Einzeilige, Große Moderne Küche mit flächenbündigen Schrankfronten, weißen Schränken, Betonboden, Kücheninsel und grauem Boden in Rom
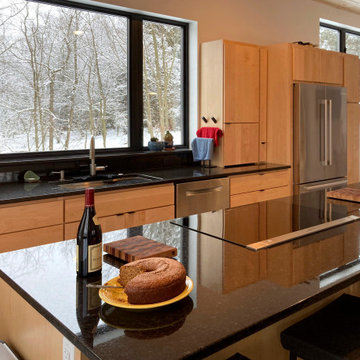
Beautiful flat panel Low VOC natural maple cabinets from Crystal Cabinetry set the stage in this kitchen, featuring large windows with a view, black pearl granite countertops, and Bosch appliances from Ferguson. Plenty of storage space.

Bespoke birch plywood kitchen handmade by Sustainable Kitchens as part of a kitchen extension renovation in Bristol.
Island includes a downdraft bora extractor with a terrazzo durat worktop.
Wall run includes a corian worktop and splashback, a fisher and paykel dishdrawer and a stainless steel lined breakfast cabinet
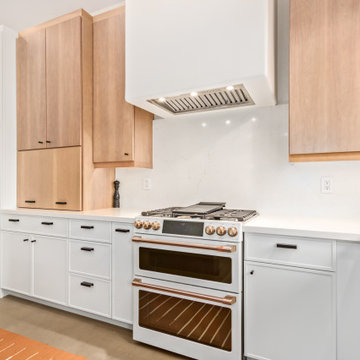
In this kitchen up in Desert Mountain, we provided all of the cabinetry, countertops and backsplash to create the Mid Century Modern style for our clients remodel. The transformation is substantial compared to the size and layout it was before, making it more linear and doubling in size.
For the perimeter we have white skinny shaker cabinetry with pops of Hickory wood to add some warmth and a seamless countertop backsplash. The island features painted black cabinetry with the skinny shaker style for some contrast and is over 14' long with enough seating for 8 people. In the fireplace bar area, we have also the black cabinetry with a fun pop of color for the backsplash tile along with honed black granite countertops. The selection choices of painted cabinetry, wood tones, gold metals, concrete flooring and furniture selections carry the style throughout and brings in great texture, contrast and warmth.
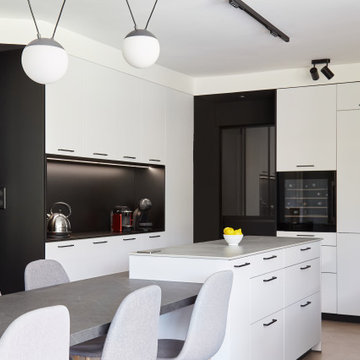
Offene, Große Moderne Küche in grau-weiß in L-Form mit Unterbauwaschbecken, Kassettenfronten, weißen Schränken, Quarzit-Arbeitsplatte, Küchenrückwand in Grau, Rückwand aus Granit, schwarzen Elektrogeräten, Betonboden, Kücheninsel, grauem Boden und grauer Arbeitsplatte in Nantes
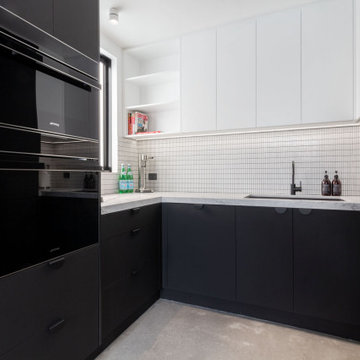
Contemporary black and white kitchen with stunning Super White Dolomite stone.
Große Moderne Küche in U-Form mit Vorratsschrank, Unterbauwaschbecken, unterschiedlichen Schrankstilen, weißen Schränken, Granit-Arbeitsplatte, Küchenrückwand in Grau, Rückwand aus Granit, schwarzen Elektrogeräten, Betonboden, Kücheninsel, grauem Boden, grauer Arbeitsplatte und Deckengestaltungen in Sydney
Große Moderne Küche in U-Form mit Vorratsschrank, Unterbauwaschbecken, unterschiedlichen Schrankstilen, weißen Schränken, Granit-Arbeitsplatte, Küchenrückwand in Grau, Rückwand aus Granit, schwarzen Elektrogeräten, Betonboden, Kücheninsel, grauem Boden, grauer Arbeitsplatte und Deckengestaltungen in Sydney
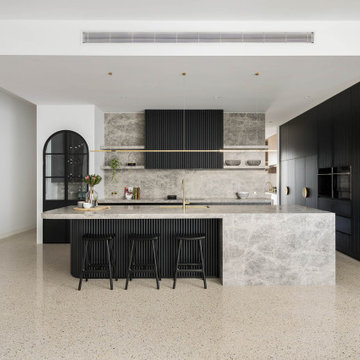
Offene, Große Moderne Küche in L-Form mit Doppelwaschbecken, schwarzen Schränken, Marmor-Arbeitsplatte, Küchenrückwand in Grau, Rückwand aus Marmor, schwarzen Elektrogeräten, Betonboden, Kücheninsel, grauem Boden und grauer Arbeitsplatte in Melbourne
Große Küchen mit Betonboden Ideen und Design
3