Große Küchen mit Glasrückwand Ideen und Design
Suche verfeinern:
Budget
Sortieren nach:Heute beliebt
21 – 40 von 16.573 Fotos
1 von 3
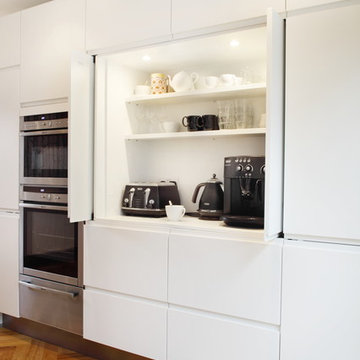
This mid-century inspired kitchen is truly very special and a reflection of the client's personality. By choosing handleless gloss doors with stone surfaces, not only have we enhanced the sleek contemporary look but made the room feel light and inviting.

Hidden walk-in pantry
Große Moderne Küche mit Vorratsschrank, flächenbündigen Schrankfronten, hellbraunen Holzschränken, Granit-Arbeitsplatte, Küchenrückwand in Beige, Glasrückwand, Küchengeräten aus Edelstahl und Porzellan-Bodenfliesen in Tampa
Große Moderne Küche mit Vorratsschrank, flächenbündigen Schrankfronten, hellbraunen Holzschränken, Granit-Arbeitsplatte, Küchenrückwand in Beige, Glasrückwand, Küchengeräten aus Edelstahl und Porzellan-Bodenfliesen in Tampa
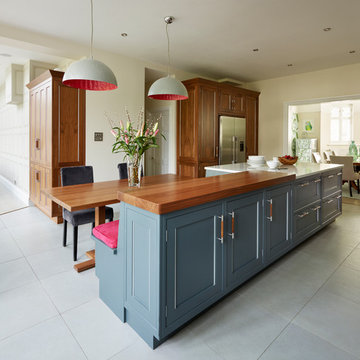
The position of the kitchen is between the family TV room and the formal dining area; therefore the kitchen forms the core of this family home. Tall walnut cabinets add the warmth and richness of American Black Walnut to this otherwise very calm colour scheme. The walnut dining table and bar on the island incorporates walnut accents throughout the room, enriching the design making it feel welcoming and inviting.

Eric Rorer
Zweizeilige, Große Retro Wohnküche mit integriertem Waschbecken, flächenbündigen Schrankfronten, weißen Schränken, Arbeitsplatte aus Holz, Küchenrückwand in Weiß, Glasrückwand, Küchengeräten aus Edelstahl, braunem Holzboden und Kücheninsel in San Francisco
Zweizeilige, Große Retro Wohnküche mit integriertem Waschbecken, flächenbündigen Schrankfronten, weißen Schränken, Arbeitsplatte aus Holz, Küchenrückwand in Weiß, Glasrückwand, Küchengeräten aus Edelstahl, braunem Holzboden und Kücheninsel in San Francisco

Zweizeilige, Große Moderne Wohnküche mit Unterbauwaschbecken, flächenbündigen Schrankfronten, schwarzen Schränken, Glasrückwand, schwarzen Elektrogeräten, Kücheninsel und braunem Holzboden in Melbourne
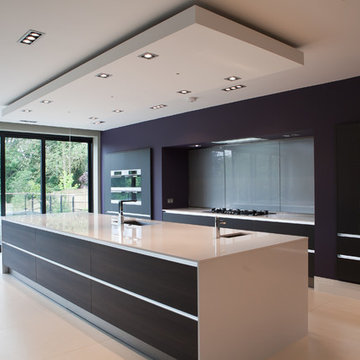
Große Moderne Küche mit Unterbauwaschbecken, flächenbündigen Schrankfronten, dunklen Holzschränken, Küchenrückwand in Grau, Glasrückwand und Kücheninsel in Hertfordshire

Whitecross Street is our renovation and rooftop extension of a former Victorian industrial building in East London, previously used by Rolling Stones Guitarist Ronnie Wood as his painting Studio.
Our renovation transformed it into a luxury, three bedroom / two and a half bathroom city apartment with an art gallery on the ground floor and an expansive roof terrace above.

Roundhouse Urbo matt lacquer bespoke kitchen in Pearl Ashes 3 by Fired Earth and island in Graphite 4 by Fired Earth. Work surface in Quartzstone White 04 and on island, worktop and breakfast bar in Wholestave American Black Walnut. Splashback in colour blocked glass.

Kitchen designed & installed by Inline Kitchens, Pontefract.
© 2014 Paul Leach
Zweizeilige, Große Moderne Wohnküche mit flächenbündigen Schrankfronten, weißen Schränken, Küchenrückwand in Grün, Glasrückwand, Keramikboden, Halbinsel, weißen Elektrogeräten und Unterbauwaschbecken in Sonstige
Zweizeilige, Große Moderne Wohnküche mit flächenbündigen Schrankfronten, weißen Schränken, Küchenrückwand in Grün, Glasrückwand, Keramikboden, Halbinsel, weißen Elektrogeräten und Unterbauwaschbecken in Sonstige
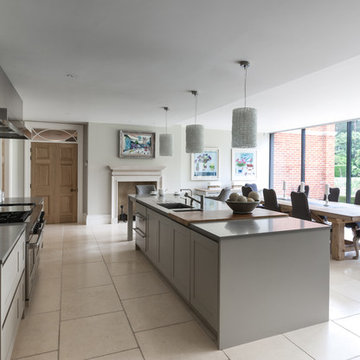
Zweizeilige, Große Klassische Wohnküche mit Schrankfronten im Shaker-Stil, grauen Schränken, Küchenrückwand in Grau und Glasrückwand in London

Zweizeilige, Große Moderne Küche mit integriertem Waschbecken, flächenbündigen Schrankfronten, schwarzen Schränken, Küchenrückwand in Grau, Glasrückwand, Elektrogeräten mit Frontblende, Kücheninsel, beigem Boden und beiger Arbeitsplatte in Adelaide

The stylish and generous Kitchen island bench is at the heart of the Springvale living space.
The Gourmet Kitchen lives at the heart of the home, overlooking the Family/Living to one side, the Dining and Home Theatre to the other, and the Alfresco in front of the stylish island bench.

Nathan Scott Photography
Geschlossene, Große Moderne Küche in U-Form mit dunklen Holzschränken, Quarzwerkstein-Arbeitsplatte, Glasrückwand, hellem Holzboden, Kücheninsel, weißer Arbeitsplatte, Unterbauwaschbecken, flächenbündigen Schrankfronten, Küchenrückwand in Beige, schwarzen Elektrogeräten und beigem Boden in Sonstige
Geschlossene, Große Moderne Küche in U-Form mit dunklen Holzschränken, Quarzwerkstein-Arbeitsplatte, Glasrückwand, hellem Holzboden, Kücheninsel, weißer Arbeitsplatte, Unterbauwaschbecken, flächenbündigen Schrankfronten, Küchenrückwand in Beige, schwarzen Elektrogeräten und beigem Boden in Sonstige
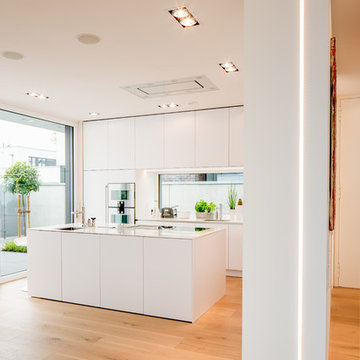
Fotos: Julia Vogel, Köln
Offene, Zweizeilige, Große Moderne grifflose Küche mit Unterbauwaschbecken, flächenbündigen Schrankfronten, weißen Schränken, Mineralwerkstoff-Arbeitsplatte, Küchenrückwand in Weiß, Glasrückwand, weißen Elektrogeräten, braunem Holzboden, Kücheninsel, braunem Boden und weißer Arbeitsplatte in Düsseldorf
Offene, Zweizeilige, Große Moderne grifflose Küche mit Unterbauwaschbecken, flächenbündigen Schrankfronten, weißen Schränken, Mineralwerkstoff-Arbeitsplatte, Küchenrückwand in Weiß, Glasrückwand, weißen Elektrogeräten, braunem Holzboden, Kücheninsel, braunem Boden und weißer Arbeitsplatte in Düsseldorf
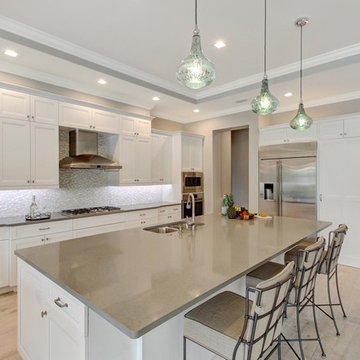
Pendants: Uttermost
Counter stools: Caracole
Appliances: General Electric
Counters: Zodiac - Quartz - Dove Gray
Flooring: Mohawk -- Artistic, Artic White Oak Hardwood
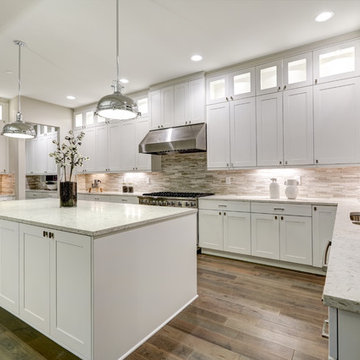
Powered by CABINETWORX
Masterbrand, bright kitchen, open face cabinet storage, mosaic back splash, quartz counter tops, stainless steel hood, hanging lights, goose neck faucet, under mount sink, medium-light wood floors
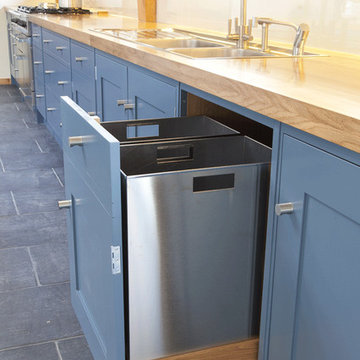
Offene, Große Moderne Küche mit Schrankfronten im Shaker-Stil, Arbeitsplatte aus Holz, Glasrückwand, Kücheninsel, integriertem Waschbecken, blauen Schränken und Schieferboden in Essex
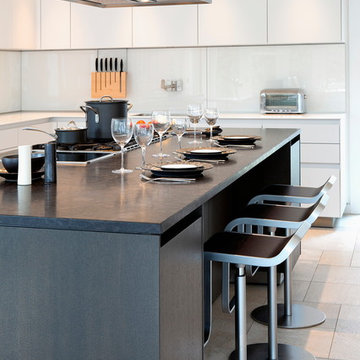
A new contemporary kitchen for a family that loves to cook. The owners ' European preferences lead to the selection of the German made cabinets by Bulthaup. The crisp cabinet styling and sophisticated engineering allowed for a clean, minimal style. White cabinets and backsplash defined the walls. Darker cabinets and appliances defined areas of focus. Folding exterior doors enabled the entire corner to open to the deck and rear yard. Remote controlled screens lower from the ceiling to create a screened breakfast area.
DLux Images

Winner, 2014 ASID Design Excellence Award in Residential Design.
A Tiffany-box blue glass backsplash in the kitchen reiterates a color found elsewhere in the home. The undulating Logico ceiling fixture adds a fun set of organic curves. To create a fully integrated appearance, walnut is used on the cabinetry, the refrigerator and other appliances.
Photography: Tony Soluri

Photography by Jonathan Savoie, Nomadic Luxury
Zweizeilige, Große Moderne Wohnküche mit Doppelwaschbecken, flächenbündigen Schrankfronten, hellbraunen Holzschränken, Glasrückwand, Elektrogeräten mit Frontblende, Küchenrückwand in Weiß, hellem Holzboden und Kücheninsel in Toronto
Zweizeilige, Große Moderne Wohnküche mit Doppelwaschbecken, flächenbündigen Schrankfronten, hellbraunen Holzschränken, Glasrückwand, Elektrogeräten mit Frontblende, Küchenrückwand in Weiß, hellem Holzboden und Kücheninsel in Toronto
Große Küchen mit Glasrückwand Ideen und Design
2