Große Küchen mit Schrankfronten im Shaker-Stil Ideen und Design
Suche verfeinern:
Budget
Sortieren nach:Heute beliebt
161 – 180 von 139.584 Fotos
1 von 3

Große Klassische Wohnküche in L-Form mit Unterbauwaschbecken, Schrankfronten im Shaker-Stil, grünen Schränken, Quarzwerkstein-Arbeitsplatte, Küchenrückwand in Weiß, Rückwand aus Quarzwerkstein, Küchengeräten aus Edelstahl, hellem Holzboden, Kücheninsel, braunem Boden, weißer Arbeitsplatte und eingelassener Decke in Detroit
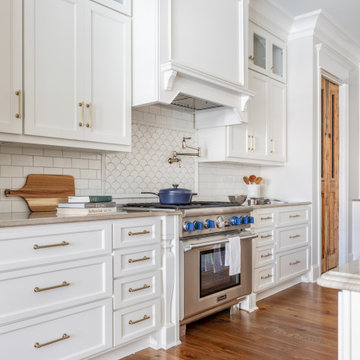
Photo: Jessie Preza Photography
Offene, Große Klassische Küche in L-Form mit Landhausspüle, Schrankfronten im Shaker-Stil, weißen Schränken, Quarzwerkstein-Arbeitsplatte, Küchenrückwand in Weiß, Rückwand aus Porzellanfliesen, Küchengeräten aus Edelstahl, braunem Holzboden, Kücheninsel, braunem Boden und beiger Arbeitsplatte in Atlanta
Offene, Große Klassische Küche in L-Form mit Landhausspüle, Schrankfronten im Shaker-Stil, weißen Schränken, Quarzwerkstein-Arbeitsplatte, Küchenrückwand in Weiß, Rückwand aus Porzellanfliesen, Küchengeräten aus Edelstahl, braunem Holzboden, Kücheninsel, braunem Boden und beiger Arbeitsplatte in Atlanta

Download our free ebook, Creating the Ideal Kitchen. DOWNLOAD NOW
This client was referred to us from a past client. They are a busy 2-career household with young children and enjoy entertaining friends and family in their home. They have a beautiful open concept home but unfortunately the kitchen was not fitting for the rest of the home. They were not quite sure what to do with the space. We talked about trying to refresh it or do more of a minor remodel, but in the end they decided a full gut would get them to where they wanted to be.
One problem was there was no place for guests to hang out other than the large and awkward banquette area. The brick wall and tiled hood area were feeling a bit dated and tired. The space was just not functional for their lifestyle. There was no prep space near the cooktop and no landing area for items coming out of the ovens or refrigerator, plus a big dead zone in the center of the room.
Banquettes, like the one they previously had in the space, are great for small spaces, but when they get really large like this one, it makes getting in and out of the seating area awkward and uncomfortable. Plus, there was room for a large table, so we eliminated the awkward built in.
We started by removing the faux brick wall between the kitchen and back entry. We relocated the entry to the garage over a couple feet in order to get every last inch out of the new kitchen. We also made the decision to close up the primary window that faced the pretty ho hum brick wall of the neighbor’s house. There was plenty of light coming in from the seating area, so we just didn’t feel the window was adding much to the room.
Construction went smoothy. There was a bit of rework with electrical, flooring and HVAC, but in the end, we think it was well worth it.
The clients really wanted a sleek contemporary look, and we originally had planned for a full height slab backsplash, but due to it’s size, it was a budget buster. Instead, we got creative and settled on large format porcelain tiles that have a similar feel but were a fraction of the cost. We made sure the wall was plumb and level so that the fit and finish would mimic that of slab material.
The final space was quite a change. A large prep sink sits directly across from the new pro-style range with plenty additional prep space on the large island. The refrigerator and ovens now have miles of landing space, and a nice tight work triangle makes cooking a breeze.
Since we wanted a more contemporary feel, not many wall cabinets were included. Instead, we outfitted some of the drawers for dish storage with a peg system. Two large pantries flanking the refrigerator hold baking supplies and small appliances. Large drawers by the cooktop hold pots and pans, and an appliance garage tucked away to the left of the range hides away miscellaneous items. The large island also houses a microwave drawer and tons of storage, most of which is drawers offering maximum convenience.
The island now seats 5-6 people comfortably along with the new table in the seating area which can seat up to 8. Entertaining will be a breeze in this space. With such a clean backdrop, we knew we would need some drama with the lighting, so we chose two sets of staggered pendants, which we adjusted for the right visual balance above the island.
We also included a small coffee station to the right of the main kitchen, which helps keep the coffee clutter out of the kitchen proper. Two tones of complimentary gray are featured in this kitchen. The perimeter is a light gray that reads almost white. The island is a gray stain that adds some depth and interest with the visible wood texture. The countertops are clean white quartz, and the hardware, barstools and light fixtures add warm brass tones. I see lots of cooking and entertaining with family and friends in the near future in this bright and airy new space.
Designed by: Susan Klimala, CKD, CBD
Photography by: Michael Kaskel
For more information on kitchen and bath design ideas go to: www.kitchenstudio-ge.com
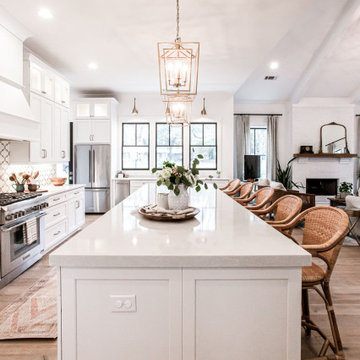
Offene, Große Landhaus Küche in U-Form mit Landhausspüle, Schrankfronten im Shaker-Stil, weißen Schränken, Quarzwerkstein-Arbeitsplatte, Küchenrückwand in Weiß, Rückwand aus Mosaikfliesen, Küchengeräten aus Edelstahl, hellem Holzboden, Kücheninsel, beigem Boden, grauer Arbeitsplatte und gewölbter Decke in Atlanta
Integrated bespoke cabinetry, butlers pantry and feature island bench are just some of the features of this functional and beautiful kitchen.
Große Maritime Küche in U-Form mit Schrankfronten im Shaker-Stil, weißen Schränken, Marmor-Arbeitsplatte, Kücheninsel, weißer Arbeitsplatte und gewölbter Decke in Sydney
Große Maritime Küche in U-Form mit Schrankfronten im Shaker-Stil, weißen Schränken, Marmor-Arbeitsplatte, Kücheninsel, weißer Arbeitsplatte und gewölbter Decke in Sydney
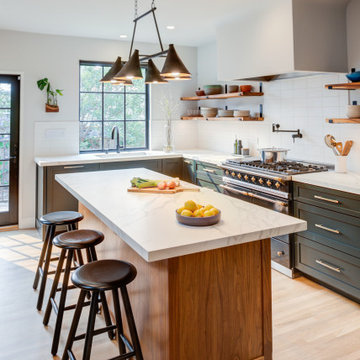
Photo Credit: Treve Johnson Photography
Große Klassische Wohnküche in L-Form mit Unterbauwaschbecken, Schrankfronten im Shaker-Stil, grünen Schränken, Quarzwerkstein-Arbeitsplatte, Küchenrückwand in Weiß, Rückwand aus Keramikfliesen, schwarzen Elektrogeräten, hellem Holzboden, Kücheninsel, braunem Boden und weißer Arbeitsplatte in San Francisco
Große Klassische Wohnküche in L-Form mit Unterbauwaschbecken, Schrankfronten im Shaker-Stil, grünen Schränken, Quarzwerkstein-Arbeitsplatte, Küchenrückwand in Weiß, Rückwand aus Keramikfliesen, schwarzen Elektrogeräten, hellem Holzboden, Kücheninsel, braunem Boden und weißer Arbeitsplatte in San Francisco
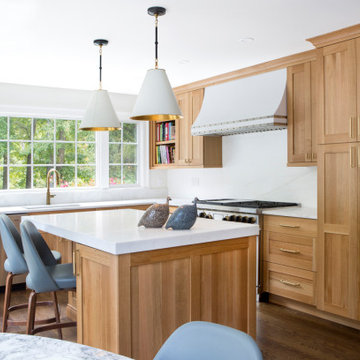
Große Klassische Wohnküche in L-Form mit Unterbauwaschbecken, Schrankfronten im Shaker-Stil, hellen Holzschränken, Quarzwerkstein-Arbeitsplatte, Küchenrückwand in Weiß, Rückwand aus Porzellanfliesen, Elektrogeräten mit Frontblende, braunem Holzboden, Kücheninsel und weißer Arbeitsplatte in Philadelphia

This 2,500 square-foot home, combines the an industrial-meets-contemporary gives its owners the perfect place to enjoy their rustic 30- acre property. Its multi-level rectangular shape is covered with corrugated red, black, and gray metal, which is low-maintenance and adds to the industrial feel.
Encased in the metal exterior, are three bedrooms, two bathrooms, a state-of-the-art kitchen, and an aging-in-place suite that is made for the in-laws. This home also boasts two garage doors that open up to a sunroom that brings our clients close nature in the comfort of their own home.
The flooring is polished concrete and the fireplaces are metal. Still, a warm aesthetic abounds with mixed textures of hand-scraped woodwork and quartz and spectacular granite counters. Clean, straight lines, rows of windows, soaring ceilings, and sleek design elements form a one-of-a-kind, 2,500 square-foot home
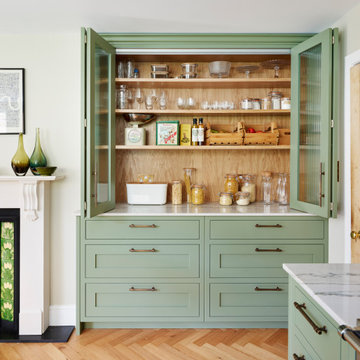
Kitchen & Dining space renovation in SW17. A traditional kitchen painted in Little Greene Company - Sage Green and complemented with gorgeous Antique Bronze accents.

This stylish, family friendly kitchen is also an entertainer’s dream! This young family desired a bright, spacious kitchen that would function just as well for the family of 4 everyday, as it would for hosting large events (in a non-covid world). Apart from these programmatic goals, our aesthetic goal was to accommodate all the function and mess into the design so everything would be neatly hidden away behind beautiful cabinetry and panels.
The navy, bifold buffet area serves as an everyday breakfast and coffee bar, and transforms into a beautiful buffet spread during parties (we’ve been there!). The fridge drawers are great for housing milk and everyday items during the week, and both kid and adult beverages during parties while keeping the guests out of the main cooking zone. Just around the corner you’ll find the high gloss navy bar offering additional beverages, ice machine, and barware storage – cheers!
Super durable quartz with a marbled look keeps the kitchen looking neat and bright, while withstanding everyday wear and tear without a problem. The practical waterfall ends at the island offer additional damage control in bringing that hard surface all the way down to the beautiful white oak floors.
Underneath three large window walls, a built-in banquette and custom table provide a comfortable, intimate dining nook for the family and a few guests while the stunning chandelier ties in nicely with the other brass accents in the kitchen. The thin black window mullions offer a sharp, clean contrast to the crisp white walls and coordinate well with the dark banquette.
Thin, tall windows on either side of the range beautifully frame the stunningly simple, double curvature custom hood, and large windows in the bar/butler’s pantry allow additional light to really flood the space and keep and airy feel. The textured wallpaper in the bar area adds a touch of warmth, drama and interest while still keeping things simple.

May Construction’s Design team drew up plans for a completely new layout, a fully remodeled kitchen which is now open and flows directly into the family room, making cooking, dining, and entertaining easy with a space that is full of style and amenities to fit this modern family's needs. Budget analysis and project development by: May Construction

Große Klassische Wohnküche in L-Form mit Schrankfronten im Shaker-Stil, Kücheninsel, Unterbauwaschbecken, beigen Schränken, Granit-Arbeitsplatte, Küchenrückwand in Braun, Rückwand aus Backstein, schwarzen Elektrogeräten, beigem Boden und bunter Arbeitsplatte in Sonstige
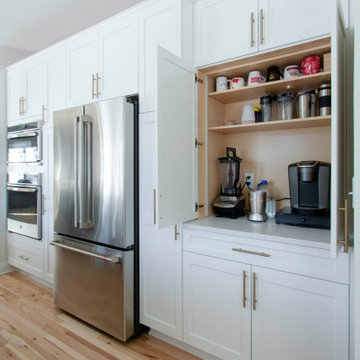
A Sussex family hired us as the design build remodel company to makeover this kitchen. This remodeling project had three main goals: improve storage, update the layout/style and enhance the functionality.
IMPROVE STORAGE
The original home builder put in very narrow cabinets. The small, narrow cabinets made it difficult for the homeowners to store items. They also said it was important to have a kitchen that works for their children. The new design incorporates an appliance cabinet and wide drawers for storing items. The kids have easy access to snack drawers and lower dish storage for plastic cups and plates. Also, we added two built-in cabinets in the dining room for more storage.
UPDATE THE LAYOUT & STYLE
While the area was large, it didn’t maximize the space or fit their contemporary style. They wanted plenty of counter prep space and enough room for friends and family to gather. We added a large wood island with seating – perfect for hosting parties and family dinners. The space is bright with white shaker cabinetry and subway tile backsplash. Warm touches include satin bronze light fixtures and hardware.
ENHANCE THE FUNCTIONALITY
This Sussex kitchen features a Galley Sink Workstation. Having a sink workstation facing the center of the room allows the homeowners to stay part of the conversation while preparing a meal or cleaning up. Sink workstations are one of the hottest kitchen trends.
HOMEOWNER REVIEW
“We recently completed our kitchen remodel with Kowalske and we can’t say enough good things about our experience. Not only was every member of the team amazing, the work that was done in our kitchen was very high quality. We have recommended Kowalske to all of our friends and plan to use them for our master bath remodel in the future!” – Nicole, homeowner (Houzz Review)

Große Country Wohnküche in L-Form mit Landhausspüle, Schrankfronten im Shaker-Stil, hellen Holzschränken, Quarzwerkstein-Arbeitsplatte, Küchenrückwand in Weiß, Rückwand aus Zementfliesen, Küchengeräten aus Edelstahl, hellem Holzboden, zwei Kücheninseln und weißer Arbeitsplatte in Portland
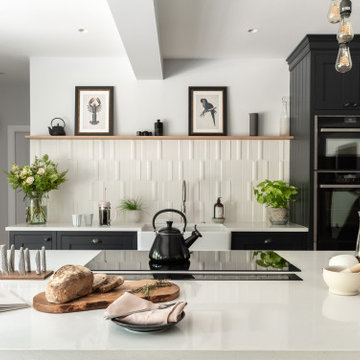
Luxuriously dark cabinetry, light worktops and walls with a spacious feel - this is a cool take on a classical kitchen design. Custom made for a couple with a keen eye for design, who work hard, know how to relax and absolutely adore their pups. Their kitchen renovation was part of a whole house restoration.
With busy careers and two pups the brief highlighted two main aims. Firstly, to create space to enjoy the kitchen, for cooking and relaxing. Secondly, to provide customised storage so that everything has a place to help keep the space tidy.
The main kitchen area is where the culinary magic happens with space to unwind.
The home bar for gin and wine lovers, includes wine racks, antique mirror, glazed shelves for the gin collection and two fridge drawers for wine and mixers. Designed with pocket doors it can be left open to admire the beautiful bottles, or closed – maybe for Dry January?! It’s positioned cleverly next to their outdoor ‘lounge’ area complete with comfortable chairs and an outside rug.
The larder cupboard has spice / oil racks, baskets and boxes at the bottom for treats. There are electrical points inside so the coffee machine is plugged in here and ready to serve that morning espresso.
Being able to keep the kitchen tidy was important so we created a ‘home for everything’ using drawers within drawers, an Oak baking tray divider, pan drawers with lid holders and integrated chopping board and tray spaces.
The ovens, warming drawer, induction hob and downdraft extractor are positioned together with the plenty of prep worktop space. The cooking section is aligned with the washing area including Fisher and Paykel dishwasher drawers, beautifully glossy white ceramic sink and boiling water tap. With a slim Oak shelf above for displaying favourite things.
The Island serves as a breakfast bar as well as a sweet spot for a casual supper. There is a Zebrano wood knife block inset into the Island worktop so that their Global knife collection is on hand for food prep by the hob and oven.
The table and chairs are painted in the same colour as the cabinets and upholstered in black and white, with bench seating by the window including drawers for dog toys conveniently by the doors to the garden.
The second part of the design is the walk-in butler’s style pantry.
This area was designed to keep the kitchen ‘clutter’ out of the main area. And it is a brilliant area to stack all the dirty dishes when entertaining as it’s completely out of sight. The cabinetry is an a classic ‘u’ shape and houses the fridge, freezer, cupboards for large appliances, oversized dishes and one for the mop and bucket. The tall cupboards with bi-fold doors are for food storage, and you can see from the photos that everything is beautifully kept – rice, pasta, popcorn, quinoa all in lovely named jars. It’s an organisers dream come true. There is also a sink for washing vegetables and oodles of prep surface.
Colour pallet
The cabinetry is hand painted in Farrow and Ball ‘Off-Black’. Dark and inky, it just lures you right in, timeless and deeply refined. With the cabinetry being grand in proportion too, with detailed cornicing it creates a really bold statement in this space.
It can be daunting to go for a dark shade of black, blue or green, but you can see the drama of the cabinets is perfectly matched with plenty of natural light, the white walls and warm Oak floor tiles.
The white patterned Domus ‘Biscuit’ tiles bring texture and playfulness. The worktop, Caesarstone Ocean Foam, is a white quartz with speckles of grey crystals. In a classic polished finish it lets the rest of the room do the ‘singing’ while providing a clean light reflecting practical surface for preparing and enjoying food and drinks.
The floor tiles bring the warmth. No two tiles have the same pattern so they really do look like wood, but are better suited to the pups as they don’t scratch and are non-slip.
Lighting Design
The slim black framed windows with doors onto the garden flood the kitchen with natural light and warmth during the day. But atmospheric lighting into the evening was important too, so we incorporated custom lighting in the glass cabinet, gin cabinet and pantry.
“It is so well integrated and was a really important thing for me, along with all the smart lighting in the room, and Mike did a great job with it all.”
It was such a pleasure to make this kitchen. They wanted to work with a local company and we feel so lucky they picked us.

Looking at the kitchen you see wine storage and area for stemware and other essentials of entertaining. The glass doors on the right offer a 6' opening to the covered patio.
Farmhouse sinks in the island & at the window make for a great working area for the kitchen

Offene, Große Klassische Küche in L-Form mit Schrankfronten im Shaker-Stil, weißen Schränken, Quarzit-Arbeitsplatte, Küchenrückwand in Weiß, Rückwand aus Marmor, Küchengeräten aus Edelstahl, hellem Holzboden, Kücheninsel und weißer Arbeitsplatte in Austin

This classic Queenslander home in Red Hill, was a major renovation and therefore an opportunity to meet the family’s needs. With three active children, this family required a space that was as functional as it was beautiful, not forgetting the importance of it feeling inviting.
The resulting home references the classic Queenslander in combination with a refined mix of modern Hampton elements.
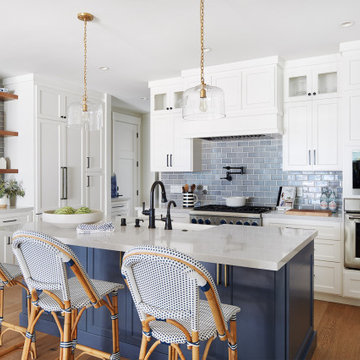
Große Klassische Küche in L-Form mit Landhausspüle, Schrankfronten im Shaker-Stil, weißen Schränken, Küchenrückwand in Blau, Kücheninsel, braunem Boden und grauer Arbeitsplatte in San Francisco

Offene, Zweizeilige, Große Moderne Küche mit Unterbauwaschbecken, Schrankfronten im Shaker-Stil, weißen Schränken, Quarzwerkstein-Arbeitsplatte, Küchenrückwand in Weiß, Rückwand aus Quarzwerkstein, Küchengeräten aus Edelstahl, hellem Holzboden, Kücheninsel, beigem Boden, weißer Arbeitsplatte und eingelassener Decke in Melbourne
Große Küchen mit Schrankfronten im Shaker-Stil Ideen und Design
9