Große Küchen mit zwei Kücheninseln Ideen und Design
Suche verfeinern:
Budget
Sortieren nach:Heute beliebt
41 – 60 von 24.169 Fotos
1 von 3
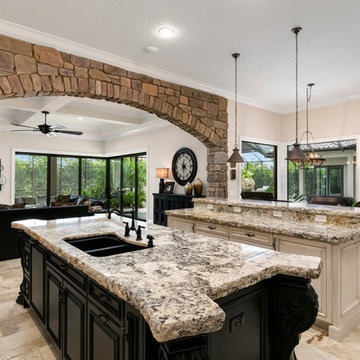
Große Mediterrane Wohnküche in L-Form mit Unterbauwaschbecken, profilierten Schrankfronten, weißen Schränken, Granit-Arbeitsplatte, Küchenrückwand in Beige, schwarzen Elektrogeräten, Travertin und zwei Kücheninseln in Orlando
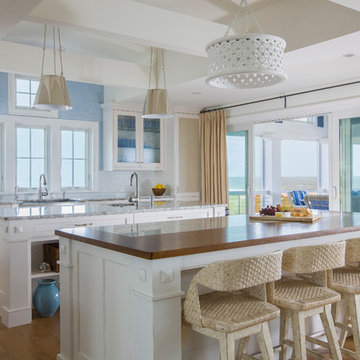
Offene, Große Maritime Küche mit zwei Kücheninseln, Unterbauwaschbecken, Schrankfronten im Shaker-Stil, weißen Schränken, Arbeitsplatte aus Holz, hellem Holzboden, beigem Boden und brauner Arbeitsplatte in Baltimore

Große Moderne Wohnküche in L-Form mit Unterbauwaschbecken, Schrankfronten mit vertiefter Füllung, weißen Schränken, Marmor-Arbeitsplatte, Küchenrückwand in Grau, Rückwand aus Stäbchenfliesen, Küchengeräten aus Edelstahl, hellem Holzboden und zwei Kücheninseln in New York
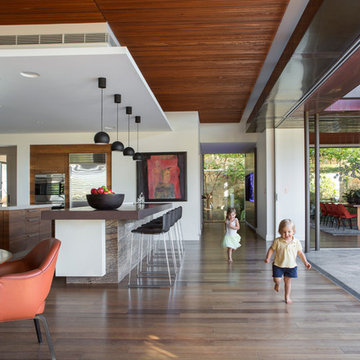
A strong relationship between internal and external areas was sought for the main everyday living areas of the house, being the kitchen, meals area and dining room. Devices such as the highlight windows within these spaces allow a constant glimpse to the sky, the blurring of internal and external boundaries through the use of external materials within the house and the large openings making visual connections.
The stone walls used externally have also been used internally to the south wall of the meals area and the copper soffit lining to the upper terrace runs internally in the bulkhead and ceiling to the kitchen, meals and dining room thereby blurring the internal and external areas.
The ceilings within the dining room and kitchen / meals area are lined with timber battens. Along with providing warmth and detail to these spaces the timber battens also conceal acoustic insulation to assist with deadening the reverberant noise.
The design and usability of the upper terrace itself was pivotal to the success of the house. It is the external area of the upper terrace that connects to extend the internal areas with the boundary between the two being blurred. A balance was reached between solar access and protection from the rain while maintaining a non-restricted view to the sky from internal areas through the use of glass roofs and automated awnings.
Photo by Angelita Bonetti

Sleek white faux wood contemporary kitchen with multi level/ two color island. Flush pantry /refrigerator wall. True kosher kitchen featuring two cook tops, four ovens, two sinks and two dishwashers.
f8images by Craig Kozun-Young
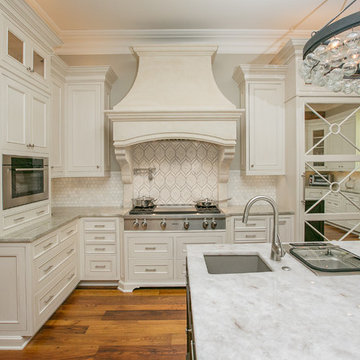
Wood-Mode Kitchen with Francois & Co Limestone Hood, Wolf & Sub-Zero Appliances Walker Zanger Stone Mosaic Tile with Quartzite counter tops, with Reclaimed Chestnut Flooring, as well as a Franke Pot Filler.
Photo credit: Mary Ann Elston
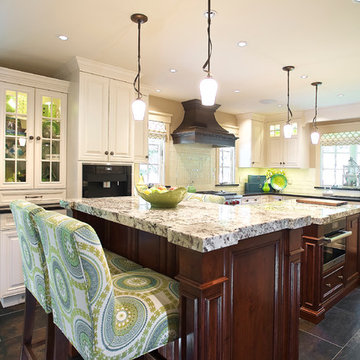
J Ferrara
Große Klassische Wohnküche in U-Form mit weißen Schränken, zwei Kücheninseln, Unterbauwaschbecken, Kassettenfronten, Quarzit-Arbeitsplatte, Küchenrückwand in Weiß, Rückwand aus Glasfliesen, Küchengeräten aus Edelstahl, Schieferboden und braunem Boden in Las Vegas
Große Klassische Wohnküche in U-Form mit weißen Schränken, zwei Kücheninseln, Unterbauwaschbecken, Kassettenfronten, Quarzit-Arbeitsplatte, Küchenrückwand in Weiß, Rückwand aus Glasfliesen, Küchengeräten aus Edelstahl, Schieferboden und braunem Boden in Las Vegas

Zweizeilige, Große Urige Wohnküche mit flächenbündigen Schrankfronten, hellbraunen Holzschränken, zwei Kücheninseln, Einbauwaschbecken, Arbeitsplatte aus Holz und gebeiztem Holzboden in Kopenhagen

Zweizeilige, Große Rustikale Wohnküche mit Landhausspüle, profilierten Schrankfronten, Schränken im Used-Look, Granit-Arbeitsplatte, Küchenrückwand in Weiß, Rückwand aus Porzellanfliesen, Küchengeräten aus Edelstahl, braunem Holzboden und zwei Kücheninseln in Sonstige

Our client had the perfect lot with plenty of natural privacy and a pleasant view from every direction. What he didn’t have was a home that fit his needs and matched his lifestyle. The home he purchased was a 1980’s house lacking modern amenities and an open flow for movement and sight lines as well as inefficient use of space throughout the house.
After a great room remodel, opening up into a grand kitchen/ dining room, the first-floor offered plenty of natural light and a great view of the expansive back and side yards. The kitchen remodel continued that open feel while adding a number of modern amenities like solid surface tops, and soft close cabinet doors.
Kitchen Remodeling Specs:
Kitchen includes granite kitchen and hutch countertops.
Granite built-in counter and fireplace
surround.
3cm thick polished granite with 1/8″
V eased, 3/8″ radius, 3/8″ top &bottom,
bevel or full bullnose edge profile. 3cm
4″ backsplash with eased polished edges.
All granite treated with “Stain-Proof 15 year sealer. Oak flooring throughout.

A bespoke kitchen for a large family house in antiqued oak, Carrara marble and stainless steel worktops. Ironmongery is burnished nickel and the sink is stainless steel. Maple end grained chopping block. La Cornue range oven with chrome detailing. Hand painted dresser with bronze cabinet fittings.
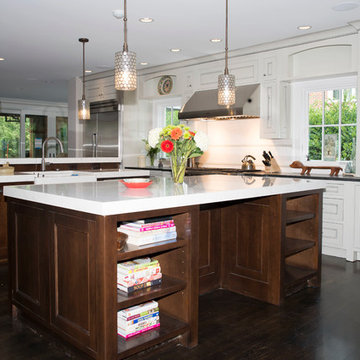
Susan Googe SGooge photography
Zweizeilige, Große Klassische Küche mit Vorratsschrank, Landhausspüle, Schrankfronten mit vertiefter Füllung, weißen Schränken, Quarzwerkstein-Arbeitsplatte, Küchenrückwand in Weiß, Rückwand aus Keramikfliesen, Küchengeräten aus Edelstahl, dunklem Holzboden, zwei Kücheninseln und braunem Boden in Atlanta
Zweizeilige, Große Klassische Küche mit Vorratsschrank, Landhausspüle, Schrankfronten mit vertiefter Füllung, weißen Schränken, Quarzwerkstein-Arbeitsplatte, Küchenrückwand in Weiß, Rückwand aus Keramikfliesen, Küchengeräten aus Edelstahl, dunklem Holzboden, zwei Kücheninseln und braunem Boden in Atlanta

Home Built by Arjay Builders, Inc.
Photo by Amoura Productions
Cabinetry Provided by Eurowood Cabinetry, Inc.
Große Klassische Wohnküche in L-Form mit Unterbauwaschbecken, Schrankfronten mit vertiefter Füllung, hellbraunen Holzschränken, Granit-Arbeitsplatte, Küchenrückwand in Braun, Rückwand aus Stein, Küchengeräten aus Edelstahl, Porzellan-Bodenfliesen, zwei Kücheninseln und beigem Boden in Omaha
Große Klassische Wohnküche in L-Form mit Unterbauwaschbecken, Schrankfronten mit vertiefter Füllung, hellbraunen Holzschränken, Granit-Arbeitsplatte, Küchenrückwand in Braun, Rückwand aus Stein, Küchengeräten aus Edelstahl, Porzellan-Bodenfliesen, zwei Kücheninseln und beigem Boden in Omaha

2010 A-List Award for Best Home Remodel
A perfect example of mixing what is authentic with the newest innovation. Beautiful antique reclaimed wood ceilings with Neff’s sleek grey lacquered cabinets. Concrete and stainless counter tops.
Travertine flooring in a vertical pattern to compliment adds another subtle graining to the room.

Having been neglected for nearly 50 years, this home was rescued by new owners who sought to restore the home to its original grandeur. Prominently located on the rocky shoreline, its presence welcomes all who enter into Marblehead from the Boston area. The exterior respects tradition; the interior combines tradition with a sparse respect for proportion, scale and unadorned beauty of space and light.
This project was featured in Design New England Magazine. http://bit.ly/SVResurrection
Photo Credit: Eric Roth

Offene, Große Moderne Küche in L-Form mit Rückwand aus Mosaikfliesen, flächenbündigen Schrankfronten, hellbraunen Holzschränken, Küchenrückwand in Grau, Küchengeräten aus Edelstahl, Landhausspüle, Mineralwerkstoff-Arbeitsplatte, Linoleum, zwei Kücheninseln und weißem Boden in Miami

SilverLeaf Custom Homes' San Antonio 2012 Parade of Homes Entry. Interior Design by Interiors by KM. Photos Courtesy: Siggi Ragnar.
Große Moderne Wohnküche mit Unterbauwaschbecken, Schrankfronten im Shaker-Stil, weißen Schränken, Granit-Arbeitsplatte, Küchenrückwand in Grau, Rückwand aus Porzellanfliesen, weißen Elektrogeräten, dunklem Holzboden und zwei Kücheninseln in Austin
Große Moderne Wohnküche mit Unterbauwaschbecken, Schrankfronten im Shaker-Stil, weißen Schränken, Granit-Arbeitsplatte, Küchenrückwand in Grau, Rückwand aus Porzellanfliesen, weißen Elektrogeräten, dunklem Holzboden und zwei Kücheninseln in Austin

WINNER OF THE 2017 SOUTHEAST REGION NATIONAL ASSOCIATION OF THE REMODELING INDUSTRY (NARI) CONTRACTOR OF THE YEAR (CotY) AWARD FOR BEST KITCHEN OVER $150k |
© Deborah Scannell Photography

With the wall between the kitchen and living room removed, the hood surround with it's subtle curves becomes a commanding focal point. Two islands, one for work and one for socializing, help define the space. The new oak floors throughout the first floor add a casual and inviting feel.

Luxury Kitchen renovation removing wall between kitchen and living room creating the space for 2 islands with luxury porcelain panda material and black leathered stone. Francois and Co Vent hood is the focal point.
Große Küchen mit zwei Kücheninseln Ideen und Design
3