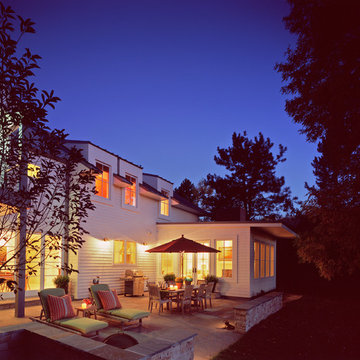Suche verfeinern:
Budget
Sortieren nach:Heute beliebt
1 – 20 von 703 Fotos
1 von 3

Elegant multi-level Ipe Deck features simple lines, built-in benches with an unobstructed view of terraced gardens and pool. (c) Decks by Kiefer ~ New jersey

David Winger
Großer, Geometrischer Moderner Vorgarten im Sommer mit direkter Sonneneinstrahlung, Betonboden und Steindeko in Denver
Großer, Geometrischer Moderner Vorgarten im Sommer mit direkter Sonneneinstrahlung, Betonboden und Steindeko in Denver
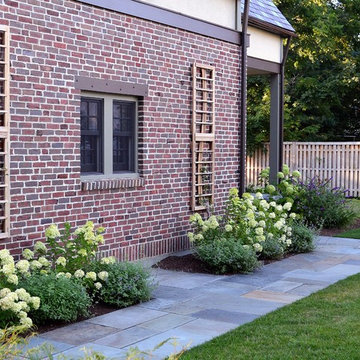
Red cedar trellis for climbing clematis against red brick house, Newton, MA - ©2015 Brian Hill
Geometrischer, Großer, Halbschattiger Klassischer Gartenweg neben dem Haus mit Natursteinplatten in Boston
Geometrischer, Großer, Halbschattiger Klassischer Gartenweg neben dem Haus mit Natursteinplatten in Boston

Landscape Architect: Howard Cohen
Photography by: Bob Narod, Photographer, LLC
Geometrischer, Großer Klassischer Garten mit Betonboden und Blumenbeet in Washington, D.C.
Geometrischer, Großer Klassischer Garten mit Betonboden und Blumenbeet in Washington, D.C.
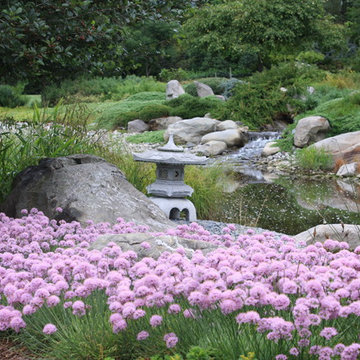
Großer Klassischer Garten hinter dem Haus mit Wasserspiel und Natursteinplatten in Boston
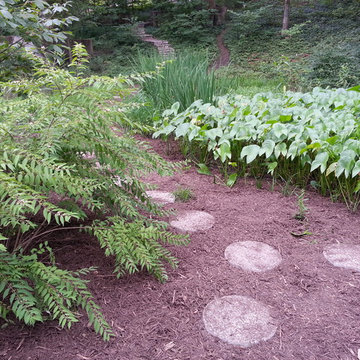
Geometrischer, Großer Klassischer Gartenweg hinter dem Haus mit direkter Sonneneinstrahlung und Betonboden in St. Louis

Großes Modernes Sportbecken hinter dem Haus in rechteckiger Form mit Betonplatten in Melbourne

SDH Studio - Architecture and Design
Location: Golden Beach, Florida, USA
Overlooking the canal in Golden Beach 96 GB was designed around a 27 foot triple height space that would be the heart of this home. With an emphasis on the natural scenery, the interior architecture of the house opens up towards the water and fills the space with natural light and greenery.
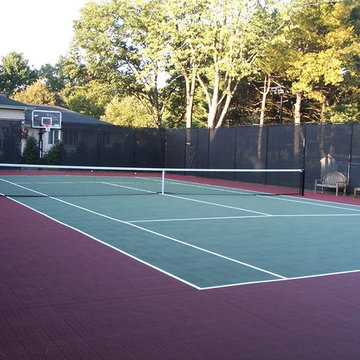
Halbschattiger, Großer Klassischer Garten hinter dem Haus mit Sportplatz, Spielgerät und Betonboden in Boston

This is the homes inner courtyard featuring Terra-cotta tile paving with hand-painted Mexican tile keys, a fire pit and bench.
Photographer: Riley Jamison
Realtor: Tim Freund,
website: tim@1000oaksrealestate.com
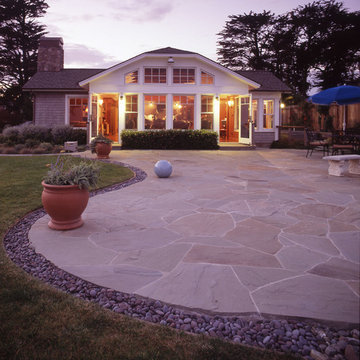
Tom Story | This family beach house and guest cottage sits perched above the Santa Cruz Yacht Harbor. A portion of the main house originally housed 1930’s era changing rooms for a Beach Club which included distinguished visitors such as Will Rogers. An apt connection for the new owners also have Oklahoma ties. The structures were limited to one story due to historic easements, therefore both buildings have fully developed basements featuring large windows and French doors to access European style exterior terraces and stairs up to grade. The main house features 5 bedrooms and 5 baths. Custom cabinetry throughout in built-in furniture style. A large design team helped to bring this exciting project to fruition. The house includes Passive Solar heated design, Solar Electric and Solar Hot Water systems. 4,500sf/420m House + 1300 sf Cottage - 6bdrm
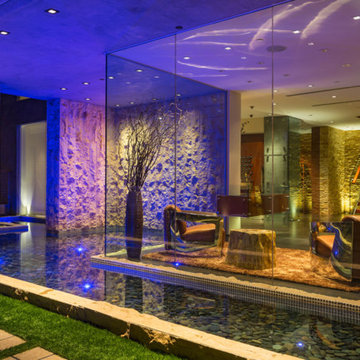
Geometrischer, Großer, Halbschattiger Moderner Garten im Sommer mit Natursteinplatten in Los Angeles
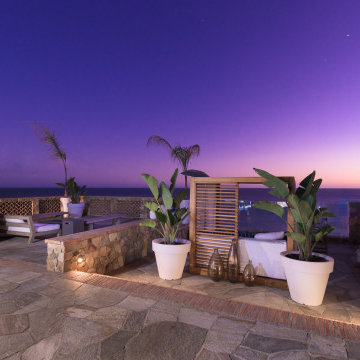
PCH Modern Mediterranean Home by Burdge Architects
Malibu, CA
Großer Moderner Patio hinter dem Haus mit Outdoor-Küche, Natursteinplatten und Markisen in Los Angeles
Großer Moderner Patio hinter dem Haus mit Outdoor-Küche, Natursteinplatten und Markisen in Los Angeles
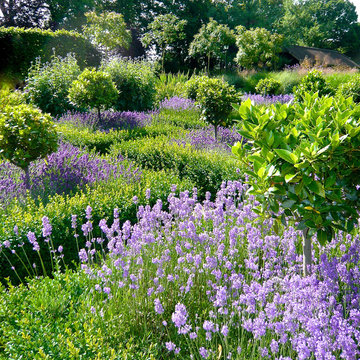
A pretty knot garden/parterre with lots of lavender in a large Berkshire garden by Jo Alderson Phillips
Großer, Geometrischer Landhausstil Garten hinter dem Haus, im Sommer mit direkter Sonneneinstrahlung, Blumenbeet und Natursteinplatten in Oxfordshire
Großer, Geometrischer Landhausstil Garten hinter dem Haus, im Sommer mit direkter Sonneneinstrahlung, Blumenbeet und Natursteinplatten in Oxfordshire
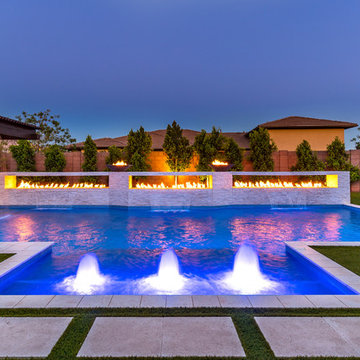
A description of the homeowners and space from Linnzy, the Presidential Pools, Spas & Patio designer who worked on this project:
"The homeowners can be described as an active family of three boys. They tend to host family and friends and wanted a space that could fill their large backyard and yet be functional for the kids and adults. The contemporary straight lines of the pool match the interior of the house giving them a resort feel in the very own backyard! The large pergola is a perfect area to cool off in the shade while enjoying a large outdoor kitchen as well as an oversized fire pit for the cooler nights and roasting marshmallows. They wanted a wow factor as the pool is the main focal point from the living room, and the oversized wall and rain sheer did the trick!"
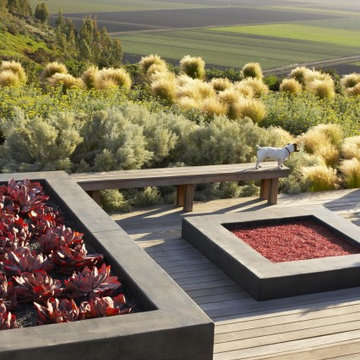
Große Moderne Terrasse hinter dem Haus in San Luis Obispo
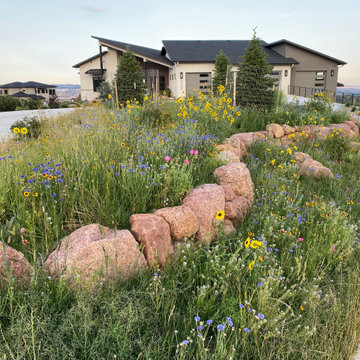
A blend of native grasses and wildflowers brought to life this bright and beautiful front yard space. In addition to looking great, this area is low maintenance and water friendly.
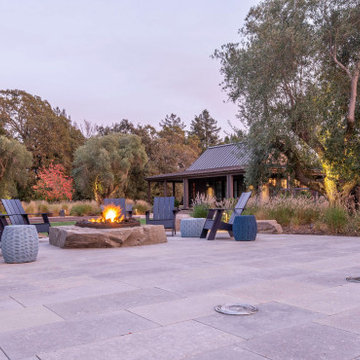
Großer, Halbschattiger Moderner Garten hinter dem Haus mit Feuerstelle und Betonboden in San Francisco
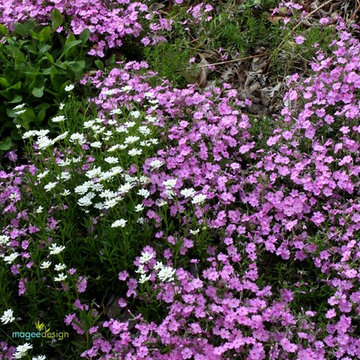
Pretty in Pink.
(C) John C Magee
Großer, Halbschattiger Uriger Garten im Frühling, hinter dem Haus mit Natursteinplatten in Washington, D.C.
Großer, Halbschattiger Uriger Garten im Frühling, hinter dem Haus mit Natursteinplatten in Washington, D.C.
1






