Große Musikzimmer Ideen und Design
Suche verfeinern:
Budget
Sortieren nach:Heute beliebt
161 – 180 von 3.439 Fotos
1 von 3
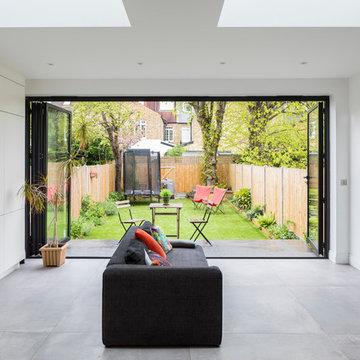
New extension with open plan living, dining room and kitchen.
Photo by Chris Snook
Großes, Offenes Modernes Musikzimmer ohne Kamin mit weißer Wandfarbe, Porzellan-Bodenfliesen, TV-Wand und grauem Boden in London
Großes, Offenes Modernes Musikzimmer ohne Kamin mit weißer Wandfarbe, Porzellan-Bodenfliesen, TV-Wand und grauem Boden in London
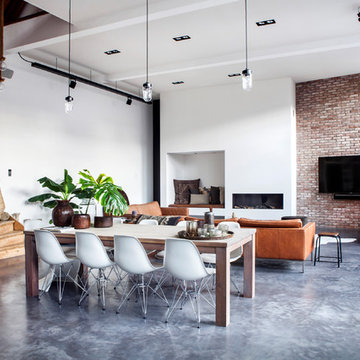
Photo credits: Brigitte Kroone
Großes, Abgetrenntes Modernes Musikzimmer mit Betonboden und TV-Wand in Amsterdam
Großes, Abgetrenntes Modernes Musikzimmer mit Betonboden und TV-Wand in Amsterdam
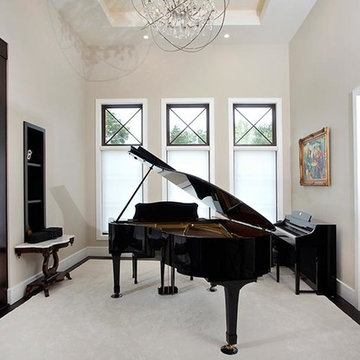
Großes, Fernseherloses, Abgetrenntes Modernes Musikzimmer mit dunklem Holzboden, Gaskamin, Kaminumrandung aus Stein und weißer Wandfarbe in Toronto
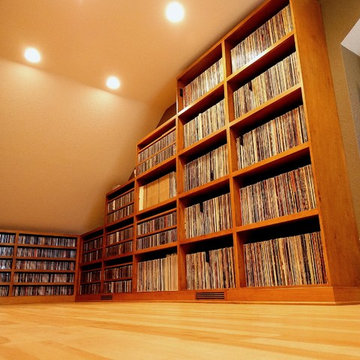
Photography by J.P. Chen, Phoenix Media
Großes, Fernseherloses Klassisches Musikzimmer ohne Kamin mit beiger Wandfarbe und hellem Holzboden in Milwaukee
Großes, Fernseherloses Klassisches Musikzimmer ohne Kamin mit beiger Wandfarbe und hellem Holzboden in Milwaukee
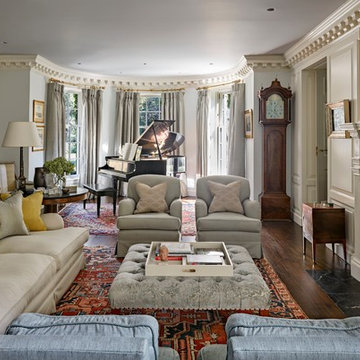
Robert Benson For Charles Hilton Architects
From grand estates, to exquisite country homes, to whole house renovations, the quality and attention to detail of a "Significant Homes" custom home is immediately apparent. Full time on-site supervision, a dedicated office staff and hand picked professional craftsmen are the team that take you from groundbreaking to occupancy. Every "Significant Homes" project represents 45 years of luxury homebuilding experience, and a commitment to quality widely recognized by architects, the press and, most of all....thoroughly satisfied homeowners. Our projects have been published in Architectural Digest 6 times along with many other publications and books. Though the lion share of our work has been in Fairfield and Westchester counties, we have built homes in Palm Beach, Aspen, Maine, Nantucket and Long Island.

With 17 zones of HVAC, 18 zones of video and 27 zones of audio, this home really comes to life! Enriching lifestyles with technology. The view of the Sierra Nevada Mountains in the distance through this picture window are stunning.
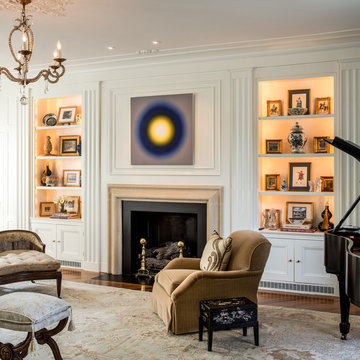
Angle Eye Photography
Barbara Gisel Designs
Großes, Fernseherloses, Abgetrenntes Klassisches Musikzimmer mit weißer Wandfarbe, braunem Holzboden, Kamin und Kaminumrandung aus Stein in Philadelphia
Großes, Fernseherloses, Abgetrenntes Klassisches Musikzimmer mit weißer Wandfarbe, braunem Holzboden, Kamin und Kaminumrandung aus Stein in Philadelphia
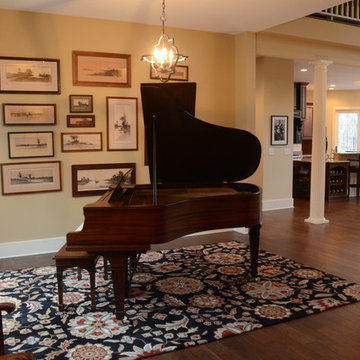
A traditional living room given a fun personality through a bold black, red, and gold color palette. The gold was used as our neutral while the heavy black balanced out the sassy reds.
We added in a few accent pieces, such as the gallery style lithograph (as a backdrop to the grand piano) and a transitional floral rug, keeping the very traditional space from feeling too one-dimensional.
Project designed by Michigan's Bayberry Cottage, who serve South Haven, Kalamazoo, Saugatuck, St Joseph, & Holland in Michigan.
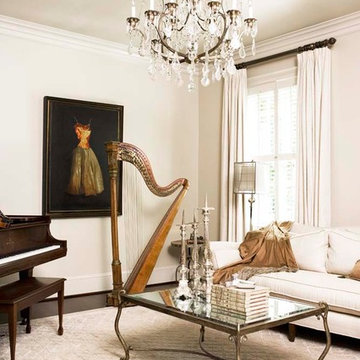
Linda McDougald, principal and lead designer of Linda McDougald Design l Postcard from Paris Home, re-designed and renovated her home, which now showcases an innovative mix of contemporary and antique furnishings set against a dramatic linen, white, and gray palette.
The English country home features floors of dark-stained oak, white painted hardwood, and Lagos Azul limestone. Antique lighting marks most every room, each of which is filled with exquisite antiques from France. At the heart of the re-design was an extensive kitchen renovation, now featuring a La Cornue Chateau range, Sub-Zero and Miele appliances, custom cabinetry, and Waterworks tile.
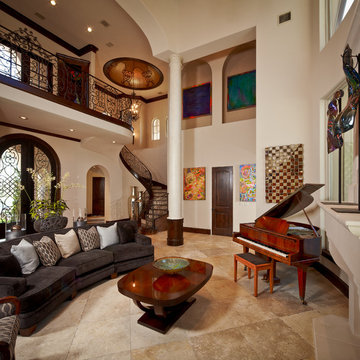
photographed by Steve Chenn
Großes, Fernseherloses, Offenes Modernes Musikzimmer ohne Kamin mit beiger Wandfarbe, Travertin und Kaminumrandung aus Stein in Houston
Großes, Fernseherloses, Offenes Modernes Musikzimmer ohne Kamin mit beiger Wandfarbe, Travertin und Kaminumrandung aus Stein in Houston
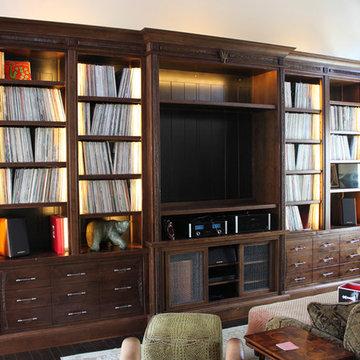
Asheville-based Goldsplinter Woodworking traveled to San Diego, CA to help a great client and audiophile pal relocate from NC. This large, built-in, walnut entertainment center was design specifically to hold a robust jazz collection on vinyl. Dimmable LED lighting, component storage and hand-carved details helped turn a large empty room into a very comfy listening lair.
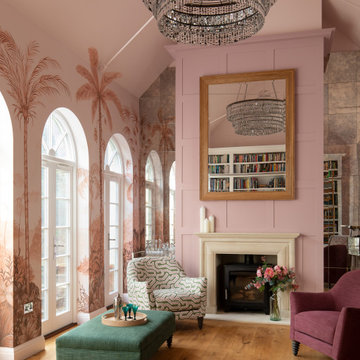
Großes, Offenes Klassisches Musikzimmer mit rosa Wandfarbe, hellem Holzboden, Kaminofen, Kaminumrandung aus Stein, beigem Boden und gewölbter Decke in Sussex
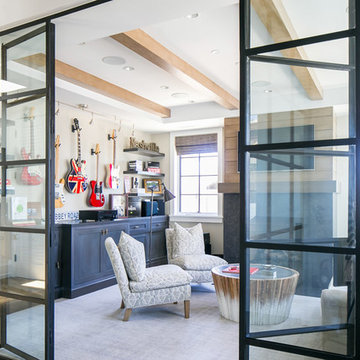
Interior Design: Blackband Design
Build: Patterson Custom Homes
Architecture: Andrade Architects
Photography: Ryan Garvin
Großes, Offenes Musikzimmer mit weißer Wandfarbe, braunem Holzboden, Kamin, TV-Wand und braunem Boden in Orange County
Großes, Offenes Musikzimmer mit weißer Wandfarbe, braunem Holzboden, Kamin, TV-Wand und braunem Boden in Orange County
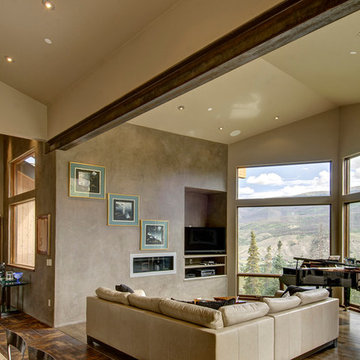
Jon Eady Photography
Offenes, Großes Modernes Musikzimmer mit Multimediawand, beiger Wandfarbe, hellem Holzboden, Gaskamin und Kaminumrandung aus Metall in Denver
Offenes, Großes Modernes Musikzimmer mit Multimediawand, beiger Wandfarbe, hellem Holzboden, Gaskamin und Kaminumrandung aus Metall in Denver
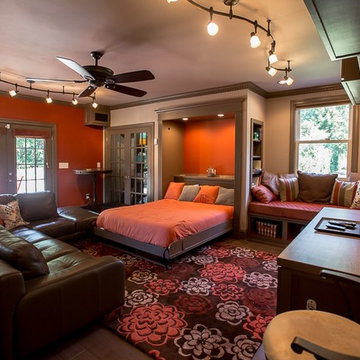
This room was built as a multi-purpose family room. Integrated theater system with 75" television and top of the line speakers make it perfect for Sunday afternoon games. There is a built in Murphy bed and full closet in the room. The window seat includes both open shelves and hidden storage as well as recessed bookcases and the cushion is twin size for easy extra sleeping.
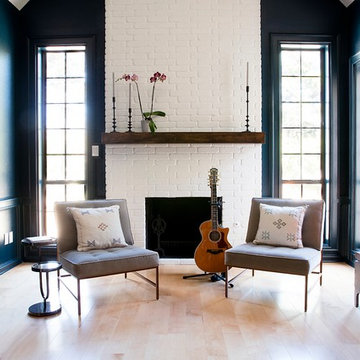
While the bathroom portion of this project has received press and accolades, the other aspects of this renovation are just as spectacular. Unique and colorful elements reside throughout this home, along with stark paint contrasts and patterns galore.
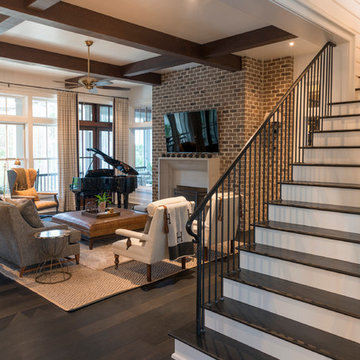
JS Gibson
Großes, Offenes Klassisches Musikzimmer ohne Kamin mit weißer Wandfarbe, dunklem Holzboden und TV-Wand in Charleston
Großes, Offenes Klassisches Musikzimmer ohne Kamin mit weißer Wandfarbe, dunklem Holzboden und TV-Wand in Charleston
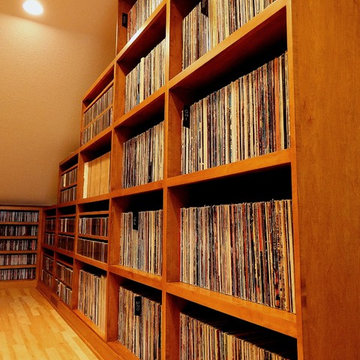
Photography by J.P. Chen, Phoenix Media
Großes, Fernseherloses Klassisches Musikzimmer ohne Kamin mit beiger Wandfarbe und hellem Holzboden in Milwaukee
Großes, Fernseherloses Klassisches Musikzimmer ohne Kamin mit beiger Wandfarbe und hellem Holzboden in Milwaukee

The home is roughly 80 years old and had a strong character to start our design from. The home had been added onto and updated several times previously so we stripped back most of these areas in order to get back to the original house before proceeding. The addition started around the Kitchen, updating and re-organizing this space making a beautiful, simply elegant space that makes a strong statement with its barrel vault ceiling. We opened up the rest of the family living area to the kitchen and pool patio areas, making this space flow considerably better than the original house. The remainder of the house, including attic areas, was updated to be in similar character and style of the new kitchen and living areas. Additional baths were added as well as rooms for future finishing. We added a new attached garage with a covered drive that leads to rear facing garage doors. The addition spaces (including the new garage) also include a full basement underneath for future finishing – this basement connects underground to the original homes basement providing one continuous space. New balconies extend the home’s interior to the quiet, well groomed exterior. The homes additions make this project’s end result look as if it all could have been built in the 1930’s.
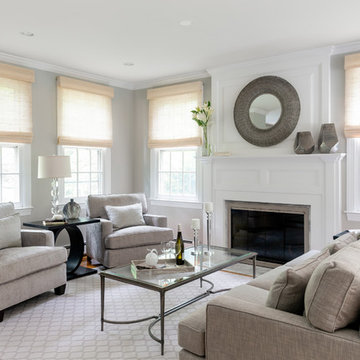
Großes, Fernseherloses, Offenes Klassisches Musikzimmer mit grauer Wandfarbe, braunem Holzboden, Kamin, braunem Boden und Kaminumrandung aus Holz in Boston
Große Musikzimmer Ideen und Design
9