Große Orange Häuser Ideen und Design
Suche verfeinern:
Budget
Sortieren nach:Heute beliebt
101 – 120 von 708 Fotos
1 von 3
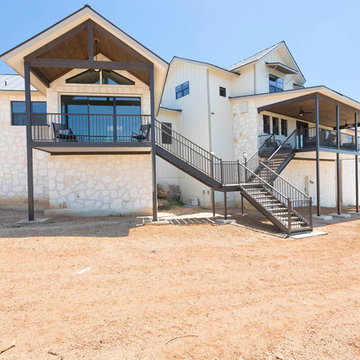
This hilltop home is situated on a cliff side to take full advantage of 180 degree views of the river and 40-mile Texas Hill Country views. The main living area, kitchen, and guest rooms parallel the river while the master bedroom and bath are positioned at an angle to take advantage of sunsets and an up-river view. Large open outdoor decks run the length of the home. Solid Steel Exterior Deck Structures/Flexible Epoxy and Pebble Deck Overlays. Concealed Water Storage System -- with two 1500 gallon tanks for 2-week supply without electricity
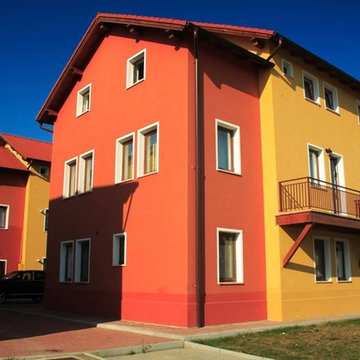
Großes, Dreistöckiges Haus mit Putzfassade und gelber Fassadenfarbe in Austin
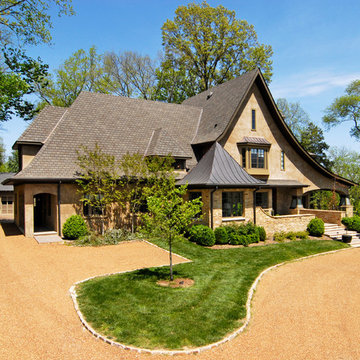
Großes, Dreistöckiges Klassisches Haus mit beiger Fassadenfarbe, Steinfassade und Halbwalmdach in Nashville
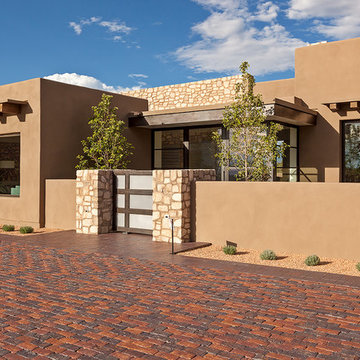
Großes, Einstöckiges Mediterranes Einfamilienhaus mit Lehmfassade, brauner Fassadenfarbe und Flachdach in Albuquerque
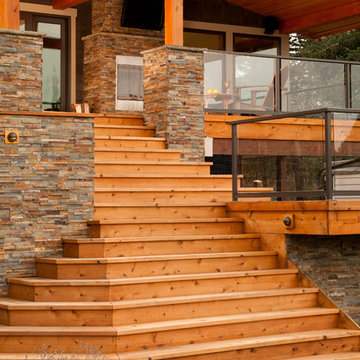
Großes Modernes Haus mit Mix-Fassade, grauer Fassadenfarbe und Flachdach in Seattle
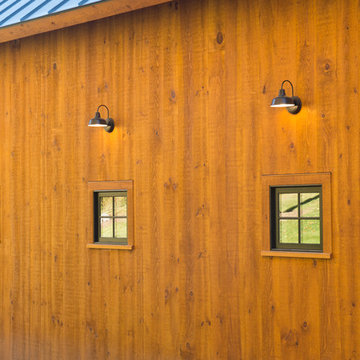
Sally McCay Photography
Großes, Zweistöckiges Landhausstil Haus mit Satteldach, Vinylfassade und weißer Fassadenfarbe in Burlington
Großes, Zweistöckiges Landhausstil Haus mit Satteldach, Vinylfassade und weißer Fassadenfarbe in Burlington
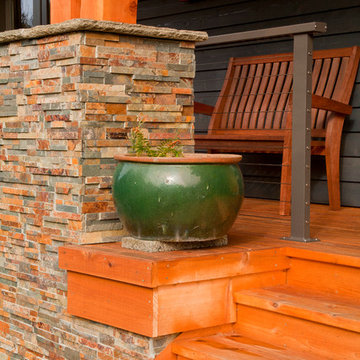
Northlight Photography
Großes, Zweistöckiges Rustikales Haus mit Mix-Fassade, grauer Fassadenfarbe und Satteldach in Seattle
Großes, Zweistöckiges Rustikales Haus mit Mix-Fassade, grauer Fassadenfarbe und Satteldach in Seattle
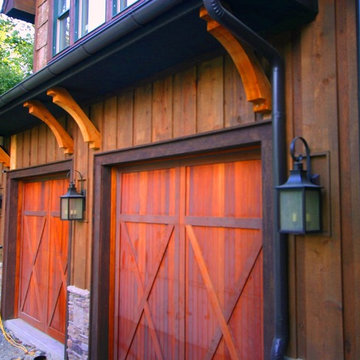
The exterior of this beautiful mountain retreat features board and batten, ston, and bark siding, and boasts spectacular, layered views of the Blue Ridge Mountains.
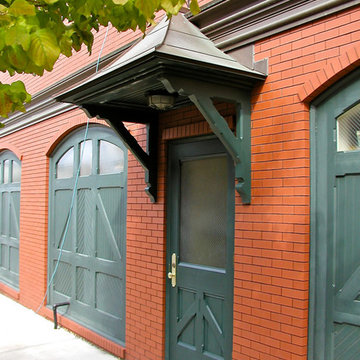
Großes, Zweistöckiges Klassisches Haus mit Backsteinfassade, roter Fassadenfarbe und Satteldach in Baltimore
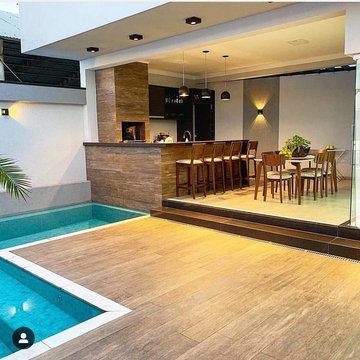
Großes, Zweistöckiges Modernes Einfamilienhaus mit Mix-Fassade und Walmdach in San Francisco
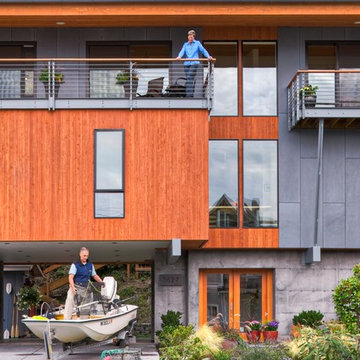
Großes, Dreistöckiges Modernes Einfamilienhaus mit Mix-Fassade, grauer Fassadenfarbe, Flachdach und Schindeldach in Seattle
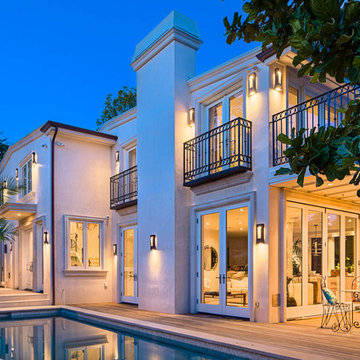
Großes, Zweistöckiges Modernes Einfamilienhaus mit Betonfassade, Satteldach, Schindeldach und grauer Fassadenfarbe in Los Angeles
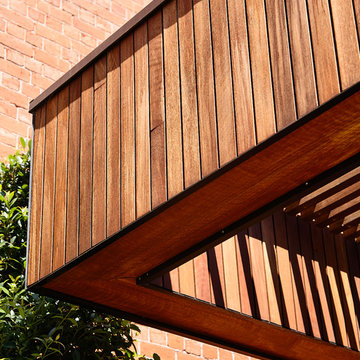
Photographer Alex Reinders
Großes, Einstöckiges Modernes Haus mit brauner Fassadenfarbe, Flachdach und Blechdach in Melbourne
Großes, Einstöckiges Modernes Haus mit brauner Fassadenfarbe, Flachdach und Blechdach in Melbourne
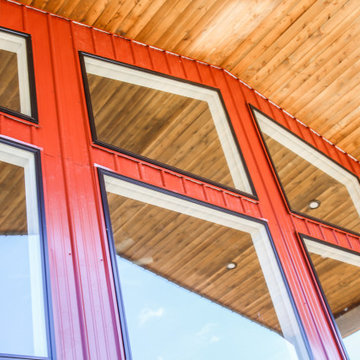
Großes, Zweistöckiges Haus mit Metallfassade, roter Fassadenfarbe und Blechdach in Sonstige
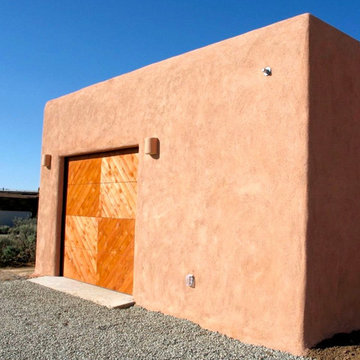
This 2400 sq. ft. home rests at the very beginning of the high mesa just outside of Taos. To the east, the Taos valley is green and verdant fed by rivers and streams that run down from the mountains, and to the west the high sagebrush mesa stretches off to the distant Brazos range.
The house is sited to capture the high mountains to the northeast through the floor to ceiling height corner window off the kitchen/dining room.The main feature of this house is the central Atrium which is an 18 foot adobe octagon topped with a skylight to form an indoor courtyard complete with a fountain. Off of this central space are two offset squares, one to the east and one to the west. The bedrooms and mechanical room are on the west side and the kitchen, dining, living room and an office are on the east side.
The house is a straw bale/adobe hybrid, has custom hand dyed plaster throughout with Talavera Tile in the public spaces and Saltillo Tile in the bedrooms. There is a large kiva fireplace in the living room, and a smaller one occupies a corner in the Master Bedroom. The Master Bathroom is finished in white marble tile. The separate garage is connected to the house with a triangular, arched breezeway with a copper ceiling.
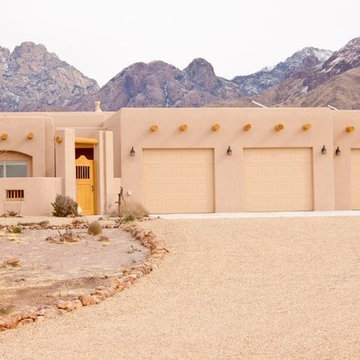
Großes, Einstöckiges Mediterranes Haus mit Lehmfassade, beiger Fassadenfarbe und Flachdach in Austin
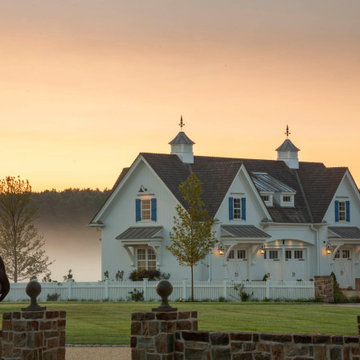
This carriage house, which is as practical as it is beautiful, includes a potting shed with custom concrete sink, hunt and fish room, and bike/gator garage. This is a particularly stunning accessory structure due to its dramatic use of symmetry, deep gable rooflines, and cupolas.
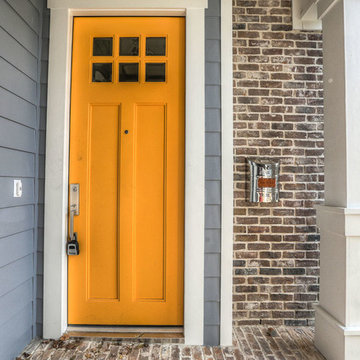
Zweistöckiges, Großes Maritimes Haus mit blauer Fassadenfarbe, Mix-Fassade und Satteldach in Houston
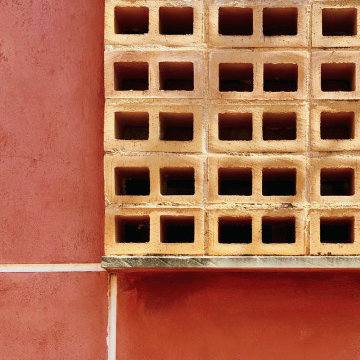
Großes, Zweistöckiges Modernes Haus mit Mix-Fassade, roter Fassadenfarbe, Satteldach, Ziegeldach und braunem Dach in Alicante-Costa Blanca
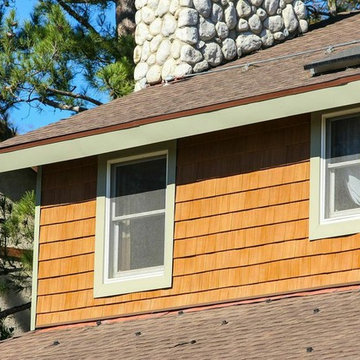
Added insulation behind with and pulled down insulation. Bird dropping, tree sap and graffiti will come right out this product. The best part, it really looks like wood.
Große Orange Häuser Ideen und Design
6