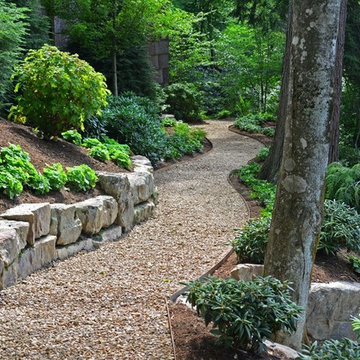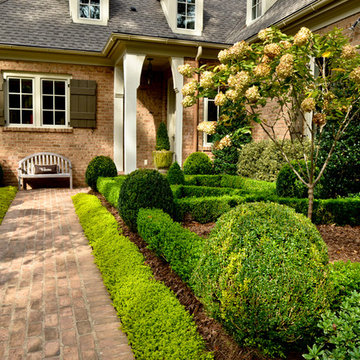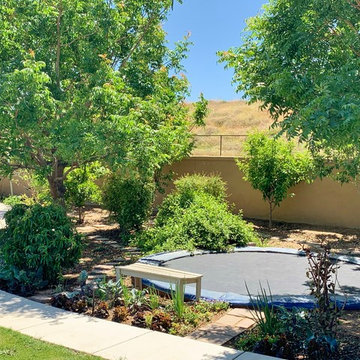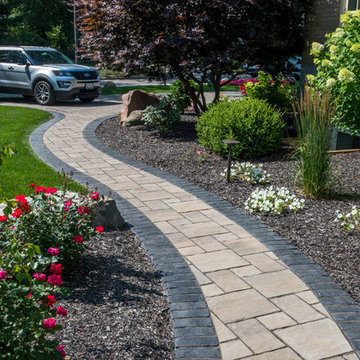Suche verfeinern:
Budget
Sortieren nach:Heute beliebt
1 – 20 von 12.069 Fotos
1 von 3
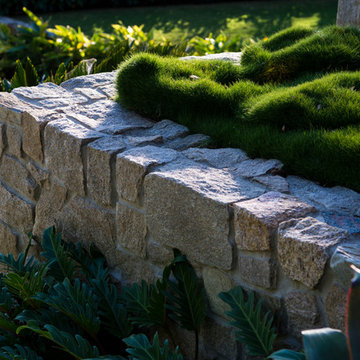
Brigid Arnott
Geometrischer, Großer Gartenweg im Frühling, hinter dem Haus mit direkter Sonneneinstrahlung und Betonboden in Sydney
Geometrischer, Großer Gartenweg im Frühling, hinter dem Haus mit direkter Sonneneinstrahlung und Betonboden in Sydney
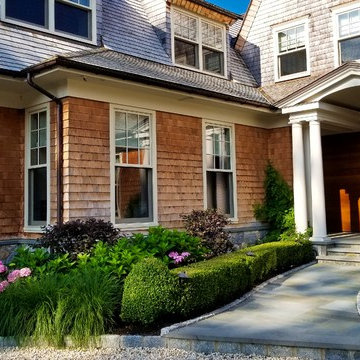
Neave Group Outdoor Solutions
Großer Klassischer Garten mit Auffahrt und direkter Sonneneinstrahlung in New York
Großer Klassischer Garten mit Auffahrt und direkter Sonneneinstrahlung in New York
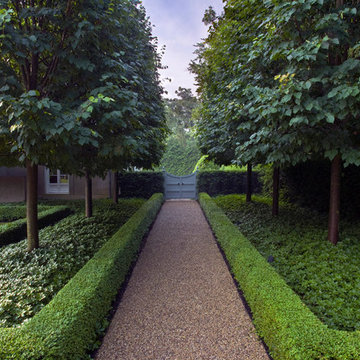
Credit: Linda Oyama Bryan
Geometrischer, Großer, Halbschattiger Moderner Garten hinter dem Haus in Chicago
Geometrischer, Großer, Halbschattiger Moderner Garten hinter dem Haus in Chicago
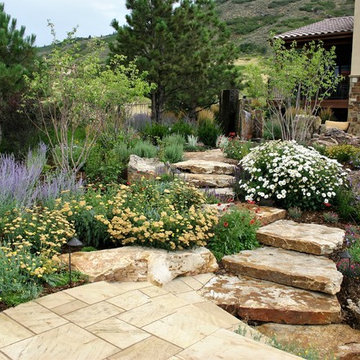
Großer Mediterraner Garten im Sommer mit direkter Sonneneinstrahlung, Natursteinplatten und Metallzaun in Denver
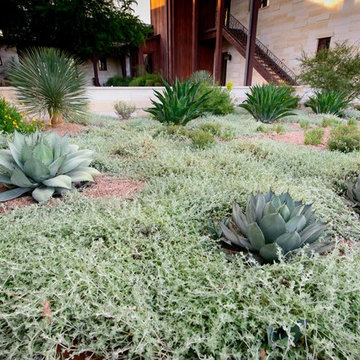
Photographer: Greg Thomas
Großer Moderner Garten mit Natursteinplatten und direkter Sonneneinstrahlung in Austin
Großer Moderner Garten mit Natursteinplatten und direkter Sonneneinstrahlung in Austin
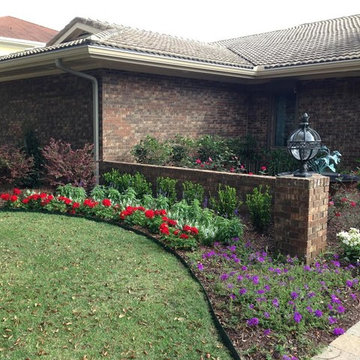
Großer, Geometrischer Moderner Garten im Sommer mit direkter Sonneneinstrahlung und Pflastersteinen in Miami
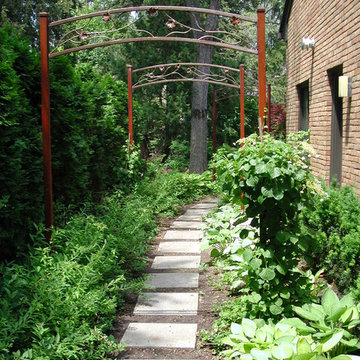
These Landscape Architectural elements were designed and installed by Great Oaks Landscape Associates Inc. Great Oaks used pergolas and arbors to accent the patio's, sitting areas, and outdoor living spaces.
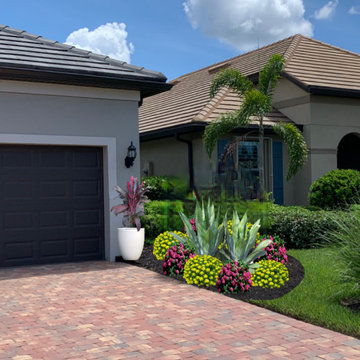
3D Landscape Designs from Custom Outdoor Creations LLC
Geometrischer, Großer Gartenweg hinter dem Haus mit direkter Sonneneinstrahlung und Pflastersteinen in Miami
Geometrischer, Großer Gartenweg hinter dem Haus mit direkter Sonneneinstrahlung und Pflastersteinen in Miami
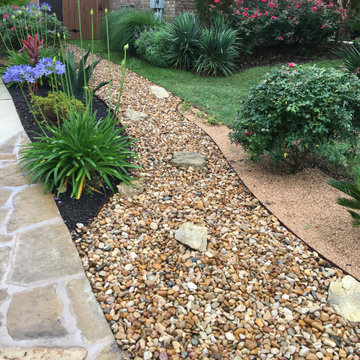
This project scope was to take a boring builder back yard and converted it to a SW oasis with drainage, walkways, raised beds, fire pit, plants, trees, mulch, outdoor lighting, irrigation and more. No more boring builder yard here!!
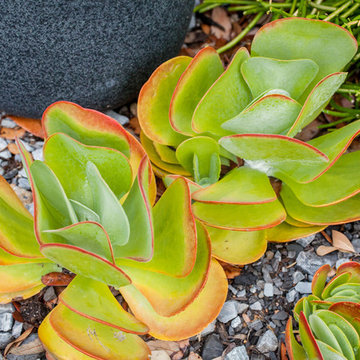
Photo Credit: Fig & Hibiscus
Geometrischer, Großer, Halbschattiger Asiatischer Gartenweg hinter dem Haus mit Natursteinplatten in Dallas
Geometrischer, Großer, Halbschattiger Asiatischer Gartenweg hinter dem Haus mit Natursteinplatten in Dallas
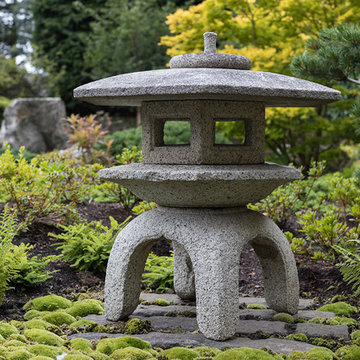
A pair of world travelers with a deep love of Japan asked JMMDS to design a Japanese-inspired landscape that would complement the contemporary renovation of their home in Edinburgh, Scotland. JMMDS created a plan that included a handsome cut-stone patio, meandering stepping stone paths, sweeping bed lines, stony mounds, a grassy pool of space, and swaths of elegant plantings.
JMMDS was on site during the installation to craft the mounds and place the plants and stones. Julie Moir Messervy set out the ancient pieces of gneiss from Scotland’s Isle of Lewis.
With the planting design, JMMDS sought to evoke the feeling of a traditional Japanese garden using locally suitable plants. The designers and clients visited nurseries in search of distinctive plant specimens, including cloud-pruned hollies, craggy pines, Japanese maples of varied color and habit, and a particularly notable Japanese snowbell tree. Beneath these, they laid drifts of sedges, hellebores, European gingers, ferns, and Solomon’s Seal. Evergreen azaleas, juniper, rhododendrons, and hebe were clustered around the lawn. JMMDS placed bamboos within root-controlled patio beds and planted mondo grass, sedums, and mosses among the stepping stones.
Project designers: Julie Moir Messervy, Principal; Erica Bowman, Senior Landscape Architect
Collaborators: Helen Lucas Architects, Steven Ogilvie (garden installers)
Photography: Angus Bremner
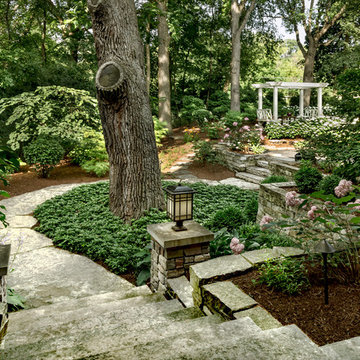
The homeowners enjoy a wonderful view from the front porch. The front yard is heavily shaded by large trees, eliminating turf as an option. Instead, we situated a pergola in the center of the space, with a flagstone path providing easy access. This encourages movement through the space and helps to bring the landscape into scale with the property.
Photo by www.crewsphotography.com
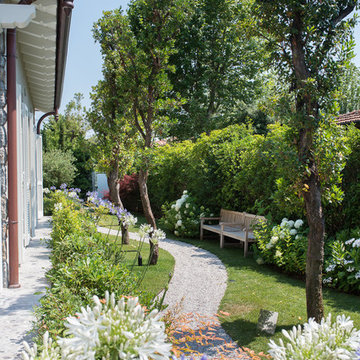
Francesca Pagliai
Großer, Halbschattiger Maritimer Garten neben dem Haus mit Auffahrt in Sonstige
Großer, Halbschattiger Maritimer Garten neben dem Haus mit Auffahrt in Sonstige
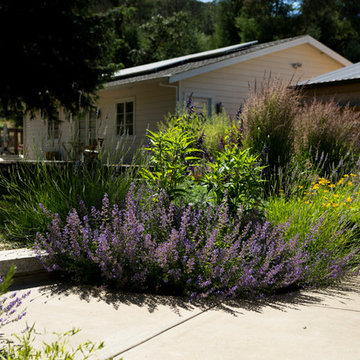
New shed with rustic sliding barn door sits just behind this planting bed chock full of bee and hummingbird friendly plants.
Photo by: Ramona d'Viola

I built this on my property for my aging father who has some health issues. Handicap accessibility was a factor in design. His dream has always been to try retire to a cabin in the woods. This is what he got.
It is a 1 bedroom, 1 bath with a great room. It is 600 sqft of AC space. The footprint is 40' x 26' overall.
The site was the former home of our pig pen. I only had to take 1 tree to make this work and I planted 3 in its place. The axis is set from root ball to root ball. The rear center is aligned with mean sunset and is visible across a wetland.
The goal was to make the home feel like it was floating in the palms. The geometry had to simple and I didn't want it feeling heavy on the land so I cantilevered the structure beyond exposed foundation walls. My barn is nearby and it features old 1950's "S" corrugated metal panel walls. I used the same panel profile for my siding. I ran it vertical to math the barn, but also to balance the length of the structure and stretch the high point into the canopy, visually. The wood is all Southern Yellow Pine. This material came from clearing at the Babcock Ranch Development site. I ran it through the structure, end to end and horizontally, to create a seamless feel and to stretch the space. It worked. It feels MUCH bigger than it is.
I milled the material to specific sizes in specific areas to create precise alignments. Floor starters align with base. Wall tops adjoin ceiling starters to create the illusion of a seamless board. All light fixtures, HVAC supports, cabinets, switches, outlets, are set specifically to wood joints. The front and rear porch wood has three different milling profiles so the hypotenuse on the ceilings, align with the walls, and yield an aligned deck board below. Yes, I over did it. It is spectacular in its detailing. That's the benefit of small spaces.
Concrete counters and IKEA cabinets round out the conversation.
For those who could not live in a tiny house, I offer the Tiny-ish House.
Photos by Ryan Gamma
Staging by iStage Homes
Design assistance by Jimmy Thornton
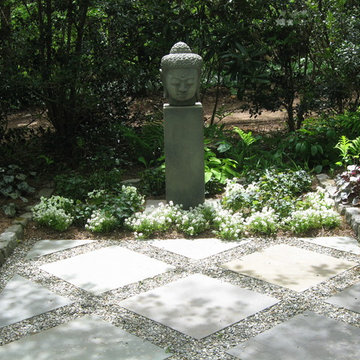
Geometrischer, Großer, Halbschattiger Asiatischer Garten im Frühling mit Betonboden in Philadelphia
Große Outdoor-Gestaltung mit Gartenweg Ideen und Design
1






