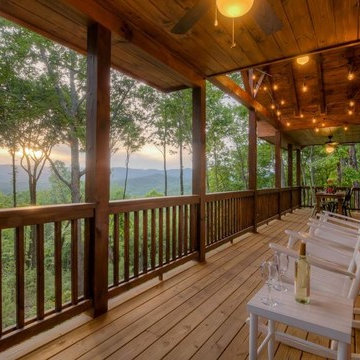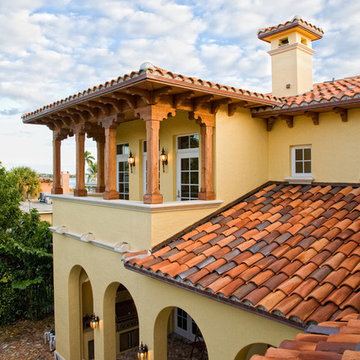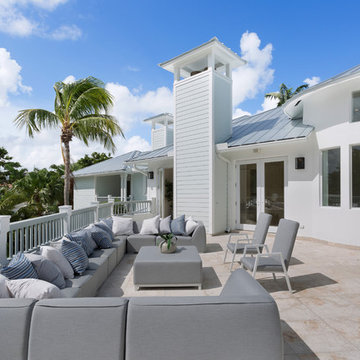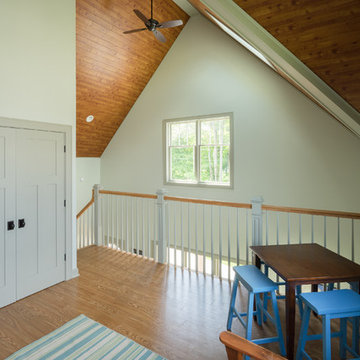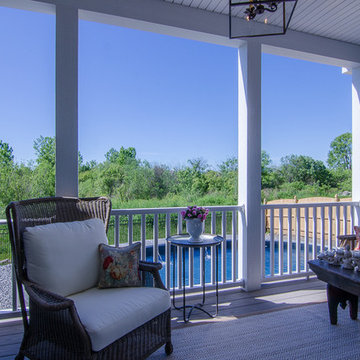Suche verfeinern:
Budget
Sortieren nach:Heute beliebt
161 – 180 von 1.102 Fotos
1 von 3
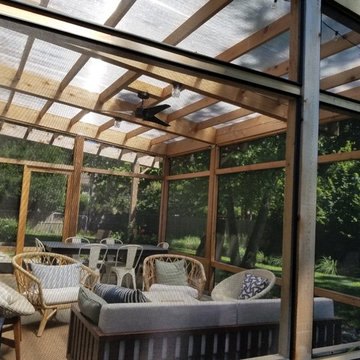
Große, Verglaste Rustikale Veranda hinter dem Haus mit Holzgeländer in Kansas City
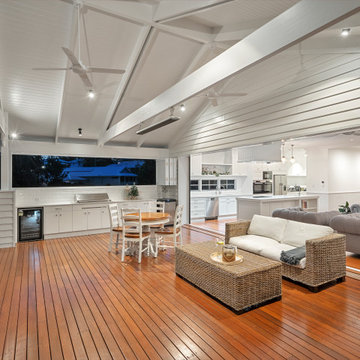
Große, Überdachte Klassische Terrasse hinter dem Haus, im Erdgeschoss mit Outdoor-Küche und Holzgeländer in Brisbane
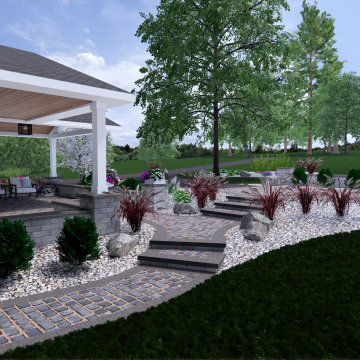
Front porch design and outdoor living design including, walkways, patios, steps, accent walls and pillars, and natural surroundings.
Großes, Überdachtes Modernes Veranda im Vorgarten mit Säulen, Betonboden und Holzgeländer in Birmingham
Großes, Überdachtes Modernes Veranda im Vorgarten mit Säulen, Betonboden und Holzgeländer in Birmingham
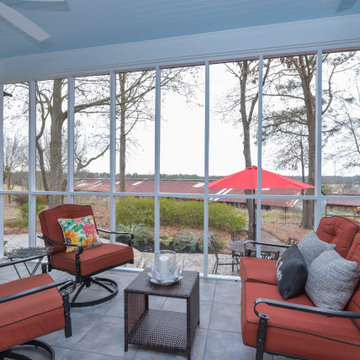
Große, Verglaste, Geflieste, Überdachte Landhausstil Veranda hinter dem Haus mit Holzgeländer in Sonstige
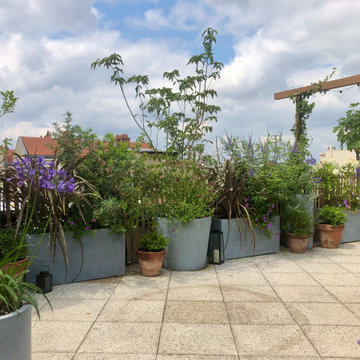
Große Mediterrane Terrasse im Dach mit Kübelpflanzen und Holzgeländer in Paris
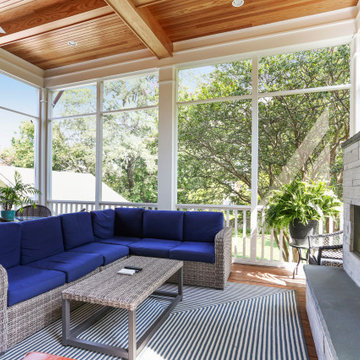
The screen porch has a Fir beam ceiling, Ipe decking, and a flat screen TV mounted over a stone clad gas fireplace.
Große, Verglaste, Überdachte Klassische Veranda hinter dem Haus mit Dielen und Holzgeländer in Washington, D.C.
Große, Verglaste, Überdachte Klassische Veranda hinter dem Haus mit Dielen und Holzgeländer in Washington, D.C.
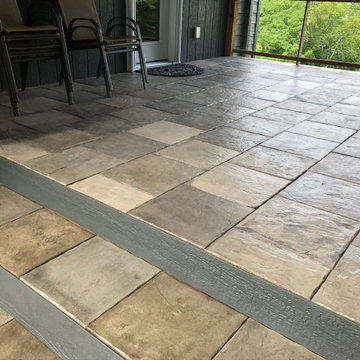
This Minnesota covered porch was built using DekTek Tile's Cobblestone Gray tile decking from the Elevate Collection. DekTek Tile is ultra low maintenance only requiring that the deck be resealed once every 3 years for the maximum beauty. No need to worry about sanding, staining, scrubbing off algae, & all other common decking issues with wood or composite decks.
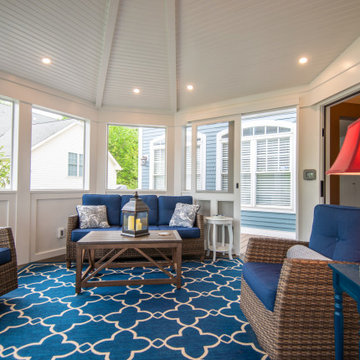
Modern Herndon covered porch with full furniture set, recessed lighting, and carpet.
Großes, Verglastes, Überdachtes Klassisches Veranda im Vorgarten mit Dielen und Holzgeländer in Washington, D.C.
Großes, Verglastes, Überdachtes Klassisches Veranda im Vorgarten mit Dielen und Holzgeländer in Washington, D.C.
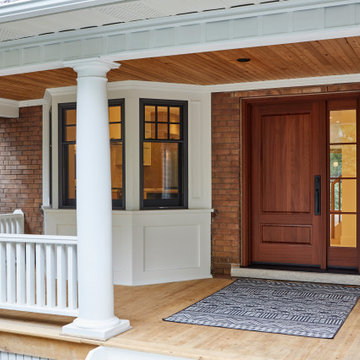
Believe it or not, this beautiful Roncesvalles home was once carved into three separate apartments. As a result, central to this renovation was the need to create a floor plan with a staircase to access all floors, space for a master bedroom and spacious ensuite on the second floor.
The kitchen was also repositioned from the back of the house to the front. It features a curved leather banquette nestled in the bay window, floor to ceiling millwork with a full pantry, integrated appliances, panel ready Sub Zero and expansive storage.
Custom fir windows and an oversized lift and slide glass door were used across the back of the house to bring in the light, call attention to the lush surroundings and provide access to the massive deck clad in thermally modified ash.
Now reclaimed as a single family home, the dwelling includes 4 bedrooms, 3 baths, a main floor mud room and an open, airy yoga retreat on the third floor with walkout deck and sweeping views of the backyard.
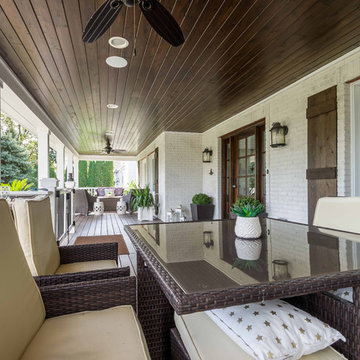
This 1990s brick home had decent square footage and a massive front yard, but no way to enjoy it. Each room needed an update, so the entire house was renovated and remodeled, and an addition was put on over the existing garage to create a symmetrical front. The old brown brick was painted a distressed white.
The 500sf 2nd floor addition includes 2 new bedrooms for their teen children, and the 12'x30' front porch lanai with standing seam metal roof is a nod to the homeowners' love for the Islands. Each room is beautifully appointed with large windows, wood floors, white walls, white bead board ceilings, glass doors and knobs, and interior wood details reminiscent of Hawaiian plantation architecture.
The kitchen was remodeled to increase width and flow, and a new laundry / mudroom was added in the back of the existing garage. The master bath was completely remodeled. Every room is filled with books, and shelves, many made by the homeowner.
Project photography by Kmiecik Imagery.
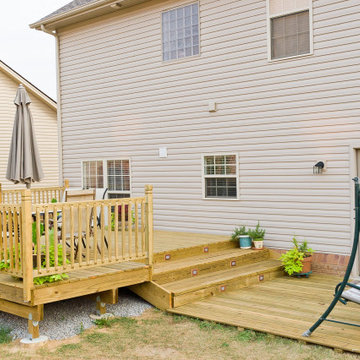
Große, Unbedeckte Moderne Terrasse hinter dem Haus, im Erdgeschoss mit Holzgeländer in Minneapolis
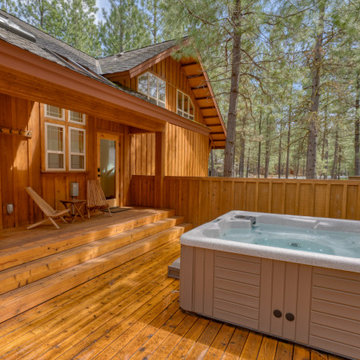
Hot tub on a large enclosed wooden deck
Große, Überdachte Skandinavische Terrasse hinter dem Haus, im Erdgeschoss mit Holzgeländer und Sichtschutz in Sonstige
Große, Überdachte Skandinavische Terrasse hinter dem Haus, im Erdgeschoss mit Holzgeländer und Sichtschutz in Sonstige
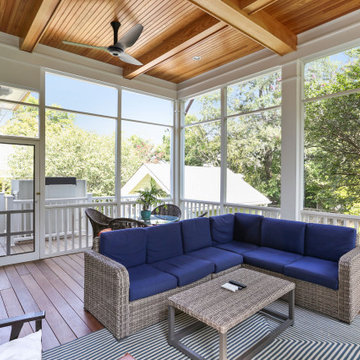
The screen porch has a Fir beam ceiling, Ipe decking, and a flat screen TV mounted over a stone clad gas fireplace.
Große, Verglaste, Überdachte Klassische Veranda hinter dem Haus mit Dielen und Holzgeländer in Washington, D.C.
Große, Verglaste, Überdachte Klassische Veranda hinter dem Haus mit Dielen und Holzgeländer in Washington, D.C.
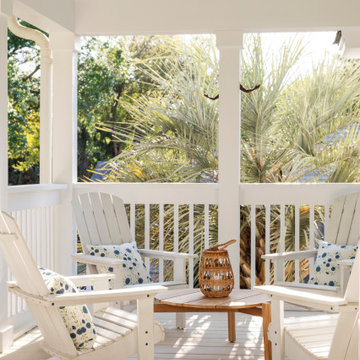
Große, Verglaste, Überdachte Maritime Veranda hinter dem Haus mit Holzgeländer in Charleston
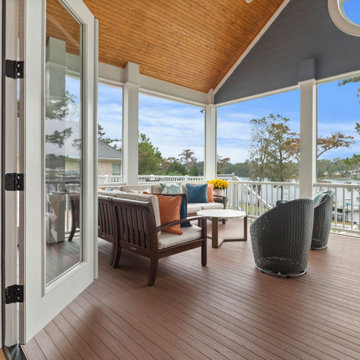
Wow! This amazing screened porch with vaulted stained bead board ceilings and large round bullseye window is just stunning. Such a lovely place to gather the family and enjoy the river.
Große Outdoor-Gestaltung mit Holzgeländer Ideen und Design
9






