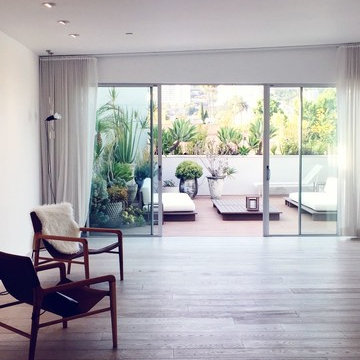Suche verfeinern:
Budget
Sortieren nach:Heute beliebt
1 – 20 von 1.121 Fotos
1 von 3

Multi-tiered outdoor deck with hot tub feature give the owners numerous options for utilizing their backyard space.
Große Klassische Pergola Terrasse hinter dem Haus mit Kübelpflanzen und Mix-Geländer in San Francisco
Große Klassische Pergola Terrasse hinter dem Haus mit Kübelpflanzen und Mix-Geländer in San Francisco

Elegant and modern multi-level deck designed for a secluded home in Madison, WI. Perfect for family functions or relaxing with friends, this deck captures everything that an outdoor living space should have. Advanced Deck Builders of Madison - the top rated decking company for the Madison, Wisconsin & surrounding areas.

Custom three-season room porch in Waxhaw, NC by Deck Plus.
The porch features a gable roof, an interior with an open rafter ceiling finish with an outdoor kitchen, and an integrated outdoor kitchen.
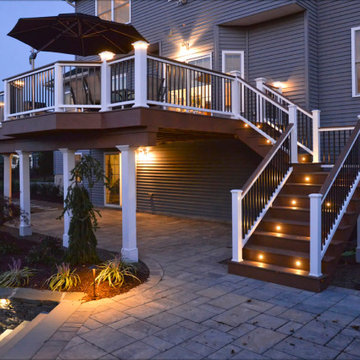
It started with a phone call inquiring about doing a basic deck remodel. When Chris Kehoe arrived on site to learn more about the home layout, budget, and timeline for the homeowners, it became clear that there was far more to the story.
The family was looking for more than just a deck replacement. They were looking to rebuild an outdoor living space that fit lifestyle. There was so much more than what you can input into a contact form that they were considering when reaching out to Orange County Deck Co. They were picturing their dream outdoor living space, which included:
- an inviting pool area
- stunning hardscape to separate spaces
- a secure, maintenance-free second level deck to improve home flow
- space under the deck that could double as hosting space with cover
- beautiful landscaping to enjoy while they sipped their glass of wine at sunset

Check out his pretty cool project was in Overland Park Kansas. It has the following features: paver patio, fire pit, pergola with a bar top, and lighting! To check out more projects like this one head on over to our website!
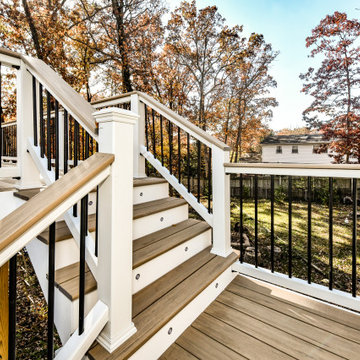
Modern Deck we designed and built. White rails and black balusters that include Custom cocktail rails that surround the deck and stairs. Weathered Teak decking boards by Azek. 30 degrees cooler than the competition.
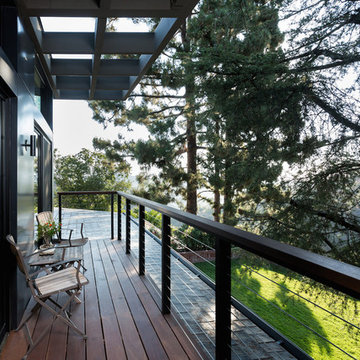
Balcony overlooking canyon at second floor primary suite.
Tree at right almost "kisses" house while offering partial privacy for outdoor shower. Photo by Clark Dugger
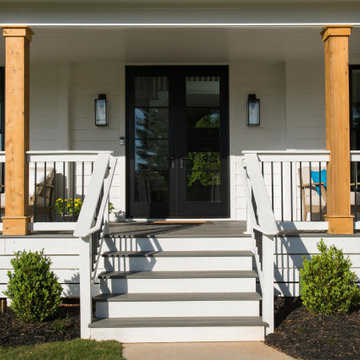
AFTER: Georgia Front Porch designed and built a full front porch that complemented the new siding and landscaping. This farmhouse-inspired design features a 41 ft. long composite floor, 4x4 timber posts, tongue and groove ceiling covered by a black, standing seam metal roof.
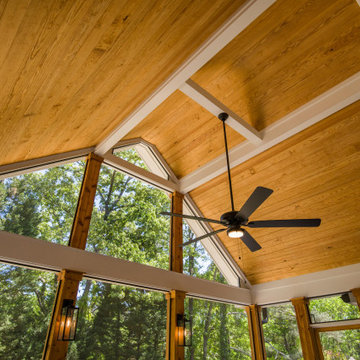
This expansive, 16' x 16' screened porch features a vaulted tongue and groove ceiling. Grey Fiberon composite decking matches the deck outside. The porch walls were constructed of pressure treated materials with 8" square, cedar column posts.
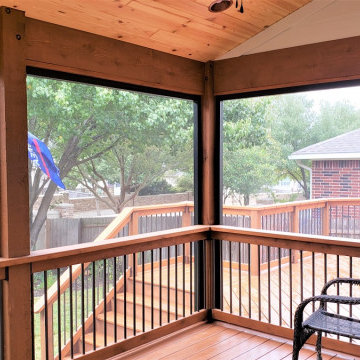
These Forest Creek homeowners love their custom-designed deck and screened porch combination. They will enjoy having plenty of room for relaxing, grilling and dining outdoors.
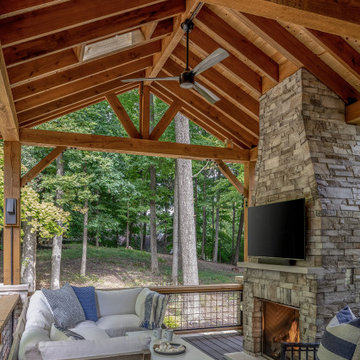
Midwest modern farmhouse porch addition with stone fireplace.
Große, Überdachte Landhaus Veranda hinter dem Haus mit Kamin, Betonboden und Mix-Geländer in Kolumbus
Große, Überdachte Landhaus Veranda hinter dem Haus mit Kamin, Betonboden und Mix-Geländer in Kolumbus
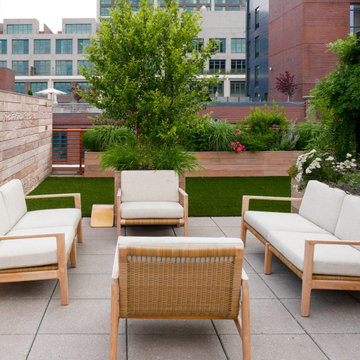
Große Moderne Terrasse im Dach mit Outdoor-Küche und Mix-Geländer in New York
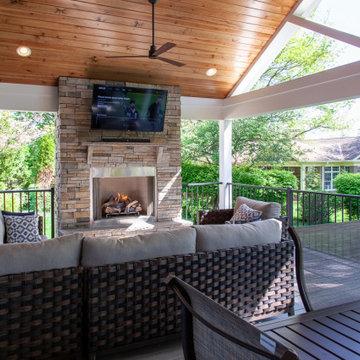
Our clients wanted to update their old uncovered deck and create a comfortable outdoor living space. Before the renovation they were exposed to the weather and now they can use this space all year long.
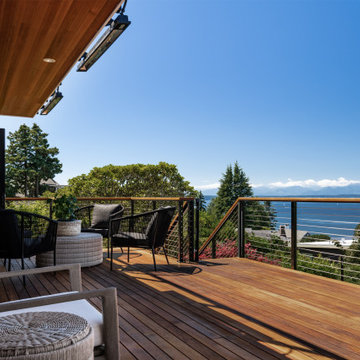
Photo by Andrew Giammarco Photography.
Große, Überdachte Klassische Terrasse hinter dem Haus, in der 1. Etage mit Mix-Geländer in Seattle
Große, Überdachte Klassische Terrasse hinter dem Haus, in der 1. Etage mit Mix-Geländer in Seattle
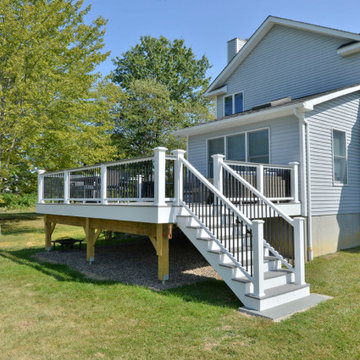
Große, Unbedeckte Urige Terrasse hinter dem Haus, in der 1. Etage mit Mix-Geländer in New York
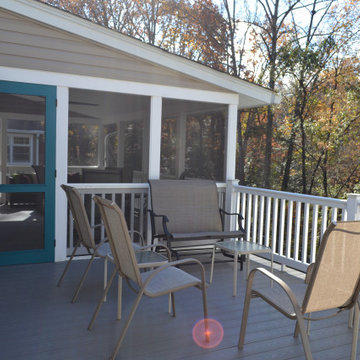
Große, Überdachte Klassische Terrasse hinter dem Haus, in der 1. Etage mit Mix-Geländer in Baltimore
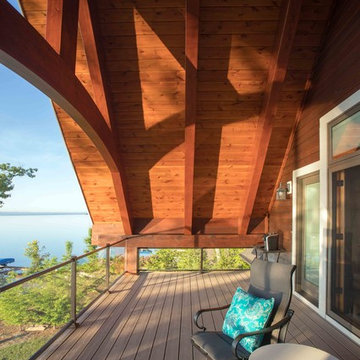
We were hired to add space to their cottage while still maintaining the current architectural style. We enlarged the home's living area, created a larger mudroom off the garage entry, enlarged the screen porch and created a covered porch off the dining room and the existing deck was also enlarged. On the second level, we added an additional bunk room, bathroom, and new access to the bonus room above the garage. The exterior was also embellished with timber beams and brackets as well as a stunning new balcony off the master bedroom. Trim details and new staining completed the look.
- Jacqueline Southby Photography

Große, Unbedeckte Moderne Terrasse hinter dem Haus, im Erdgeschoss mit Kübelpflanzen und Mix-Geländer in Seattle
Große Outdoor-Gestaltung mit Mix-Geländer Ideen und Design
1







