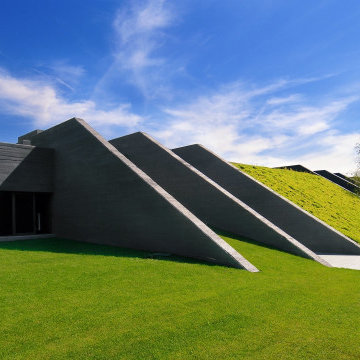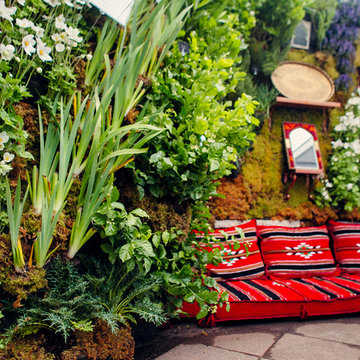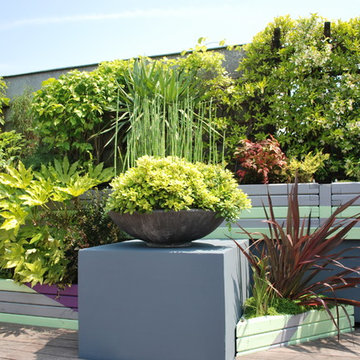Suche verfeinern:
Budget
Sortieren nach:Heute beliebt
221 – 240 von 882 Fotos
1 von 3
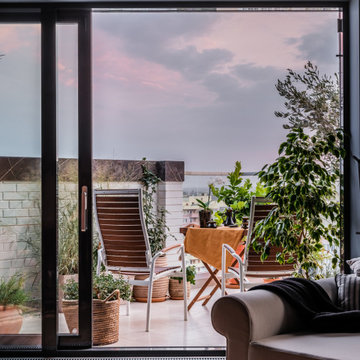
Артистическая квартира площадью 110 м2 в Краснодаре.
Интерьер квартиры дизайнеров Ярослава и Елены Алдошиных реализовывался ровно 9 месяцев. Пространство проектировалось для двух человек, которые ведут активный образ жизни, находятся в постоянном творческом поиске, любят путешествия и принимать гостей. А еще дизайнеры большое количество времени работают дома, создавая свои проекты.
Основная задача - создать современное, эстетичное, креативное пространство, которое вдохновляет на творческие поиски. За основу выбраны яркие смелые цветовые и фактурные сочетания.
Изначально дизайнеры искали жилье с нестандартными исходными данными и их выбор пал на квартиру площадью 110 м2 с антресолью - «вторым уровнем» и террасой, расположенную на последнем этаже дома.
Планировка изначально была удачной и подверглась минимальным изменениям, таким как перенос дверных проемов и незначительным корректировкам по стенам.
Основным плюсом исходной планировки была кухня-гостиная с высоким скошенным потолком, высотой пять метров в самой высокой точке. Так же из этой зоны имеется выход на террасу с видом на город. Окна помещения и сама терраса выходят на западную сторону, что позволяет практически каждый день наблюдать прекрасные закаты. В зоне гостиной мы отвели место для дровяного камина и вывели все нужные коммуникации, соблюдая все правила для согласования установки, это возможно благодаря тому, что квартира располагается на последнем этаже дома.
Особое помещение квартиры - антресоль - светлое пространство с большим количеством окон и хорошим видом на город. Так же в квартире имеется спальня площадью 20 м2 и миниатюрная ванная комната миниатюрных размеров 5 м2, но с высоким потолком 4 метра.
Пространство под лестницей мы преобразовали в масштабную систему хранения в которой предусмотрено хранение одежды, стиральная и сушильная машина, кладовая, место для робота-пылесоса. Дизайн кухонной мебели полностью спроектирован нами, он состоит из высоких пеналов с одной стороны и длинной рабочей зоной без верхних фасадов, только над варочной поверхностью спроектирован шкаф-вытяжка.
Зону отдыха в гостиной мы собрали вокруг антикварного Французского камина, привезенного из Голландии. Одним из важных решений была установка прозрачной перегородки во всю стену между гостиной и террасой, это позволило визуально продлить пространство гостиной на открытую террасу и наоборот впустить озеленение террасы в пространство гостиной.
Местами мы оставили открытой грубую кирпичную кладку, выкрасив ее матовой краской. Спальня общей площадью 20 кв.м имеет скошенный потолок так же, как и кухня-гостиная, где вместили все необходимое: кровать, два шкафа для хранения вещей, туалетный столик.
На втором этаже располагается кабинет со всем необходимым дизайнеру, а так же большая гардеробная комната.
В ванной комнате мы установили отдельностоящую ванну, а так же спроектировали специальную конструкцию кронштейнов шторок для удобства пользования душем. По периметру ванной над керамической плиткой использовали обои, которые мы впоследствии покрыли матовым лаком, не изменившим их по цвету, но защищающим от капель воды и пара.
Для нас было очень важно наполнить интерьер предметами искусства, для этого мы выбрали работы Сергея Яшина, которые очень близки нам по духу.
В качестве основного оттенка был выбран глубокий синий оттенок в который мы выкрасили не только стены, но и потолок. Палитра была выбрана не случайно, на передний план выходят оттенки пыльно-розового и лососевого цвета, а пространства за ними и над ними окутывает глубокий синий, который будто растворяет, погружая в тени стены вокруг и визуально стирает границы помещений, особенно в вечернее время. На этом же цветовом эффекте построен интерьер спальни и кабинета.
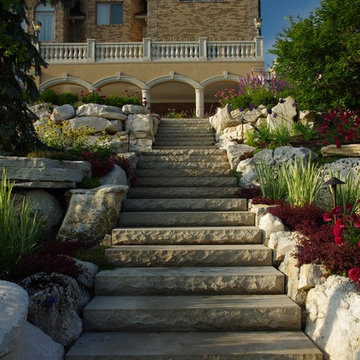
Check out those stairs! AH, breathtaking. Sawn stone steps leading to a fire pit and pool or down to the boat dock.
Geometrische, Große, Halbschattige Pflanzenwand im Sommer, hinter dem Haus mit Mulch in Chicago
Geometrische, Große, Halbschattige Pflanzenwand im Sommer, hinter dem Haus mit Mulch in Chicago
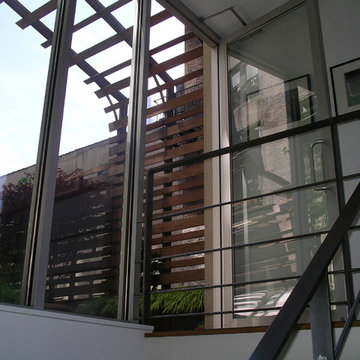
Open riser stair fit within an existing large closet off main hall of this Chelsea (NYC) loft. This photo shows the stair bulkhead as it relates to trellises from interior.
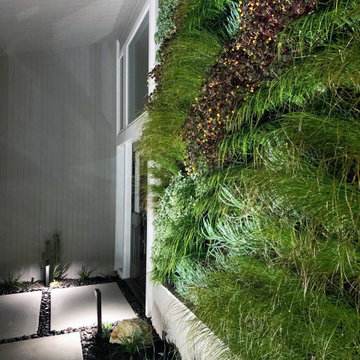
2022 APLD Award Winning Landscape Designer. The living wall/vertical garden is filling in beautifully 2 months after the installation, providing a dramatic focal point for this mid-century model landscape renovation. The updates include a new concrete drive, a welcoming concrete pathway accented by shiny black pebbles along with a variety of grasses, lavender, yarrow, succulents and CA native plants. The large living wall was the perfect solution to bring life to the home's large front wall just next to the entrance. A variety of succulents, grass-like plants, cascading Oxalis and Lamium, were planted in long waves in the wall offering a beautiful tapestry of flowing textures and colors.
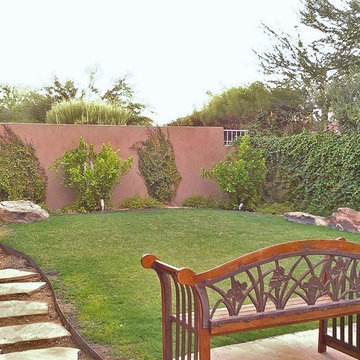
We take great pride in our work and thoroughly vet all of our subcontractors to ensure that they comply with our high standards.
Großer, Überdachter Klassischer Patio hinter dem Haus mit Pflanzwand und Natursteinplatten in Phoenix
Großer, Überdachter Klassischer Patio hinter dem Haus mit Pflanzwand und Natursteinplatten in Phoenix
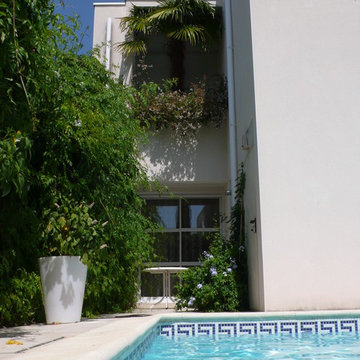
Toutes les pièces principales s'ouvrent au Sud sur le jardin et sa piscine, où la végétation a été implantée et choisie pour cadrer les vues et oblitérer le voisinage. Toutes les baies sont protégées du soleil par des casquettes ou des jardinières
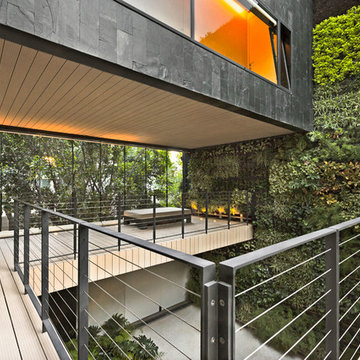
Patio and vertical garden,
Photo by Hector Armando Herrera
Große Moderne Terrasse mit Pflanzwand in Mexiko Stadt
Große Moderne Terrasse mit Pflanzwand in Mexiko Stadt
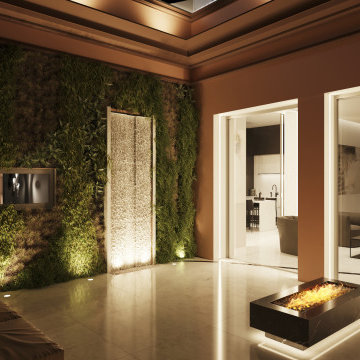
Outdoor Garden - Attico
Große Moderne Terrasse im Dach mit Pflanzwand in Rom
Große Moderne Terrasse im Dach mit Pflanzwand in Rom
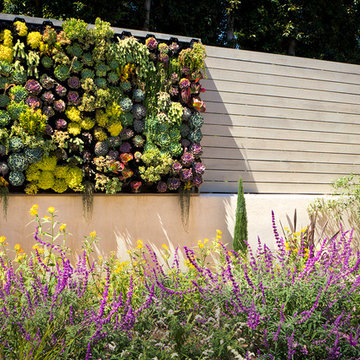
Lush evergreen succulents and hummingbird garden with matching color plant palette.
©Daniel BoslerPhotography
Geometrische, Große Mediterrane Pflanzenwand hinter dem Haus mit direkter Sonneneinstrahlung in Los Angeles
Geometrische, Große Mediterrane Pflanzenwand hinter dem Haus mit direkter Sonneneinstrahlung in Los Angeles
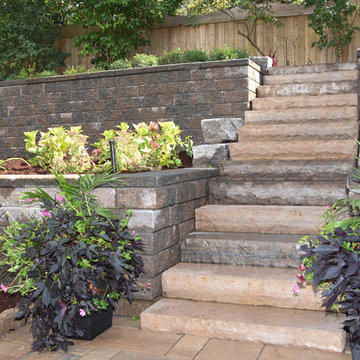
a closer view of the walls and armour stone steps leading up to the street level walkway here in Burlington Ontario.
Große, Geometrische Moderne Pflanzenwand im Sommer, hinter dem Haus mit direkter Sonneneinstrahlung und Betonboden in Sonstige
Große, Geometrische Moderne Pflanzenwand im Sommer, hinter dem Haus mit direkter Sonneneinstrahlung und Betonboden in Sonstige
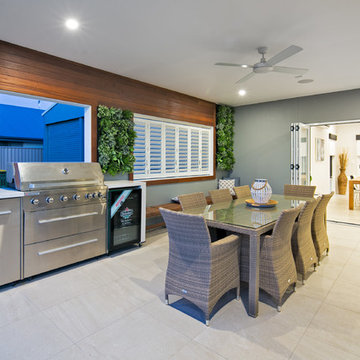
A large living space overlooking the pool which is fully functional opening up from the main living spaces within the home via wide doors and can be used all year round with bifold plantation shutters to enclose the space.
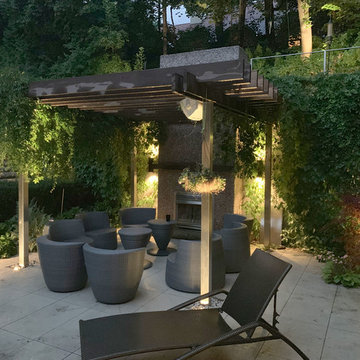
Outdoor lighting project for a client in Toronto with a multi-level back yard patio and pool area. A simply delightful yard perfect for both entertaining and relaxing. The infinity pool is a show stopper even in a yard filled with many other incredible design elements.
Our lighting design focus was to highlight the interesting textures and spaces without overwhelming the area or making gatherers feel on display.
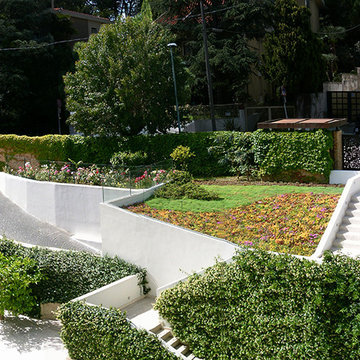
Arch. Lorenzo Buracchio, ph. Massimo Camplone
Geometrischer, Großer, Halbschattiger Moderner Garten im Sommer mit Natursteinplatten in Sonstige
Geometrischer, Großer, Halbschattiger Moderner Garten im Sommer mit Natursteinplatten in Sonstige
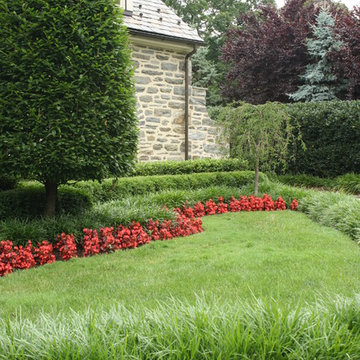
Lush landscapes enhance the stunning stonework of the home and courtyards. Sculptures and pots accent the formal garden look the homeowners were trying to capture.
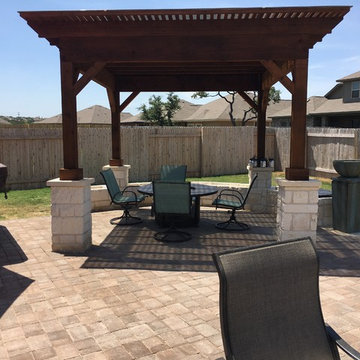
We used cedar for this substantial pergola that’s designed to provide ample shade with a Polygal cover to filter out the sun’s harsh UV rays. The Polygal material we used has thermal properties, too, so it will absorb some of the heat beaming down from above. Because the pergola cover is clear, you barely notice it’s there.
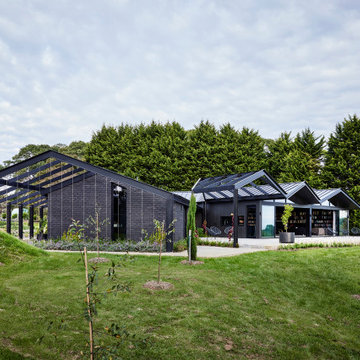
Behind the rolling hills of Arthurs Seat sits “The Farm”, a coastal getaway and future permanent residence for our clients. The modest three bedroom brick home will be renovated and a substantial extension added. The footprint of the extension re-aligns to face the beautiful landscape of the western valley and dam. The new living and dining rooms open onto an entertaining terrace.
The distinct roof form of valleys and ridges relate in level to the existing roof for continuation of scale. The new roof cantilevers beyond the extension walls creating emphasis and direction towards the natural views.
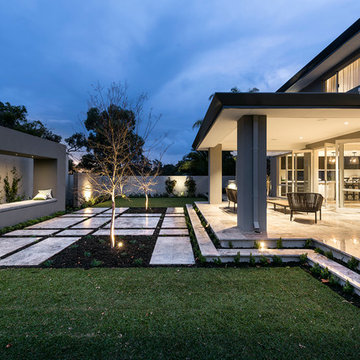
Joel Barbitta, DMAX Photography
Großer, Gefliester, Überdachter Klassischer Patio hinter dem Haus mit Pflanzwand in Perth
Großer, Gefliester, Überdachter Klassischer Patio hinter dem Haus mit Pflanzwand in Perth
Große Outdoor-Gestaltung mit Pflanzwand Ideen und Design
12






