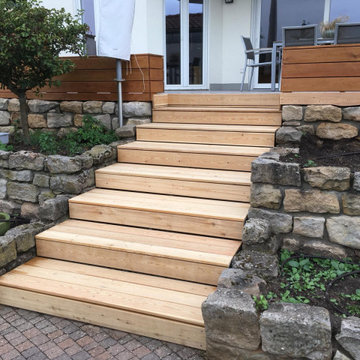Suche verfeinern:
Budget
Sortieren nach:Heute beliebt
1 – 20 von 151 Fotos
1 von 3
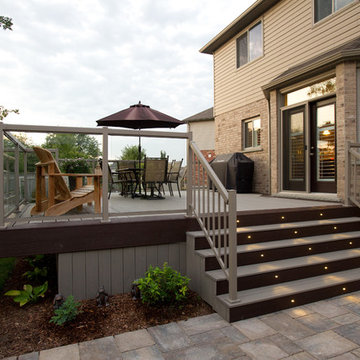
Große, Unbedeckte Moderne Terrasse hinter dem Haus mit Verkleidung in Toronto
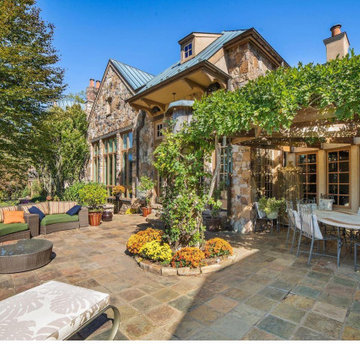
Große Landhaus Veranda hinter dem Haus mit Verkleidung, Natursteinplatten und Pergola in Washington, D.C.
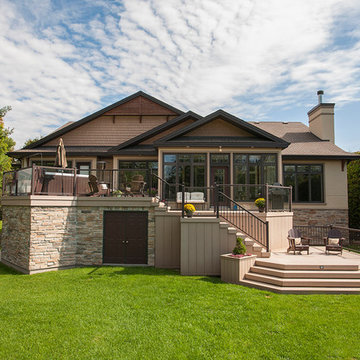
Drew Cunningham and Tom Jacques
Große Moderne Terrasse hinter dem Haus mit Verkleidung in Ottawa
Große Moderne Terrasse hinter dem Haus mit Verkleidung in Ottawa
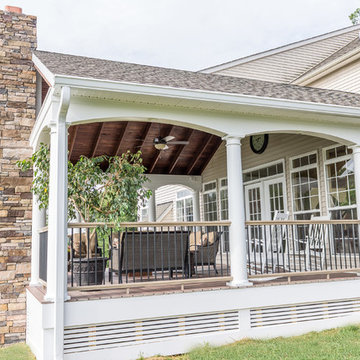
BrandonCPhoto
Große, Überdachte Klassische Terrasse hinter dem Haus mit Verkleidung in Baltimore
Große, Überdachte Klassische Terrasse hinter dem Haus mit Verkleidung in Baltimore
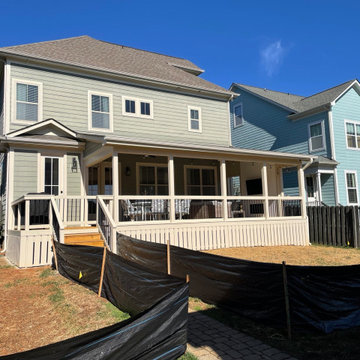
500 SF Deck Space for Entertainment. This one included a privacy wall for TV and Electric fireplace. Aluminum Railings, Vertical Skirt Boards to close off the crawlspace, Shed room, painted wood surfaced and sealed decking boards.
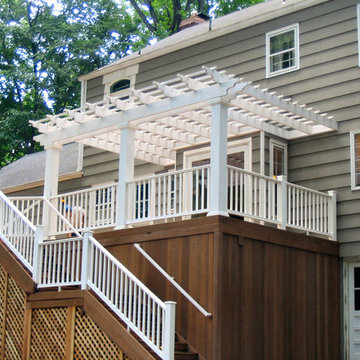
This large deck was built in Holmdel, NJ. The flooring is Ipe hardwood. The rail is Azek brand synthetic railing system.
The pergola is clear cedar that has been primed and painted. The columns are 10" square Permacast brand.
The high underside of the deck is covered with solid Ipe skirting. This blocks the view of the deck under-structure from people enjoying the lower paver patio.
Low voltage lights were added to the rail posts, in the pergola and in the stair risers. These lights add a nice ambiance to the deck, as well as safety.
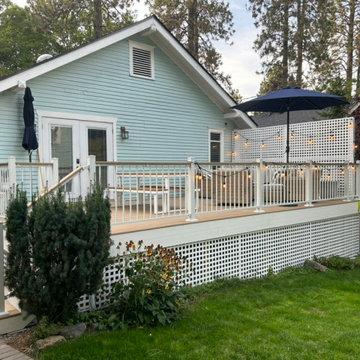
Große Terrasse hinter dem Haus, im Erdgeschoss mit Verkleidung und Stahlgeländer in Seattle
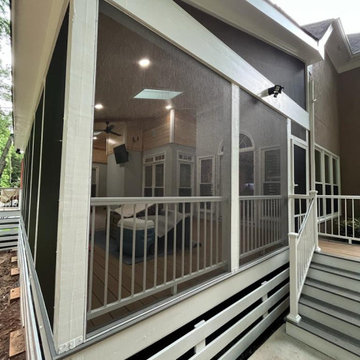
Große, Überdachte Moderne Terrasse hinter dem Haus, in der 1. Etage mit Verkleidung und Stahlgeländer in Atlanta
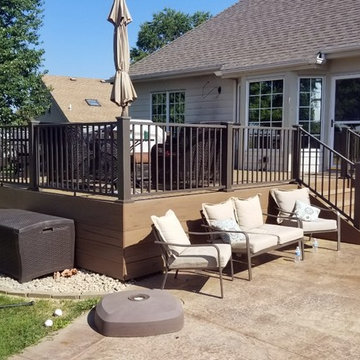
Timbertech PVC Capped Composite Deck with Westbury Full Aluminum Railing with under Deck Skirting
Große, Unbedeckte Terrasse hinter dem Haus mit Verkleidung in Sonstige
Große, Unbedeckte Terrasse hinter dem Haus mit Verkleidung in Sonstige
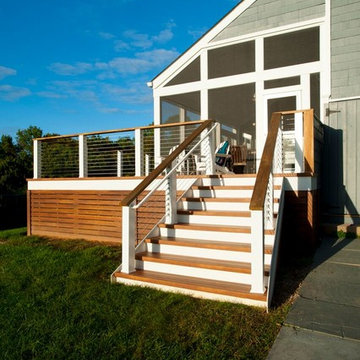
Große, Unbedeckte Klassische Terrasse hinter dem Haus mit Verkleidung in Washington, D.C.
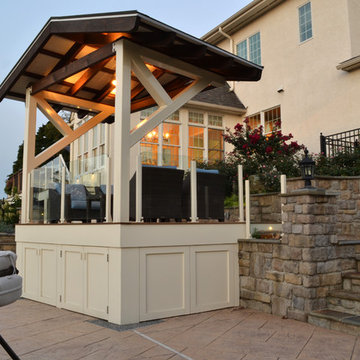
Stone stairs lead to the deck.
Pete Cooper/Spring Creek Design
Große Moderne Pergola Terrasse hinter dem Haus mit Verkleidung in Philadelphia
Große Moderne Pergola Terrasse hinter dem Haus mit Verkleidung in Philadelphia
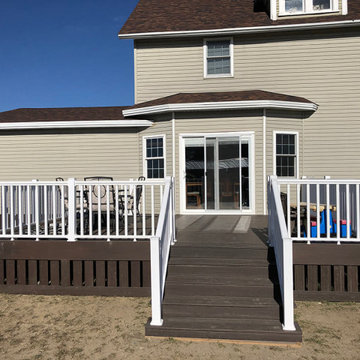
Große Landhausstil Terrasse hinter dem Haus, im Erdgeschoss mit Verkleidung und Mix-Geländer in Sonstige
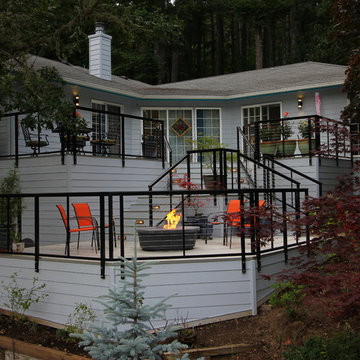
Tri-level aluminum deck with firetable. LED rope lighting was used under the handrails to provide ambient lighting. A cable railing system was installed to allow for a more broad visual sight line from any point on the deck. A matching deck skirt was added to conceal the framing and create a dry storage area for the homeowners.
Holly Needham and Carl Christianson
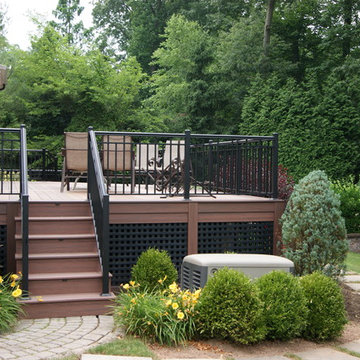
The original multiple decks and elevated patio blocked the pool and fractured the space. This design creates an elegant progression from the home’s interior to poolside. The wide stairs oriented towards the pool provide pool views from the entire deck. The interior level provides for relaxed seating and dining with the magnificence of nature. The descent of a short group of stairs leads to the outdoor kitchen level. The barbeque is bordered in stone topped with a countertop of granite. The outdoor kitchen level is positioned for easy access midway from either the pool or interior level. From the kitchen level an additional group of stairs flow down to the paver patio surrounding the pool. Also incorporated is a downstairs entry and ample space for storage beneath the deck sourced through an access panel. The design connects the interior to poolside by means of a rich and functional outdoor living design.
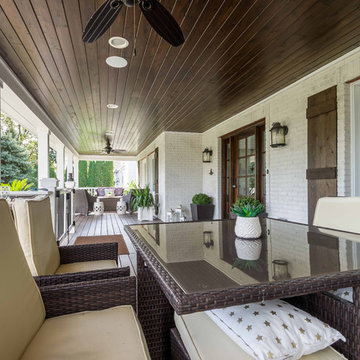
This 1990s brick home had decent square footage and a massive front yard, but no way to enjoy it. Each room needed an update, so the entire house was renovated and remodeled, and an addition was put on over the existing garage to create a symmetrical front. The old brown brick was painted a distressed white.
The 500sf 2nd floor addition includes 2 new bedrooms for their teen children, and the 12'x30' front porch lanai with standing seam metal roof is a nod to the homeowners' love for the Islands. Each room is beautifully appointed with large windows, wood floors, white walls, white bead board ceilings, glass doors and knobs, and interior wood details reminiscent of Hawaiian plantation architecture.
The kitchen was remodeled to increase width and flow, and a new laundry / mudroom was added in the back of the existing garage. The master bath was completely remodeled. Every room is filled with books, and shelves, many made by the homeowner.
Project photography by Kmiecik Imagery.
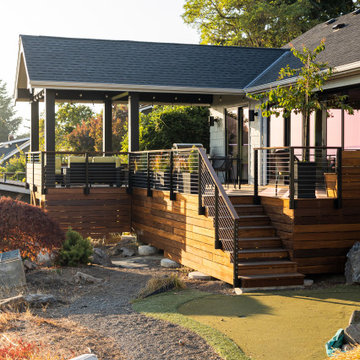
Covered Deck Addition.
Große, Überdachte Moderne Terrasse hinter dem Haus, im Erdgeschoss mit Verkleidung und Drahtgeländer in Portland
Große, Überdachte Moderne Terrasse hinter dem Haus, im Erdgeschoss mit Verkleidung und Drahtgeländer in Portland
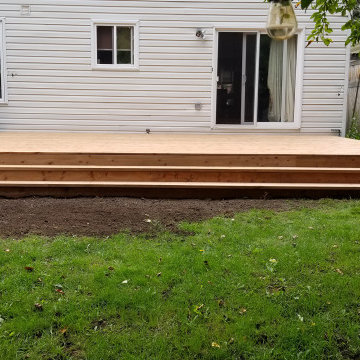
Some minor repairs were required to the wall before we could begin construction on this new deck.
The previous deck was bolted through the vinyl siding and situated on deck blocks, which is not code. After we removed the ledger board, there was water damage present to the wall sheathing along with many ants eating away at the structure. We filled the holes left behind by the lag bolts with a spray foam gap filler from GREAT STUFF. We then replaced two rows of vinyl siding to complete the repair. Finally, we were able to start construction of the new deck!
This is a typical floating deck on a patio stone and limestone base. The 14' x 22' platform provides many flexible options for use, there is plenty of room to include a BBQ, seating area, dining area.
The deck is skirted with 5/4" deck boards to keep animals out and is also a clean finish to the sides.
Across the front of the deck is a large set of stairs with a patio stone and limestone base to ensure no movement while in use. The large set of stairs provides access to the backyard no matter what the layout on the deck may be. It can also be used as casual seating if you have invited too many people to your party!
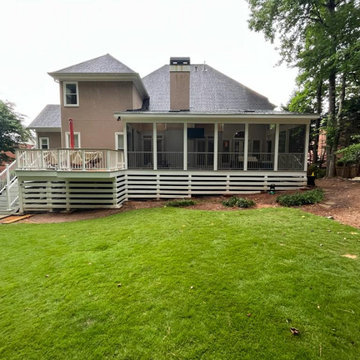
Große, Überdachte Moderne Terrasse hinter dem Haus, in der 1. Etage mit Verkleidung und Stahlgeländer in Atlanta
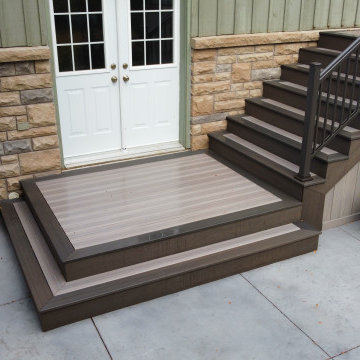
Fiberon composite (Latte/Cabana) picture frame platform, with wrap around step. Main stairs has picture frame steps and mitred riser/stringers.
Große Klassische Terrasse hinter dem Haus, im Erdgeschoss mit Verkleidung, Markisen und Glasgeländer
Große Klassische Terrasse hinter dem Haus, im Erdgeschoss mit Verkleidung, Markisen und Glasgeländer
Große Outdoor-Gestaltung mit Verkleidung Ideen und Design
1






