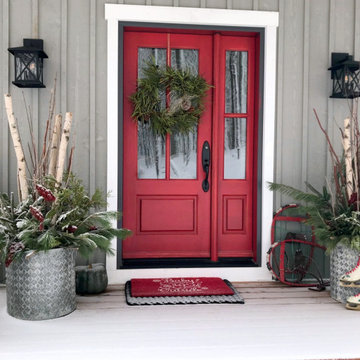Große Rote Häuser Ideen und Design
Suche verfeinern:
Budget
Sortieren nach:Heute beliebt
21 – 40 von 363 Fotos
1 von 3
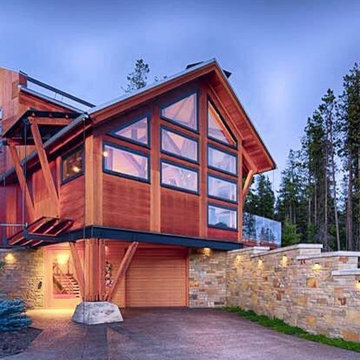
Großes, Dreistöckiges Modernes Haus mit brauner Fassadenfarbe und Satteldach in Calgary
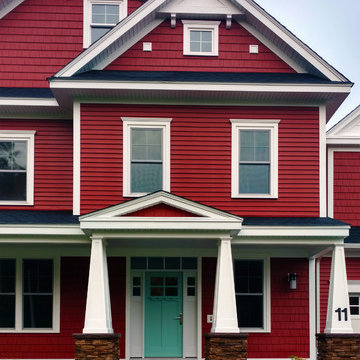
Großes, Zweistöckiges Rustikales Haus mit Faserzement-Fassade, roter Fassadenfarbe und Satteldach in Boston

Großes, Dreistöckiges Modernes Containerhaus mit Flachdach, Mix-Fassade und brauner Fassadenfarbe in Los Angeles

See Interior photos and furnishings at Mountain Log Homes & Interiors
Große, Dreistöckige Urige Holzfassade Haus mit brauner Fassadenfarbe in Denver
Große, Dreistöckige Urige Holzfassade Haus mit brauner Fassadenfarbe in Denver
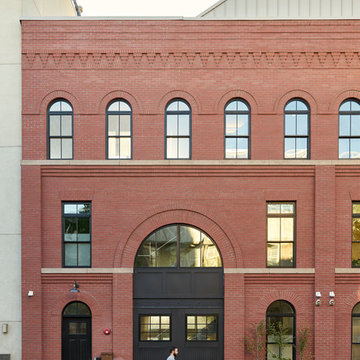
Joshua McHugh
Großes, Dreistöckiges Klassisches Reihenhaus mit Backsteinfassade, roter Fassadenfarbe und Blechdach in New York
Großes, Dreistöckiges Klassisches Reihenhaus mit Backsteinfassade, roter Fassadenfarbe und Blechdach in New York
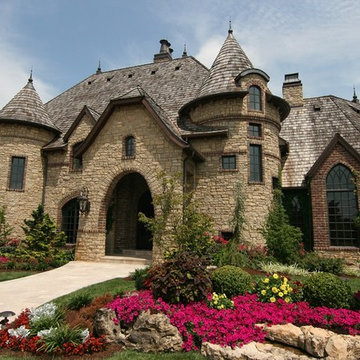
Tuscany natural thin veneer from the Quarry Mill gives this residential home an old-world castle feel. Tuscany stone’s light shades of gray, tans, and a few hints of white bring a natural, earthy tone to your new stone project. This natural stone veneer has rectangular shapes that work well for large and small projects like siding, backsplashes, and chimneys. The various textures of Tuscany stone make it a great choice for rustic and contemporary decors. Accessories like antiques, fine art and even modern appliances will complement Tuscany stones.

A small Minneapolis rambler was given a complete facelift and a second story addition. The home features a small front porch and two tone gray exterior paint colors. White trim and white pillars set off the look.
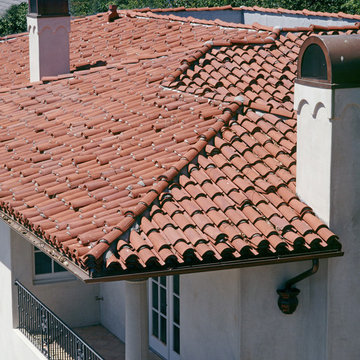
Großes, Zweistöckiges Mediterranes Einfamilienhaus mit Steinfassade, beiger Fassadenfarbe, Walmdach und Ziegeldach in Dallas
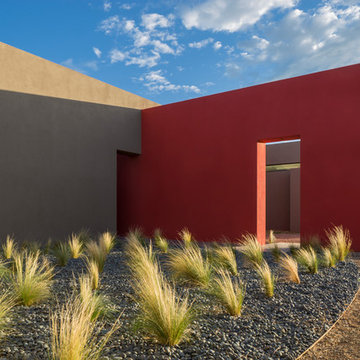
Robert Reck
Großes, Einstöckiges Modernes Haus mit Lehmfassade, grauer Fassadenfarbe und Flachdach in Albuquerque
Großes, Einstöckiges Modernes Haus mit Lehmfassade, grauer Fassadenfarbe und Flachdach in Albuquerque
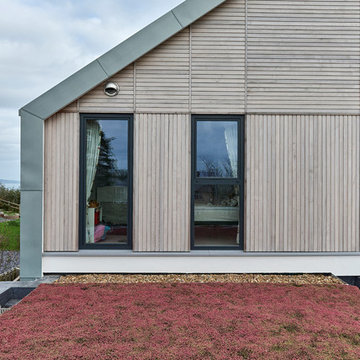
Matt Cant Photography
Großes, Zweistöckiges Modernes Haus mit Satteldach und Blechdach in Hampshire
Großes, Zweistöckiges Modernes Haus mit Satteldach und Blechdach in Hampshire

New Moroccan Villa on the Santa Barbara Riviera, overlooking the Pacific ocean and the city. In this terra cotta and deep blue home, we used natural stone mosaics and glass mosaics, along with custom carved stone columns. Every room is colorful with deep, rich colors. In the master bath we used blue stone mosaics on the groin vaulted ceiling of the shower. All the lighting was designed and made in Marrakesh, as were many furniture pieces. The entry black and white columns are also imported from Morocco. We also designed the carved doors and had them made in Marrakesh. Cabinetry doors we designed were carved in Canada. The carved plaster molding were made especially for us, and all was shipped in a large container (just before covid-19 hit the shipping world!) Thank you to our wonderful craftsman and enthusiastic vendors!
Project designed by Maraya Interior Design. From their beautiful resort town of Ojai, they serve clients in Montecito, Hope Ranch, Santa Ynez, Malibu and Calabasas, across the tri-county area of Santa Barbara, Ventura and Los Angeles, south to Hidden Hills and Calabasas.
Architecture by Thomas Ochsner in Santa Barbara, CA
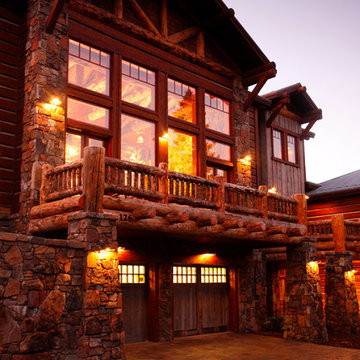
Brad Miller Photography
Großes, Zweistöckiges Klassisches Haus mit Steinfassade und brauner Fassadenfarbe in Sonstige
Großes, Zweistöckiges Klassisches Haus mit Steinfassade und brauner Fassadenfarbe in Sonstige
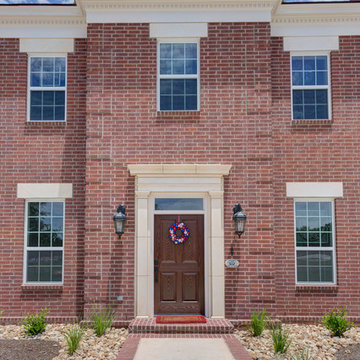
Großes, Zweistöckiges Klassisches Einfamilienhaus mit Backsteinfassade, roter Fassadenfarbe, Satteldach und Schindeldach in Austin
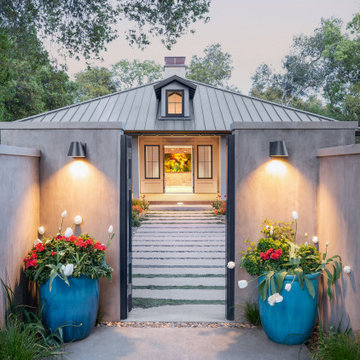
Photography Copyright Blake Thompson Photography
Großes, Einstöckiges Klassisches Einfamilienhaus mit Putzfassade, beiger Fassadenfarbe, Walmdach, Blechdach und grauem Dach in San Francisco
Großes, Einstöckiges Klassisches Einfamilienhaus mit Putzfassade, beiger Fassadenfarbe, Walmdach, Blechdach und grauem Dach in San Francisco
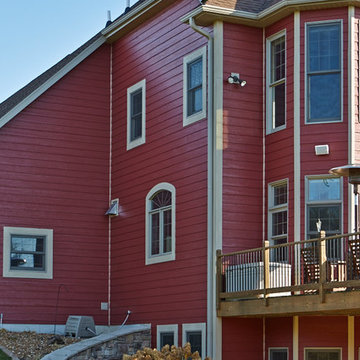
This exterior features LP SmartSide prefinished in Diamond Kote Cinnabar color along with Diamond Kote Sand color trim.
Großes, Zweistöckiges Klassisches Haus mit roter Fassadenfarbe, Satteldach und Schindeldach in Sonstige
Großes, Zweistöckiges Klassisches Haus mit roter Fassadenfarbe, Satteldach und Schindeldach in Sonstige
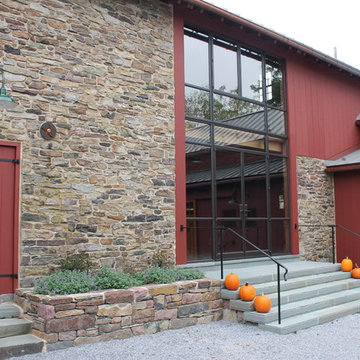
Christopher Pickell, AIA
Großes, Zweistöckiges Country Haus mit Mix-Fassade und roter Fassadenfarbe in New York
Großes, Zweistöckiges Country Haus mit Mix-Fassade und roter Fassadenfarbe in New York
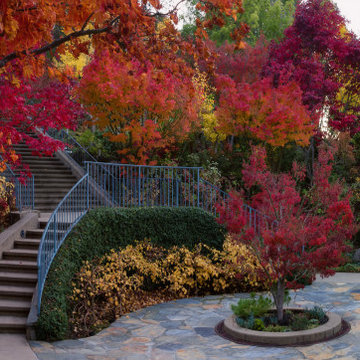
An entry court comes alive with fall colors from Japanese Maple, Dogwood, and Gingko trees
Großes Asiatisches Haus in San Francisco
Großes Asiatisches Haus in San Francisco
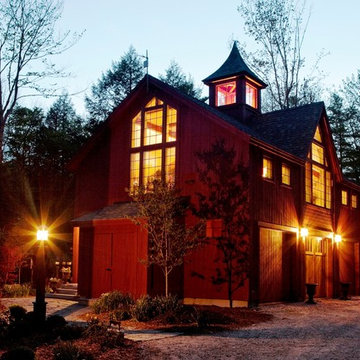
Yankee Barn Homes - The Bennington post and beam carriage house is all aglow.
Große, Zweistöckige Klassische Holzfassade Haus mit roter Fassadenfarbe und Satteldach in Manchester
Große, Zweistöckige Klassische Holzfassade Haus mit roter Fassadenfarbe und Satteldach in Manchester
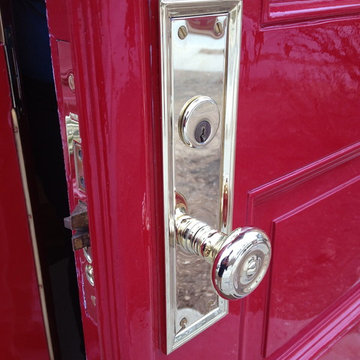
The building was originally a simple but elegant and functional Swedish Evangelical Congregational Church, built in 1894. An addition was added to the church at the back corner in the 1950’s. The church was later sold and converted to a residence by a local architect in the 1980’s. During the conversion, the rear addition to the structure was transformed into a master bedroom, and the lower level of the church was re-purposed as additional bedrooms and living space.
Nat Rea Photography
Instagram: @redhousedesignbuild
Große Rote Häuser Ideen und Design
2
