Große Rustikale Wohnzimmer Ideen und Design
Suche verfeinern:
Budget
Sortieren nach:Heute beliebt
1 – 20 von 13.831 Fotos
1 von 3

Großes, Repräsentatives, Fernseherloses, Offenes Uriges Wohnzimmer mit brauner Wandfarbe, braunem Holzboden, Eckkamin, Kaminumrandung aus Stein, braunem Boden und Steinwänden in Sonstige

Due to an open floor plan, the natural light from the dark-stained window frames permeates throughout the house.
Großes, Offenes Uriges Wohnzimmer mit Kaminumrandung aus Stein, beiger Wandfarbe, dunklem Holzboden, Kamin und braunem Boden in Chicago
Großes, Offenes Uriges Wohnzimmer mit Kaminumrandung aus Stein, beiger Wandfarbe, dunklem Holzboden, Kamin und braunem Boden in Chicago

Großes, Offenes Uriges Wohnzimmer mit weißer Wandfarbe, braunem Holzboden, Kamin, Kaminumrandung aus Stein, TV-Wand und braunem Boden in Denver

Mel Carll
Großes, Fernseherloses, Offenes Rustikales Wohnzimmer mit beiger Wandfarbe, Porzellan-Bodenfliesen, Kamin, Kaminumrandung aus Stein und grauem Boden in Los Angeles
Großes, Fernseherloses, Offenes Rustikales Wohnzimmer mit beiger Wandfarbe, Porzellan-Bodenfliesen, Kamin, Kaminumrandung aus Stein und grauem Boden in Los Angeles

Großes, Repräsentatives, Offenes Rustikales Wohnzimmer mit beiger Wandfarbe, hellem Holzboden, Gaskamin, TV-Wand und Kaminumrandung aus Metall in Denver

The design of this home was driven by the owners’ desire for a three-bedroom waterfront home that showcased the spectacular views and park-like setting. As nature lovers, they wanted their home to be organic, minimize any environmental impact on the sensitive site and embrace nature.
This unique home is sited on a high ridge with a 45° slope to the water on the right and a deep ravine on the left. The five-acre site is completely wooded and tree preservation was a major emphasis. Very few trees were removed and special care was taken to protect the trees and environment throughout the project. To further minimize disturbance, grades were not changed and the home was designed to take full advantage of the site’s natural topography. Oak from the home site was re-purposed for the mantle, powder room counter and select furniture.
The visually powerful twin pavilions were born from the need for level ground and parking on an otherwise challenging site. Fill dirt excavated from the main home provided the foundation. All structures are anchored with a natural stone base and exterior materials include timber framing, fir ceilings, shingle siding, a partial metal roof and corten steel walls. Stone, wood, metal and glass transition the exterior to the interior and large wood windows flood the home with light and showcase the setting. Interior finishes include reclaimed heart pine floors, Douglas fir trim, dry-stacked stone, rustic cherry cabinets and soapstone counters.
Exterior spaces include a timber-framed porch, stone patio with fire pit and commanding views of the Occoquan reservoir. A second porch overlooks the ravine and a breezeway connects the garage to the home.
Numerous energy-saving features have been incorporated, including LED lighting, on-demand gas water heating and special insulation. Smart technology helps manage and control the entire house.
Greg Hadley Photography

Builder: Michels Homes
Cabinetry Design: Megan Dent
Interior Design: Jami Ludens, Studio M Interiors
Photography: Landmark Photography
Großes Uriges Wohnzimmer mit Teppichboden, Eckkamin und Kaminumrandung aus Stein in Minneapolis
Großes Uriges Wohnzimmer mit Teppichboden, Eckkamin und Kaminumrandung aus Stein in Minneapolis

Interior Design :
ZWADA home Interiors & Design
Architectural Design :
Bronson Design
Builder:
Kellton Contracting Ltd.
Photography:
Paul Grdina

Perched on a hilltop high in the Myacama mountains is a vineyard property that exists off-the-grid. This peaceful parcel is home to Cornell Vineyards, a winery known for robust cabernets and a casual ‘back to the land’ sensibility. We were tasked with designing a simple refresh of two existing buildings that dually function as a weekend house for the proprietor’s family and a platform to entertain winery guests. We had fun incorporating our client’s Asian art and antiques that are highlighted in both living areas. Paired with a mix of neutral textures and tones we set out to create a casual California style reflective of its surrounding landscape and the winery brand.
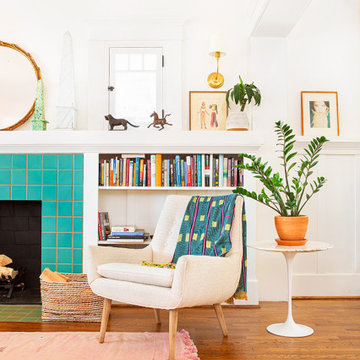
Circa sconces around the built-in shelving/fireplace wall. Mid-century modern chair and Saarinen tulip side table with marble top.
Großes, Offenes Rustikales Wohnzimmer mit weißer Wandfarbe, braunem Holzboden, Kamin, gefliester Kaminumrandung und braunem Boden in Los Angeles
Großes, Offenes Rustikales Wohnzimmer mit weißer Wandfarbe, braunem Holzboden, Kamin, gefliester Kaminumrandung und braunem Boden in Los Angeles

Großes, Offenes Rustikales Wohnzimmer mit weißer Wandfarbe, Betonboden, Gaskamin, Kaminumrandung aus Metall, TV-Wand und grauem Boden in Denver
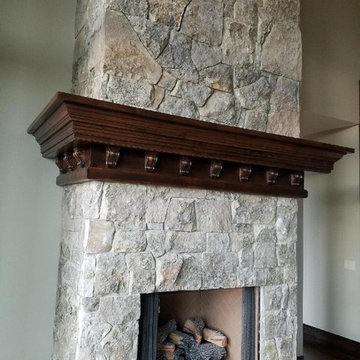
Großes, Abgetrenntes Uriges Wohnzimmer mit weißer Wandfarbe, dunklem Holzboden, Kamin, Kaminumrandung aus Stein und braunem Boden in Salt Lake City
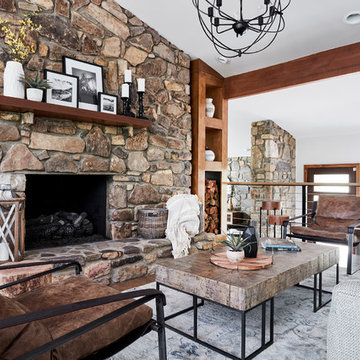
Großes, Offenes Uriges Wohnzimmer mit weißer Wandfarbe, braunem Holzboden, Kamin, Kaminumrandung aus Stein und braunem Boden in Sonstige
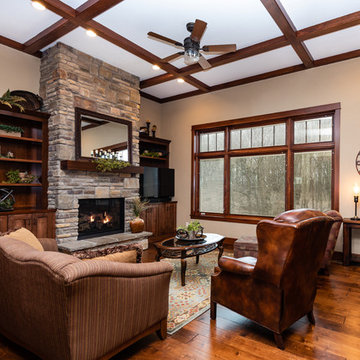
Großes, Offenes Uriges Wohnzimmer mit beiger Wandfarbe, braunem Holzboden, Kamin, Kaminumrandung aus Stein, Multimediawand und braunem Boden in Sonstige

Burton Photography
Großes, Offenes Rustikales Wohnzimmer mit Kaminumrandung aus Stein, weißer Wandfarbe, Kamin und TV-Wand in Charlotte
Großes, Offenes Rustikales Wohnzimmer mit Kaminumrandung aus Stein, weißer Wandfarbe, Kamin und TV-Wand in Charlotte

Rikki Snyder
Großes, Offenes Uriges Wohnzimmer mit beiger Wandfarbe, Kamin, Kaminumrandung aus Stein, braunem Boden, braunem Holzboden und Multimediawand in Burlington
Großes, Offenes Uriges Wohnzimmer mit beiger Wandfarbe, Kamin, Kaminumrandung aus Stein, braunem Boden, braunem Holzboden und Multimediawand in Burlington
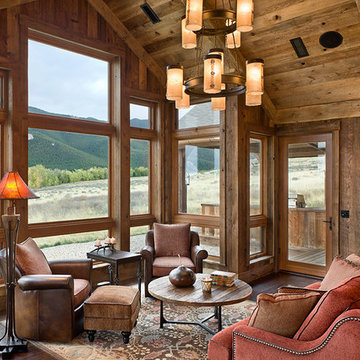
Seating area at living room.
Roger Wade photo.
Großes, Offenes Rustikales Wohnzimmer mit dunklem Holzboden in Sonstige
Großes, Offenes Rustikales Wohnzimmer mit dunklem Holzboden in Sonstige

Photos by Whitney Kamman
Großes, Offenes Uriges Wohnzimmer mit Hausbar, Gaskamin, Kaminumrandung aus Stein, TV-Wand, grauer Wandfarbe, dunklem Holzboden und braunem Boden in Sonstige
Großes, Offenes Uriges Wohnzimmer mit Hausbar, Gaskamin, Kaminumrandung aus Stein, TV-Wand, grauer Wandfarbe, dunklem Holzboden und braunem Boden in Sonstige

Großes, Repräsentatives, Fernseherloses, Offenes Rustikales Wohnzimmer mit beiger Wandfarbe, braunem Holzboden, Kamin, Kaminumrandung aus Stein und braunem Boden in Sonstige

Interior Design: Allard + Roberts Interior Design Construction: K Enterprises Photography: David Dietrich Photography
Große, Offene Rustikale Bibliothek mit weißer Wandfarbe, dunklem Holzboden, Kamin, Kaminumrandung aus Stein, Multimediawand und braunem Boden in Sonstige
Große, Offene Rustikale Bibliothek mit weißer Wandfarbe, dunklem Holzboden, Kamin, Kaminumrandung aus Stein, Multimediawand und braunem Boden in Sonstige
Große Rustikale Wohnzimmer Ideen und Design
1