Große Schlafzimmer mit verputzter Kaminumrandung Ideen und Design
Suche verfeinern:
Budget
Sortieren nach:Heute beliebt
21 – 40 von 986 Fotos
1 von 3
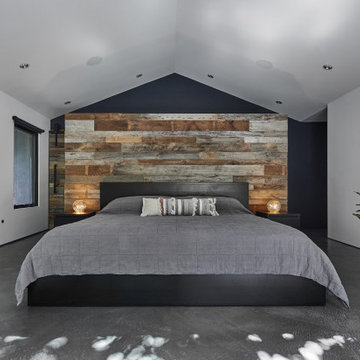
Primary Bedroom: The bed has a 7-foot tall headboard cabinet that acts as storage including hampers behind the bed which creates a path to the master bath / master closet through a barn door . The use of reclaimed wood was a nod to the adjacent barn and equestrian stable properties that can be seen through the south windows of the bedroom.
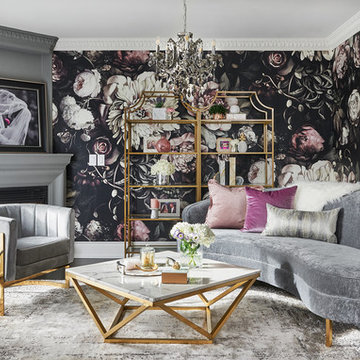
Großes Modernes Hauptschlafzimmer mit grauer Wandfarbe, dunklem Holzboden, Eckkamin und verputzter Kaminumrandung in Toronto
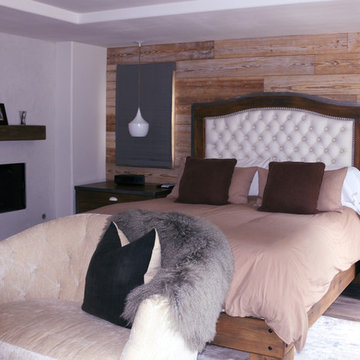
Großes Modernes Hauptschlafzimmer mit brauner Wandfarbe, dunklem Holzboden, Kamin und verputzter Kaminumrandung in Orange County
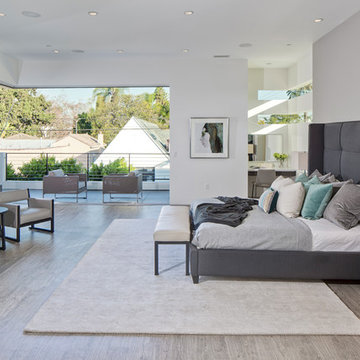
Master Bedroom Indoor outdoor space
Fireplace with Venetian Plaster
#buildboswell
Großes Modernes Hauptschlafzimmer mit Gaskamin, weißer Wandfarbe, hellem Holzboden und verputzter Kaminumrandung in Los Angeles
Großes Modernes Hauptschlafzimmer mit Gaskamin, weißer Wandfarbe, hellem Holzboden und verputzter Kaminumrandung in Los Angeles
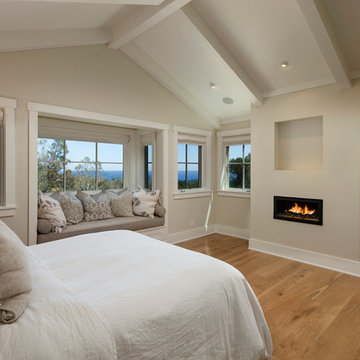
NMA Architects
Großes Klassisches Hauptschlafzimmer mit Gaskamin, beiger Wandfarbe, braunem Holzboden und verputzter Kaminumrandung in Santa Barbara
Großes Klassisches Hauptschlafzimmer mit Gaskamin, beiger Wandfarbe, braunem Holzboden und verputzter Kaminumrandung in Santa Barbara

Master bedroom with reclaimed wood wall covering, eclectic lighting and custom built limestone plaster fireplace.
For more photos of this project visit our website: https://wendyobrienid.com.

This remodel of a midcentury home by Garret Cord Werner Architects & Interior Designers is an embrace of nostalgic ‘50s architecture and incorporation of elegant interiors. Adding a touch of Art Deco French inspiration, the result is an eclectic vintage blend that provides an elevated yet light-hearted impression. Photography by Andrew Giammarco.
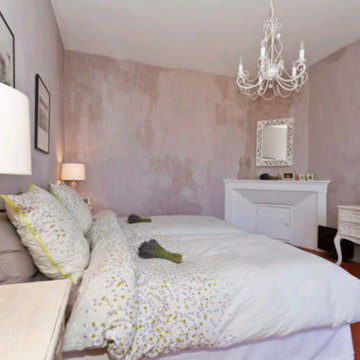
Großes Landhausstil Hauptschlafzimmer mit lila Wandfarbe, Terrakottaboden, Kamin und verputzter Kaminumrandung in Marseille
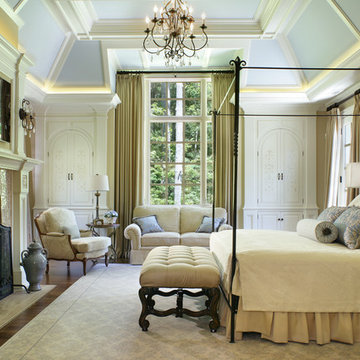
Großes Klassisches Hauptschlafzimmer mit beiger Wandfarbe, dunklem Holzboden, Kamin, verputzter Kaminumrandung und braunem Boden in New York
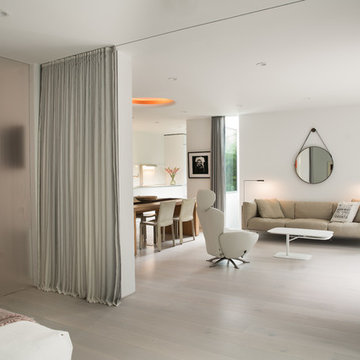
The fireplace serves the living room, dining room and bedroom simultaneously
Großes Modernes Hauptschlafzimmer mit weißer Wandfarbe, hellem Holzboden, Kamin, verputzter Kaminumrandung und beigem Boden in San Francisco
Großes Modernes Hauptschlafzimmer mit weißer Wandfarbe, hellem Holzboden, Kamin, verputzter Kaminumrandung und beigem Boden in San Francisco
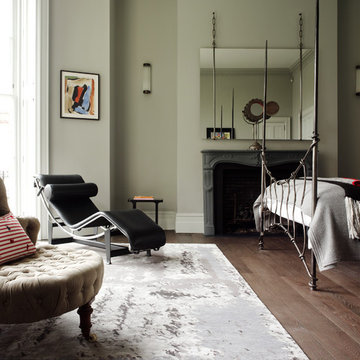
Our 'tecton' rug looks smart and sophisticated in this gorgeous bedroom. Although it's abstract grey design is undemanding, it still adds sense of luxury to the room.
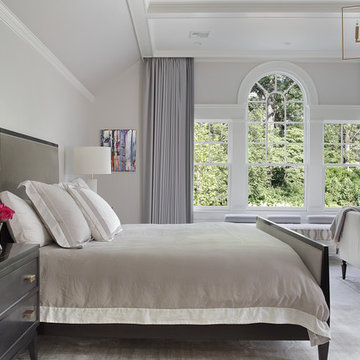
An elegant and serene master bedroom with a fireplace and sitting area.
Peter Rymwid Photography
Großes Klassisches Hauptschlafzimmer mit grauer Wandfarbe, Teppichboden, Kamin, verputzter Kaminumrandung und beigem Boden in New York
Großes Klassisches Hauptschlafzimmer mit grauer Wandfarbe, Teppichboden, Kamin, verputzter Kaminumrandung und beigem Boden in New York
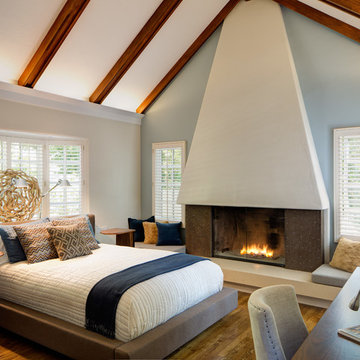
Großes Klassisches Hauptschlafzimmer mit blauer Wandfarbe, braunem Holzboden, Kamin und verputzter Kaminumrandung in Sonstige
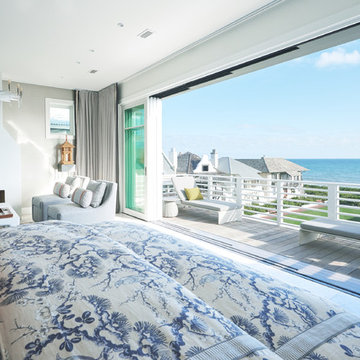
Explore star of TLC's Trading Spaces, architect and interior designer Vern Yip's coastal renovation at his Rosemary Beach, Florida vacation home. Beautiful ocean views were maximized with Marvin windows and large scenic doors.
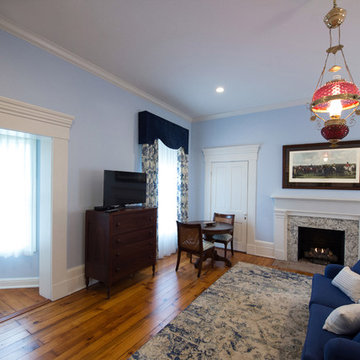
Großes Klassisches Hauptschlafzimmer mit blauer Wandfarbe, braunem Holzboden, Kamin, verputzter Kaminumrandung und braunem Boden in Sonstige
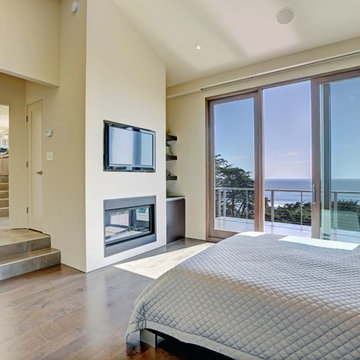
In our busy lives, creating a peaceful and rejuvenating home environment is essential to a healthy lifestyle. Built less than five years ago, this Stinson Beach Modern home is your own private oasis. Surrounded by a butterfly preserve and unparalleled ocean views, the home will lead you to a sense of connection with nature. As you enter an open living room space that encompasses a kitchen, dining area, and living room, the inspiring contemporary interior invokes a sense of relaxation, that stimulates the senses. The open floor plan and modern finishes create a soothing, tranquil, and uplifting atmosphere. The house is approximately 2900 square feet, has three (to possibly five) bedrooms, four bathrooms, an outdoor shower and spa, a full office, and a media room. Its two levels blend into the hillside, creating privacy and quiet spaces within an open floor plan and feature spectacular views from every room. The expansive home, decks and patios presents the most beautiful sunsets as well as the most private and panoramic setting in all of Stinson Beach. One of the home's noteworthy design features is a peaked roof that uses Kalwall's translucent day-lighting system, the most highly insulating, diffuse light-transmitting, structural panel technology. This protected area on the hill provides a dramatic roar from the ocean waves but without any of the threats of oceanfront living. Built on one of the last remaining one-acre coastline lots on the west side of the hill at Stinson Beach, the design of the residence is site friendly, using materials and finishes that meld into the hillside. The landscaping features low-maintenance succulents and butterfly friendly plantings appropriate for the adjacent Monarch Butterfly Preserve. Recalibrate your dreams in this natural environment, and make the choice to live in complete privacy on this one acre retreat. This home includes Miele appliances, Thermadore refrigerator and freezer, an entire home water filtration system, kitchen and bathroom cabinetry by SieMatic, Ceasarstone kitchen counter tops, hardwood and Italian ceramic radiant tile floors using Warmboard technology, Electric blinds, Dornbracht faucets, Kalwall skylights throughout livingroom and garage, Jeldwen windows and sliding doors. Located 5-8 minute walk to the ocean, downtown Stinson and the community center. It is less than a five minute walk away from the trail heads such as Steep Ravine and Willow Camp.
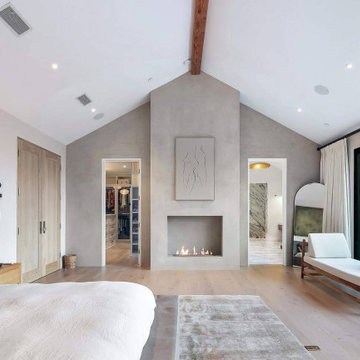
Großes Modernes Hauptschlafzimmer mit hellem Holzboden, Kamin, verputzter Kaminumrandung und gewölbter Decke in Los Angeles
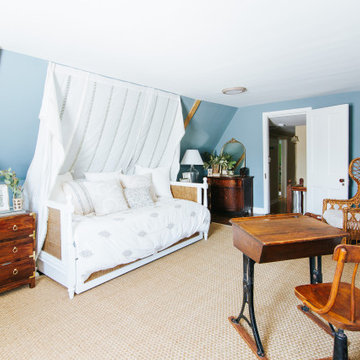
How sweet is this little girls room?
Großes Klassisches Hauptschlafzimmer mit blauer Wandfarbe, braunem Holzboden, Kamin, verputzter Kaminumrandung, braunem Boden und freigelegten Dachbalken in Baltimore
Großes Klassisches Hauptschlafzimmer mit blauer Wandfarbe, braunem Holzboden, Kamin, verputzter Kaminumrandung, braunem Boden und freigelegten Dachbalken in Baltimore
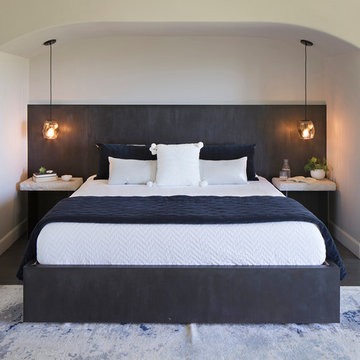
This glamorous Master Bedroom is a relaxing retreat from family and friends. Set as the entire second floor, views reach for miles. Cool blues are calming and serene, with a plush abstract rug and custom metal king size bed. Stone side tables, and office space and a lounge area with the best view in the house.
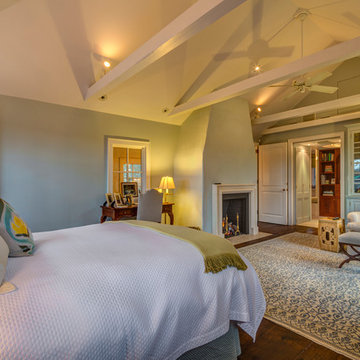
.
Großes Mediterranes Hauptschlafzimmer mit blauer Wandfarbe, braunem Holzboden, Kamin, verputzter Kaminumrandung und braunem Boden in New York
Großes Mediterranes Hauptschlafzimmer mit blauer Wandfarbe, braunem Holzboden, Kamin, verputzter Kaminumrandung und braunem Boden in New York
Große Schlafzimmer mit verputzter Kaminumrandung Ideen und Design
2