Große Schlafzimmer mit verputzter Kaminumrandung Ideen und Design
Suche verfeinern:
Budget
Sortieren nach:Heute beliebt
101 – 120 von 986 Fotos
1 von 3
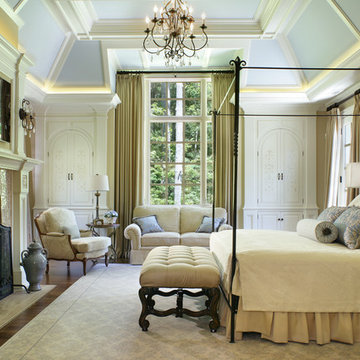
Großes Klassisches Hauptschlafzimmer mit beiger Wandfarbe, dunklem Holzboden, Kamin, verputzter Kaminumrandung und braunem Boden in New York
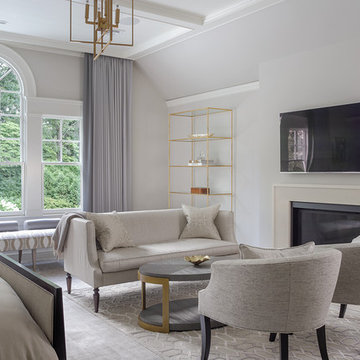
Elegant and serene master bedroom seating area in front of a gas fireplace.
Peter Rymwid Photography
Großes Klassisches Hauptschlafzimmer mit grauer Wandfarbe, Teppichboden, Kamin, verputzter Kaminumrandung und beigem Boden in New York
Großes Klassisches Hauptschlafzimmer mit grauer Wandfarbe, Teppichboden, Kamin, verputzter Kaminumrandung und beigem Boden in New York
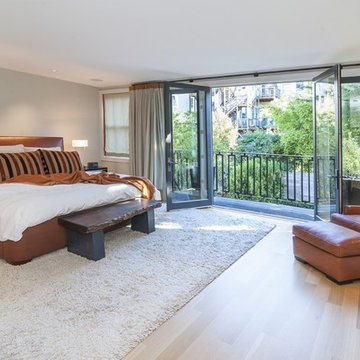
Großes Modernes Hauptschlafzimmer mit grauer Wandfarbe, hellem Holzboden, Gaskamin und verputzter Kaminumrandung in San Francisco
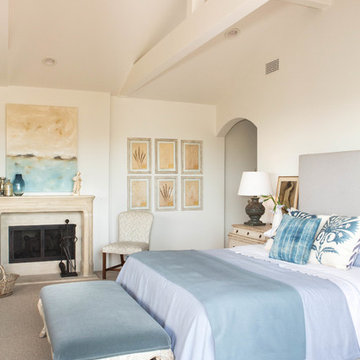
Photo: Erika Bierman Photography
Großes Maritimes Hauptschlafzimmer mit weißer Wandfarbe, Teppichboden, Kamin und verputzter Kaminumrandung in San Francisco
Großes Maritimes Hauptschlafzimmer mit weißer Wandfarbe, Teppichboden, Kamin und verputzter Kaminumrandung in San Francisco
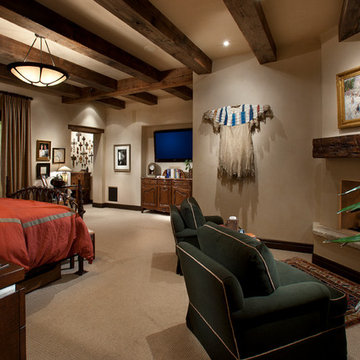
Dino Tonn Photography
Großes Uriges Hauptschlafzimmer mit beiger Wandfarbe, Teppichboden, Eckkamin und verputzter Kaminumrandung in Phoenix
Großes Uriges Hauptschlafzimmer mit beiger Wandfarbe, Teppichboden, Eckkamin und verputzter Kaminumrandung in Phoenix
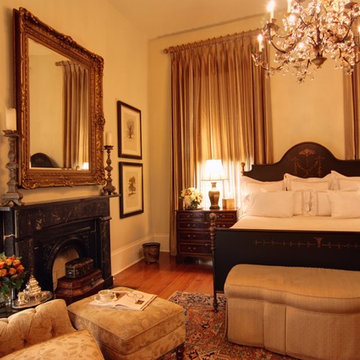
Grand guest bedroom with custom painted iron bed, striped silk drapery, TRS tufted chair, Century storage ottoman, Englishman's bedside chests, antique rug, Fine Arts floor lamp. Nelson Wilson Interiors photography.
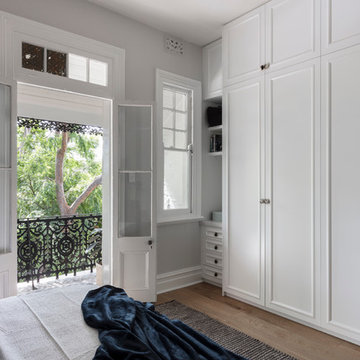
This young family home is a terrace house nestled in the back streets of Paddington. The project brief was to reinterpret the interior layouts of an approved DA renovation for the young family. The home was a major renovation with the The Designory providing design and documentation consultancy to the clients and completing all of the interior design components of the project as well as assisting with the building project management. The concept complimented the traditional features of the home, pairing this with crisp, modern sensibilities. Keeping the overall palette simple has allowed the client’s love of colour to be injected throughout the decorating elements. With functionality, storage and space being key for the small house, clever design elements and custom joinery were used throughout. With the final decorating elements adding touches of colour in a sophisticated yet luxe palette, this home is now filled with light and is perfect for easy family living and entertaining.
CREDITS
Designer: Margo Reed
Builder: B2 Construction
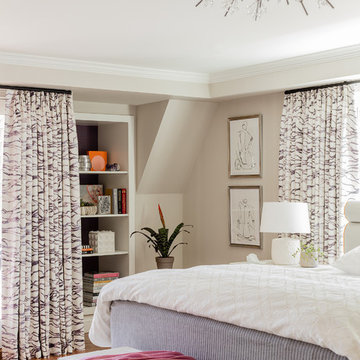
Michael J. Lee Photography
Großes Klassisches Hauptschlafzimmer mit grauer Wandfarbe, braunem Holzboden, Tunnelkamin, verputzter Kaminumrandung und braunem Boden in Boston
Großes Klassisches Hauptschlafzimmer mit grauer Wandfarbe, braunem Holzboden, Tunnelkamin, verputzter Kaminumrandung und braunem Boden in Boston
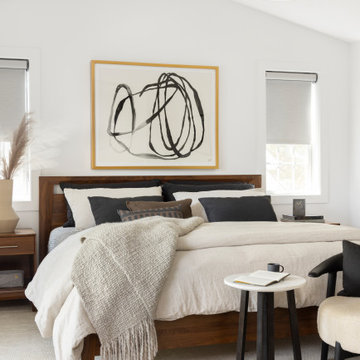
New Addition above the existing garage created the most incredible Primary Bedroom and Bathroom.
Großes Modernes Hauptschlafzimmer mit weißer Wandfarbe, hellem Holzboden, Gaskamin, verputzter Kaminumrandung und gewölbter Decke in Denver
Großes Modernes Hauptschlafzimmer mit weißer Wandfarbe, hellem Holzboden, Gaskamin, verputzter Kaminumrandung und gewölbter Decke in Denver
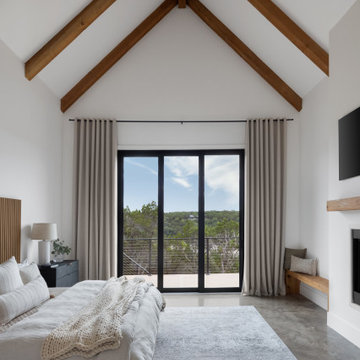
Großes Skandinavisches Hauptschlafzimmer mit weißer Wandfarbe, Betonboden, Kamin, verputzter Kaminumrandung, grauem Boden und freigelegten Dachbalken in Austin
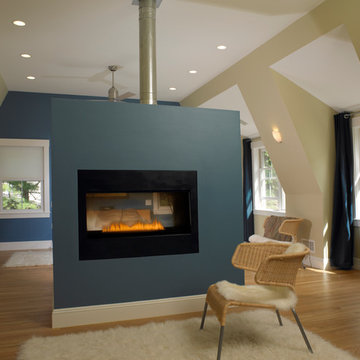
Großes Nordisches Hauptschlafzimmer mit blauer Wandfarbe, hellem Holzboden, Tunnelkamin und verputzter Kaminumrandung in Boston
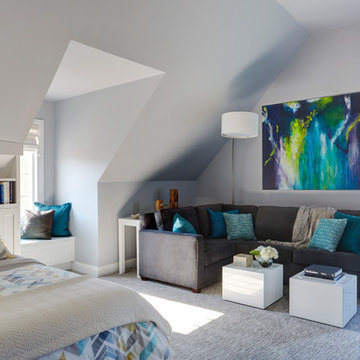
Mike Kaskel
Großes Modernes Hauptschlafzimmer mit grauer Wandfarbe, Teppichboden, Kamin, verputzter Kaminumrandung und grauem Boden in Chicago
Großes Modernes Hauptschlafzimmer mit grauer Wandfarbe, Teppichboden, Kamin, verputzter Kaminumrandung und grauem Boden in Chicago
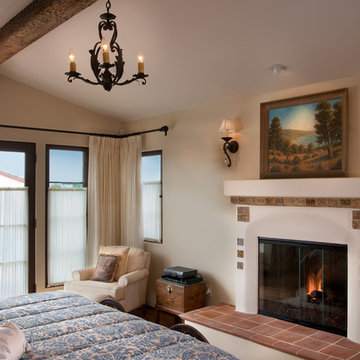
Großes Mediterranes Hauptschlafzimmer mit beiger Wandfarbe, dunklem Holzboden, Kamin und verputzter Kaminumrandung in San Diego
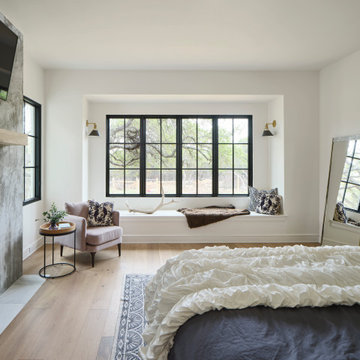
The Ranch Pass Project consisted of architectural design services for a new home of around 3,400 square feet. The design of the new house includes four bedrooms, one office, a living room, dining room, kitchen, scullery, laundry/mud room, upstairs children’s playroom and a three-car garage, including the design of built-in cabinets throughout. The design style is traditional with Northeast turn-of-the-century architectural elements and a white brick exterior. Design challenges encountered with this project included working with a flood plain encroachment in the property as well as situating the house appropriately in relation to the street and everyday use of the site. The design solution was to site the home to the east of the property, to allow easy vehicle access, views of the site and minimal tree disturbance while accommodating the flood plain accordingly.
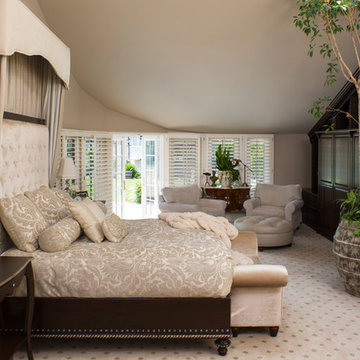
All furniture pieces in this glamorous master bedroom were custom designed for the space with the exception of the antique chest in the sitting room.
The mini canopy headboard detail helps make the high volume slanted ceiling not feel too cavernous. A blend of textures in a neutral color palette create a calm, restful environment. The French doors open out to a lovely patio with the Guest Casita beyond.
Photo by Meghan Beierle.
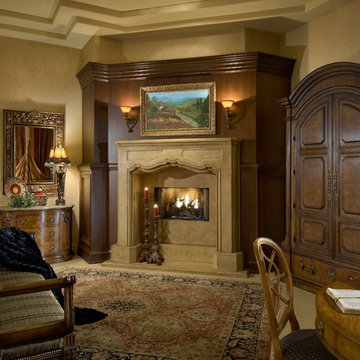
Mark Bosclair, Photographer
Großes Klassisches Hauptschlafzimmer mit beiger Wandfarbe, Teppichboden, Eckkamin und verputzter Kaminumrandung in Phoenix
Großes Klassisches Hauptschlafzimmer mit beiger Wandfarbe, Teppichboden, Eckkamin und verputzter Kaminumrandung in Phoenix
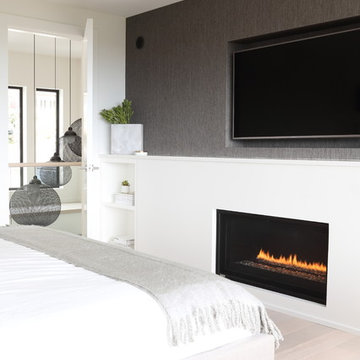
www.emapeter.com
Großes Modernes Hauptschlafzimmer mit weißer Wandfarbe, hellem Holzboden, Gaskamin, verputzter Kaminumrandung und beigem Boden in Vancouver
Großes Modernes Hauptschlafzimmer mit weißer Wandfarbe, hellem Holzboden, Gaskamin, verputzter Kaminumrandung und beigem Boden in Vancouver
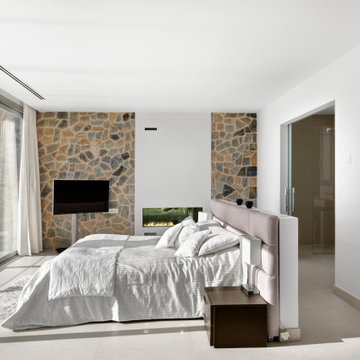
Großes Modernes Hauptschlafzimmer mit weißer Wandfarbe, Porzellan-Bodenfliesen, Gaskamin, verputzter Kaminumrandung und beigem Boden in Palma de Mallorca
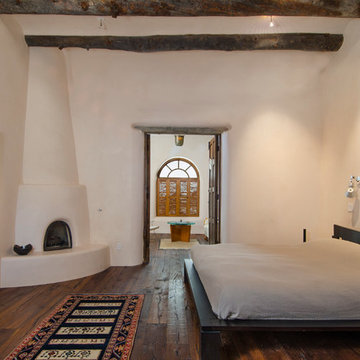
Katie Johnson
Großes Mediterranes Hauptschlafzimmer mit weißer Wandfarbe, braunem Holzboden, Eckkamin und verputzter Kaminumrandung in Albuquerque
Großes Mediterranes Hauptschlafzimmer mit weißer Wandfarbe, braunem Holzboden, Eckkamin und verputzter Kaminumrandung in Albuquerque
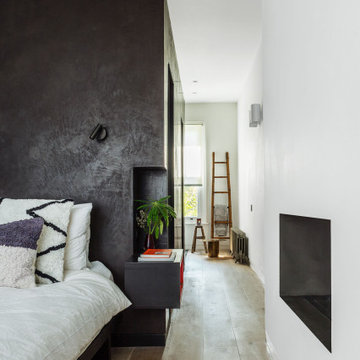
The very large master bedroom and en-suite is created by combining two former large rooms.
The new space available offers the opportunity to create an original layout where a cube pod separate bedroom and bathroom areas in an open plan layout. The pod, treated with luxurious morrocan Tadelakt plaster houses the walk-in wardrobe as well as the shower and the toilet.
Große Schlafzimmer mit verputzter Kaminumrandung Ideen und Design
6